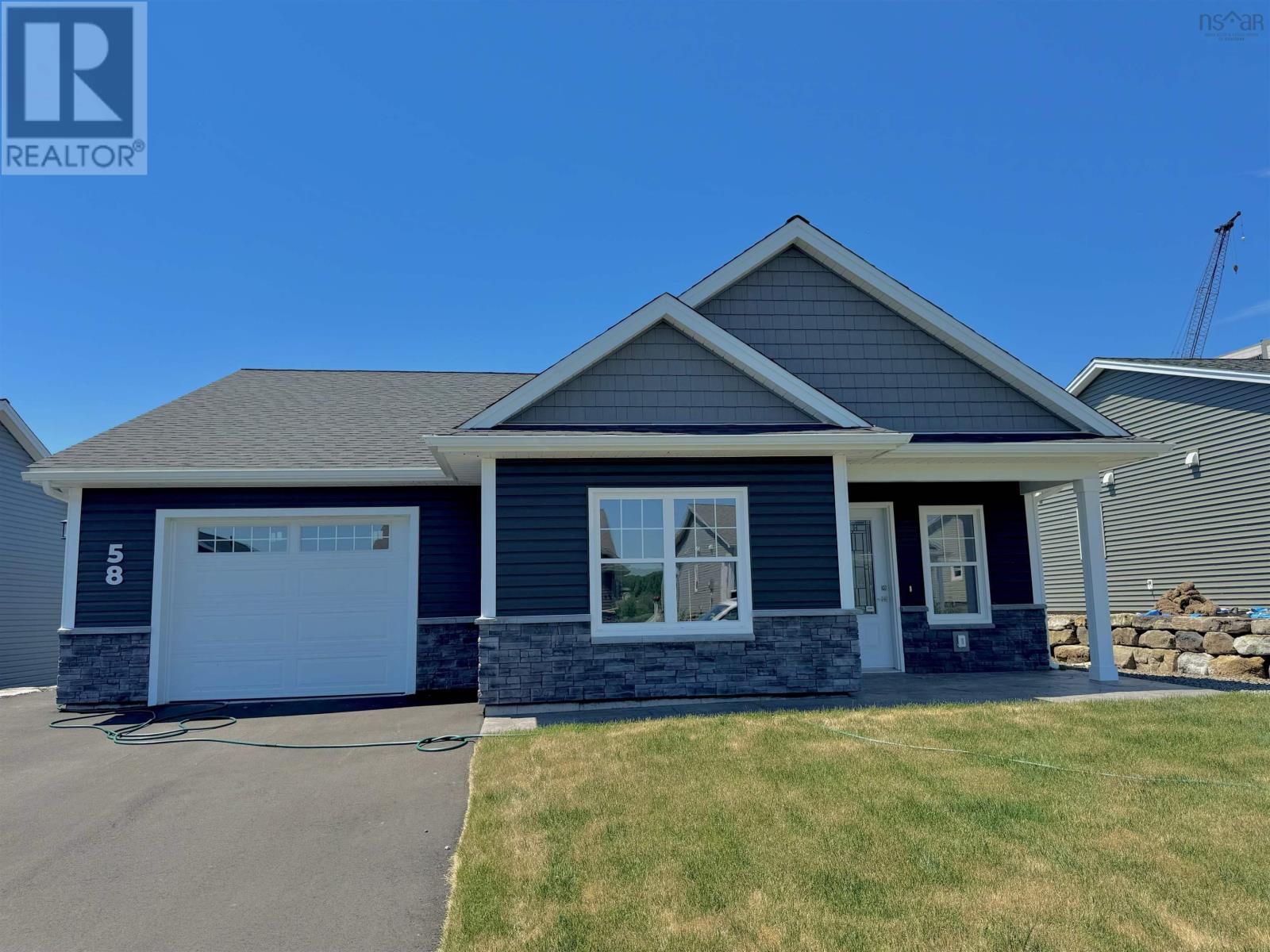58 Elizabeth Avenue Garlands Crossing, Nova Scotia B0N 2T0
$640,000
Welcome to this brand-new home nestled in Nova Scotia?s premier retirement community The Crossing in charming Windsor. Thoughtfully designed for comfort and style, this modern single-level home offers the perfect blend of coziness and luxury. An open-concept layout with tray ceilings, a welcoming kitchen with quartz countertops , and three spacious bedrooms accompanied by two full bathrooms. Every detail has been crafted for convenience, including energy-efficient heat pump heating and cooling. Relax on the beautiful covered back deck, perfect for enjoying peaceful mornings or entertaining friends all summer long. The stamped concrete front deck adds a touch of elegance, creating a warm welcome for you and your guests. With a Lux Home Warranty included, you can enjoy peace of mind. Ideally located close to all amenities, this property truly is a retiree?s dream. Don't miss this opportunity to embrace the best in retirement living! (id:29604)
Property Details
| MLS® Number | 202401627 |
| Property Type | Single Family |
| Community Name | Garlands Crossing |
| Amenities Near By | Golf Course, Park, Shopping, Place Of Worship, Beach |
| Community Features | Recreational Facilities |
Building
| Bathroom Total | 2 |
| Bedrooms Above Ground | 3 |
| Bedrooms Total | 3 |
| Appliances | None |
| Basement Type | None |
| Construction Style Attachment | Detached |
| Cooling Type | Wall Unit, Heat Pump |
| Exterior Finish | Stone, Vinyl |
| Flooring Type | Vinyl Plank |
| Foundation Type | Poured Concrete |
| Stories Total | 1 |
| Size Interior | 1543 Sqft |
| Total Finished Area | 1543 Sqft |
| Type | House |
| Utility Water | Municipal Water |
Parking
| Garage | |
| Attached Garage |
Land
| Acreage | No |
| Land Amenities | Golf Course, Park, Shopping, Place Of Worship, Beach |
| Landscape Features | Landscaped |
| Sewer | Municipal Sewage System |
| Size Irregular | 0.1478 |
| Size Total | 0.1478 Ac |
| Size Total Text | 0.1478 Ac |
Rooms
| Level | Type | Length | Width | Dimensions |
|---|---|---|---|---|
| Main Level | Dining Room | 16.4 x 9.2 | ||
| Main Level | Living Room | 17.8 x 14.4 | ||
| Main Level | Kitchen | 11.1 x 11.2 | ||
| Main Level | Primary Bedroom | 14 x 12 | ||
| Main Level | Ensuite (# Pieces 2-6) | 3 pc | ||
| Main Level | Bedroom | 11 x 12 | ||
| Main Level | Bedroom | 10.6 x 10 |
https://www.realtor.ca/real-estate/26450850/58-elizabeth-avenue-garlands-crossing-garlands-crossing
Interested?
Contact us for more information

Jamie Greenough
311 Main Street
Wolfville, Nova Scotia B4P 1C7
(902) 542-5203
Cameron Samson
https://camsamson.evrealestate.com/

1901 Gottingen Street
Halifax, Nova Scotia B3J 0C6
(902) 422-5552
(902) 422-5562
https://novascotia.evrealestate.com/











