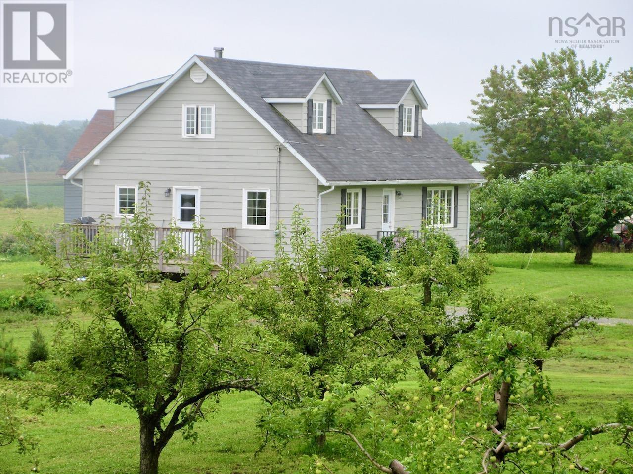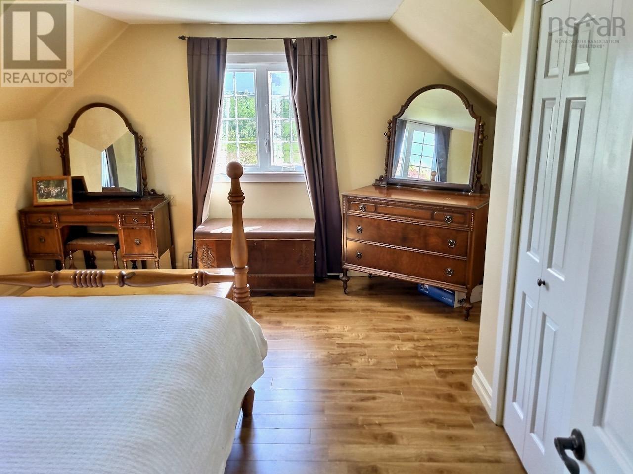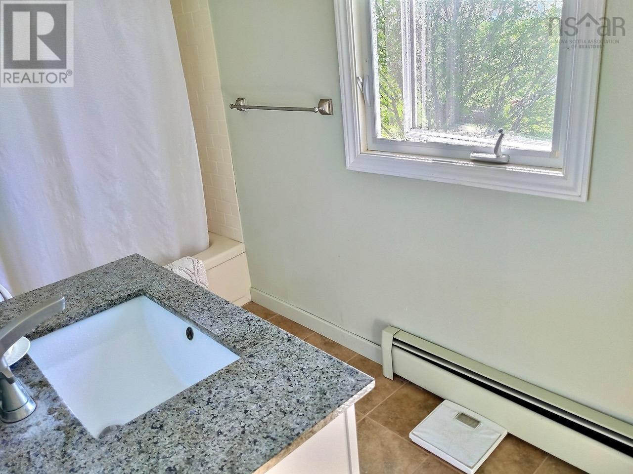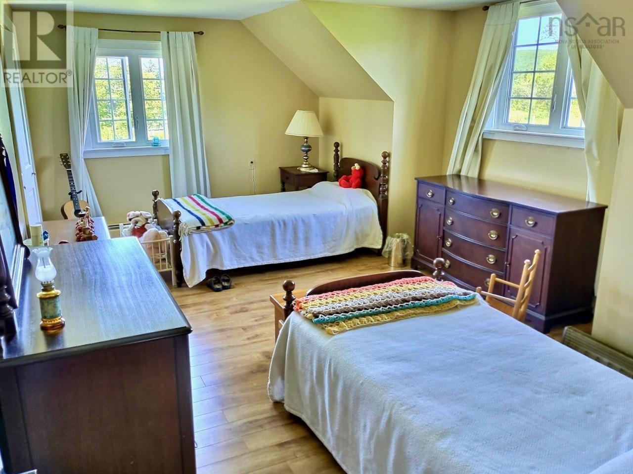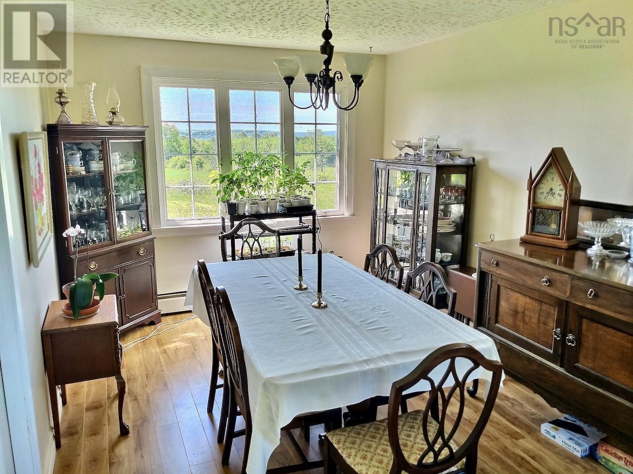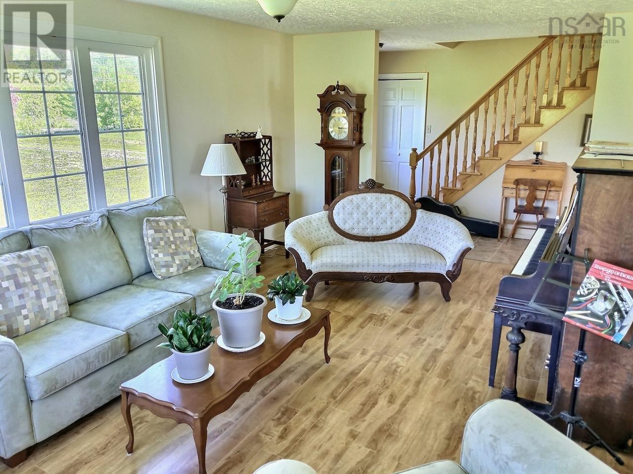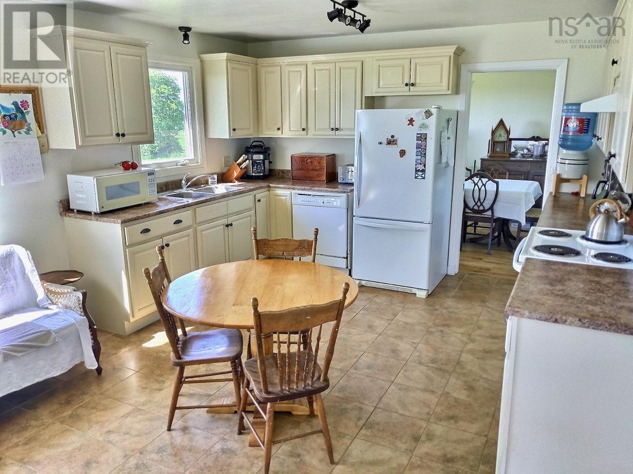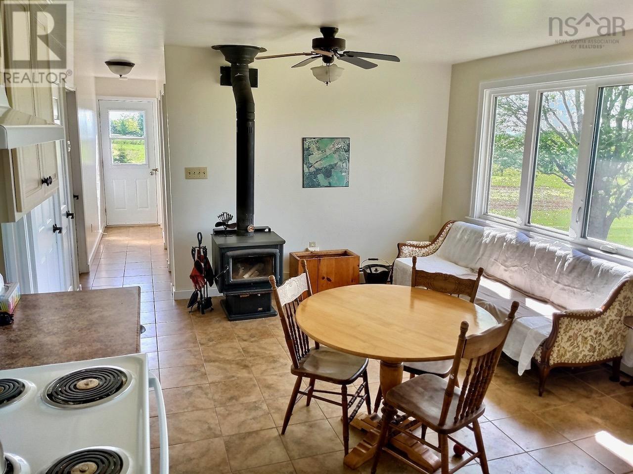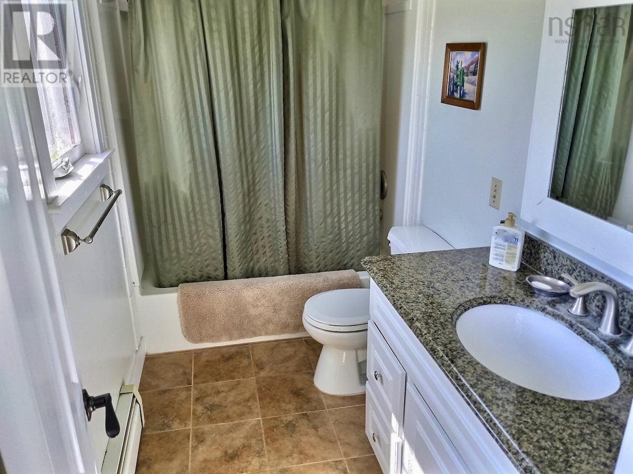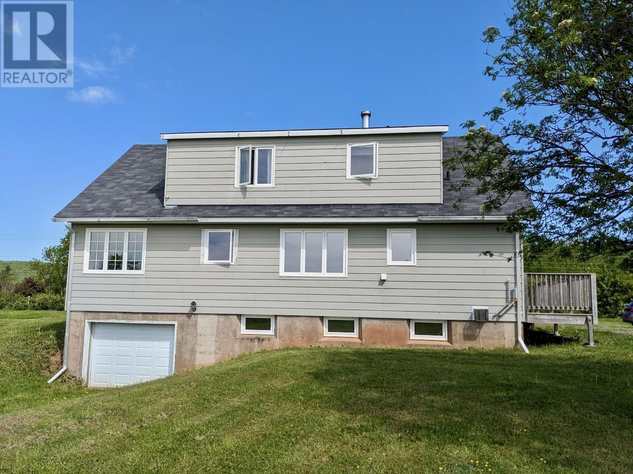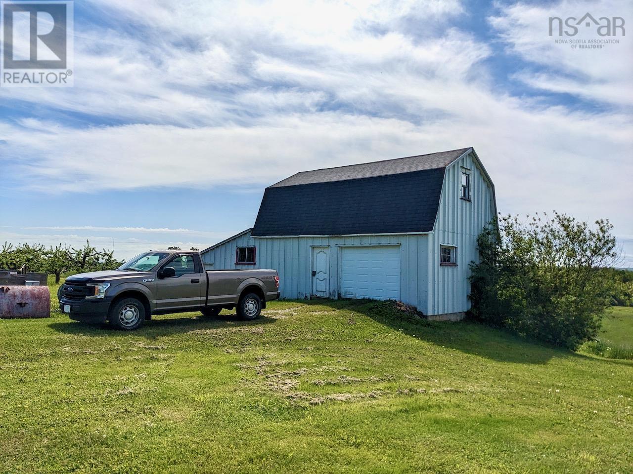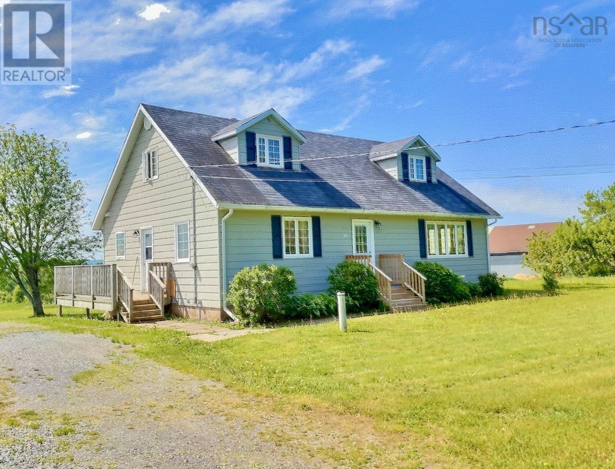5122 Highway 221 Grafton, Nova Scotia B0P 1V0
$679,000
Visit REALTOR® website for additional information. This solid Cape Cod sits on 18.5 acres of prime agricultural land, in the heart of the farming community of Grafton. Only short drives to Coldbrook, Kentville, and Berwick. The pie slice shaped lot is widest at Hwy 221, with approximately 680 ft of road frontage. The home features 3 lg upstairs bedrooms, and a full 4 pc bath. The main level has a lg living room, dining, and huge eat-in kitchen with wood stove. A main floor 4th bed (currently an office), 4 pc bath, and laundry room complete the main floor. The basement has a workshop, storage, and has a built-in single garage. Mostly low-E triple pane casement windows, woodstove, new direct vent high efficiency boiler and burner, 100 amp circuit breaker split panel with 30AMP generator plug in, R28 insulation. Small pear and apple orchard, and trails. Some farm equipment negotiable. (id:29604)
Property Details
| MLS® Number | 202412363 |
| Property Type | Single Family |
| Community Name | Grafton |
| Amenities Near By | Place Of Worship |
| Community Features | School Bus |
Building
| Bathroom Total | 2 |
| Bedrooms Above Ground | 4 |
| Bedrooms Total | 4 |
| Appliances | Dishwasher, Central Vacuum |
| Architectural Style | Cape Cod |
| Basement Features | Walk Out |
| Basement Type | Full |
| Constructed Date | 1981 |
| Construction Style Attachment | Detached |
| Exterior Finish | Aluminum Siding |
| Flooring Type | Ceramic Tile, Laminate |
| Foundation Type | Poured Concrete |
| Stories Total | 2 |
| Size Interior | 2100 Sqft |
| Total Finished Area | 2100 Sqft |
| Type | House |
| Utility Water | Drilled Well |
Parking
| Garage | |
| Gravel |
Land
| Acreage | Yes |
| Land Amenities | Place Of Worship |
| Landscape Features | Landscaped |
| Sewer | Septic System |
| Size Irregular | 18.5 |
| Size Total | 18.5 Ac |
| Size Total Text | 18.5 Ac |
Rooms
| Level | Type | Length | Width | Dimensions |
|---|---|---|---|---|
| Second Level | Bedroom | 12x18.1 | ||
| Second Level | Primary Bedroom | 13.7x14.7 | ||
| Second Level | Bedroom | 14.2x9 | ||
| Second Level | Bath (# Pieces 1-6) | 5x11 4pc | ||
| Main Level | Dining Room | 10.2x13.6 | ||
| Main Level | Living Room | 11.9x20 | ||
| Main Level | Eat In Kitchen | 13.1x19.1 | ||
| Main Level | Bedroom | 12.2x12.2 | ||
| Main Level | Laundry Room | 6.10x7.2 | ||
| Main Level | Bath (# Pieces 1-6) | 5x9.7 4pc | ||
| Main Level | Foyer | 7x11 |
https://www.realtor.ca/real-estate/26976340/5122-highway-221-grafton-grafton
Interested?
Contact us for more information

Jonathan David
(647) 477-7654

2 Ralston Avenue, Suite 100
Dartmouth, Nova Scotia B3B 1H7
(877) 709-0027
(902) 406-4141

