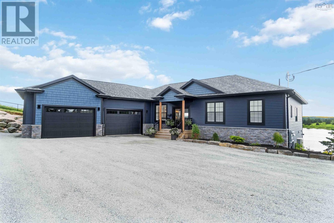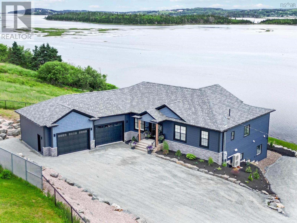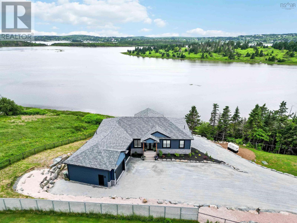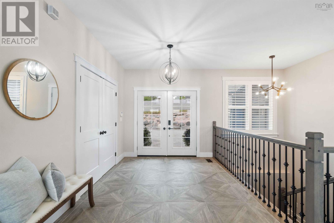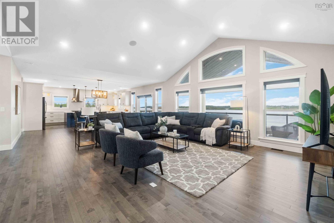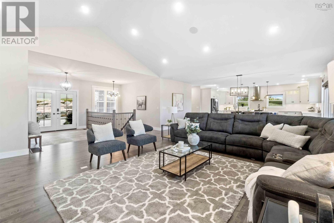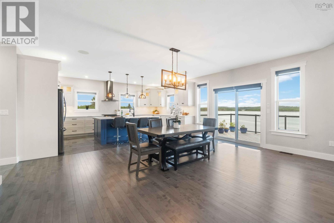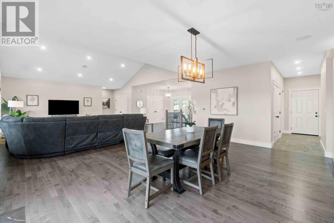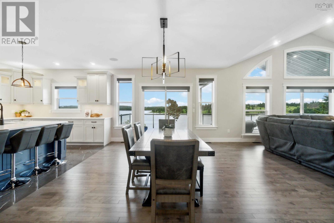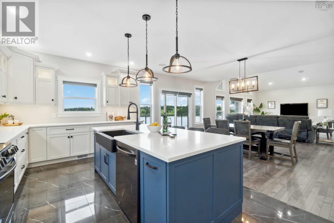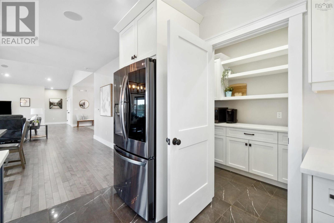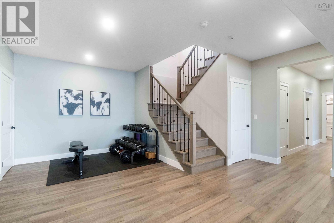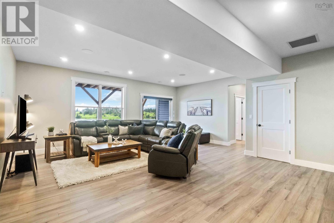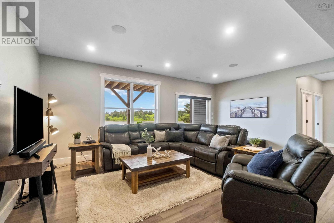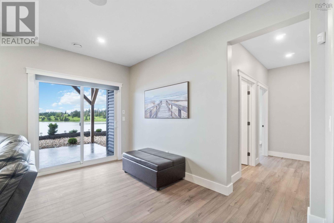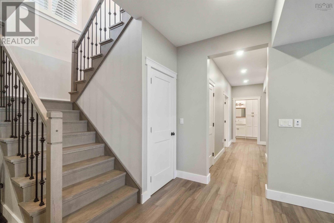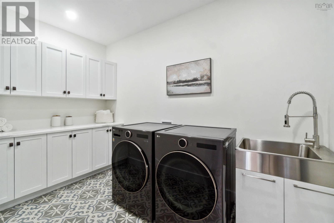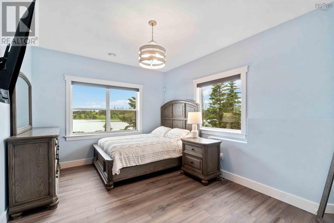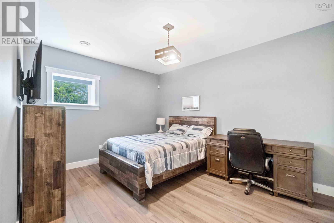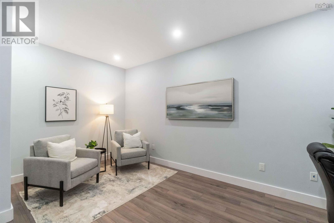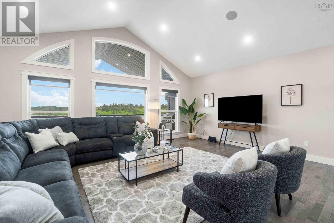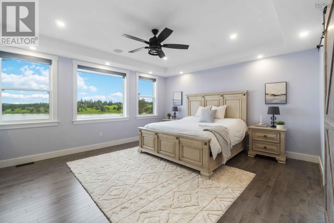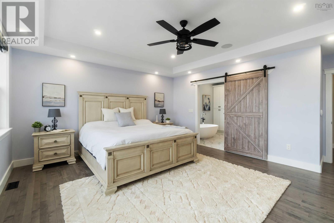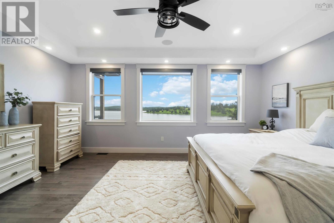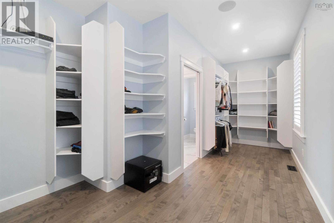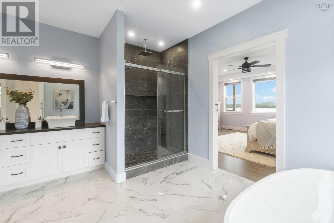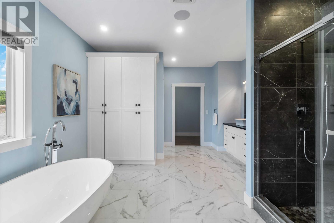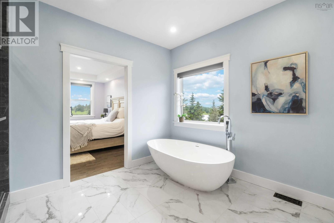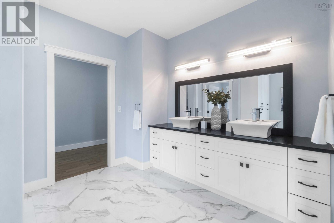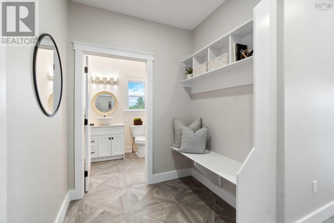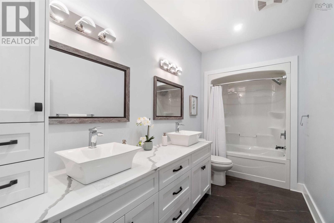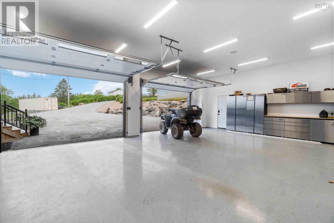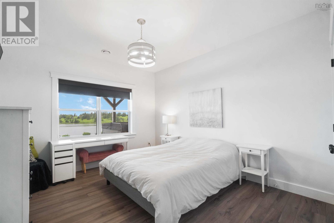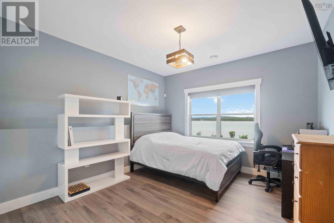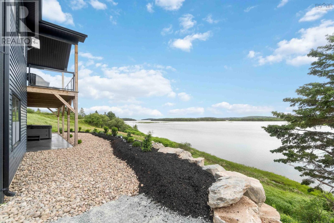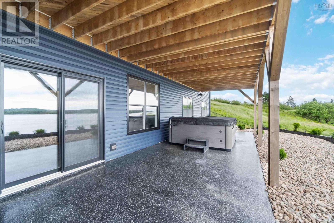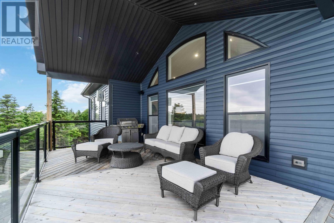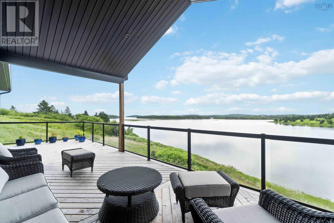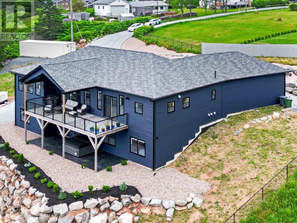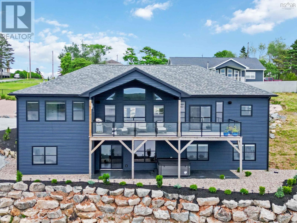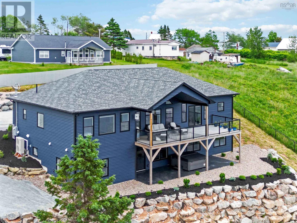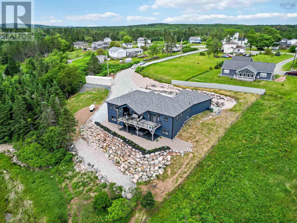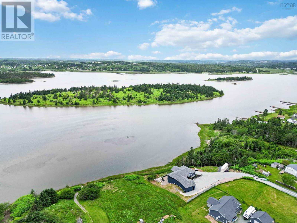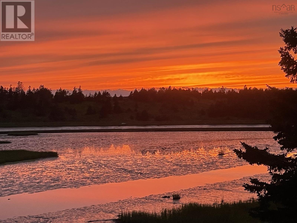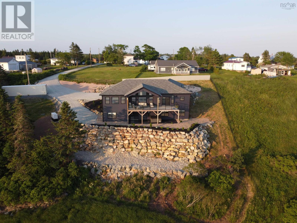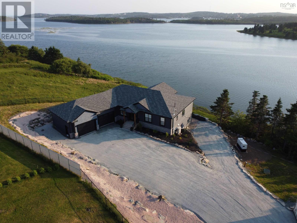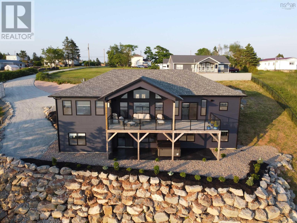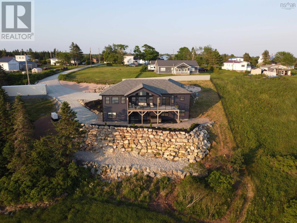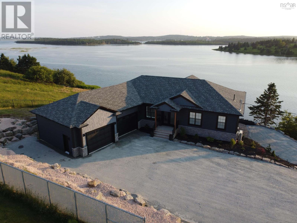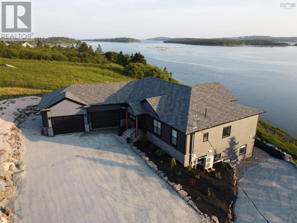726 East Chezzetcook East Chezzetcook, Nova Scotia B0J 2L0
$1,149,900
This stunning 1-year-old bungalow overlooks the serene Chezzetcook Inlet with 236 feet of waterfront, offering a tranquil retreat and breathtaking sunset views. Boasting over 4000 square feet of meticulously finished space, this home features 5 bedrooms and 3.5 baths. The main level impresses with a vaulted ceiling, great room and 9-foot ceilings throughout, while the primary suite exudes luxury with a custom shower, soaker tub, granite double sink vanity, and a spacious walk-in closet. The bright kitchen is a chef's delight, equipped with LG smart appliances, porcelain tile floors, quartz countertops, and an island with seating for four, perfect for entertaining. Adjacent, the dining room opens onto a large covered deck, ideal for enjoying evenings overlooking the water. Convenience is key with main floor laundry, while the lower level offers additional living space including 4 bedrooms, 2 full baths, and a bright rec room with walkout access to a finished concrete deck and a relaxing 6-person hot tub. Year-round comfort is ensured by a full ducted heat pump with electric backup. Additional features include an attached double heated garage, a Generac diesel generator capable of powering the entire home during outages, a home stereo system with 6-zone built-in speakers, a security system, and custom Hunter Douglas blinds throughout. This property seamlessly blends modern amenities with natural beauty, offering an ideal setting for luxurious living and entertaining. (id:29604)
Property Details
| MLS® Number | 202414957 |
| Property Type | Single Family |
| Community Name | East Chezzetcook |
| Amenities Near By | Shopping, Place Of Worship, Beach |
| Community Features | School Bus |
| Features | Sloping |
| Water Front Type | Waterfront On Ocean |
Building
| Bathroom Total | 4 |
| Bedrooms Above Ground | 1 |
| Bedrooms Below Ground | 4 |
| Bedrooms Total | 5 |
| Appliances | Oven, Dishwasher, Dryer, Washer, Microwave, Refrigerator, Water Softener, Hot Tub |
| Architectural Style | Bungalow |
| Basement Development | Finished |
| Basement Features | Walk Out |
| Basement Type | Full (finished) |
| Constructed Date | 2023 |
| Construction Style Attachment | Detached |
| Cooling Type | Heat Pump |
| Exterior Finish | Stone, Vinyl |
| Flooring Type | Ceramic Tile, Hardwood, Laminate, Porcelain Tile |
| Foundation Type | Poured Concrete |
| Half Bath Total | 1 |
| Stories Total | 1 |
| Size Interior | 4130 Sqft |
| Total Finished Area | 4130 Sqft |
| Type | House |
| Utility Water | Drilled Well |
Parking
| Garage | |
| Attached Garage | |
| Gravel |
Land
| Acreage | Yes |
| Land Amenities | Shopping, Place Of Worship, Beach |
| Landscape Features | Landscaped |
| Sewer | Septic System |
| Size Irregular | 1.0468 |
| Size Total | 1.0468 Ac |
| Size Total Text | 1.0468 Ac |
Rooms
| Level | Type | Length | Width | Dimensions |
|---|---|---|---|---|
| Basement | Bath (# Pieces 1-6) | 8.0 x 16.0 | ||
| Basement | Bath (# Pieces 1-6) | 6.0 x 14.0 | ||
| Basement | Bedroom | 11.0 14.0 | ||
| Basement | Bedroom | 15.0 x 12.0 | ||
| Basement | Bedroom | 12.0 x 13.0 | ||
| Basement | Bedroom | 12.0 x 13.0 | ||
| Basement | Family Room | 21.0 x 32.0 | ||
| Basement | Storage | 16.0 x 12.0 | ||
| Basement | Utility Room | 20.0 x 6.0 | ||
| Main Level | Ensuite (# Pieces 2-6) | 13.4 x 15.4 | ||
| Main Level | Foyer | 9.0 x 10.0 | ||
| Main Level | Primary Bedroom | 15.0 x | ||
| Main Level | Great Room | 21.0 x20.0 | ||
| Main Level | Kitchen | 11.5 x 19.9 | ||
| Main Level | Bath (# Pieces 1-6) | 6.0 x 11.0 | ||
| Main Level | Laundry Room | 9.0 x 12.0 | ||
| Main Level | Dining Room | 14.0 x 20.0 |
https://www.realtor.ca/real-estate/27088850/726-east-chezzetcook-east-chezzetcook-east-chezzetcook
Interested?
Contact us for more information

Kip Walker
(902) 468-3667
www.kipwalker.net/

610 Wright Avenue, Unit 2
Dartmouth, Nova Scotia B3A 1M9
(902) 463-5885
(902) 481-8827

