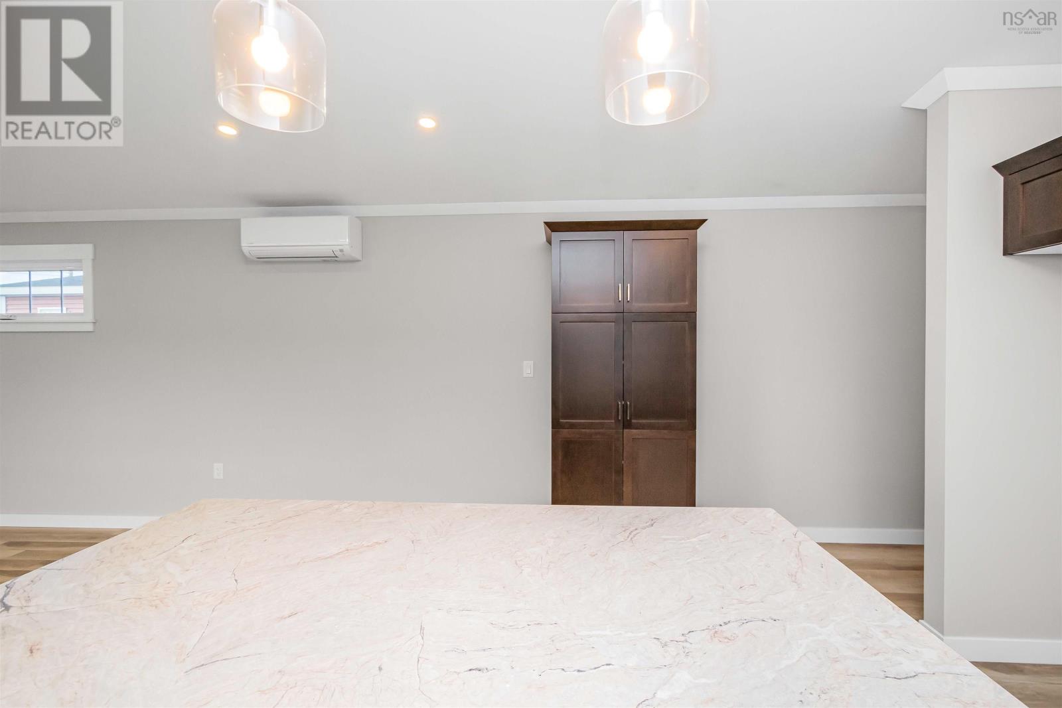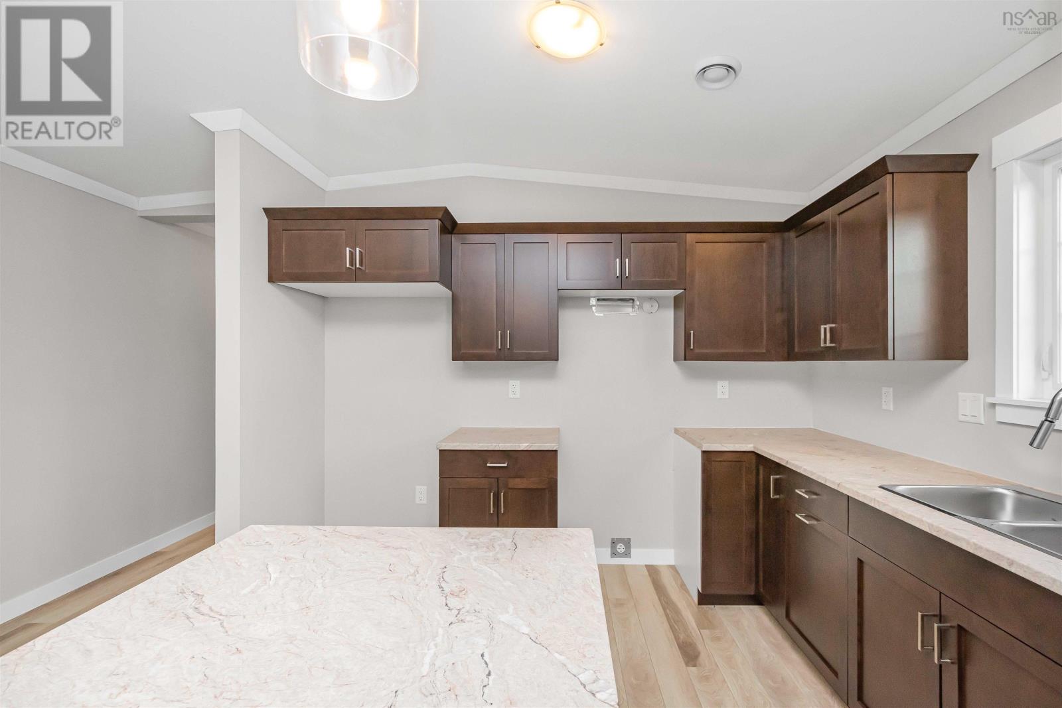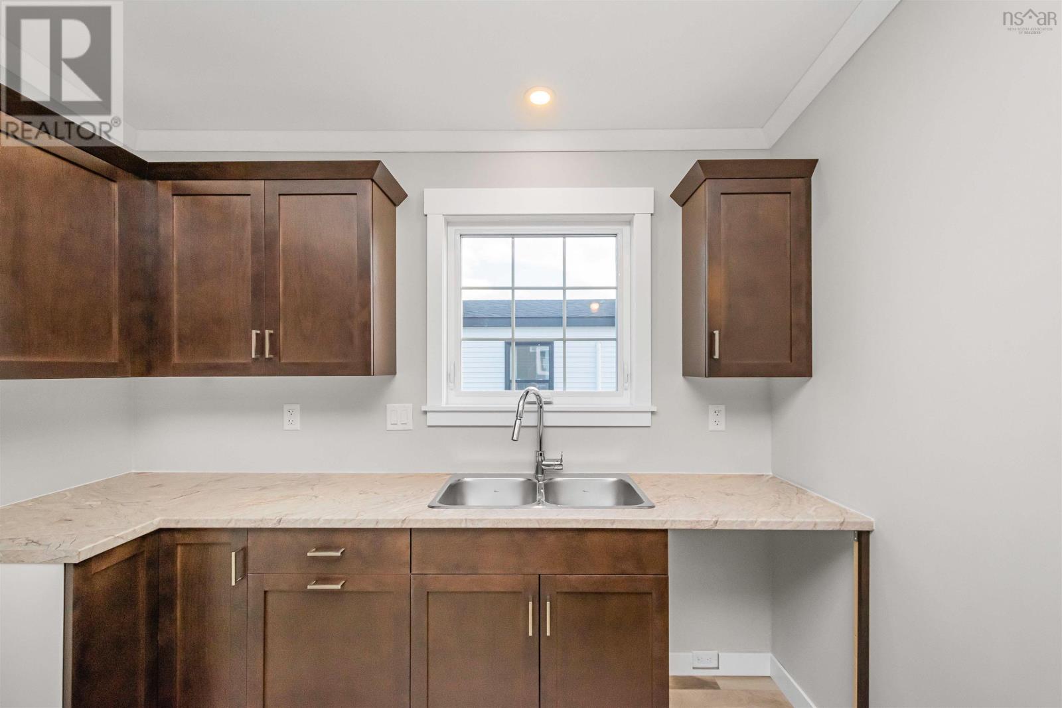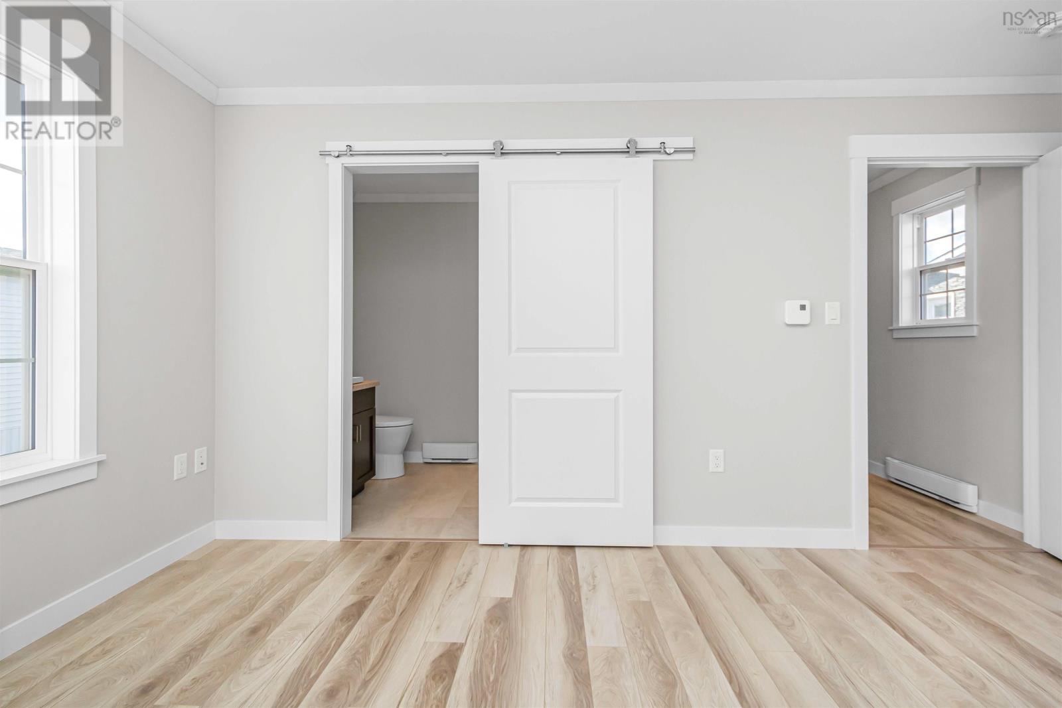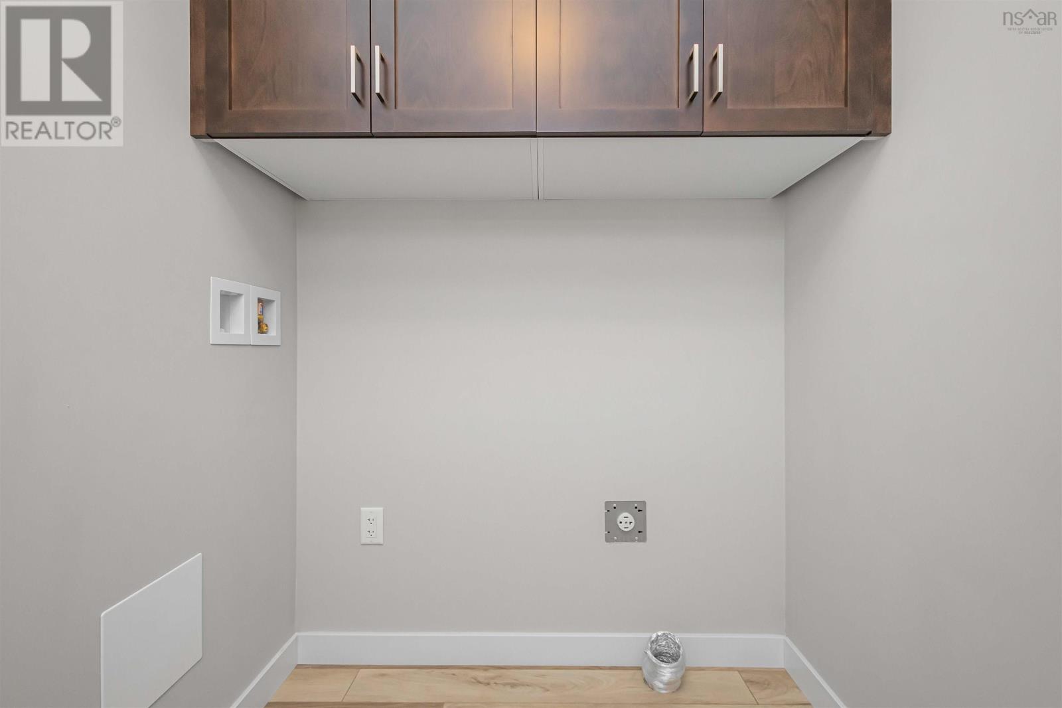Lot 264 Halton Drive Elmsdale, Nova Scotia B2S 1L7
$309,900
Welcome to The Wellington at Castle Grove Estates, Elmsdale's premier community where modern living meets exceptional amenities. This stunning home is a testament to smart design and thoughtful features, perfect for families seeking both comfort and convenience. Step into a bright and spacious living area with a cathedral ceiling that enhances the open-concept layout. The heart of the home is the U-shaped kitchen, complete with apeninsula and a 36? cabinet pantry, ideal for both casual meals and entertaining. This kitchen seamlessly flows into the dining and living areas, creating a cohesive spaceperfect for family gatherings and socializing. The Wellington boasts a unique three-bedroom layout with a versatile flex room that can easily serve as a fourth bedroom, home office, or playroom. The master suite is a trueretreat, featuring an ensuite bath that offers a private sanctuary within your home. Castle Grove Estates offers a lifestyle that extends beyond the front door. Residents enjoy access to an array of amenities, including an outdoor pavilion perfect for cookingand entertaining, a pickleball court for friendly matches, and an indoor gym to keep you active year-round, plus so much more. This four-bedroom mini home is a testament to efficient use of space, providing everything a hardworking family needs without compromising on comfort or style. Experience thebest of both worlds at Castle Grove Estates ? a beautifully designed home in a community that offers endless opportunities for recreation and relaxation. Discover The Wellington today and envision your future in this vibrant, amenity-rich community. (id:29604)
Property Details
| MLS® Number | 202415952 |
| Property Type | Single Family |
| Community Name | Elmsdale |
| Amenities Near By | Park, Playground, Shopping, Place Of Worship |
| Community Features | Recreational Facilities, School Bus |
| Features | Treed |
Building
| Bathroom Total | 2 |
| Bedrooms Above Ground | 4 |
| Bedrooms Total | 4 |
| Appliances | None |
| Basement Type | Crawl Space |
| Cooling Type | Wall Unit, Heat Pump |
| Exterior Finish | Vinyl |
| Flooring Type | Vinyl Plank |
| Stories Total | 1 |
| Size Interior | 1200 Sqft |
| Total Finished Area | 1200 Sqft |
| Type | Mobile Home |
| Utility Water | Cistern, Community Water System, Drilled Well |
Land
| Acreage | Yes |
| Land Amenities | Park, Playground, Shopping, Place Of Worship |
| Landscape Features | Landscaped |
| Size Total Text | 100+ Acres |
Rooms
| Level | Type | Length | Width | Dimensions |
|---|---|---|---|---|
| Main Level | Foyer | 3.1x4.3 | ||
| Main Level | Living Room | 12.1 x 15 | ||
| Main Level | Dining Room | 7.7x7.8 | ||
| Main Level | Kitchen | 12.4x10.9 | ||
| Main Level | Bath (# Pieces 1-6) | - | ||
| Main Level | Bedroom | 10.1x8.11 | ||
| Main Level | Bedroom | 8 x 10.9 | ||
| Main Level | Bedroom | 8 x 8.1 | ||
| Main Level | Primary Bedroom | 9.1 x 12.3 | ||
| Main Level | Ensuite (# Pieces 2-6) | 4 |
https://www.realtor.ca/real-estate/27133417/lot-264-halton-drive-elmsdale-elmsdale
Interested?
Contact us for more information

Ryan Maclean

222 Waterfront Drive, Suite 106
Bedford, Nova Scotia B4A 0H3
(902) 407-7373
(902) 407-7374
www.kwhalifax.com/













