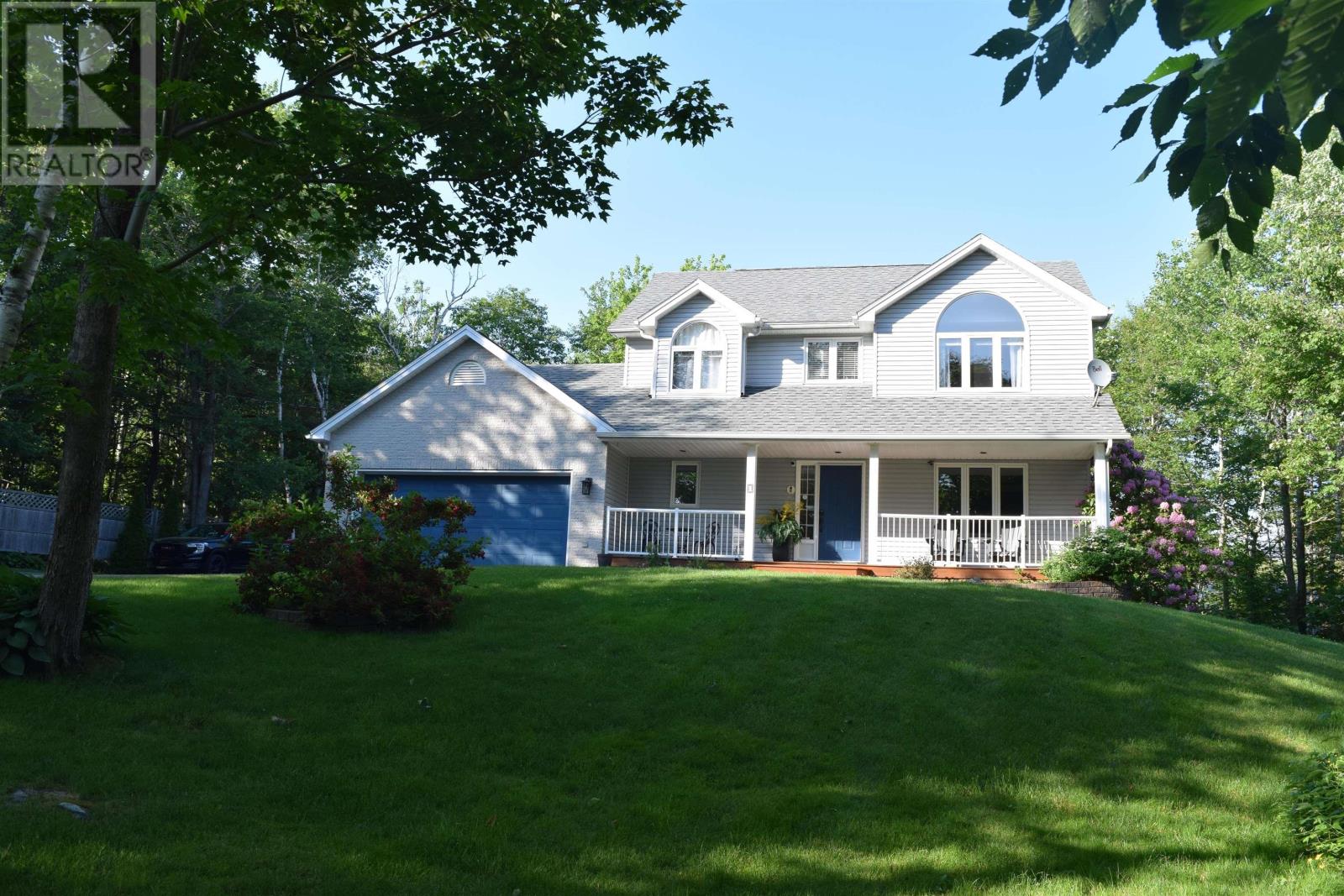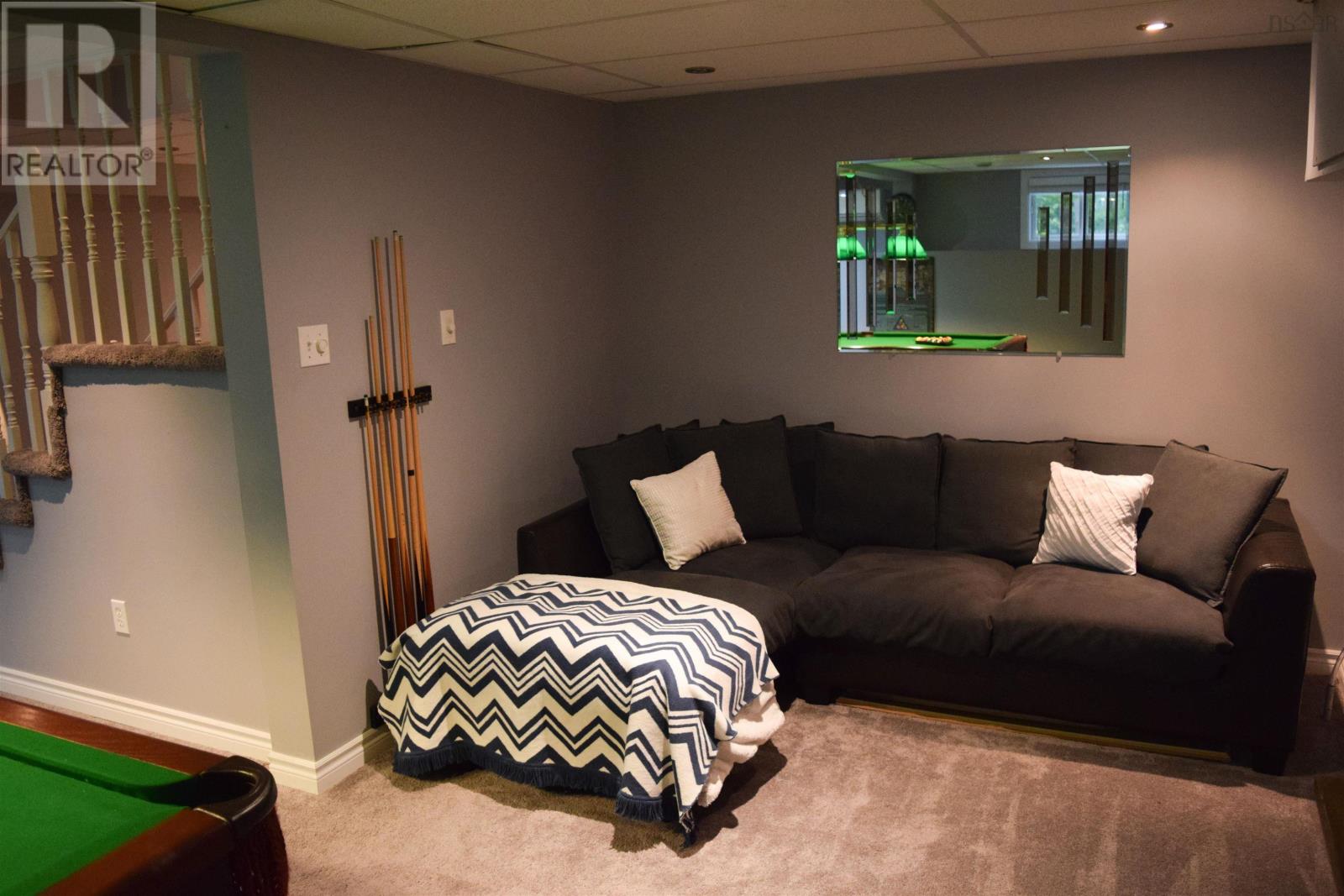1 Devonport Avenue Fall River, Nova Scotia B2T 1A4
$688,000
Visit REALTOR® website for additional information. Charm and practicality: This beautiful family home is set on a small grassy hill amongst mature hardwood trees. Large windows fill the home with natural light and views, while 3 heat pump heads and an oil furnace keep the interior comfortable, affordably. Your friends will have ?trim-envy? with millwork, custom maple stairs and hardwood and engineered hardwood floors through most of the home. You?ll enjoy the porch, winter evenings by the fireplace, a pool table (included) in the basement and hosting backyard barbecues. The attractive kitchen is central between family areas, laundry, and the back deck. This garage is every man?s dream. The attic, garage cabinets, upstairs linen closet, basement cabinets and cellar provide all the storage you need. (id:29604)
Property Details
| MLS® Number | 202419077 |
| Property Type | Single Family |
| Community Name | Fall River |
| Amenities Near By | Park, Playground, Beach |
| Community Features | Recreational Facilities, School Bus |
| Features | Treed |
| Structure | Shed |
Building
| Bathroom Total | 3 |
| Bedrooms Above Ground | 3 |
| Bedrooms Total | 3 |
| Appliances | Central Vacuum, Range - Electric, Dishwasher, Freezer, Intercom, Microwave Range Hood Combo, Refrigerator, Wine Fridge |
| Basement Development | Finished |
| Basement Type | Full (finished) |
| Constructed Date | 1996 |
| Construction Style Attachment | Detached |
| Cooling Type | Heat Pump |
| Exterior Finish | Brick, Vinyl |
| Fireplace Present | Yes |
| Flooring Type | Carpeted, Engineered Hardwood, Hardwood, Vinyl |
| Foundation Type | Poured Concrete |
| Half Bath Total | 1 |
| Stories Total | 2 |
| Size Interior | 2413 Sqft |
| Total Finished Area | 2413 Sqft |
| Type | House |
| Utility Water | Municipal Water |
Parking
| Garage | |
| Attached Garage | |
| Gravel |
Land
| Acreage | No |
| Land Amenities | Park, Playground, Beach |
| Landscape Features | Landscaped |
| Sewer | Septic System |
| Size Irregular | 0.9254 |
| Size Total | 0.9254 Ac |
| Size Total Text | 0.9254 Ac |
Rooms
| Level | Type | Length | Width | Dimensions |
|---|---|---|---|---|
| Second Level | Primary Bedroom | 12.8x17.3 | ||
| Second Level | Ensuite (# Pieces 2-6) | 6x6.10 | ||
| Second Level | Bath (# Pieces 1-6) | 7.2x5.2 | ||
| Second Level | Bedroom | 10.5x8.10 | ||
| Second Level | Bedroom | 10.5x10.3 | ||
| Basement | Storage | 6.6x6.8 | ||
| Basement | Utility Room | 10.1x8.5 | ||
| Basement | Family Room | 12.1x11.4 | ||
| Basement | Games Room | 7.11x20.2 | ||
| Main Level | Sunroom | 6.9x7.6 | ||
| Main Level | Family Room | 10.8x13.2 | ||
| Main Level | Bath (# Pieces 1-6) | 8.5x5.10 | ||
| Main Level | Kitchen | 9.9x9.9 | ||
| Main Level | Dining Room | 9.9x9.7 | ||
| Main Level | Foyer | 11.7x5.8 | ||
| Main Level | Living Room | 12.6x13 |
https://www.realtor.ca/real-estate/27267917/1-devonport-avenue-fall-river-fall-river
Interested?
Contact us for more information

Jonathan David
(647) 477-7654

2 Ralston Avenue, Suite 100
Dartmouth, Nova Scotia B3B 1H7
(877) 709-0027
(902) 406-4141






















