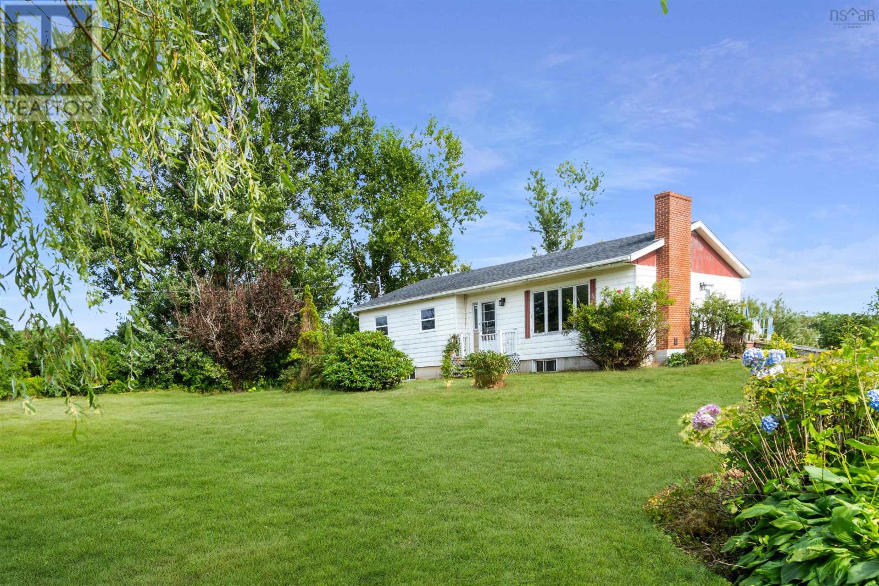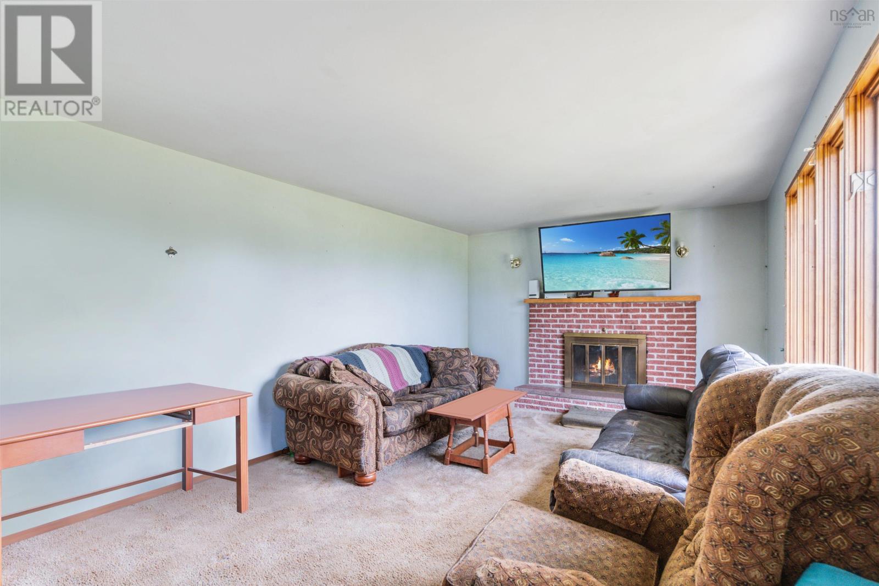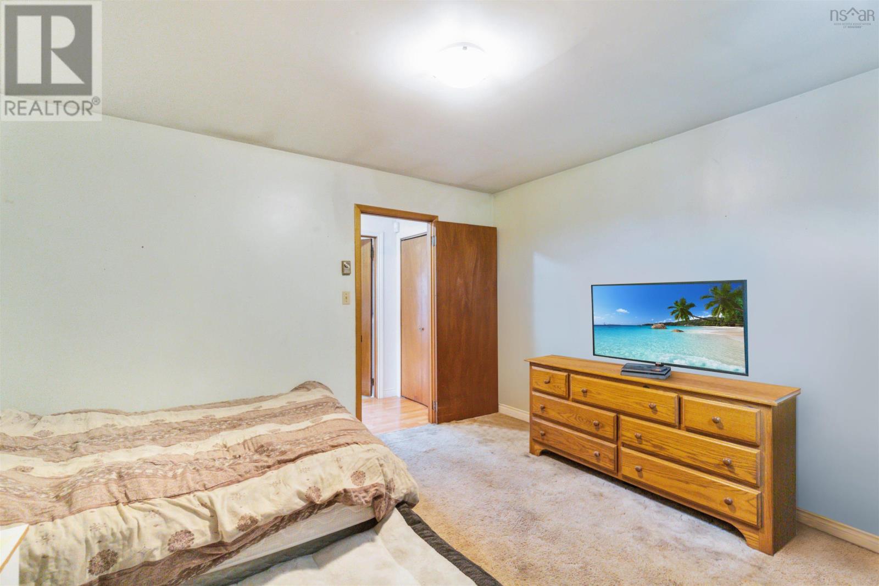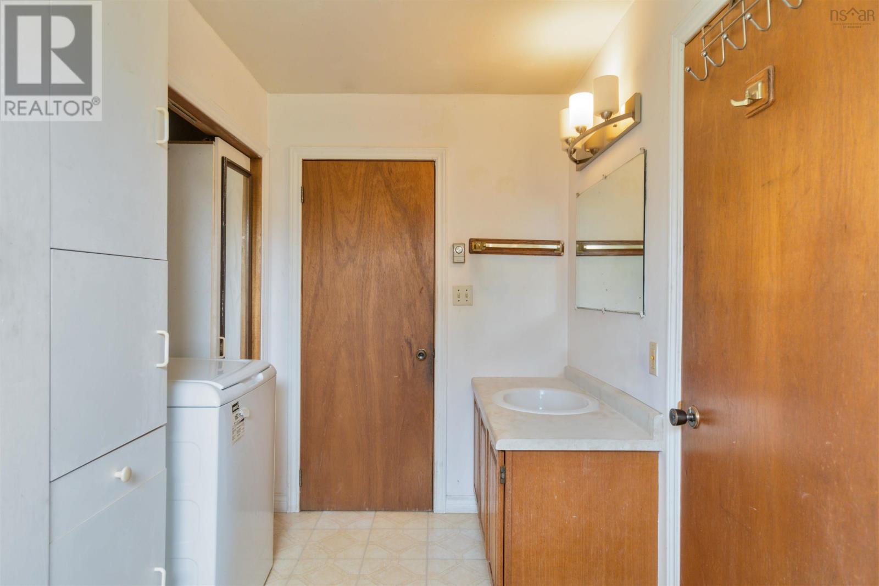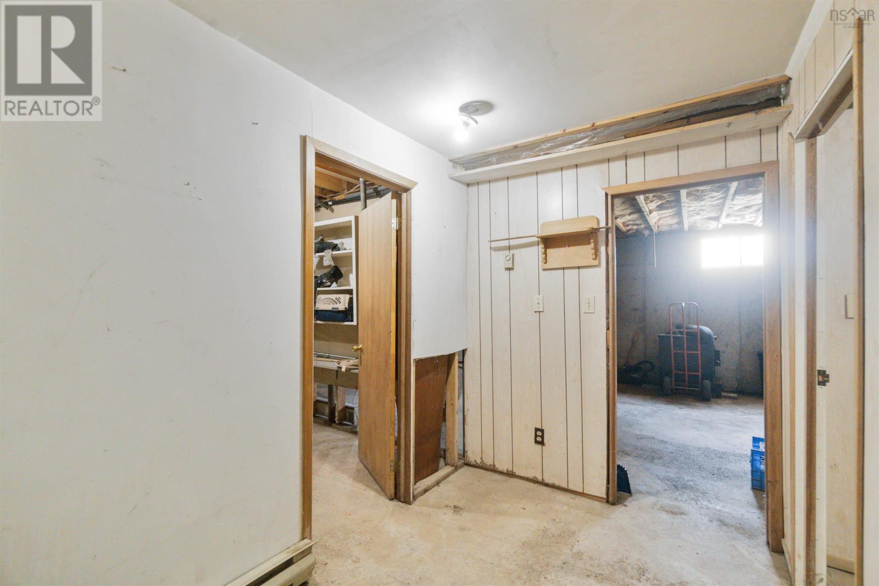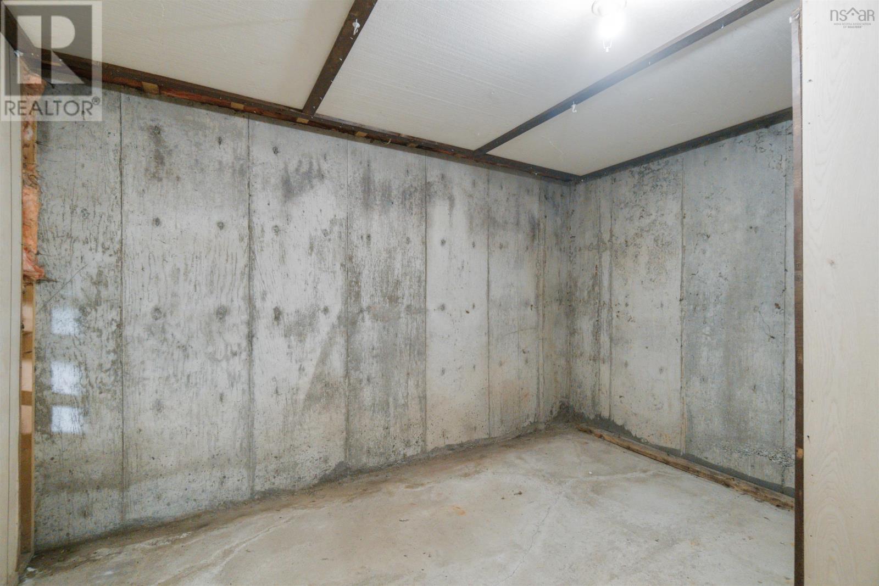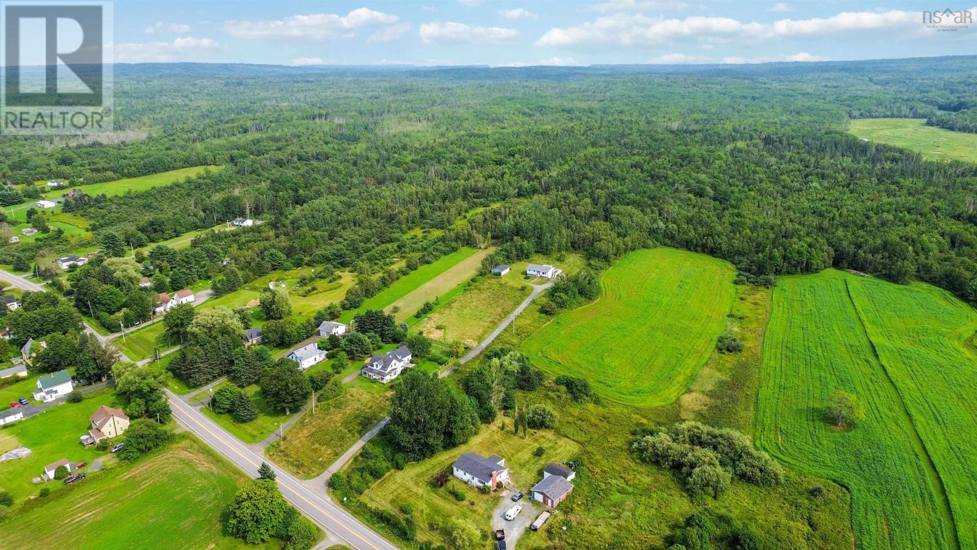6580 Highway 215 Cheverie, Nova Scotia B0N 1G0
$254,900
Welcome to 6580 Highway 215, a charming two-bedroom bungalow offering stunning views of the Minas Basin. This home features a spacious living room with a cozy fireplace and a large picture window that perfectly frames the water view. The expansive kitchen and dining area provide ample space for family meals and entertaining. A three-season sunroom with eight windows offers a bright and relaxing spot to enjoy the surrounding landscape. The property also includes a bath with laundry hook-up, a 29 x 25 detached double garage, and a 24 x 16 workshop, ideal for storage or hobbies. The beautifully landscaped lot enhances the home's curb appeal, with the Minas Basin just across the street adding to the scenic charm. The lower level offers four unfinished rooms, a wood stove for added warmth, and walk-out access to the backyard, presenting a great opportunity for future customization. This property combines comfort, functionality, and beautiful views, making it a must-see for those seeking a serene retreat. Elementary school is just a few kilometres up the road and grate bass fishing on the Avon river! Don't miss out on owning a piece of Cheverie! Call or Text your agent today to book a viewing! (id:29604)
Property Details
| MLS® Number | 202419833 |
| Property Type | Single Family |
| Community Name | Cheverie |
| Features | Wheelchair Access |
| Structure | Shed |
| View Type | Ocean View |
Building
| Bathroom Total | 1 |
| Bedrooms Above Ground | 2 |
| Bedrooms Total | 2 |
| Appliances | Stove, Dryer, Washer, Refrigerator |
| Architectural Style | Bungalow |
| Basement Features | Walk Out |
| Basement Type | Full |
| Constructed Date | 1986 |
| Construction Style Attachment | Detached |
| Flooring Type | Carpeted, Laminate |
| Foundation Type | Poured Concrete |
| Stories Total | 1 |
| Size Interior | 1115 Sqft |
| Total Finished Area | 1115 Sqft |
| Type | House |
| Utility Water | Dug Well |
Parking
| Garage | |
| Detached Garage | |
| Gravel |
Land
| Acreage | Yes |
| Landscape Features | Landscaped |
| Sewer | Septic System |
| Size Irregular | 1.2482 |
| Size Total | 1.2482 Ac |
| Size Total Text | 1.2482 Ac |
Rooms
| Level | Type | Length | Width | Dimensions |
|---|---|---|---|---|
| Basement | Den | 7.8 x 11.2 | ||
| Main Level | Kitchen | 13 x 12.1 | ||
| Main Level | Dining Room | 13 x 11.5 | ||
| Main Level | Living Room | 23.8 x 12.5 | ||
| Main Level | Sunroom | 11.6 x 11.3 | ||
| Main Level | Bedroom | 12.5 x 11 | ||
| Main Level | Bedroom | 11.6 x 11.2 | ||
| Main Level | Bath (# Pieces 1-6) | 11.7 x 7.8 |
https://www.realtor.ca/real-estate/27299398/6580-highway-215-cheverie-cheverie
Interested?
Contact us for more information

Conner Sherwood
445 Sackville Dr., Suite 202
Lower Sackville, Nova Scotia B4C 2S1
(902) 865-2600
(902) 865-5986
www.exitrealtypros.ca

