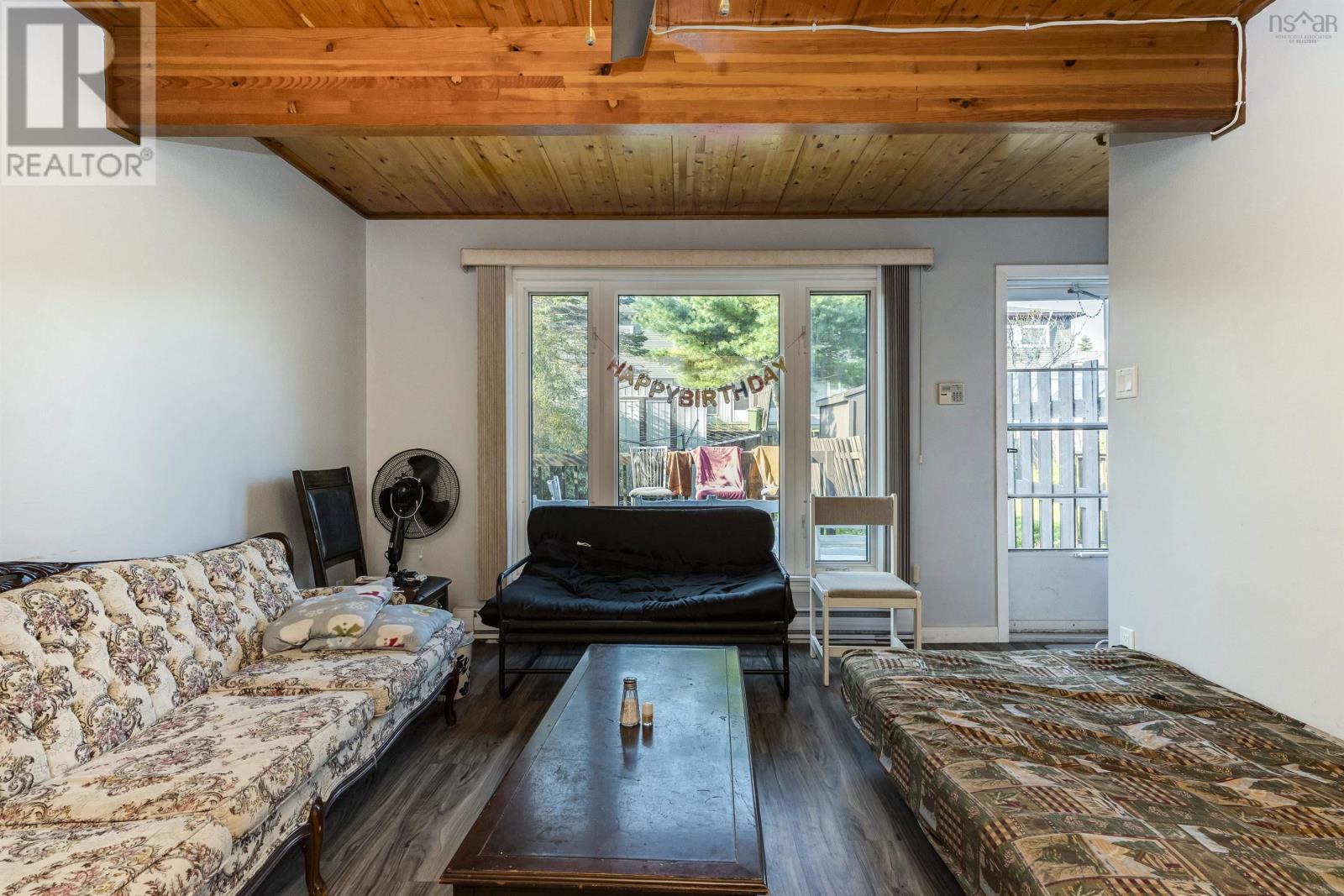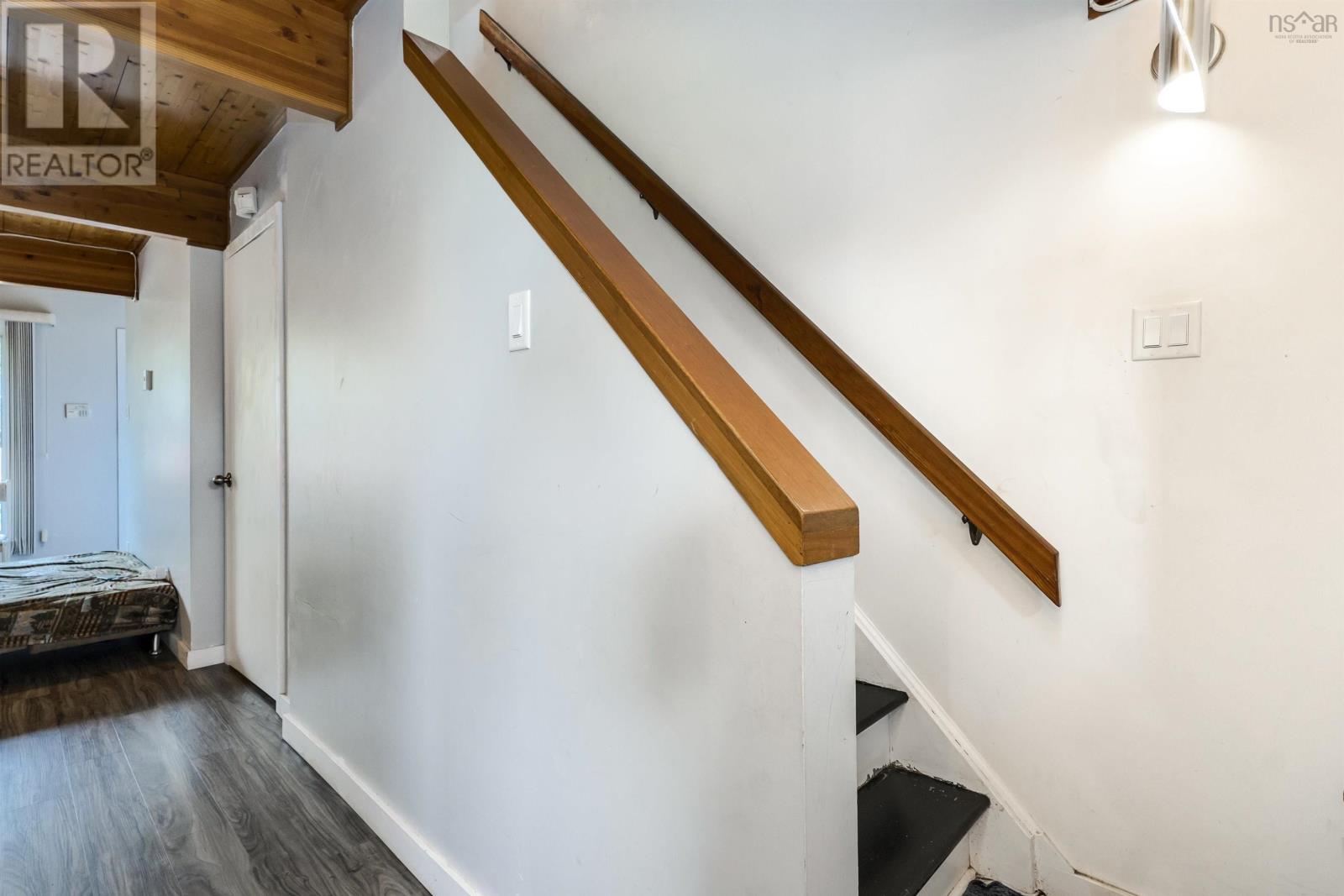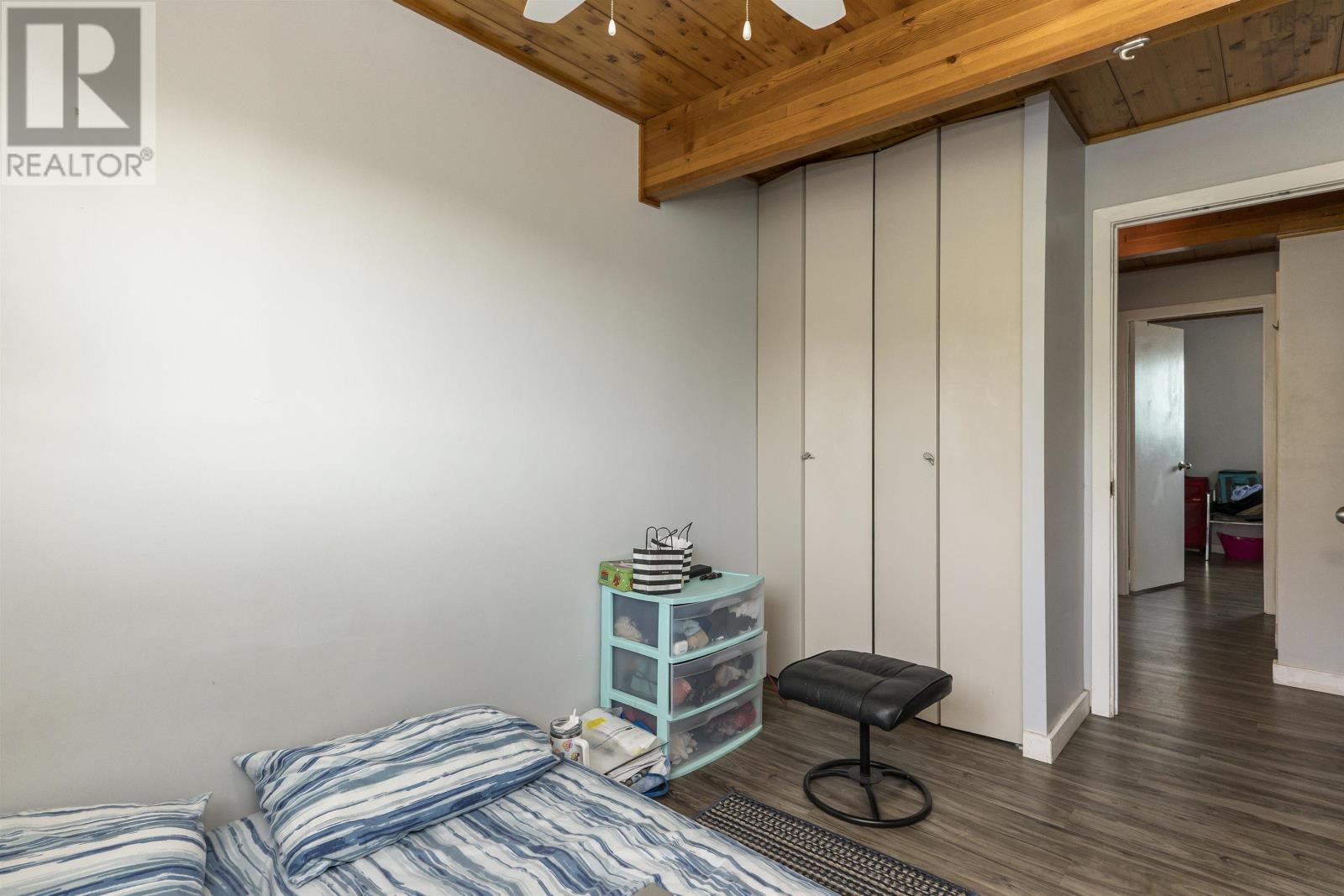6 Abbey Road Halifax, Nova Scotia B3P 2L4
$344,800Maintenance,
$196.28 Monthly
Maintenance,
$196.28 MonthlyHave you heard about Abbey?! 6 Abbey Road that is! Discover this inviting 3 bedroom, 1 bathroom condo townhouse nestled in Cowie Hill. It's perfectly located near schools, shopping, parks, and transit, with downtown Halifax just a quick 15-minute drive away. Affordable condo fees at $196.28/month cover exterior maintenance and include 1 parking space. Inside, you'll find newer flooring throughout and an updated kitchen (2018) new kitchen was professionally installed, new flooring, updated plumbing. quartz countertops, a stylish tiled backsplash, and all appliances including a fridge, stove, microwave rangehood, dishwasher, and washer/dryer combo. The light fixtures and electrical system have been modernized, and the bathroom shines with a newer toilet, vanity, tiled shower surround & plumbing updated in 2018. The fenced backyard offers a patio, and a handy shed for extra storage. This home offers a cozy retreat in a convenient location, perfect for enjoying all that Cowie Hill has to offer! (id:29604)
Property Details
| MLS® Number | 202422852 |
| Property Type | Single Family |
| Community Name | Halifax |
| Amenities Near By | Park, Playground, Public Transit, Shopping, Place Of Worship |
| Community Features | Recreational Facilities, School Bus |
| Features | Sloping |
| Structure | Shed |
Building
| Bathroom Total | 1 |
| Bedrooms Above Ground | 3 |
| Bedrooms Total | 3 |
| Appliances | Stove, Dishwasher, Dryer, Washer, Refrigerator |
| Architectural Style | 2 Level |
| Basement Type | None |
| Constructed Date | 1985 |
| Exterior Finish | Aluminum Siding, Vinyl |
| Flooring Type | Ceramic Tile, Laminate |
| Foundation Type | Poured Concrete, Concrete Slab |
| Stories Total | 2 |
| Total Finished Area | 960 Sqft |
| Type | Row / Townhouse |
| Utility Water | Municipal Water |
Parking
| Parking Space(s) | |
| Shared |
Land
| Acreage | No |
| Land Amenities | Park, Playground, Public Transit, Shopping, Place Of Worship |
| Landscape Features | Landscaped |
| Sewer | Municipal Sewage System |
| Size Total Text | Under 1/2 Acre |
Rooms
| Level | Type | Length | Width | Dimensions |
|---|---|---|---|---|
| Second Level | Primary Bedroom | 13.5 x 9.2 | ||
| Second Level | Bedroom | 7.4 x 11.4 | ||
| Second Level | Bedroom | 7.4 x 11.4 | ||
| Second Level | Bath (# Pieces 1-6) | 8.5 x 4.9 | ||
| Main Level | Eat In Kitchen | 8.6 x 14.1 | ||
| Main Level | Living Room | 15.4 x 28.7 |
https://www.realtor.ca/real-estate/27448873/6-abbey-road-halifax-halifax
Interested?
Contact us for more information

Ashley Patterson
(902) 479-7116
https://pattersongrouphalifax.ca/

84 Chain Lake Drive
Beechville, Nova Scotia B3S 1A2
(902) 453-1700
(902) 455-6738
www.royallepageatlantic.com/
































