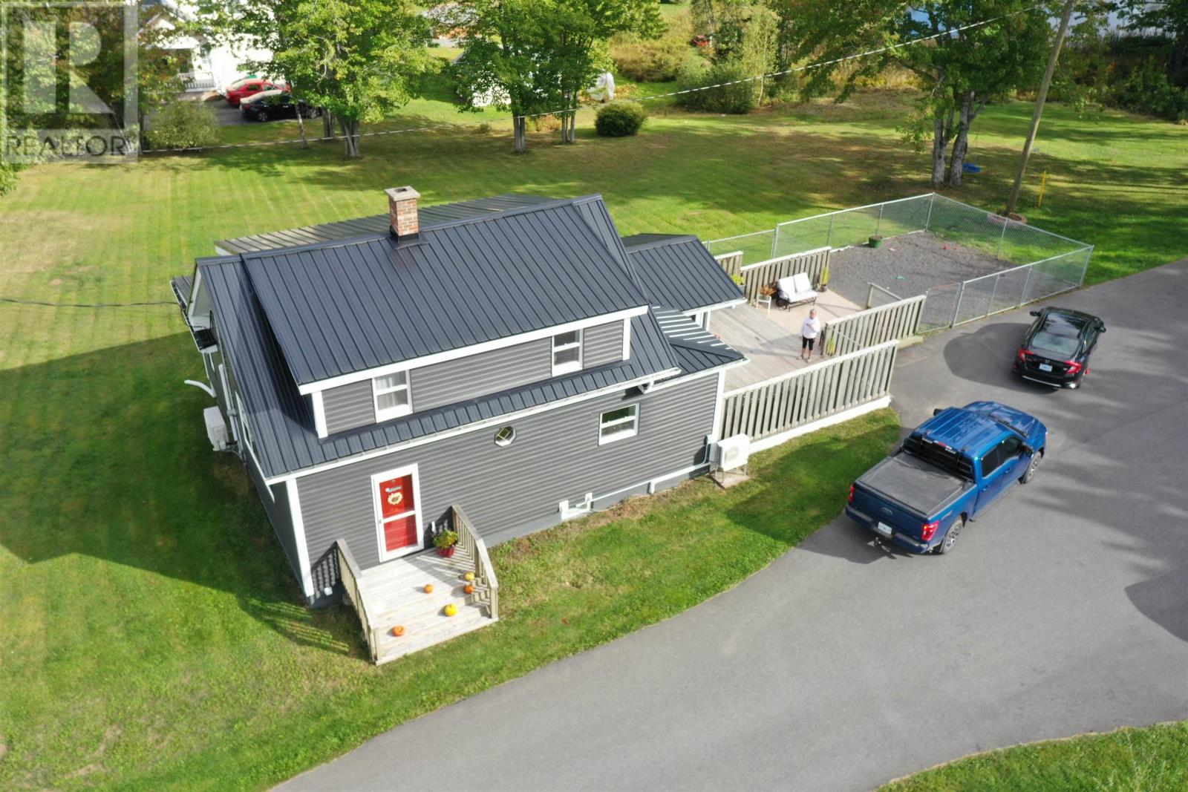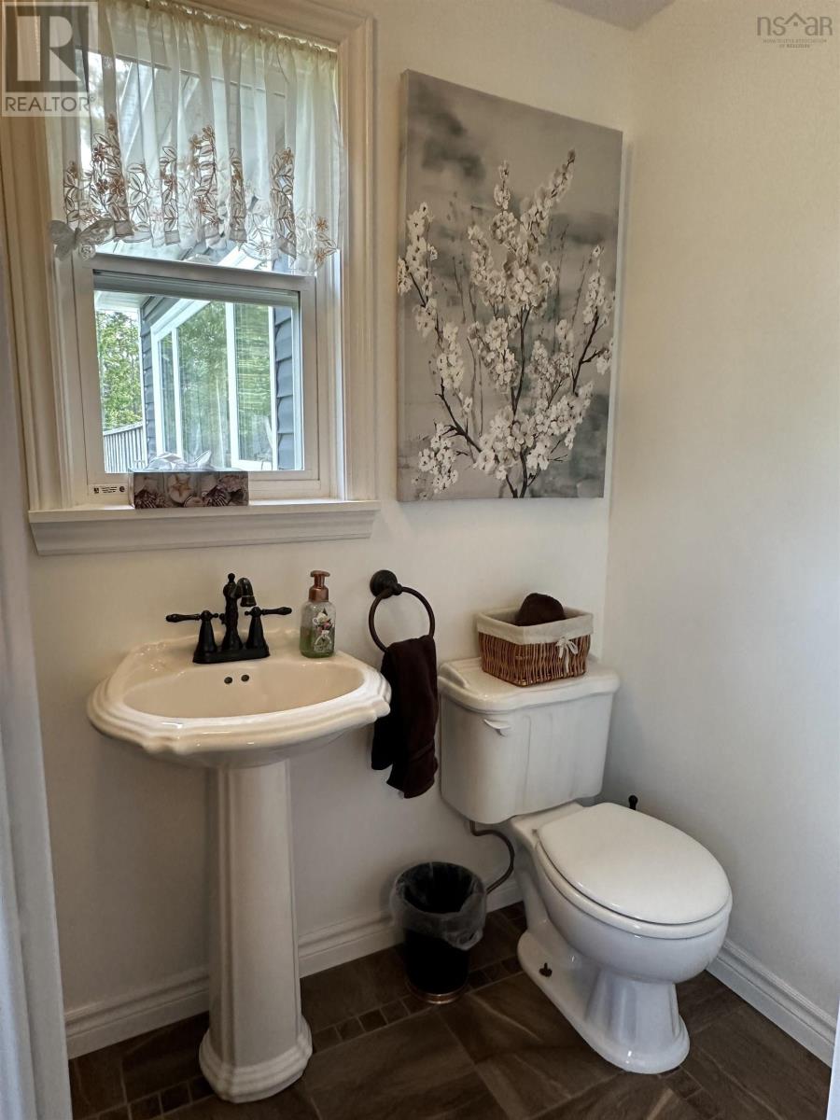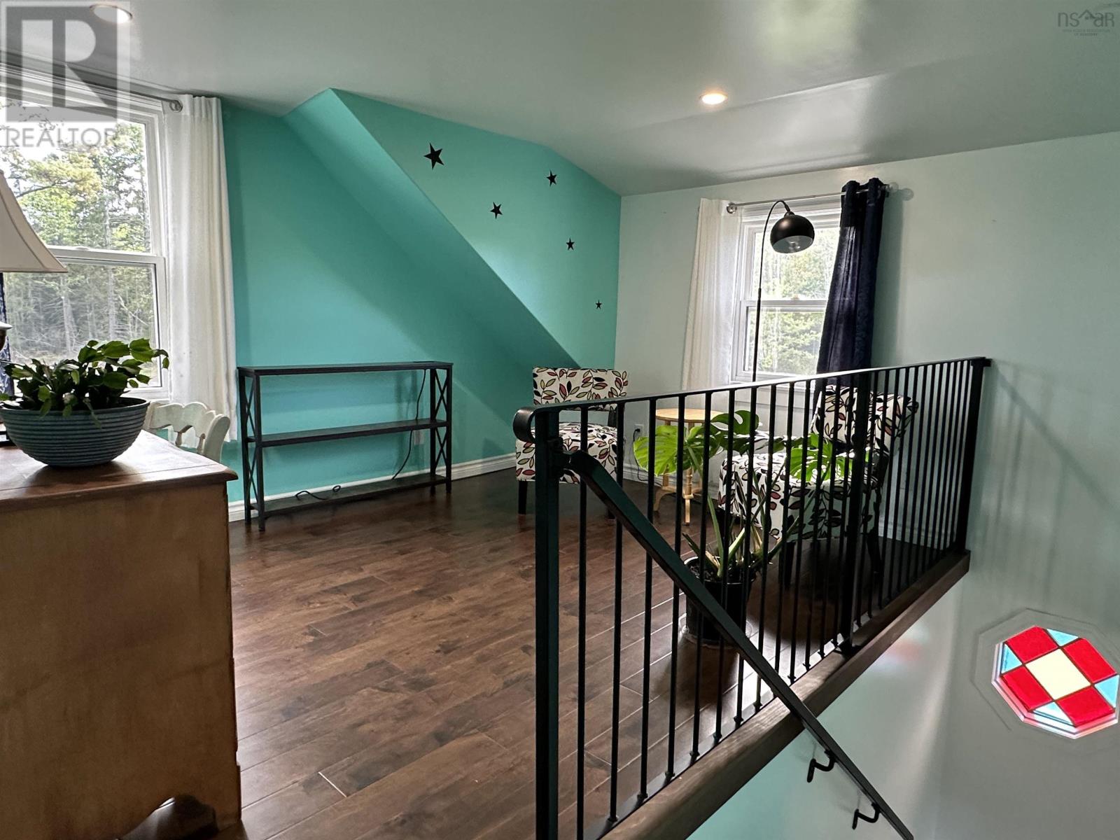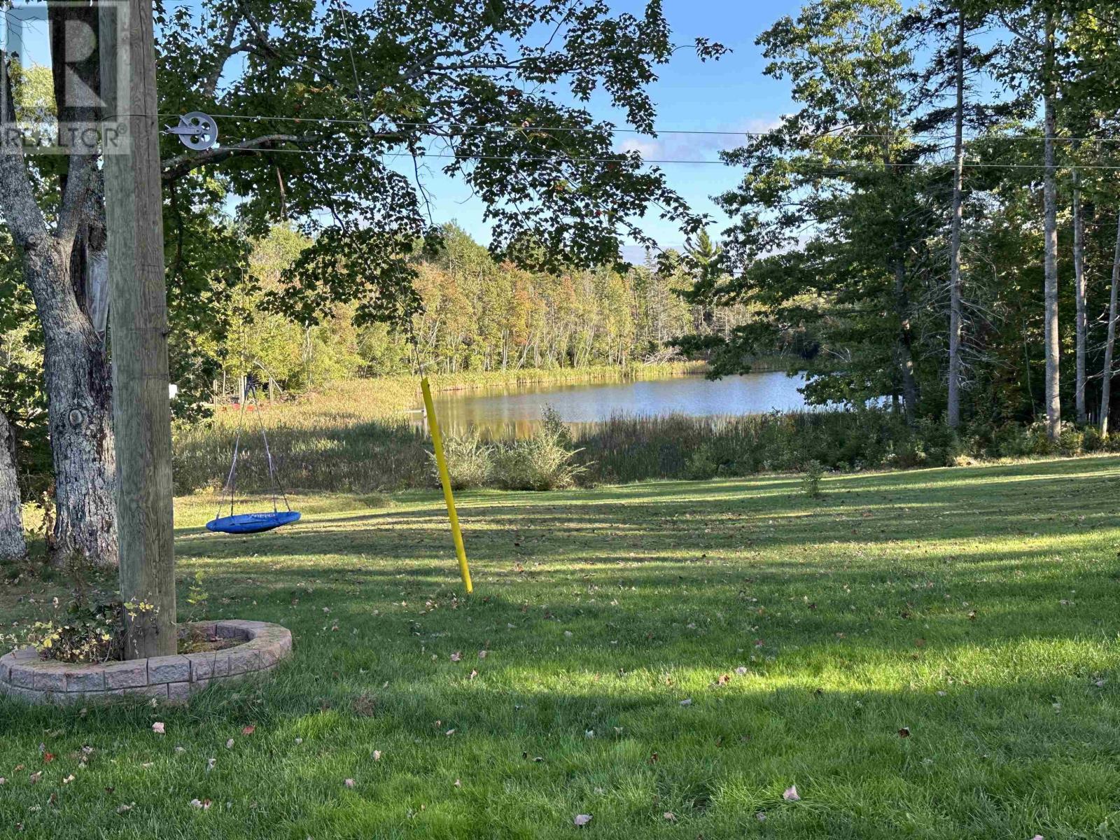1321 Drummond Road Westville, Nova Scotia B0K 2A0
$349,900
Introducing a CHARMING HOME that's been meticulously updated, offering a blend of comfort and style. This gem boasts three bedrooms, two full baths, and a finished basement, providing ample living space for your family. Despite its unassuming exterior, the interior surprises with its spacious layout and modern finishes. Situated on over an acre lot, this home features a massive paved driveway with abundant parking, a shed for storage, and a pad that once held a building. Enjoy the serene view of a pond from the comfort of your large back deck or concrete patio. Inside, the open concept kitchen, dining room and sunroom bathes the home in natural light creating a welcoming atmosphere, ideal for gatherings and everyday living. With the possibility of converting the laundry area to the main floor, this home offers the potential and convenience of one level every day living. The private back deck and fenced in area is perfect for your fur babies or little humans providing a peaceful retreat, perfect for enjoying the tranquility of the surroundings. Experience the best of both worlds with this property?what seems like living in the country yet conveniently located just minutes to three towns! Don't miss out on the opportunity to explore the unique features of this home that truly set it apart from others. Do yourself a favour and make an appointment, you?ll be amazed! (id:29604)
Property Details
| MLS® Number | 202423185 |
| Property Type | Single Family |
| Community Name | Westville |
| Amenities Near By | Park, Playground, Shopping, Place Of Worship |
| Community Features | Recreational Facilities, School Bus |
| Features | Treed, Level |
| Structure | Shed |
Building
| Bathroom Total | 2 |
| Bedrooms Above Ground | 3 |
| Bedrooms Total | 3 |
| Appliances | Range - Electric, Dishwasher, Microwave Range Hood Combo, Refrigerator |
| Basement Development | Finished |
| Basement Type | Full (finished) |
| Construction Style Attachment | Detached |
| Cooling Type | Heat Pump |
| Exterior Finish | Vinyl |
| Flooring Type | Carpeted, Ceramic Tile, Laminate |
| Foundation Type | Concrete Block, Poured Concrete |
| Stories Total | 2 |
| Size Interior | 1730 Sqft |
| Total Finished Area | 1730 Sqft |
| Type | House |
| Utility Water | Municipal Water |
Parking
| Parking Space(s) |
Land
| Acreage | Yes |
| Land Amenities | Park, Playground, Shopping, Place Of Worship |
| Landscape Features | Landscaped |
| Sewer | Municipal Sewage System |
| Size Irregular | 1.29 |
| Size Total | 1.29 Ac |
| Size Total Text | 1.29 Ac |
Rooms
| Level | Type | Length | Width | Dimensions |
|---|---|---|---|---|
| Second Level | Bedroom | 11.8X9.4 | ||
| Second Level | Bedroom | 10X6.6 | ||
| Second Level | Bath (# Pieces 1-6) | 4X9.8+6.6X410 | ||
| Second Level | Den | 9.2X11.9 | ||
| Basement | Games Room | 17.2X7.8+6X10.7 | ||
| Basement | Laundry Room | 8.8X8.1 | ||
| Basement | Other | 8.2X22.8 | ||
| Basement | Utility Room | 14.3X8.11 | ||
| Main Level | Eat In Kitchen | 15X18.5+3X10 | ||
| Main Level | Living Room | 7.6X29+4X19 | ||
| Main Level | Primary Bedroom | 12X9.3 | ||
| Main Level | Ensuite (# Pieces 2-6) | 3.10X9.5 | ||
| Main Level | Sunroom | 10.6X12 |
https://www.realtor.ca/real-estate/27464381/1321-drummond-road-westville-westville
Interested?
Contact us for more information

Sherry Blinkhorn
www.blinkhornrealestate.com/

9 Marie Street, Suite A
New Glasgow, Nova Scotia B2H 5H4
(902) 755-7653
(902) 755-1770
www.blinkhornrealestate.com/




















































