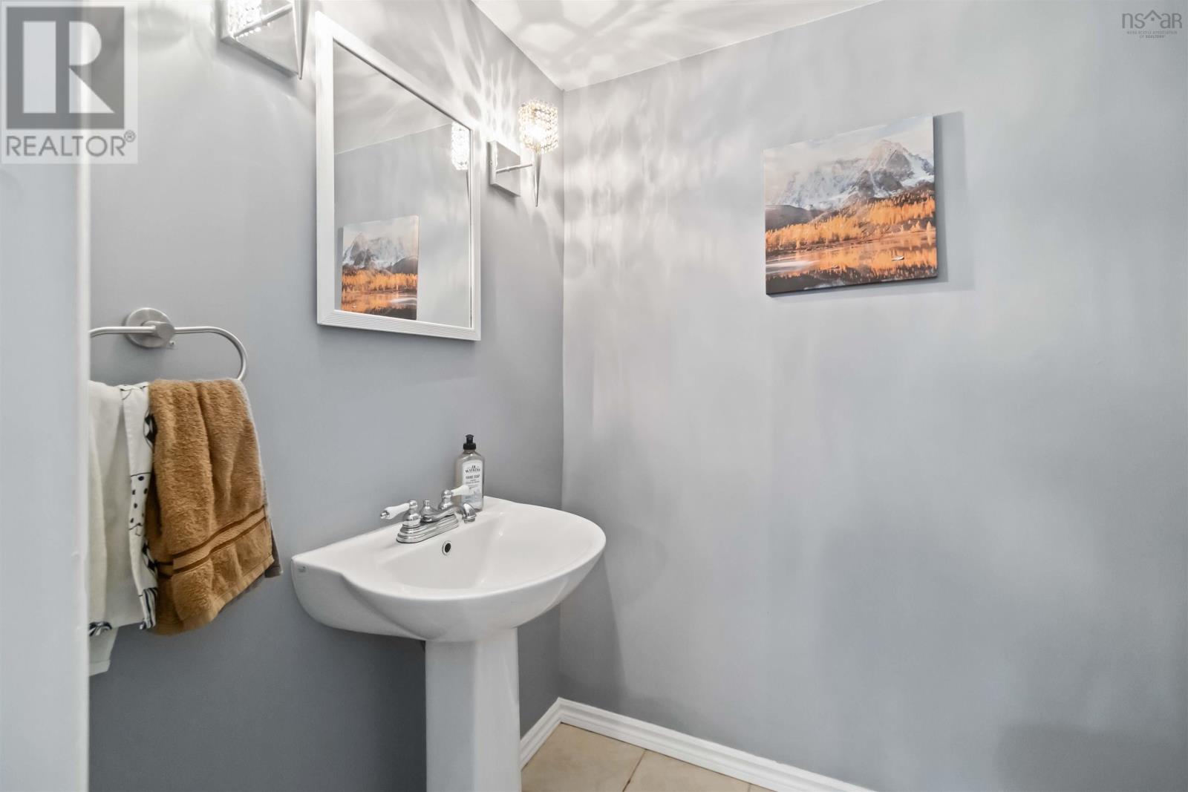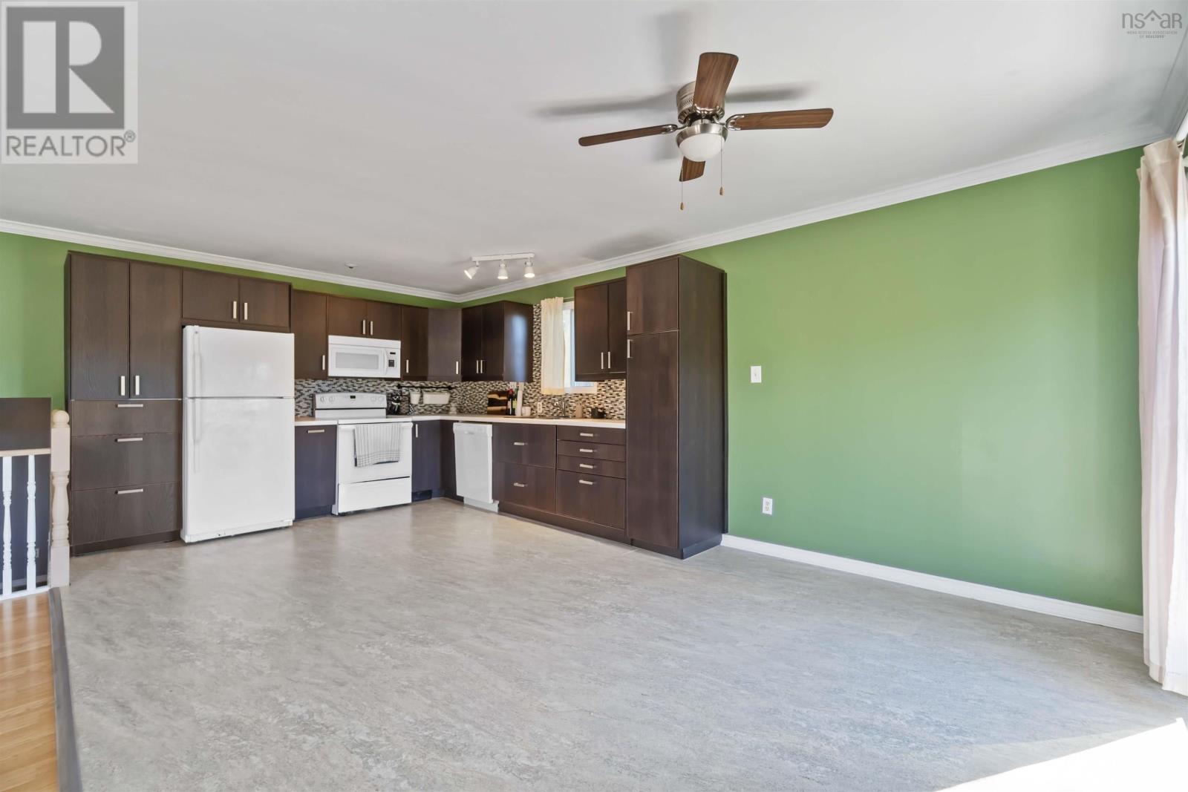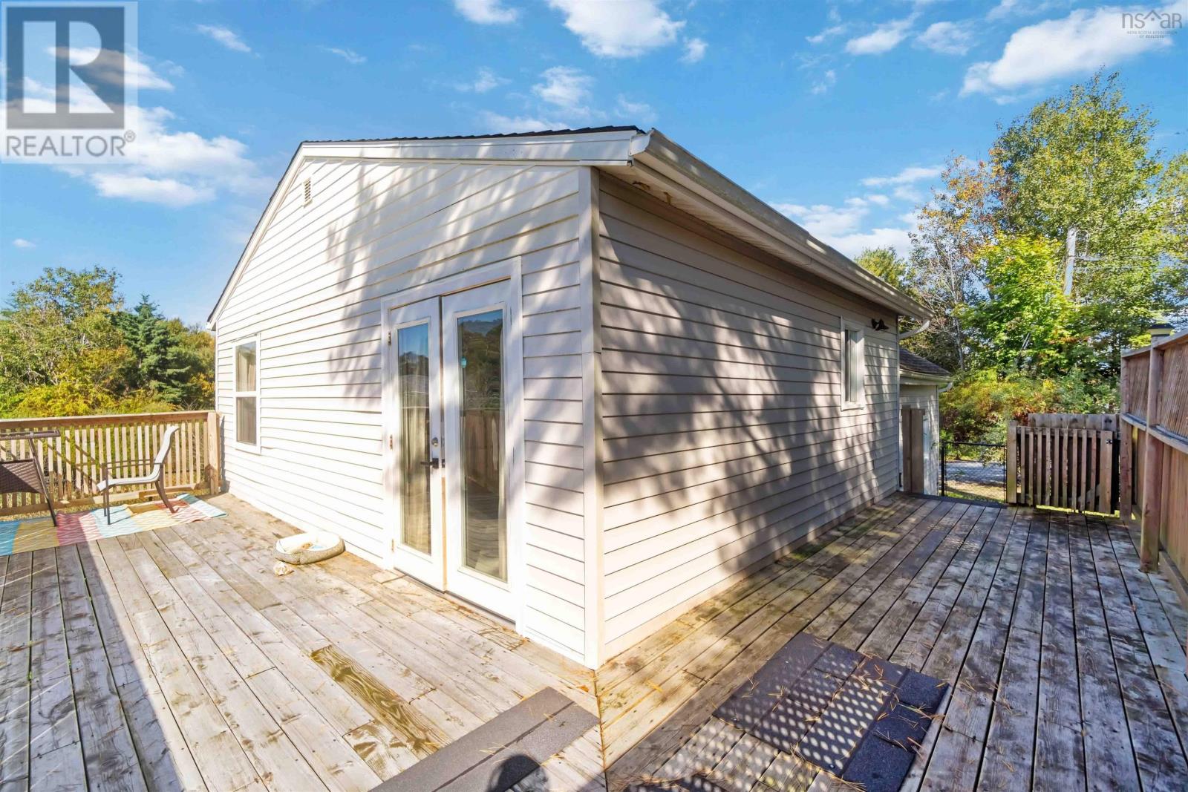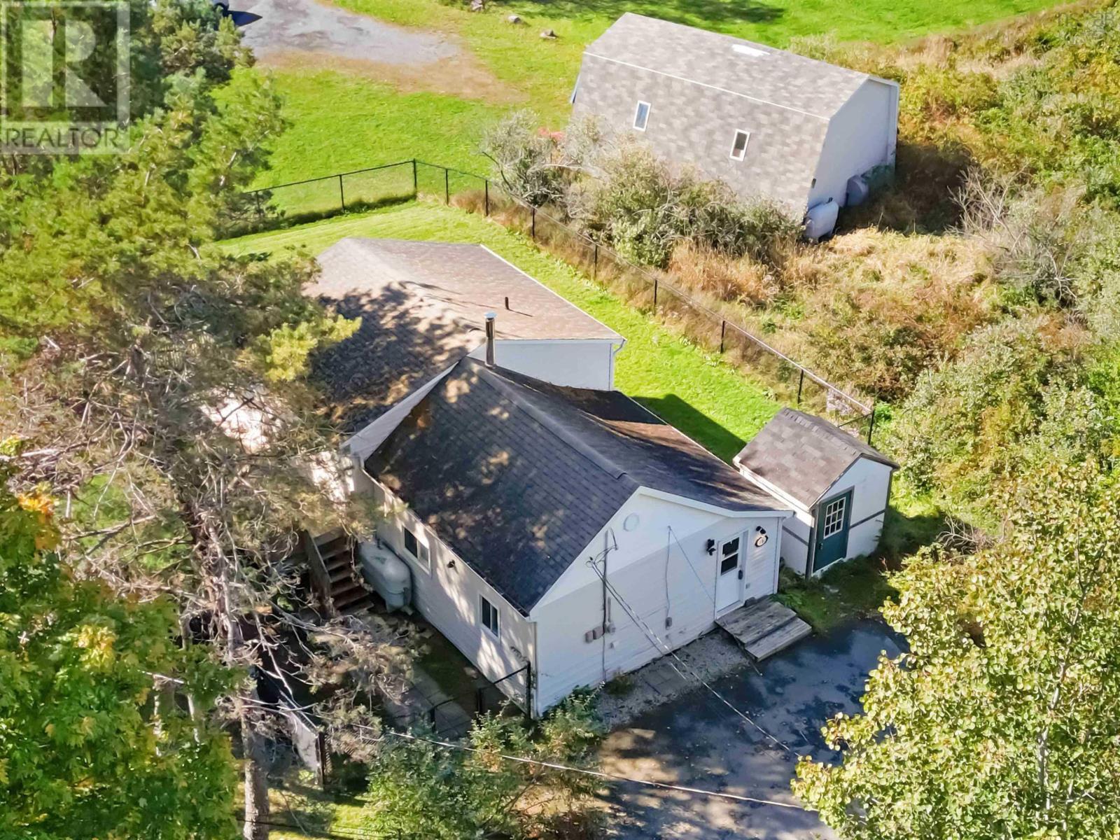16 Bridgeview Avenue Lower Sackville, Nova Scotia B4C 2K6
$334,900
Looking for the perfect starter home to get your foot in the market? Look no further! This well-maintained 3-bedroom, 1.5-bath bungalow is ideally situated in a desirable Lower Sackville location, just 5 minutes from all amenities, public transit, and schools. The home boasts numerous recent upgrades, including a new fence, sump pump, basement flooring, trim, and re-leveling in 2022. The kitchen was updated in 2021 with new cabinets, along with a dishwasher and microwave. Most of the house features new laminate flooring, and the upstairs 4-piece bathroom was refreshed in 2023 with a new toilet and vanity. The modern open-concept layout connects the kitchen and living room, creating a great space for entertaining while overlooking the wrap-around deck and fully fenced backyard. The exterior includes a paved driveway and a convenient shed, adding to the home's appeal. Ideal for first-time homebuyers! (id:29604)
Property Details
| MLS® Number | 202424447 |
| Property Type | Single Family |
| Community Name | Lower Sackville |
| Amenities Near By | Playground, Public Transit, Shopping, Place Of Worship |
| Community Features | Recreational Facilities, School Bus |
| Features | Sump Pump |
| Structure | Shed |
Building
| Bathroom Total | 2 |
| Bedrooms Above Ground | 1 |
| Bedrooms Below Ground | 2 |
| Bedrooms Total | 3 |
| Appliances | Stove, Dishwasher, Dryer, Washer, Microwave Range Hood Combo, Refrigerator |
| Basement Type | Crawl Space |
| Constructed Date | 1971 |
| Construction Style Attachment | Detached |
| Exterior Finish | Vinyl |
| Flooring Type | Laminate, Vinyl |
| Foundation Type | Concrete Block, Poured Concrete |
| Half Bath Total | 1 |
| Stories Total | 2 |
| Size Interior | 1372 Sqft |
| Total Finished Area | 1372 Sqft |
| Type | House |
| Utility Water | Municipal Water |
Land
| Acreage | No |
| Land Amenities | Playground, Public Transit, Shopping, Place Of Worship |
| Landscape Features | Partially Landscaped |
| Sewer | Municipal Sewage System |
| Size Irregular | 0.1378 |
| Size Total | 0.1378 Ac |
| Size Total Text | 0.1378 Ac |
Rooms
| Level | Type | Length | Width | Dimensions |
|---|---|---|---|---|
| Second Level | Kitchen | 11x20 | ||
| Second Level | Living Room | 11.4x13 | ||
| Second Level | Bath (# Pieces 1-6) | 4.5x5.8 | ||
| Basement | Bedroom | 18.4x10.4+jog | ||
| Basement | Bedroom | 9.10x10.9+jog | ||
| Basement | Laundry Room | 8.3x10.9 | ||
| Basement | Foyer | 5.8x8 | ||
| Main Level | Primary Bedroom | 7.9x12.11 | ||
| Main Level | Family Room | 11x10.4 | ||
| Main Level | Bath (# Pieces 1-6) | 6.6x5.9 |
https://www.realtor.ca/real-estate/27531689/16-bridgeview-avenue-lower-sackville-lower-sackville
Interested?
Contact us for more information

Kip Walker
(902) 468-3667
www.kipwalker.net/

610 Wright Avenue, Unit 2
Dartmouth, Nova Scotia B3A 1M9
(902) 463-5885
(902) 481-8827




















































