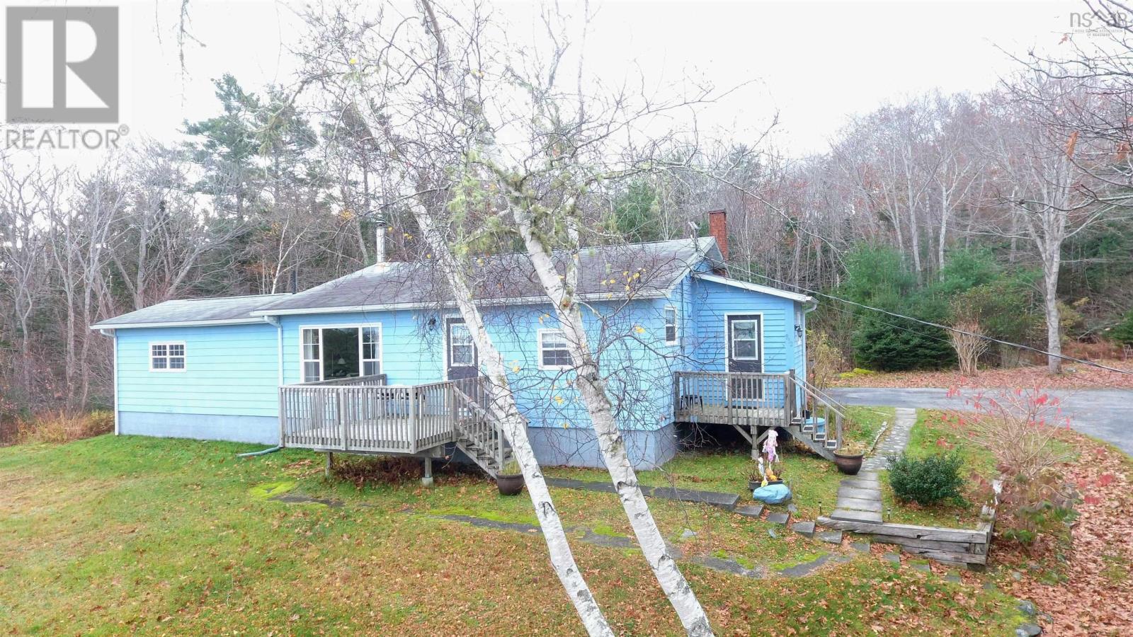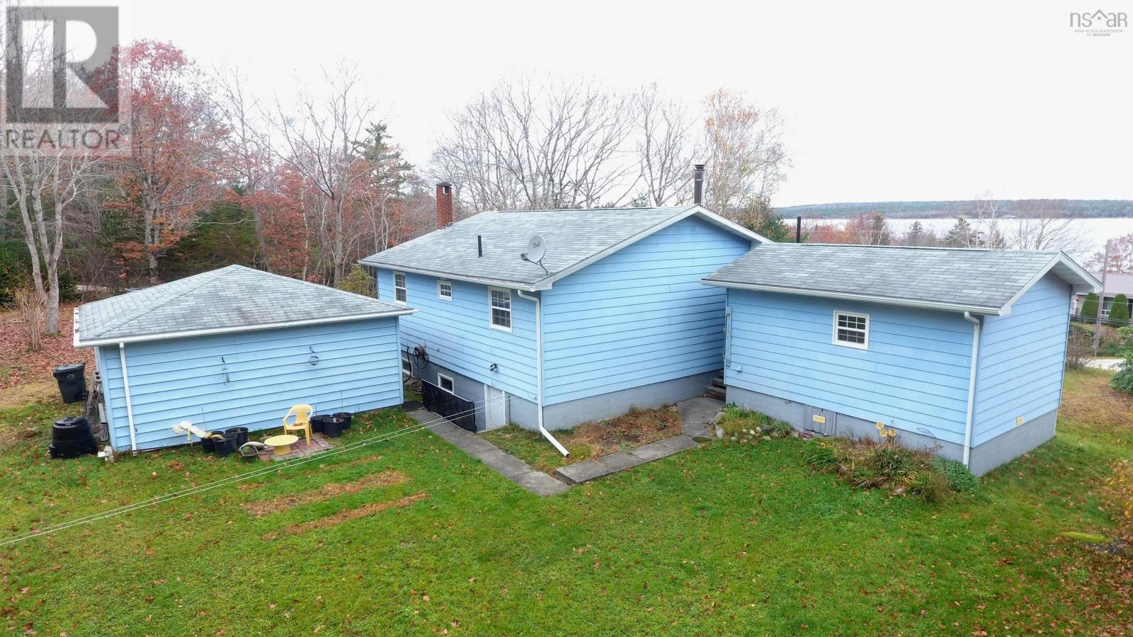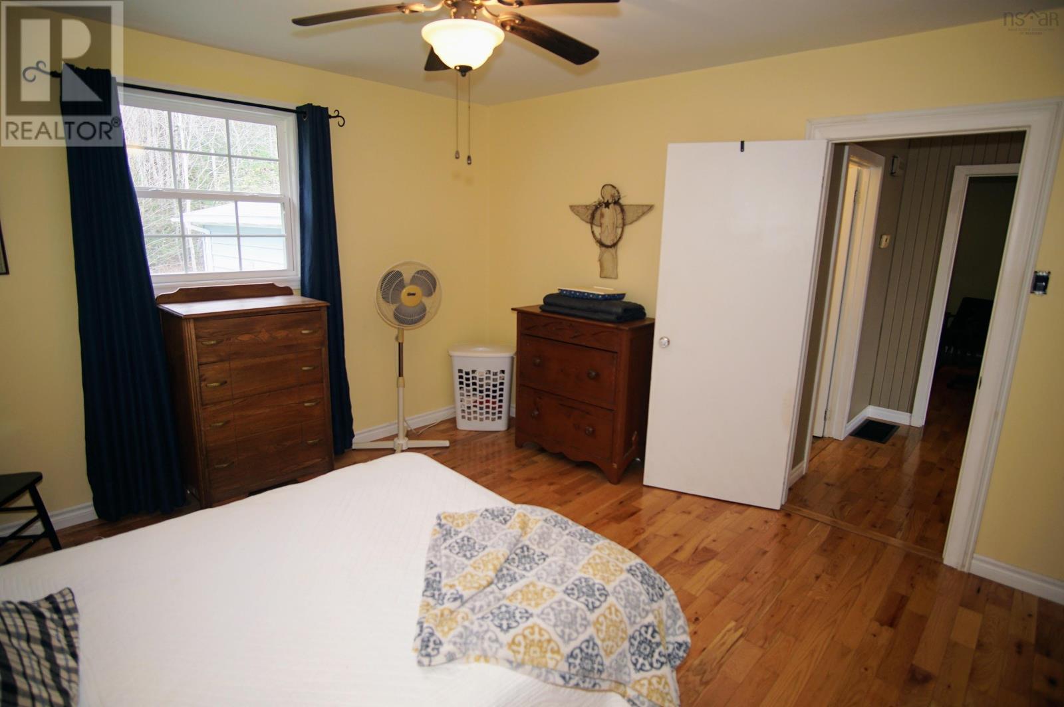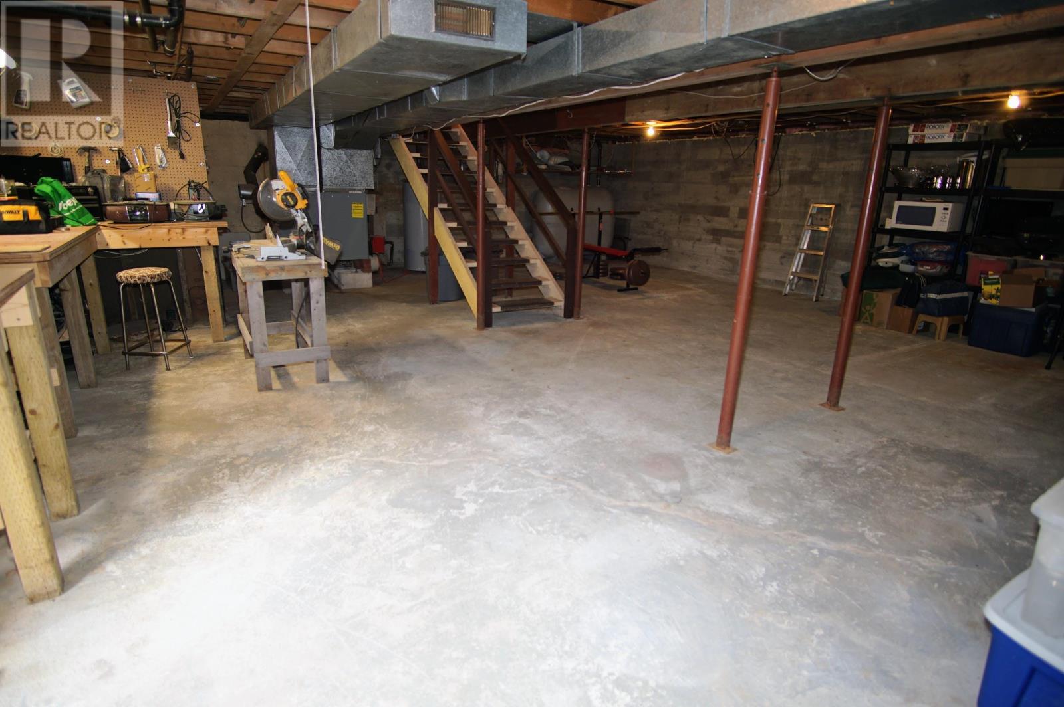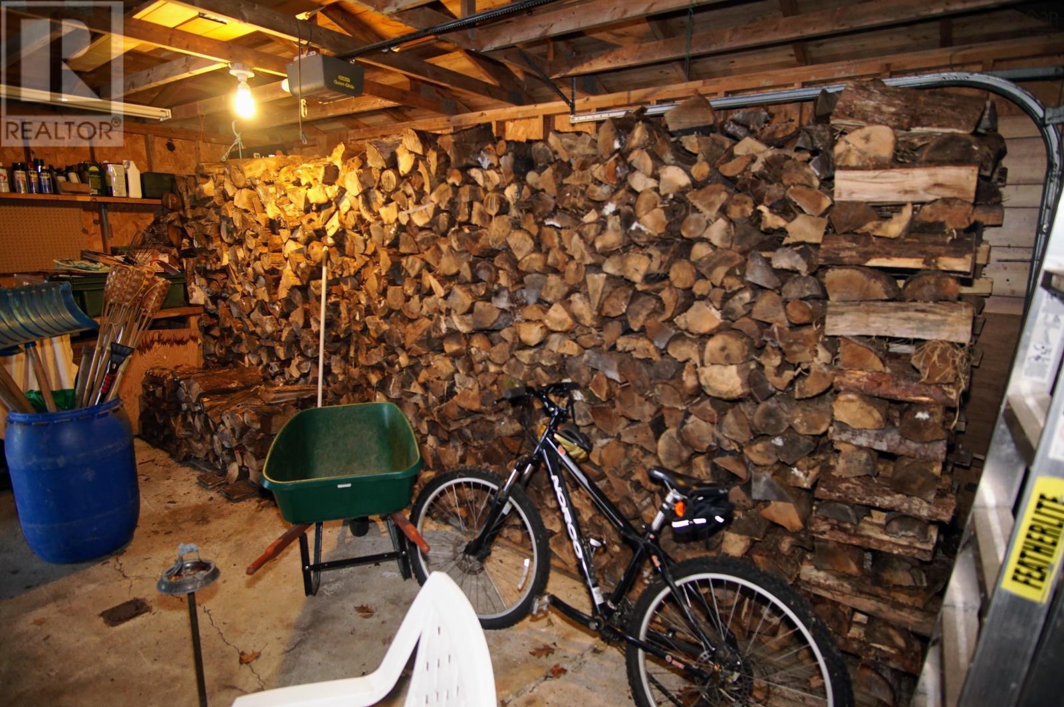852 Shore Road Churchover, Nova Scotia B0T 1W0
$289,000
Oceanview home for sale!! The home is on an elevated lot that is over 3/4 of an acre in size in the community of Churchover, the lot is nicely landscaped, and has fabulous views of Shelburne Harbour!! The home is just over 1200 sqft. and has a low maintenance exterior. The interior of the home is well laid out with a mudroom entrance that leads to the large kitchen with tons of storage and great views, there is a large pass through to the open concept dining/living room which is bright and sunny and has access to the front deck. There is an air tight woodstove which can keep the whole house warm on those chilly winter days. A large den and a bedroom and a well appointed 4pc bath completes this section of the home. Down a corridor off the living room is the primary bedroom which has an ensuite 2pc bath. It would be possible to turn the den into a third bedroom. The basement, which has inside and exterior access is unfinished and currently provides abundant storage. There is a large 2 car garage that is wired and the driveway is paved. There is Bell Fiberop at the house. It is only a 10 minute drive to the Historic Town of Shelburne and all amenities. Check out the online Matterport tour. (id:29604)
Property Details
| MLS® Number | 202426534 |
| Property Type | Single Family |
| Community Name | Churchover |
| Amenities Near By | Golf Course, Shopping, Beach |
| Community Features | School Bus |
| Features | Treed, Sloping |
| View Type | Harbour, Ocean View |
Building
| Bathroom Total | 2 |
| Bedrooms Above Ground | 2 |
| Bedrooms Total | 2 |
| Appliances | Range - Electric, Dishwasher, Refrigerator |
| Architectural Style | Bungalow |
| Basement Development | Unfinished |
| Basement Features | Walk Out |
| Basement Type | Full (unfinished) |
| Construction Style Attachment | Detached |
| Exterior Finish | Aluminum Siding, Vinyl |
| Flooring Type | Hardwood, Vinyl |
| Foundation Type | Poured Concrete |
| Half Bath Total | 1 |
| Stories Total | 1 |
| Size Interior | 1256 Sqft |
| Total Finished Area | 1256 Sqft |
| Type | House |
| Utility Water | Dug Well, Well |
Parking
| Garage | |
| Detached Garage |
Land
| Acreage | No |
| Land Amenities | Golf Course, Shopping, Beach |
| Landscape Features | Landscaped |
| Sewer | Septic System |
| Size Irregular | 0.8427 |
| Size Total | 0.8427 Ac |
| Size Total Text | 0.8427 Ac |
Rooms
| Level | Type | Length | Width | Dimensions |
|---|---|---|---|---|
| Main Level | Kitchen | 12.3 x 19.8 | ||
| Main Level | Dining Room | 10.11 x 20.3 | ||
| Main Level | Living Room | 12.5 x 12 | ||
| Main Level | Den | 11.3 x 12.1 | ||
| Main Level | Bedroom | 15. x 12.4 | ||
| Main Level | Bath (# Pieces 1-6) | 6.10 x 7.4 | ||
| Main Level | Bedroom | 12.2 x 12.10 | ||
| Main Level | Mud Room | 7.4 x 7.2 | ||
| Main Level | Bath (# Pieces 1-6) | 5 x 6.1 | ||
| Main Level | Other | 3.3x 10. Hallway |
https://www.realtor.ca/real-estate/27645874/852-shore-road-churchover-churchover
Interested?
Contact us for more information

John Foss
(902) 875-2505
www.thinknovascotia.com

135 Water Street
Shelburne, Nova Scotia B0T 1W0
(902) 875-6791
(902) 875-2505




