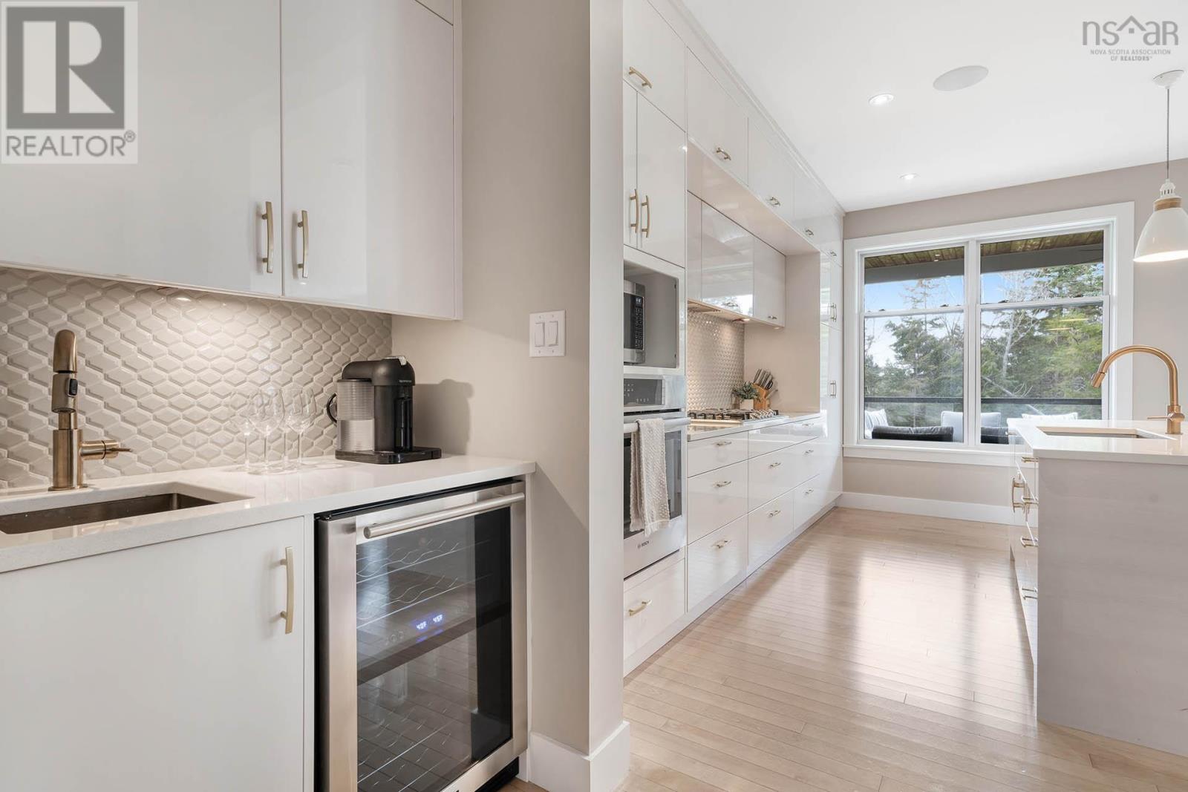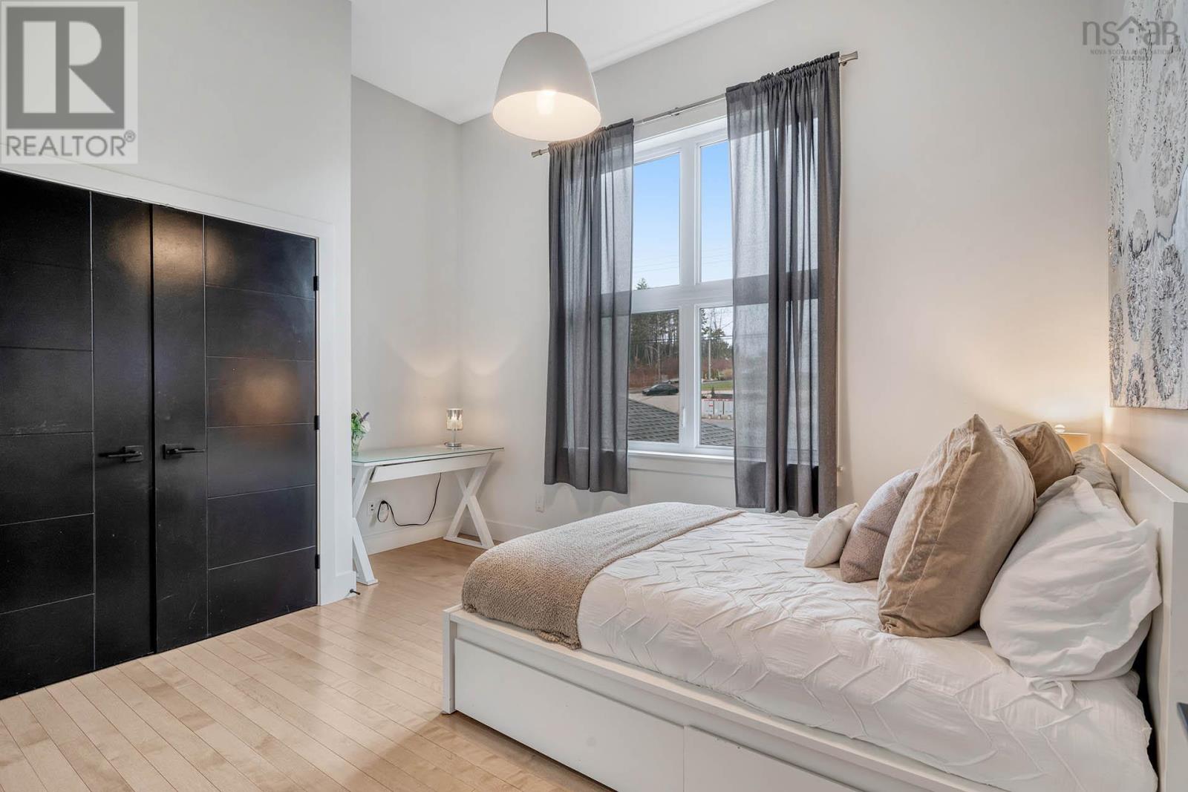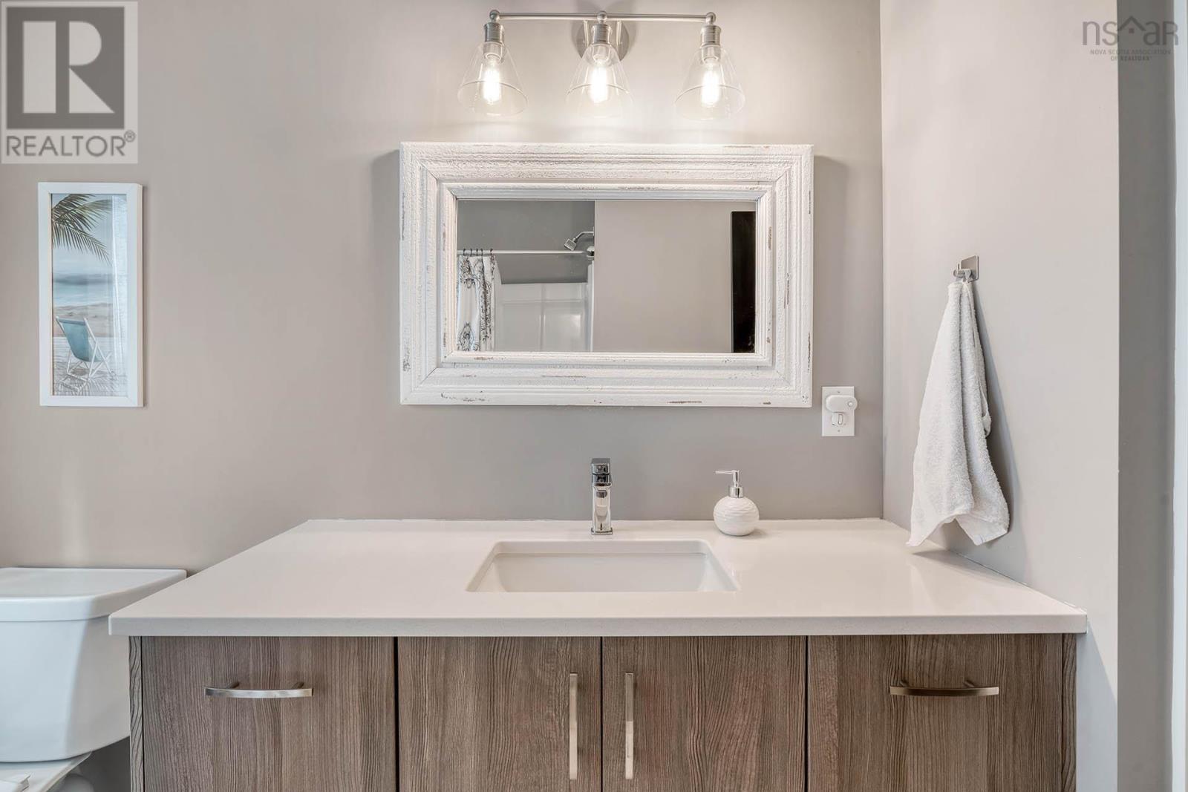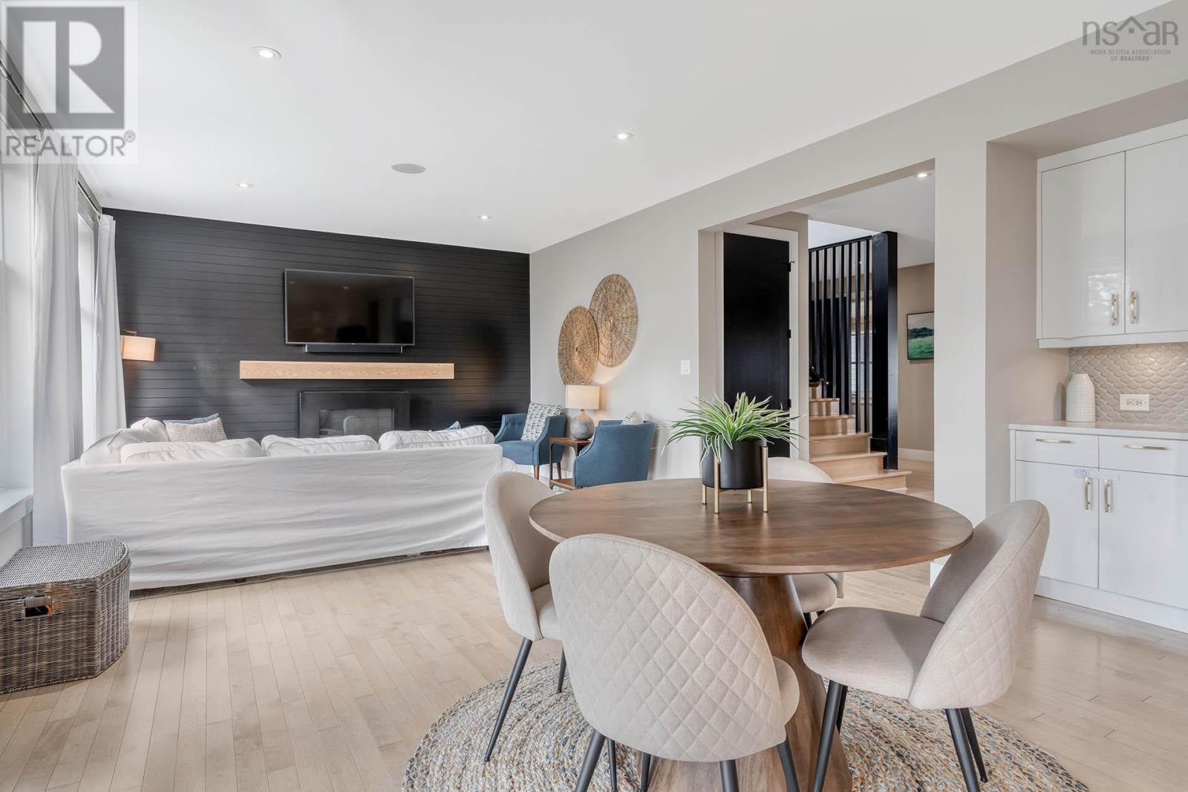66 Magenta Drive Middle Sackville, Nova Scotia B4E 0M7
$1,175,000
Space and grace combine in beautiful Indigo Shores. This high end custom home has plenty of room for your family and you'll be the envy of your friends when entertaining as there's also gorgeous outdoor areas. This is a true 4 bedroom all on one level and a 5th on the lower level for guests, in laws or that fussy teenager. From the moment you enter this elegant home you can feel the grandeur with the high ceilings and bold modern staircase. The open kitchen has an awesome island and eating area. The living room enjoys the propane fireplace which is accented by the hardwood floors. Equipped with a propane cooktop and large pantries the chef will also be pleased. From the main level you can step out and enjoy your covered deck which overlooks the lovely landscaped back yard which has its own irrigation system. The lower level has grade level exit with patio, hot tub, is bright and has a impressive family room, bath, gym, bedroom, storage and mechanical. The possibilities are endless down there. The upper level has all you could want with a lovely Primary with walk in closet and beautiful ensuite. To ensure year round uninterrupted comfort the home has a generlink system. This is a wonderful family home and should not be missed. (id:29604)
Property Details
| MLS® Number | 202426856 |
| Property Type | Single Family |
| Community Name | Middle Sackville |
| Equipment Type | Propane Tank |
| Rental Equipment Type | Propane Tank |
| Structure | Shed |
Building
| Bathroom Total | 4 |
| Bedrooms Above Ground | 4 |
| Bedrooms Below Ground | 1 |
| Bedrooms Total | 5 |
| Appliances | Cooktop - Propane, Oven, Dishwasher, Washer/dryer Combo, Refrigerator, Wine Fridge, Hot Tub, Gas Stove(s) |
| Basement Development | Finished |
| Basement Features | Walk Out |
| Basement Type | Full (finished) |
| Constructed Date | 2016 |
| Construction Style Attachment | Detached |
| Cooling Type | Central Air Conditioning, Heat Pump |
| Exterior Finish | Stone, Vinyl |
| Fireplace Present | Yes |
| Flooring Type | Ceramic Tile, Engineered Hardwood, Hardwood |
| Foundation Type | Poured Concrete |
| Half Bath Total | 1 |
| Stories Total | 2 |
| Size Interior | 4300 Sqft |
| Total Finished Area | 4300 Sqft |
| Type | House |
| Utility Water | Drilled Well |
Parking
| Garage | |
| Attached Garage |
Land
| Acreage | Yes |
| Landscape Features | Landscaped |
| Sewer | Septic System |
| Size Irregular | 1.1846 |
| Size Total | 1.1846 Ac |
| Size Total Text | 1.1846 Ac |
Rooms
| Level | Type | Length | Width | Dimensions |
|---|---|---|---|---|
| Second Level | Primary Bedroom | 15.11 x 13.7 | ||
| Second Level | Ensuite (# Pieces 2-6) | 10.11 x 10 | ||
| Second Level | Laundry Room | 6.7 x 3.8 | ||
| Second Level | Bath (# Pieces 1-6) | 10.3 x 7.9 | ||
| Second Level | Bedroom | 13.8 x 11.1 | ||
| Second Level | Bedroom | 10 x 10.5 | ||
| Second Level | Bedroom | 11.4 x 13.9 | ||
| Lower Level | Recreational, Games Room | 35 x 14 | ||
| Lower Level | Bedroom | 14.3 x 11.5 | ||
| Lower Level | Other | 13.2 x 8.6 | ||
| Lower Level | Storage | 20 x 11 | ||
| Lower Level | Bath (# Pieces 1-6) | 9.3 x 5.7 | ||
| Main Level | Den | 14.6 x 9.4 | ||
| Main Level | Dining Room | 14.10 x 11.10 | ||
| Main Level | Foyer | 28.7 x 15.11 | ||
| Main Level | Mud Room | 11 x 9.11 | ||
| Main Level | Living Room | 14 x 14 | ||
| Main Level | Bath (# Pieces 1-6) | 6 x 4.8 | ||
| Main Level | Dining Nook | 16.8 x 13 | ||
| Main Level | Kitchen | 13.11 x 9.2 | ||
| Main Level | Other | 3.11 x 7.5 |
https://www.realtor.ca/real-estate/27663817/66-magenta-drive-middle-sackville-middle-sackville
Interested?
Contact us for more information

Stacy Wentzell
(902) 443-0225
(902) 456-2740
www.harboursiderealty.com/

2 Beechville Park Drive Unit 3
Beechville, Nova Scotia B3T 1L7
(902) 405-7653
(902) 443-0225
www.harboursiderealty.com/

Barbara Cameron
www.harboursiderealty.com/

2 Beechville Park Drive Unit 3
Beechville, Nova Scotia B3T 1L7
(902) 405-7653
(902) 443-0225
www.harboursiderealty.com/




















































