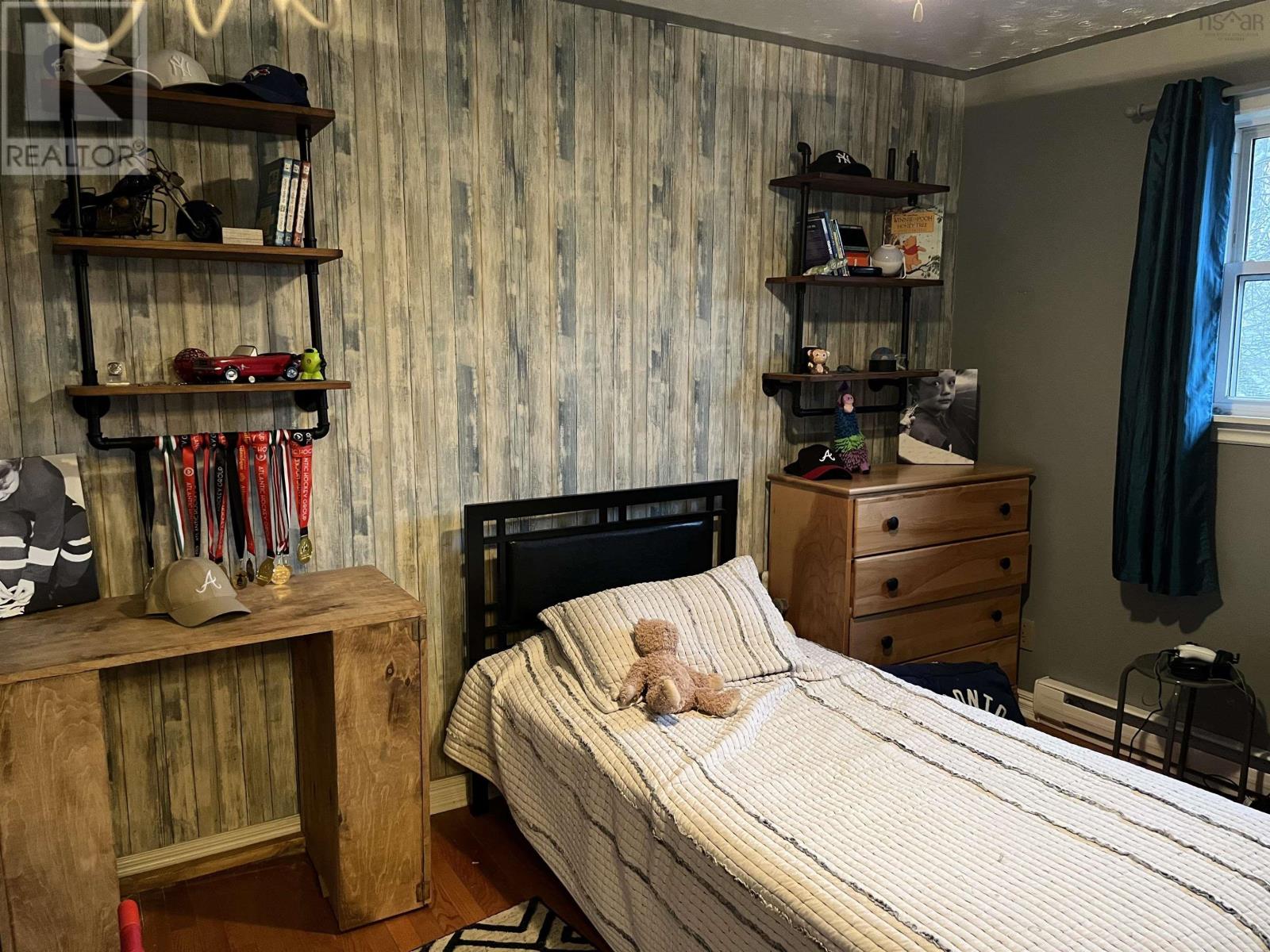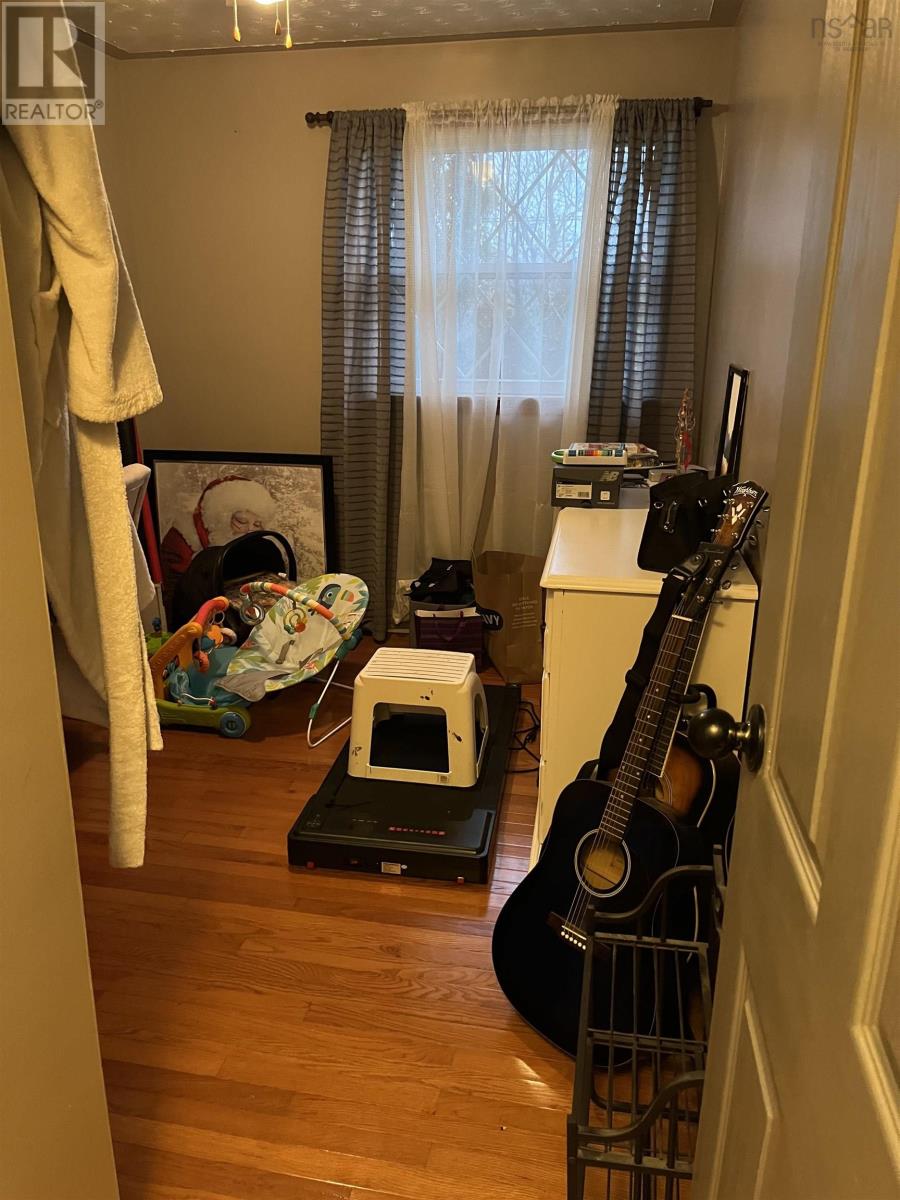525 Phalen Road Glace Bay, Nova Scotia B1A 3B6
$349,000
This 3 bedroom home offers versatility and income potential. The main floor offers 3 bedrooms, a 4 piece bath , living room with a wood burning fireplace, and a large eat-in kitchen with a skylight. A portion of the main floor is rented as a 1bedroom apartment, providing rental income. Finished basement with separate entrance offering the potential to become a 2 bedroom apartment by adding egress windows, offering more income potential or extended family living. The attached 2 car garage offers lots of space and convenience in the winter with access to the main home. The paved driveway offers lots of parking and the large lot allows for plenty of outdoor living. Conveniently located close to amenities making it ideal for families, investors or those seeking a home with income generating opportunities. (id:29604)
Property Details
| MLS® Number | 202427050 |
| Property Type | Single Family |
| Community Name | Glace Bay |
| Amenities Near By | Golf Course, Park, Playground, Public Transit, Shopping, Place Of Worship, Beach |
| Community Features | School Bus |
| Features | Level |
Building
| Bathroom Total | 3 |
| Bedrooms Above Ground | 4 |
| Bedrooms Total | 4 |
| Age | 45 Years |
| Appliances | Stove, Dishwasher, Dryer, Washer, Microwave, Refrigerator |
| Architectural Style | Bungalow |
| Construction Style Attachment | Detached |
| Exterior Finish | Wood Shingles |
| Flooring Type | Hardwood, Laminate, Vinyl |
| Foundation Type | Poured Concrete |
| Half Bath Total | 1 |
| Stories Total | 1 |
| Size Interior | 2850 Sqft |
| Total Finished Area | 2850 Sqft |
| Type | House |
| Utility Water | Municipal Water |
Parking
| Garage | |
| Attached Garage | |
| Parking Space(s) |
Land
| Acreage | No |
| Land Amenities | Golf Course, Park, Playground, Public Transit, Shopping, Place Of Worship, Beach |
| Landscape Features | Landscaped |
| Sewer | Municipal Sewage System |
| Size Irregular | 0.3724 |
| Size Total | 0.3724 Ac |
| Size Total Text | 0.3724 Ac |
Rooms
| Level | Type | Length | Width | Dimensions |
|---|---|---|---|---|
| Basement | Recreational, Games Room | 13 x 15 | ||
| Basement | Laundry Room | 5 x 6.5 | ||
| Basement | Kitchen | 7.5 x 15.5 | ||
| Basement | Bath (# Pieces 1-6) | 5 x 7.6 | ||
| Basement | Living Room | 11 x 13 | ||
| Basement | Storage | 9 x 11.3 | ||
| Basement | Storage | 8.9 x 11.3 | ||
| Main Level | Kitchen | 11.8 x 19.4 | ||
| Main Level | Living Room | 12 x 18 | ||
| Main Level | Bath (# Pieces 1-6) | 7.6 x 7.10 | ||
| Main Level | Primary Bedroom | 12.2 x 12.5 | ||
| Main Level | Bedroom | 8.10 x 11.3 | ||
| Main Level | Bedroom | 8 x 12.2 | ||
| Main Level | Mud Room | 8 x 23 | ||
| Main Level | Bath (# Pieces 1-6) | 3.8 x 7.10 | ||
| Main Level | Kitchen | 10.5 x 15.4 | ||
| Main Level | Bedroom | 6.4 x 14 |
https://www.realtor.ca/real-estate/27672055/525-phalen-road-glace-bay-glace-bay
Interested?
Contact us for more information

Paul Mcphee
Suite 1100, 99 Wyse Road
Dartmouth, Nova Scotia B3A 4S5
(833) 322-9934
https://www.redandwhiterealty.com/






































