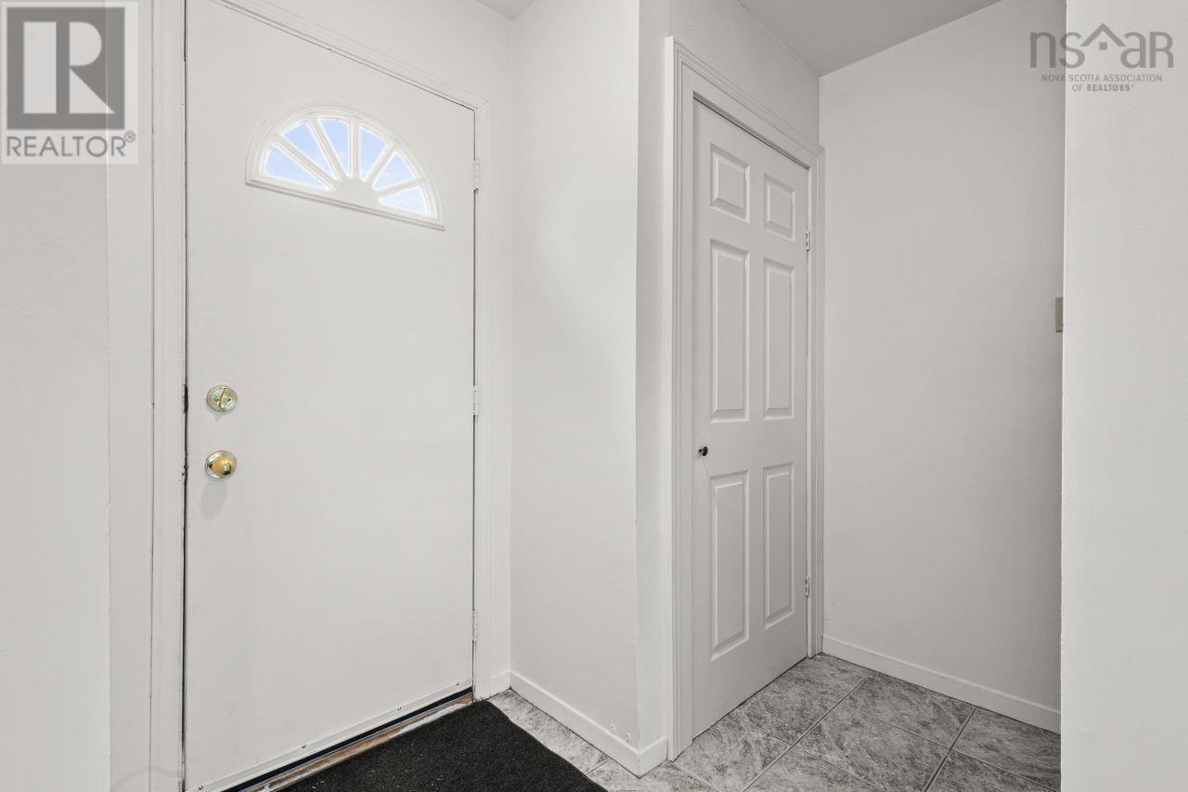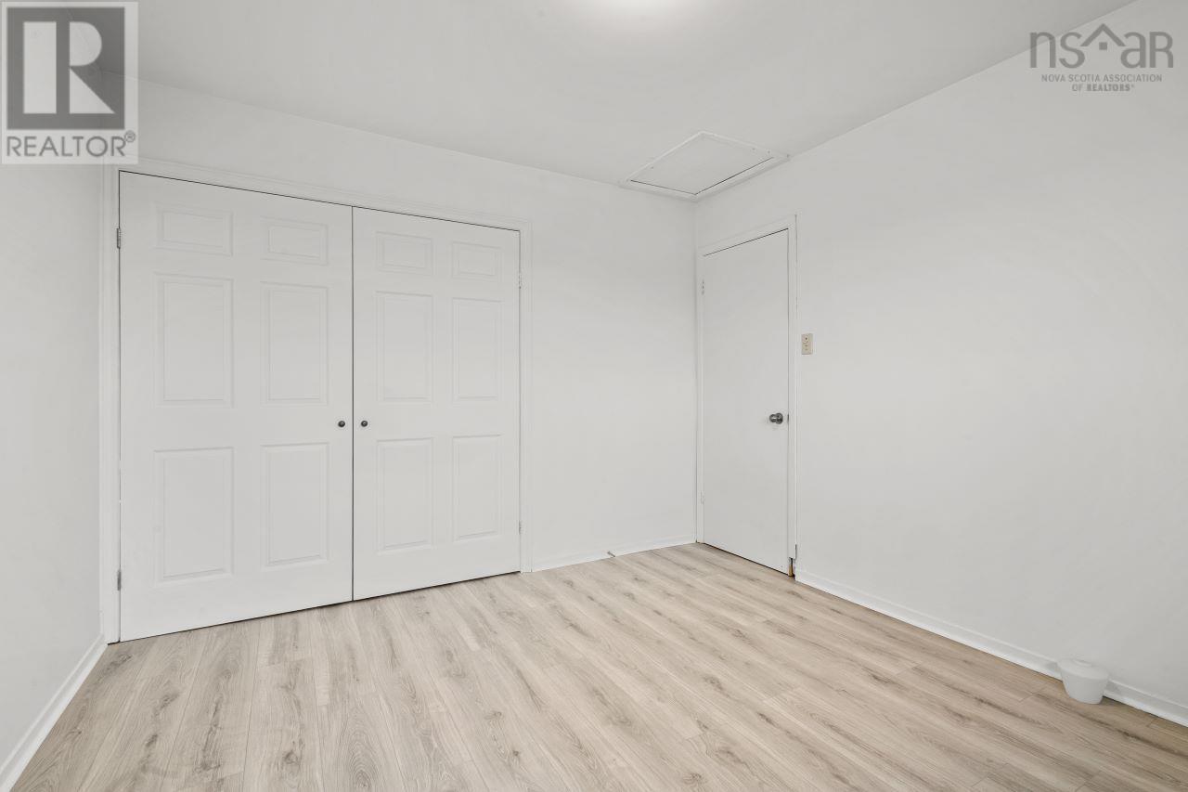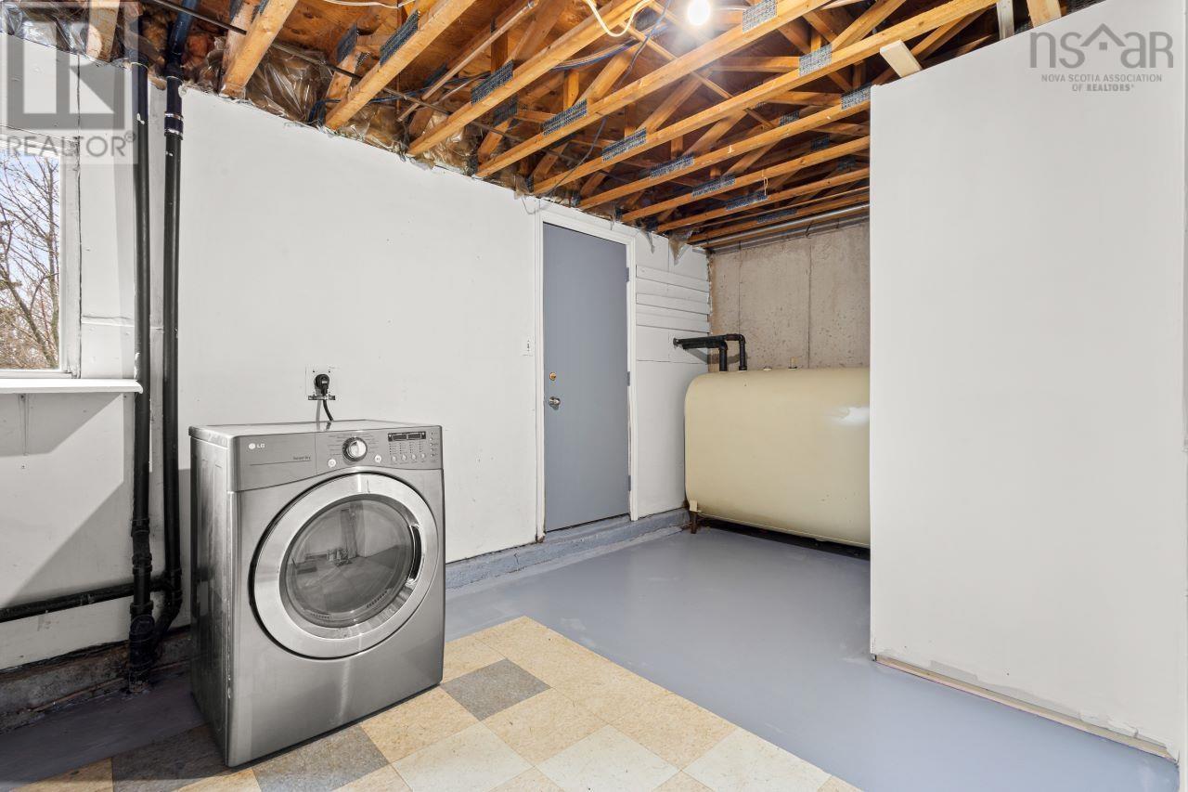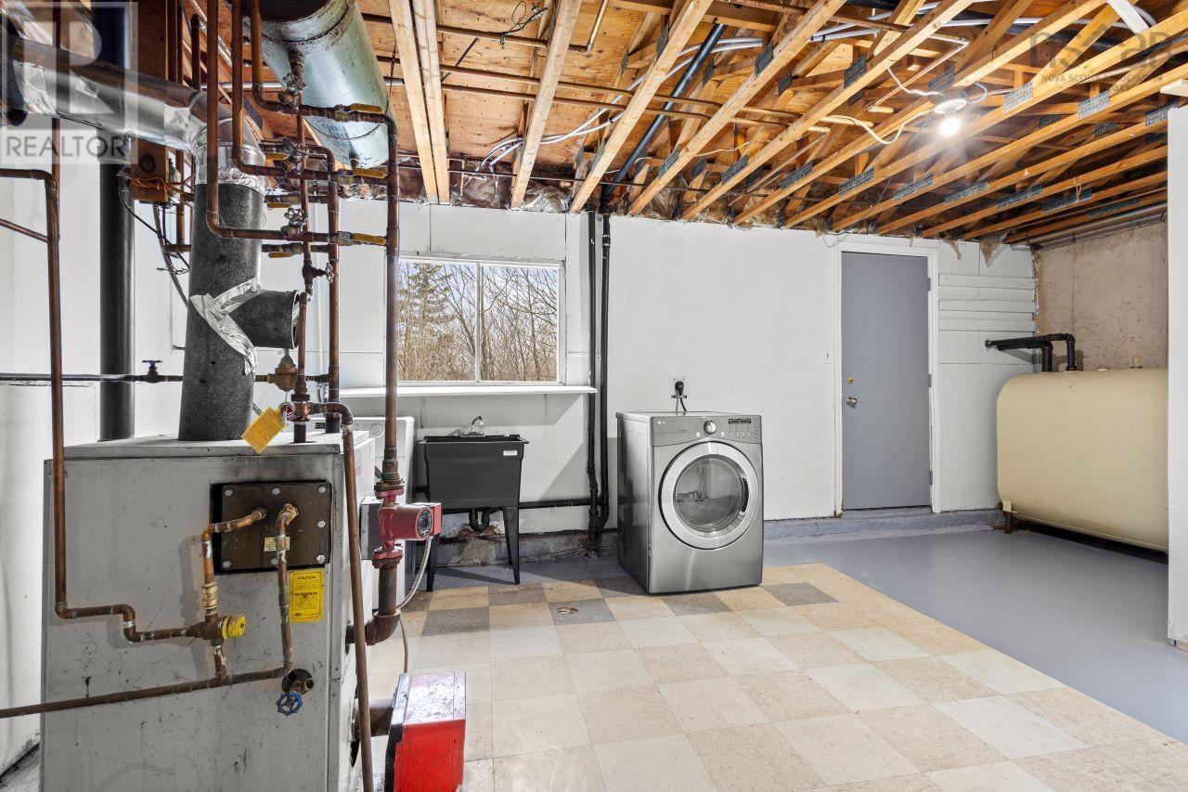395 Poplar Drive Cole Harbour, Nova Scotia B2W 4K8
$429,500
Welcome to 395 Poplar Drive, a 3 bedroom 1.5 bathroom semi-detached home in the heart of Woodlawn. Nestled in a family-friendly neighbourhood, this property is ready to impress. Step inside to discover fresh new flooring throughout, complemented by a tasteful new paint palette that brightens every room. The main level boasts a spacious living room filled with natural light, a functional kitchen, and an adjacent dining area perfect for family meals or entertaining. Upstairs, you?ll find three comfortable bedrooms and a full bathroom. The lower level features a convenient half bathroom, laundry area, and additional space for a home office, gym, or recreation room. Outside, a newly built front deck welcomes you. The backyard backs onto a scenic trail system with a serene lake just steps away. Whether you?re looking to kayak, hike, or simply take in the natural beauty, this location provides an exceptional connection to the outdoors. Located close to schools, parks, shopping, and all the amenities Cole Harbour has to offer, this home is move-in ready and waiting for its next family to create memories. (id:29604)
Property Details
| MLS® Number | 202428460 |
| Property Type | Single Family |
| Community Name | Cole Harbour |
| Amenities Near By | Park, Playground, Public Transit |
| Community Features | School Bus |
Building
| Bathroom Total | 2 |
| Bedrooms Above Ground | 3 |
| Bedrooms Total | 3 |
| Appliances | Stove, Dryer, Washer, Refrigerator |
| Basement Development | Partially Finished |
| Basement Type | Full (partially Finished) |
| Constructed Date | 1979 |
| Construction Style Attachment | Semi-detached |
| Exterior Finish | Brick, Vinyl |
| Flooring Type | Vinyl Plank |
| Foundation Type | Poured Concrete |
| Half Bath Total | 1 |
| Stories Total | 2 |
| Size Interior | 1436 Sqft |
| Total Finished Area | 1436 Sqft |
| Type | House |
| Utility Water | Municipal Water |
Parking
| None |
Land
| Acreage | No |
| Land Amenities | Park, Playground, Public Transit |
| Landscape Features | Landscaped |
| Sewer | Municipal Sewage System |
| Size Irregular | 0.0923 |
| Size Total | 0.0923 Ac |
| Size Total Text | 0.0923 Ac |
Rooms
| Level | Type | Length | Width | Dimensions |
|---|---|---|---|---|
| Second Level | Bath (# Pieces 1-6) | 8.01 x 9.03 | ||
| Second Level | Primary Bedroom | 10.05 x 13.4 | ||
| Second Level | Bedroom | 12.02 x 10.06 | ||
| Second Level | Bedroom | 8.11 x 8.11 | ||
| Lower Level | Family Room | 12.03 x 16.07 | ||
| Lower Level | Bath (# Pieces 1-6) | 4.11 x 5.04 | ||
| Lower Level | Laundry / Bath | 19.03 x 11.04 | ||
| Main Level | Living Room | 12.4 x 25.06 | ||
| Main Level | Dining Nook | 9.02 x 9.03 | ||
| Main Level | Kitchen | 9.01 x 10.06 |
https://www.realtor.ca/real-estate/27746796/395-poplar-drive-cole-harbour-cole-harbour
Interested?
Contact us for more information

Doug Moxam
(902) 457-1570
(902) 830-1448
www.moxam.com/

277 Bedford Highway
Halifax, Nova Scotia B3M 2K5
(902) 457-1569
(902) 457-1570
www.royallepagehalifax.com/

Samantha Holland

277 Bedford Highway
Halifax, Nova Scotia B3M 2K5
(902) 457-1569
(902) 457-1570
www.royallepagehalifax.com/

























