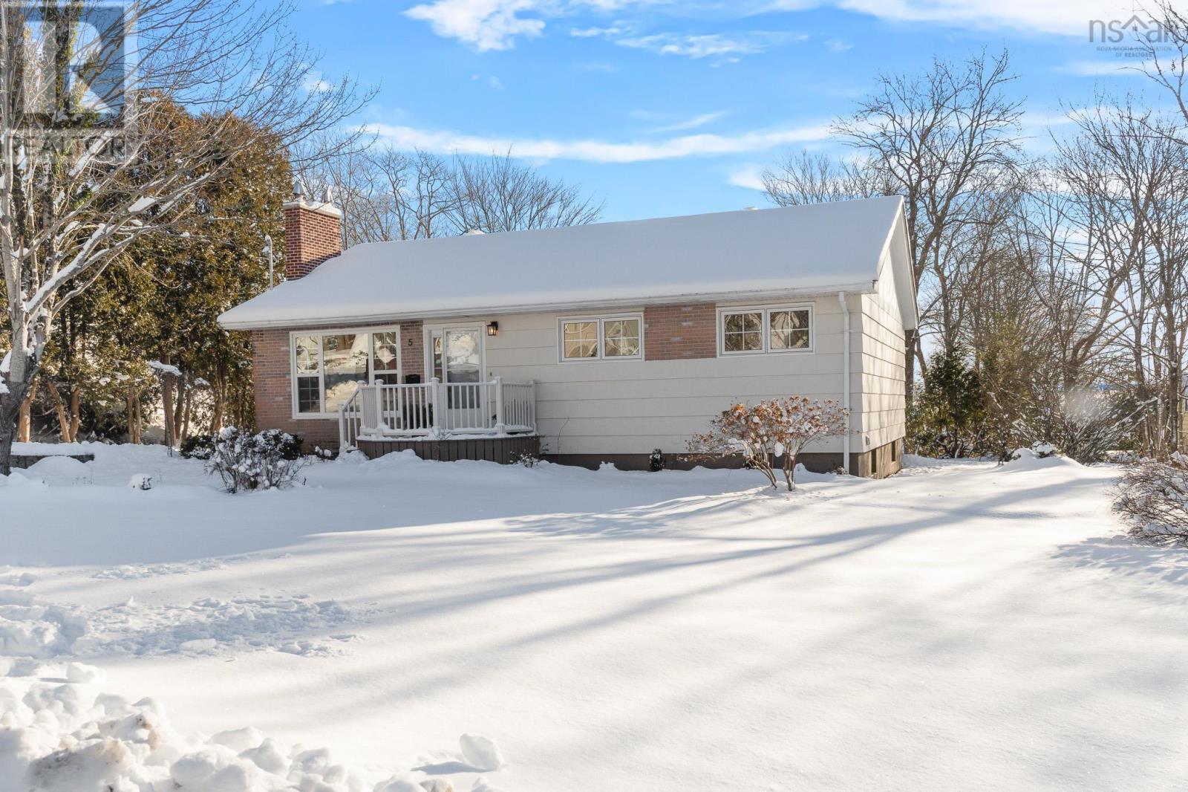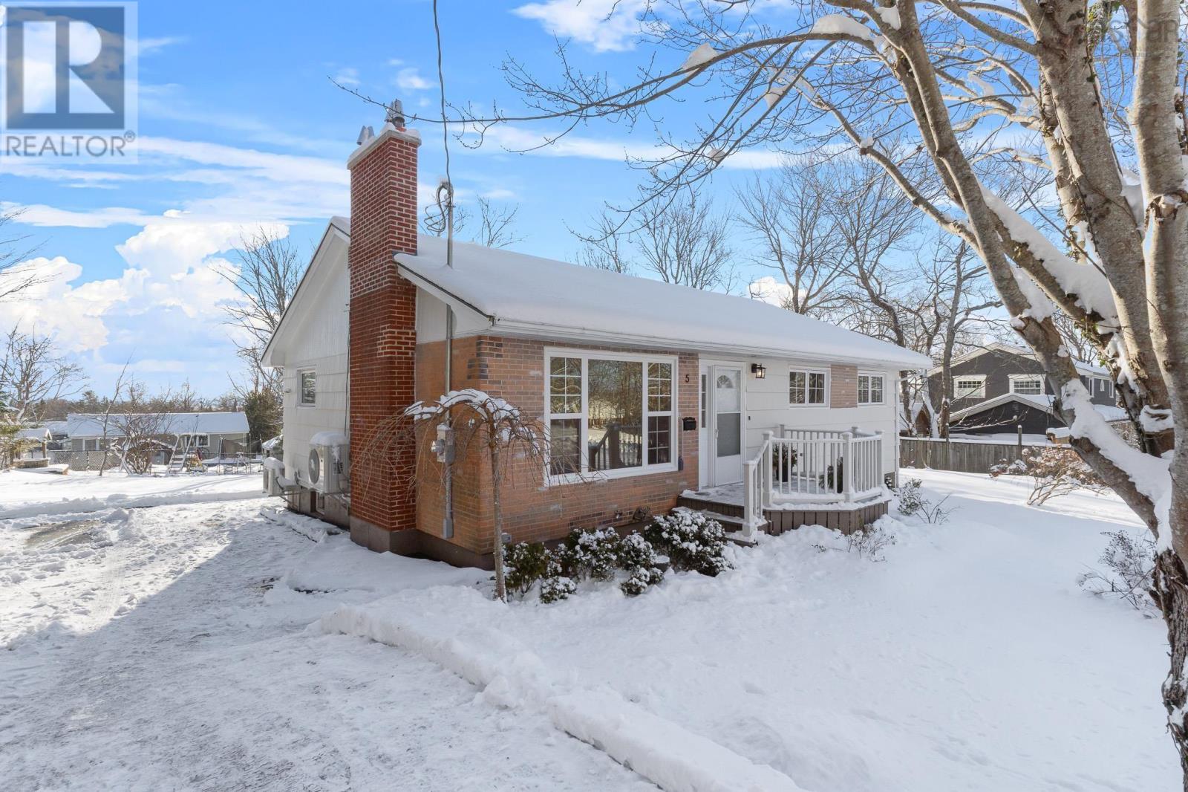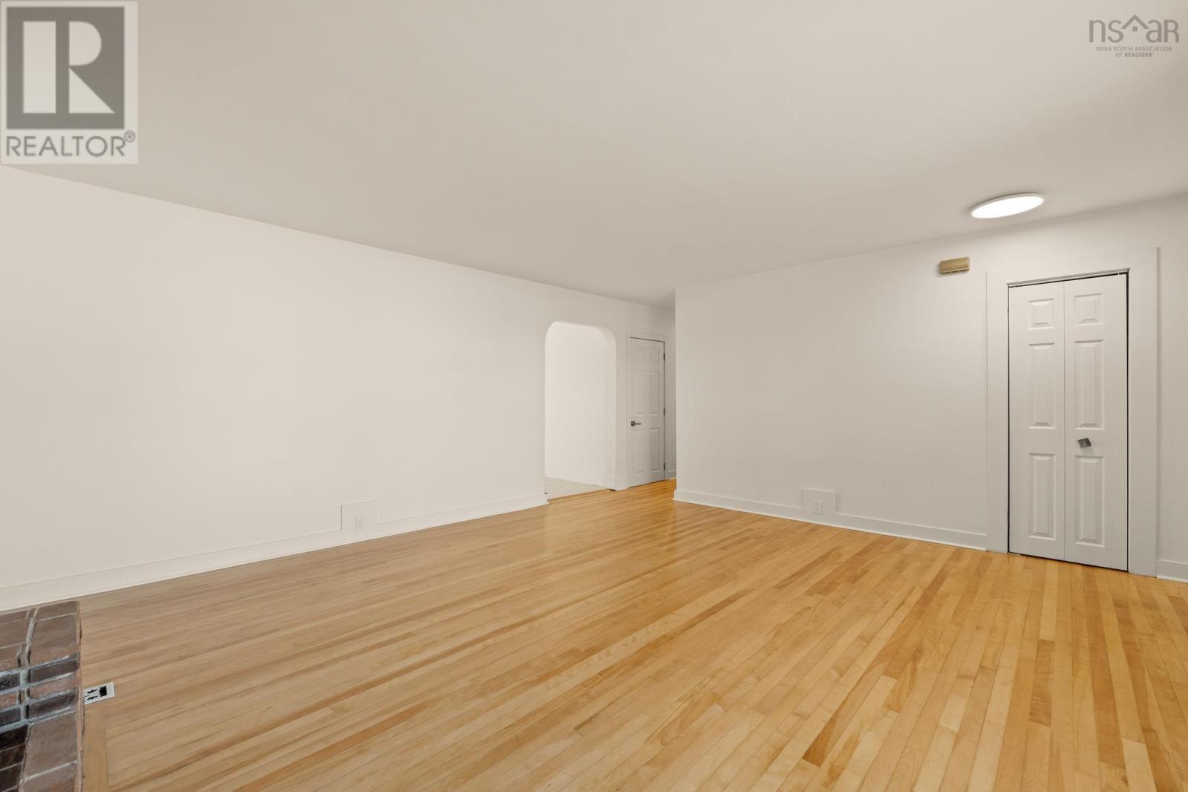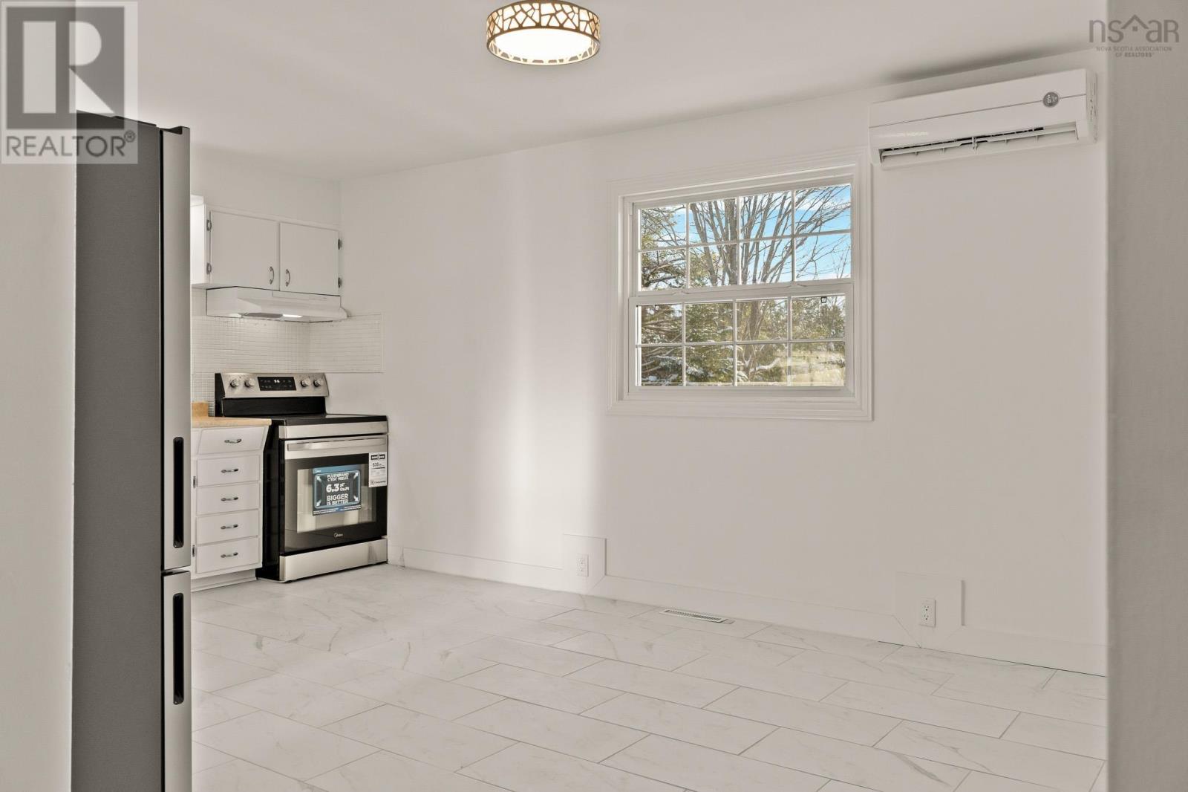5 Lincoln Drive Bedford, Nova Scotia B4A 1S6
$564,900
Welcome to 5 Lincoln Drive in Bedford. This property has undergone extensive upgrades in 2023/2024: new electrical panel and wiring (upgraded to 200 Amps), hot water tank, plumbing, ducted-heat pump system, refinished hardwood flooring, bathroom renovations, lighting, painting, trim work, chimney repointing and caps, extensive landscaping, new paved driveway, new fridge and stove and more. Located close to Basinview Drive Community School and all amenities. The main floor features a large kitchen/dining room area leading to the 12x26 back deck. The newly refinished hardwood floors bring out character and warmth throughout the living room and bedrooms. The lower level is unfinished and just waiting for a new home owner to add family room and finishings. With a large 15,000 square foot landscaped lot and large newly paved driveway, this home is ideal for children and pets. Don't delay, book your showing today! (id:29604)
Property Details
| MLS® Number | 202428560 |
| Property Type | Single Family |
| Community Name | Bedford |
| Amenities Near By | Playground, Shopping, Place Of Worship |
| Community Features | Recreational Facilities |
| Structure | Shed |
Building
| Bathroom Total | 2 |
| Bedrooms Above Ground | 3 |
| Bedrooms Total | 3 |
| Appliances | Stove, Dishwasher, Dryer, Washer, Refrigerator |
| Architectural Style | Bungalow |
| Basement Development | Unfinished |
| Basement Type | Full (unfinished) |
| Constructed Date | 1961 |
| Construction Style Attachment | Detached |
| Cooling Type | Heat Pump |
| Exterior Finish | Wood Siding, Other |
| Fireplace Present | Yes |
| Flooring Type | Ceramic Tile, Hardwood, Vinyl Plank |
| Foundation Type | Poured Concrete |
| Half Bath Total | 1 |
| Stories Total | 1 |
| Size Interior | 1143 Sqft |
| Total Finished Area | 1143 Sqft |
| Type | House |
| Utility Water | Municipal Water |
Land
| Acreage | No |
| Land Amenities | Playground, Shopping, Place Of Worship |
| Landscape Features | Landscaped |
| Sewer | Municipal Sewage System |
| Size Irregular | 0.3444 |
| Size Total | 0.3444 Ac |
| Size Total Text | 0.3444 Ac |
Rooms
| Level | Type | Length | Width | Dimensions |
|---|---|---|---|---|
| Basement | Utility Room | 38.4x27 | ||
| Main Level | Living Room | 15.7x17.4 | ||
| Main Level | Eat In Kitchen | 11.10x17.4 | ||
| Main Level | Bath (# Pieces 1-6) | 4.11x7.5 | ||
| Main Level | Primary Bedroom | 16.6x11.10 | ||
| Main Level | Bedroom | 10.11x9.8 | ||
| Main Level | Bedroom | 12.3x9.2 | ||
| Main Level | Bath (# Pieces 1-6) | 4.1x4.11 |
https://www.realtor.ca/real-estate/27754257/5-lincoln-drive-bedford-bedford
Interested?
Contact us for more information

Glenn Breen
https://www.glennbreen.ca/

107 - 100 Venture Run, Box 6
Dartmouth, Nova Scotia B3B 0H9
(902) 444-3948
(902) 442-1825
www.exitmetro.ca/















































