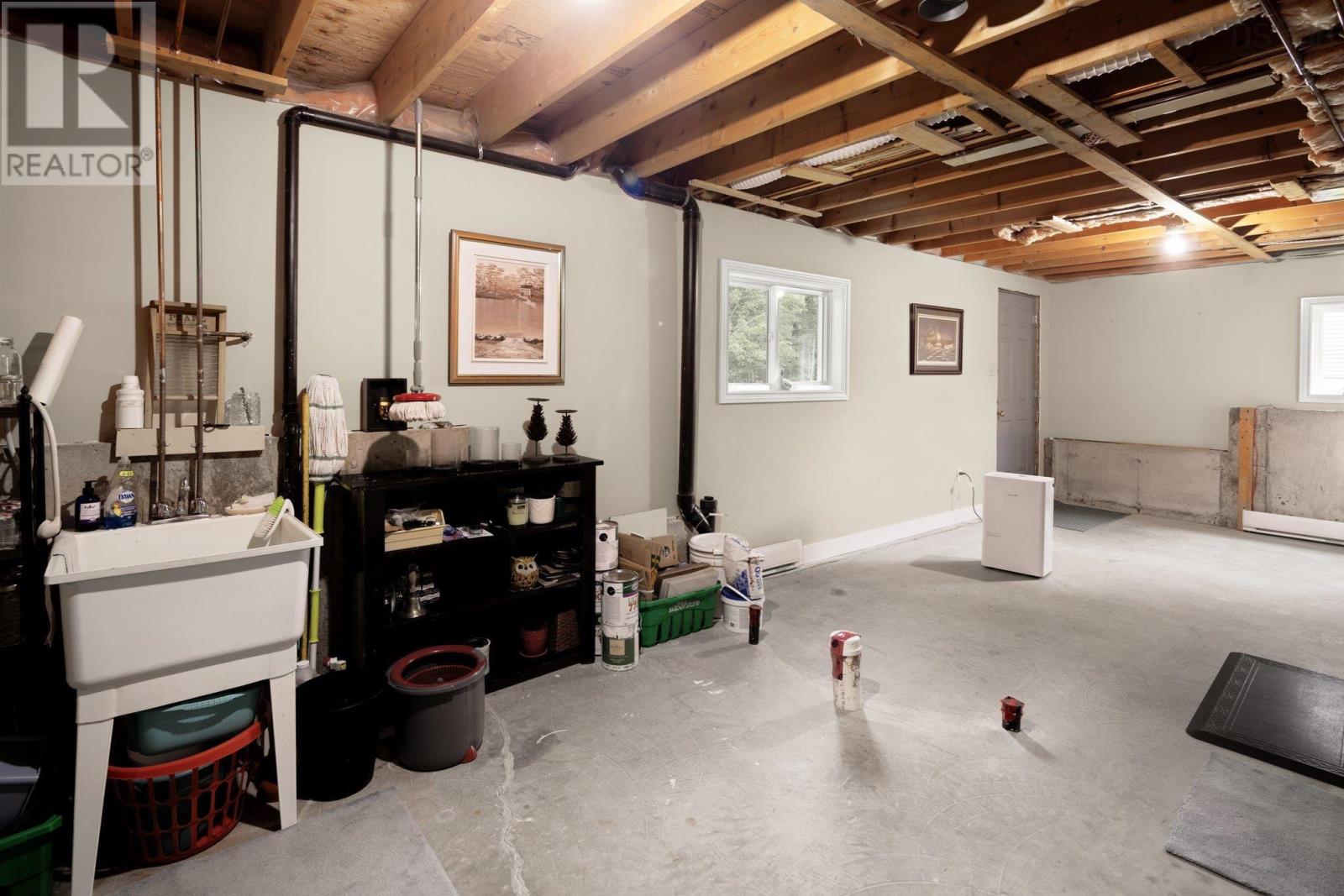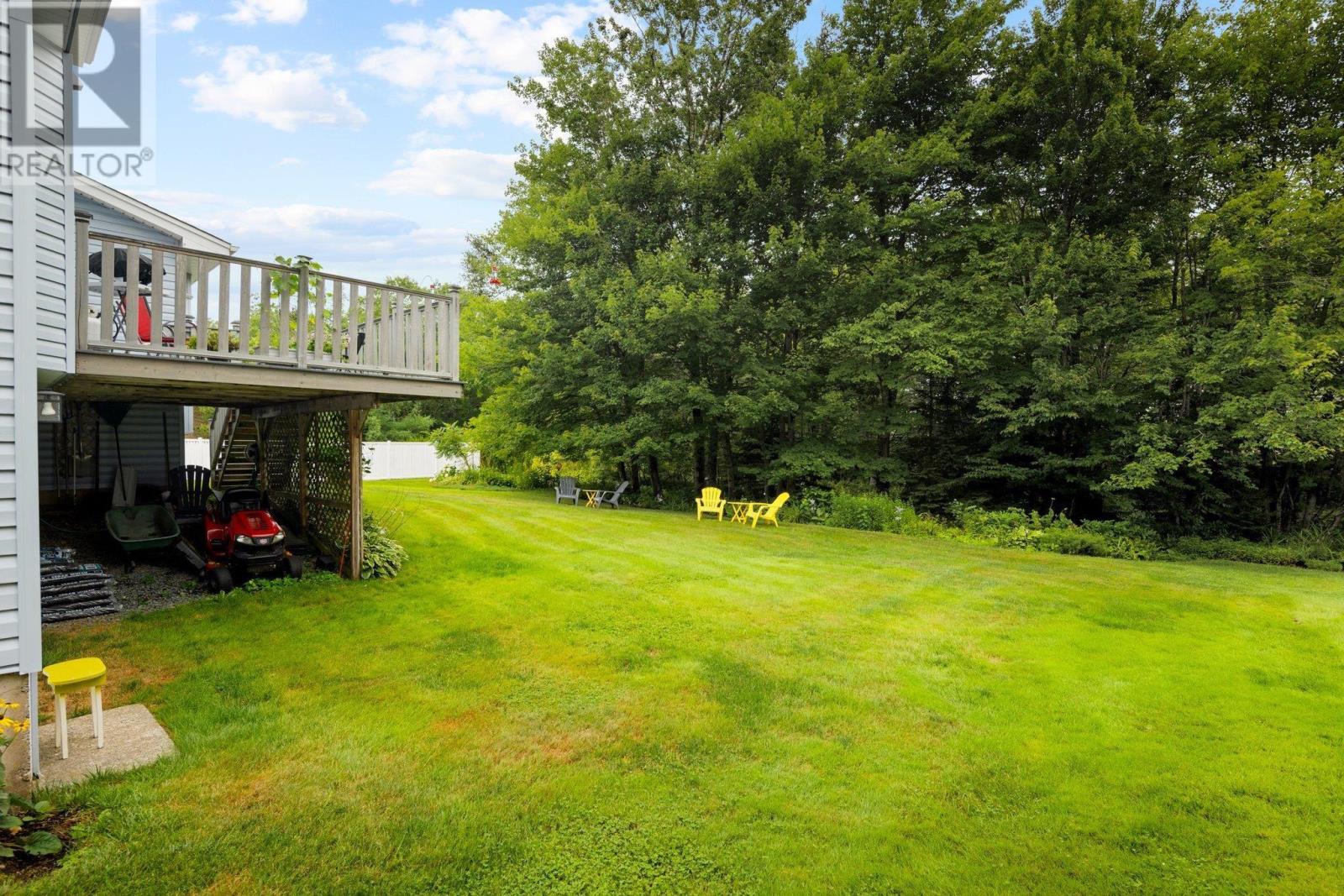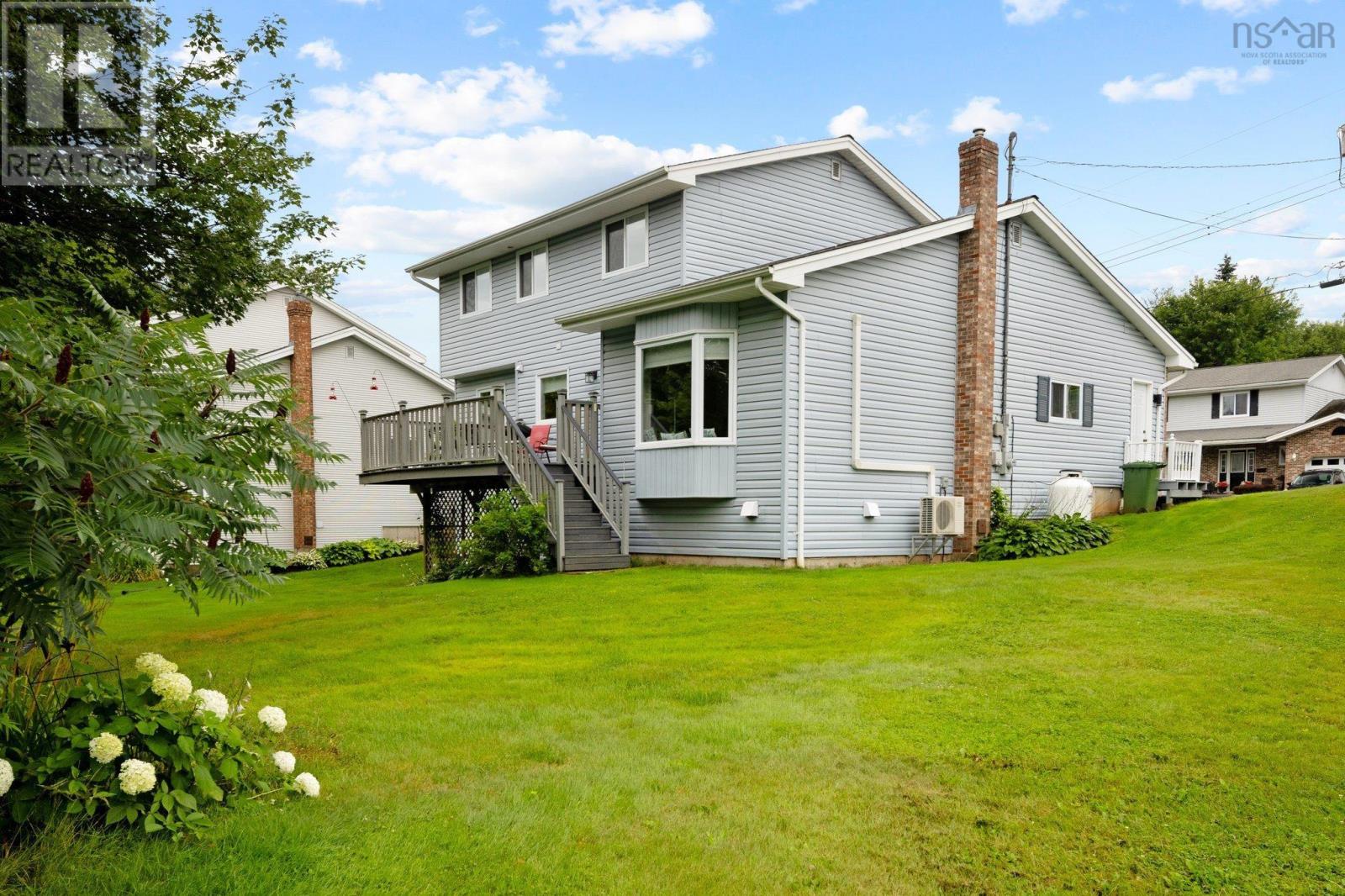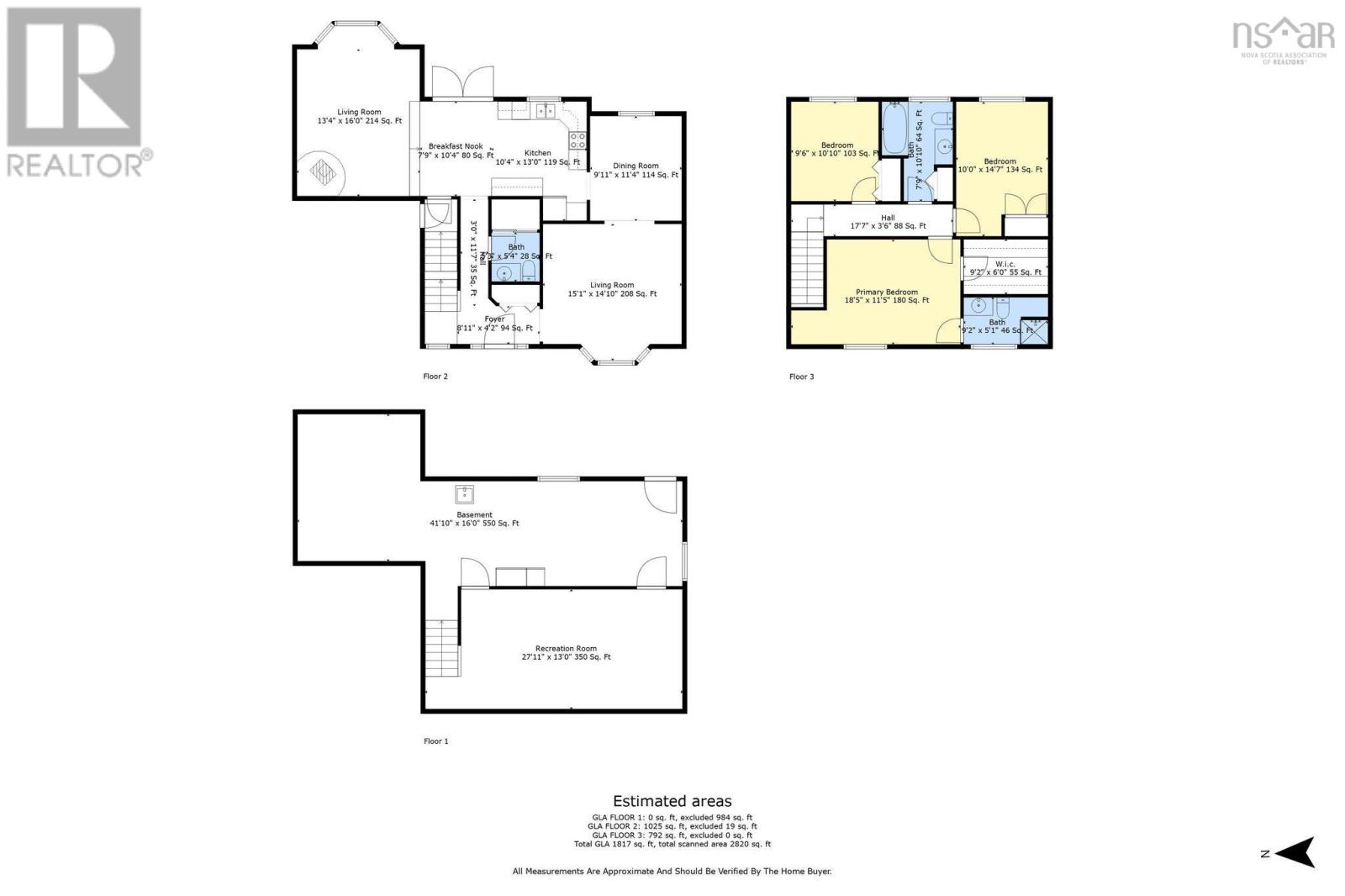10 Abbey Dale Court Lower Sackville, Nova Scotia B4C 3R2
$649,900
Nestled in the prestigious Riverside Estates of Lower Sackville, this immaculately maintained two-storey home offers a perfect blend of comfort, style, and riverfront tranquility. With meticulous care from its single owner, the residence boasts upgraded cherry hardwood floors throughout, complemented by cherry hardwood stairs leading to the second level. The kitchen features exquisite cherry wood cabinets, combining elegance with functionality. This inviting home is designed for both relaxation and entertainment, featuring a formal living room and dining room ideal for hosting guests. The bright eat-in kitchen opens to a sunken great room with a propane stove, creating a cozy atmosphere for everyday living. Upstairs, the primary bedroom presents a retreat with a walk-in closet and ensuite bathroom, ensuring privacy and comfort. A mini ductless heat pump provides efficient climate control year-round. The lower level expands the living space with a large family room, a walk-out basement for easy access, and abundant storage options to cater to your organizational needs. Outside, the backyard offers a private haven with meticulous landscaping, perfect for enjoying peaceful moments or outdoor gatherings. Additional amenities include an attached single car garage for convenience. Located in one of Lower Sackville's most sought-after neighborhoods, and with the added charm of river frontage, this home not only promises comfort but also a desirable lifestyle. Move-in ready and requiring no updates, schedule your showing today and envision yourself living amidst the beauty and serenity this property offers. (id:29604)
Property Details
| MLS® Number | 202419143 |
| Property Type | Single Family |
| Community Name | Lower Sackville |
| Amenities Near By | Playground, Place Of Worship |
| Community Features | School Bus |
| Equipment Type | Propane Tank |
| Rental Equipment Type | Propane Tank |
| Water Front Type | Waterfront On River |
Building
| Bathroom Total | 3 |
| Bedrooms Above Ground | 3 |
| Bedrooms Total | 3 |
| Appliances | Dishwasher, Central Vacuum |
| Basement Development | Partially Finished |
| Basement Type | Full (partially Finished) |
| Constructed Date | 1987 |
| Construction Style Attachment | Detached |
| Cooling Type | Heat Pump |
| Exterior Finish | Brick, Vinyl |
| Flooring Type | Ceramic Tile, Hardwood |
| Foundation Type | Poured Concrete |
| Half Bath Total | 1 |
| Stories Total | 2 |
| Size Interior | 2359 Sqft |
| Total Finished Area | 2359 Sqft |
| Type | House |
| Utility Water | Municipal Water |
Parking
| Garage | |
| Attached Garage |
Land
| Acreage | No |
| Land Amenities | Playground, Place Of Worship |
| Landscape Features | Landscaped |
| Sewer | Municipal Sewage System |
| Size Irregular | 0.2227 |
| Size Total | 0.2227 Ac |
| Size Total Text | 0.2227 Ac |
Rooms
| Level | Type | Length | Width | Dimensions |
|---|---|---|---|---|
| Second Level | Primary Bedroom | 15 x 11.5 + 3.8 x 3.8 | ||
| Second Level | Ensuite (# Pieces 2-6) | - | ||
| Second Level | Bedroom | 14 x 10 - jog | ||
| Second Level | Bedroom | 10 x 10 | ||
| Second Level | Bath (# Pieces 1-6) | - | ||
| Basement | Family Room | 23.5 x 12.5 | ||
| Basement | Storage | 16 x 13.6 | ||
| Basement | Other | 27 x 11.3 | ||
| Main Level | Foyer | 9 x 4 | ||
| Main Level | Living Room | 15 x 13 | ||
| Main Level | Dining Room | 11 x9.7 | ||
| Main Level | Kitchen | 18.2 x 10.6 | ||
| Main Level | Great Room | 16 x 13.6 | ||
| Main Level | Bath (# Pieces 1-6) | - | ||
| Main Level | Other | Garage 13 x 20 | ||
| Main Level | Laundry Room | 5 x 3 |
https://www.realtor.ca/real-estate/27271496/10-abbey-dale-court-lower-sackville-lower-sackville
Interested?
Contact us for more information

Kurt Repchull
(902) 982-4588
(902) 877-7520
www.repchullrealtyteam.com/

222 Waterfront Drive, Suite 106
Bedford, Nova Scotia B4A 0H3
(902) 407-7373
(902) 407-7374
www.kwhalifax.com/

Bill Repchull
(902) 252-3402
www.repchullrealtyteam.com/

222 Waterfront Drive, Suite 106
Bedford, Nova Scotia B4A 0H3
(902) 407-7373
(902) 407-7374
www.kwhalifax.com/




































