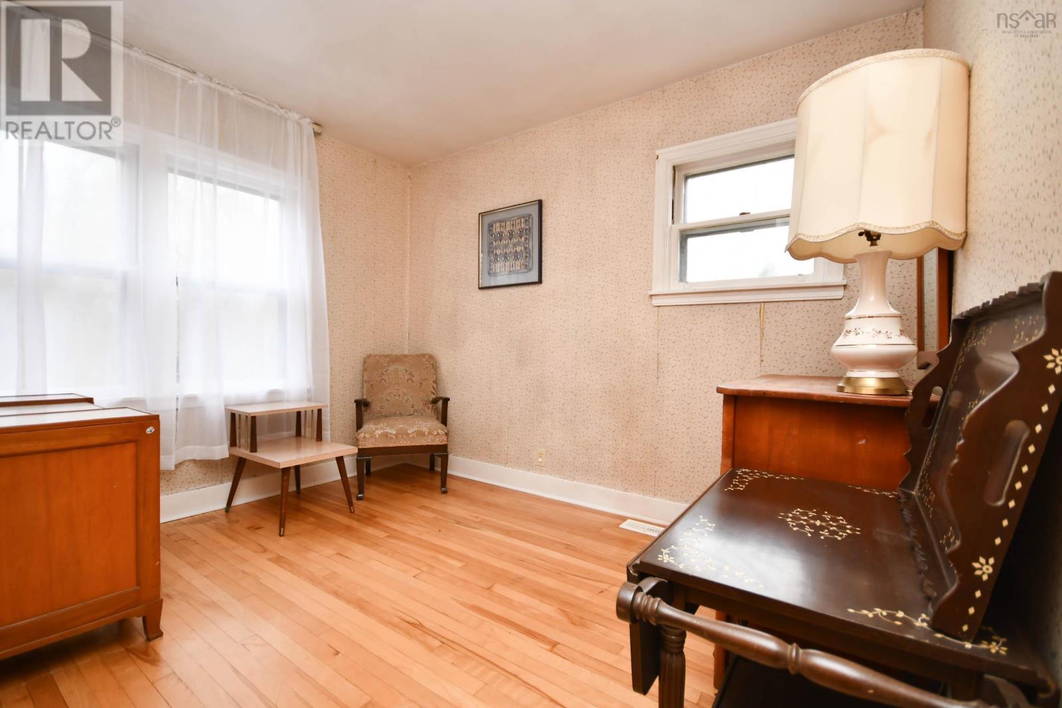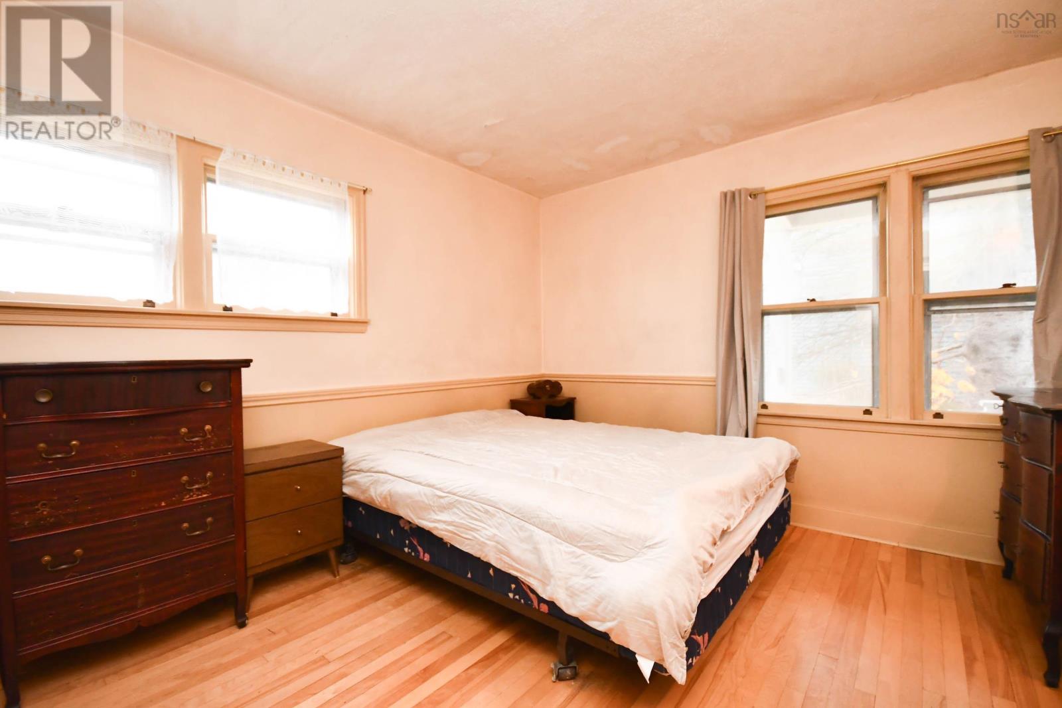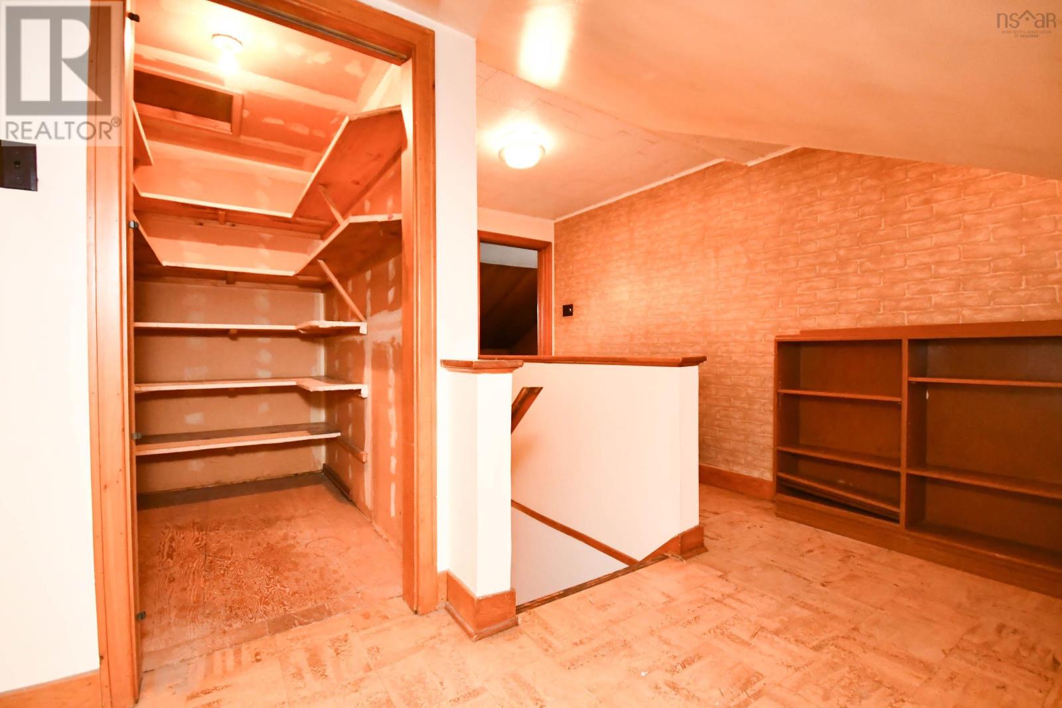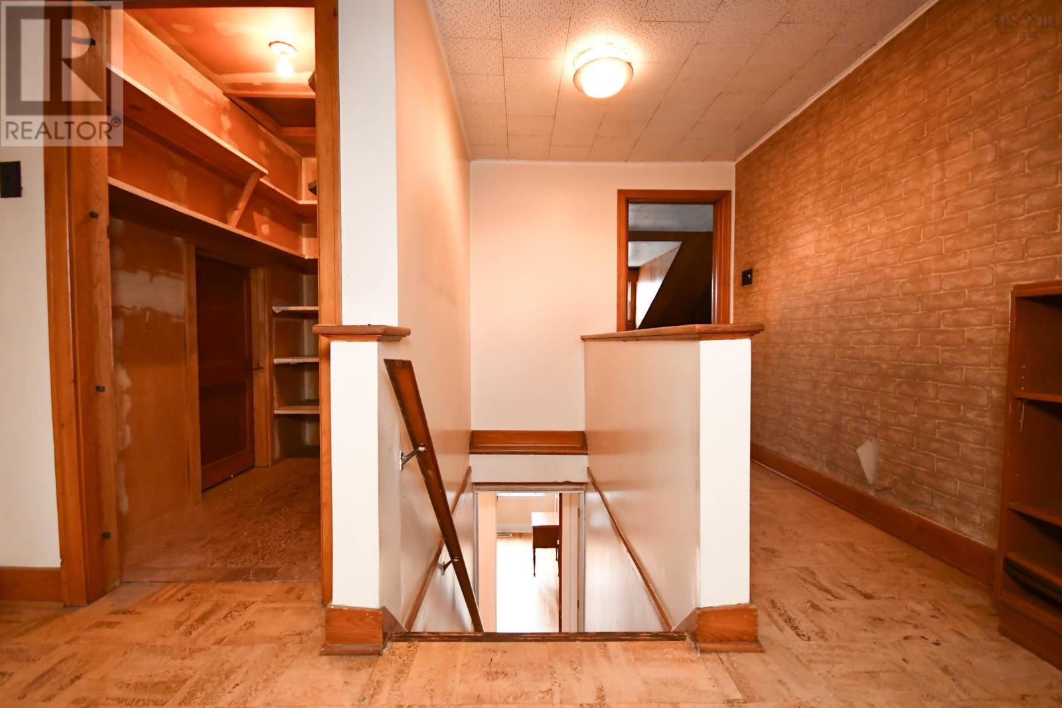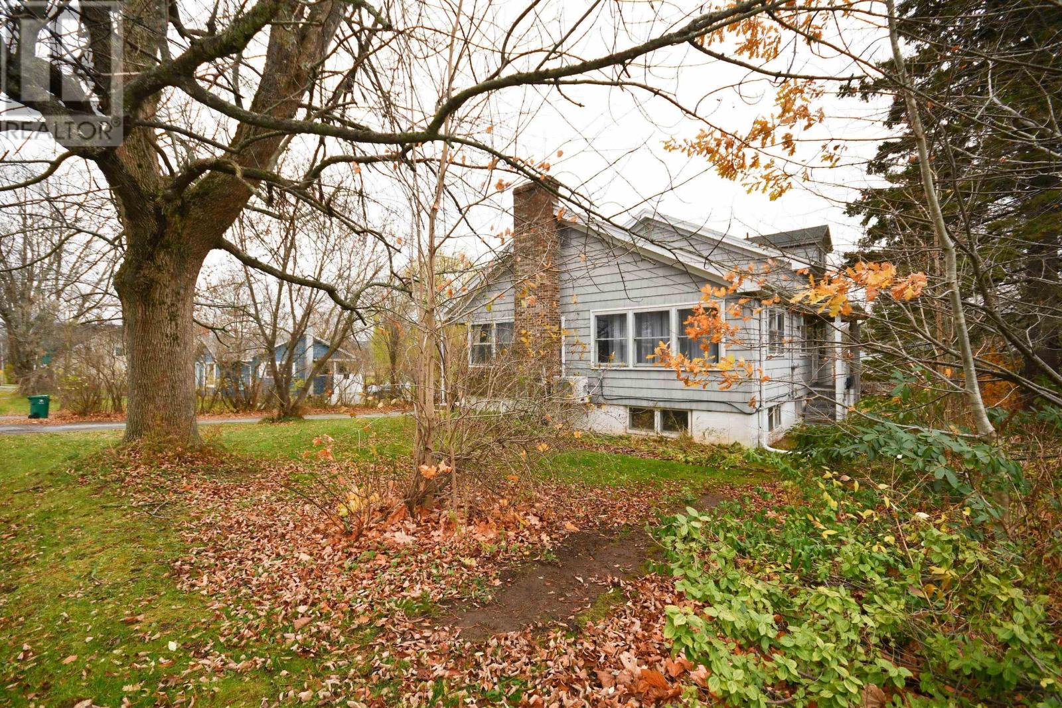1080 King Street Windsor, Nova Scotia B0N 2T0
$299,900
Welcome to 1080 King Street! Nestled in the heart of Windsor, a charming and growing community, this wonderful single-family home boasts 6 bedrooms, 2 full bathrooms, 2,309 square feet of living space, 0.34 acres of property, and endless potential. Features include historical charm, unique details, a large yard for family activities, a built-in single garage, hardwood flooring, and plenty of storage space. Enjoy the option of a wood and oil furnace, year round convenience of a heat-pump, and a cozy evening beside the fireplace. Located on the historic King Street, this property is within minutes to Hants Community Hospital, excellent public and private schools, as well as a variety of local bars, restaurants, shops, and Ski Martock. Commuters and adventurers alike will appreciate this central location; only 45-minutes from downtown Halifax and 25-minutes to Wolfville. Whether you are searching for a spacious family home or an investment opportunity, 1080 King Street is brimming with possibilities. Come on down and have a look for yourself! (id:29604)
Open House
This property has open houses!
2:00 pm
Ends at:4:00 pm
Property Details
| MLS® Number | 202427094 |
| Property Type | Single Family |
| Community Name | Windsor |
| Amenities Near By | Park, Playground, Shopping, Place Of Worship |
| Community Features | Recreational Facilities |
Building
| Bathroom Total | 2 |
| Bedrooms Above Ground | 4 |
| Bedrooms Below Ground | 2 |
| Bedrooms Total | 6 |
| Constructed Date | 1954 |
| Construction Style Attachment | Detached |
| Cooling Type | Heat Pump |
| Exterior Finish | Wood Shingles |
| Fireplace Present | Yes |
| Flooring Type | Carpeted, Concrete, Hardwood, Linoleum |
| Foundation Type | Poured Concrete |
| Stories Total | 2 |
| Size Interior | 2309 Sqft |
| Total Finished Area | 2309 Sqft |
| Type | House |
| Utility Water | Municipal Water |
Parking
| Garage |
Land
| Acreage | No |
| Land Amenities | Park, Playground, Shopping, Place Of Worship |
| Sewer | Municipal Sewage System |
| Size Irregular | 0.3409 |
| Size Total | 0.3409 Ac |
| Size Total Text | 0.3409 Ac |
Rooms
| Level | Type | Length | Width | Dimensions |
|---|---|---|---|---|
| Second Level | Den | 11.5 x 7.10 | ||
| Second Level | Primary Bedroom | 17 x 15.6 | ||
| Second Level | Ensuite (# Pieces 2-6) | 9.2 x 7.9 | ||
| Second Level | Storage | 17.6 x 26 | ||
| Basement | Bedroom | 13 x 15.7 | ||
| Basement | Laundry Room | 12 x 7.4 | ||
| Basement | Bedroom | 13.5 x 10.3 | ||
| Basement | Utility Room | 15.6 x 12 - jog | ||
| Main Level | Living Room | 13.4 x 17.1 - jog | ||
| Main Level | Dining Room | 13 x 11 | ||
| Main Level | Kitchen | 14.6 x 8.7 | ||
| Main Level | Bedroom | 10.7 x 8 | ||
| Main Level | Bedroom | 19.8 x 11 - jog | ||
| Main Level | Bath (# Pieces 1-6) | 7.4 x 5 | ||
| Main Level | Bedroom | 11.8 x 11 |
https://www.realtor.ca/real-estate/27673962/1080-king-street-windsor-windsor
Interested?
Contact us for more information

Katherine Phin
https://katherinephin.exitrealtypros.ca/
445 Sackville Dr., Suite 202
Lower Sackville, Nova Scotia B4C 2S1
(902) 865-2600
(902) 865-5986
www.exitrealtypros.ca





















