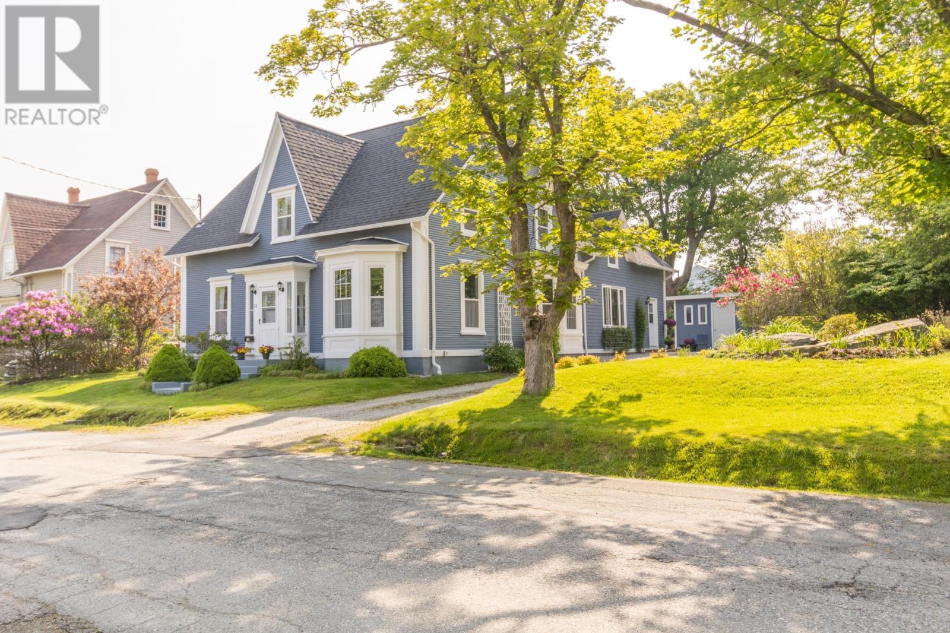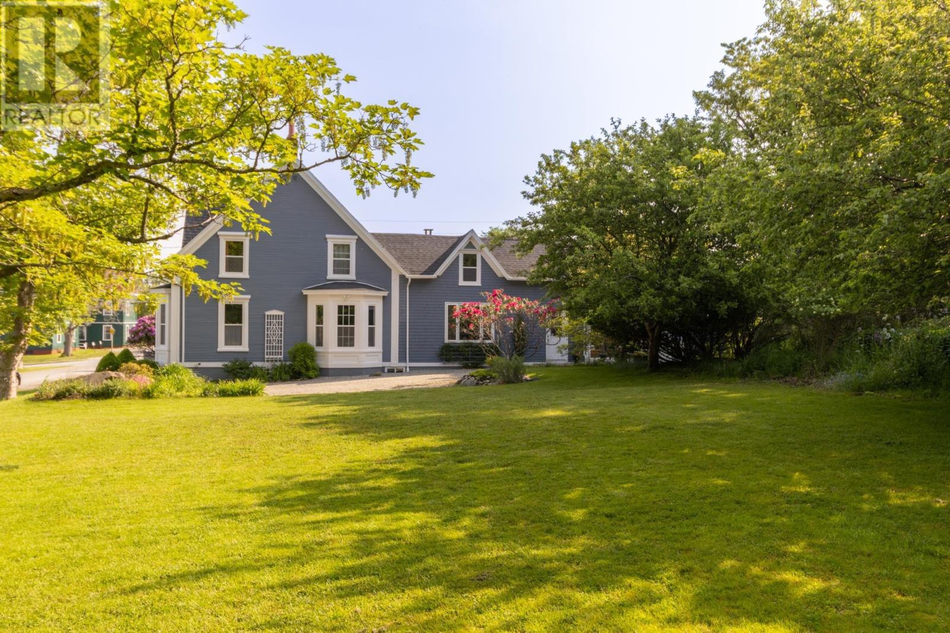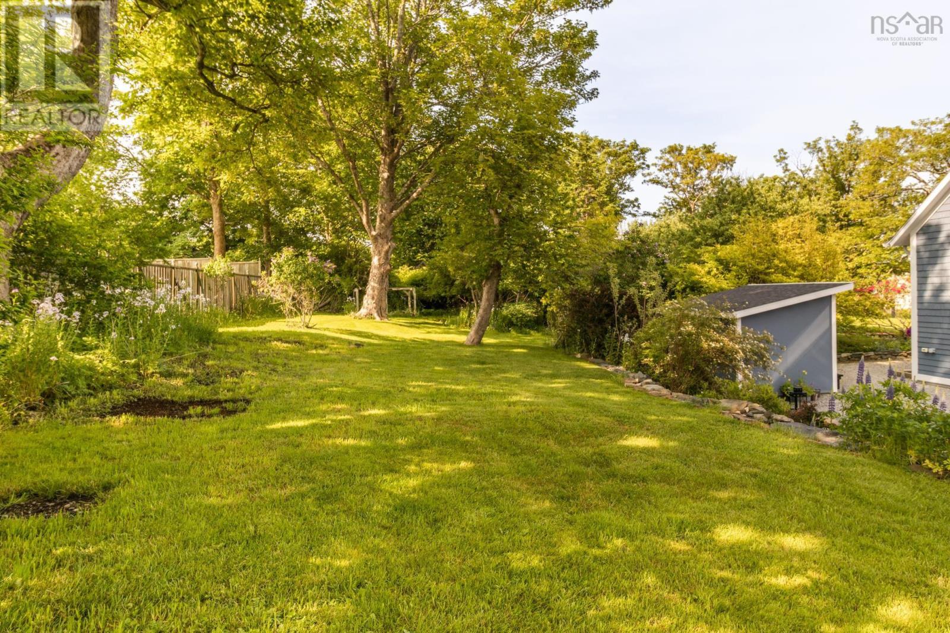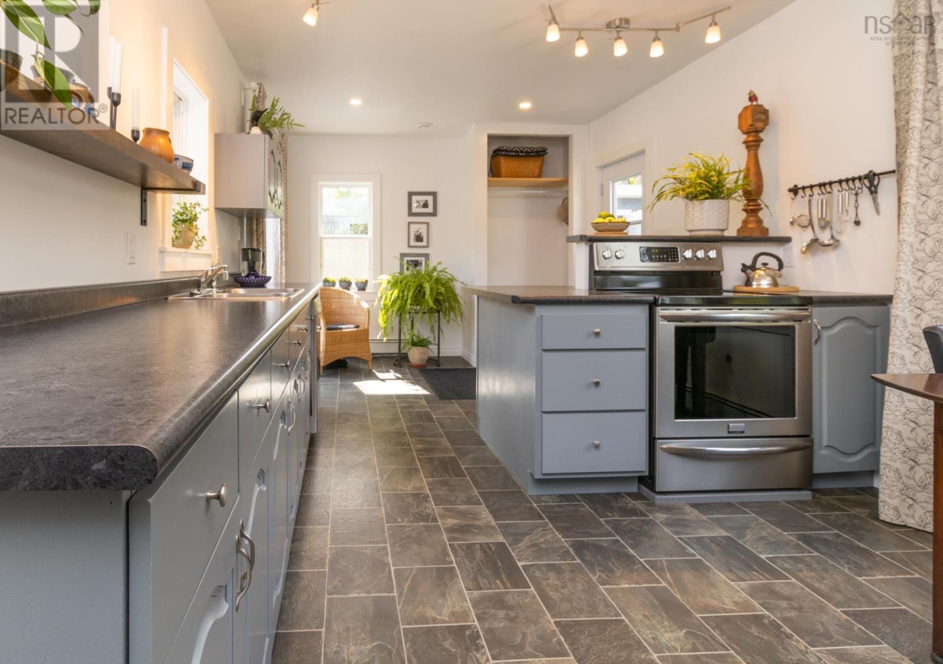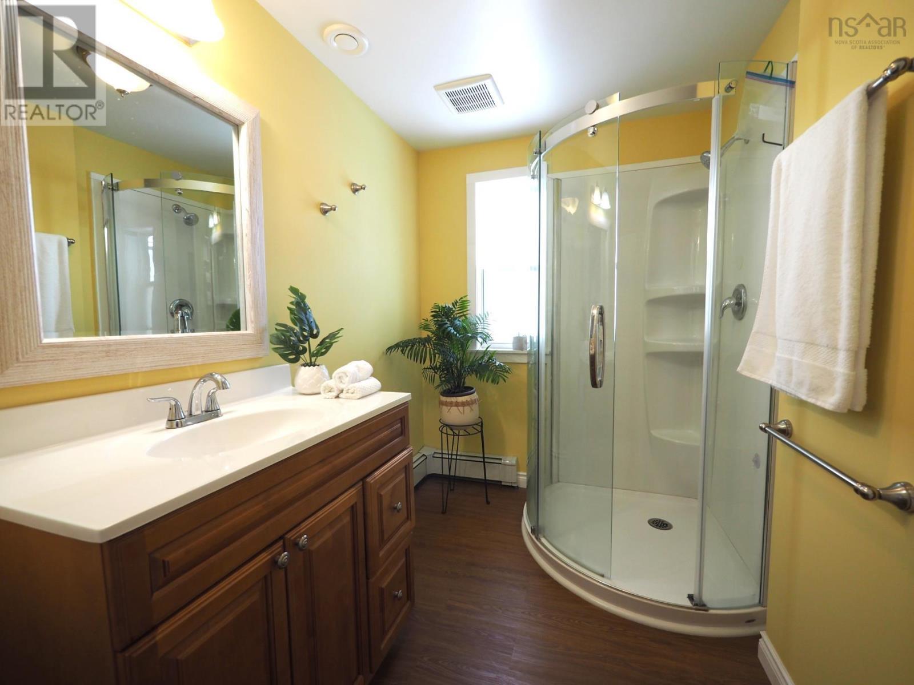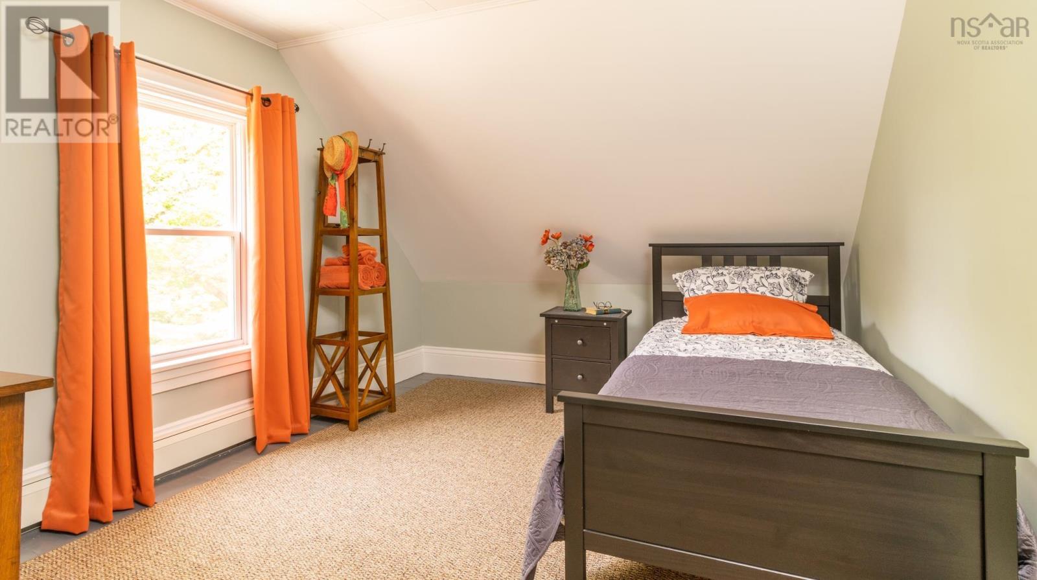12 Whipple Street Yarmouth, Nova Scotia B5A 1W4
$547,500
Experience the perfect blend of modern comfort and timeless charm in this turnkey five-bedroom home, nestled in a quiet neighborhood of Yarmouth. It has lots of room for a family, and features a versatile space for a home office or B&B potential. The main floor bedroom has an adjoining living area and en-suite bath - ideal as in-law suite or home-based business. After major renovations in 2019, the interior showcases a spacious modern kitchen, remodeled bathrooms, all new plumbing and wiring with 200-amp panel. A new efficient air/heat exchange system, upgraded insulation, and a top-tier boiler system with hot water baseboard heaters provide year-round comfort. Extensive exterior upgrades include a new roof, gutters, windows, landscaping, and an extended driveway. The private southeast-facing patio surrounded by terraced garden beds opens up to a gorgeous backyard with magnolia, lilacs and perennials. Sitting on a large lot, it has the potential to be subdivided in the future. Conveniently located near amenities, shopping, restaurants and Yarmouth's scenic ocean front walkway, this home presents a unique opportunity for those seeking a serene lifestyle without sacrificing modern convenience. Contact us for more information and to schedule a viewing. A video tour is available upon request. (id:29604)
Property Details
| MLS® Number | 202405323 |
| Property Type | Single Family |
| Community Name | Yarmouth |
| Amenities Near By | Golf Course, Park, Playground, Public Transit, Shopping, Place Of Worship |
| Community Features | Recreational Facilities, School Bus |
| Features | Sump Pump |
| Structure | Shed |
Building
| Bathroom Total | 4 |
| Bedrooms Above Ground | 5 |
| Bedrooms Total | 5 |
| Appliances | Range - Electric, Dishwasher, Dryer - Electric, Washer, Refrigerator |
| Basement Development | Unfinished |
| Basement Features | Walk Out |
| Basement Type | Partial (unfinished) |
| Construction Style Attachment | Detached |
| Exterior Finish | Wood Shingles, Wood Siding |
| Flooring Type | Carpeted, Laminate, Wood, Vinyl, Vinyl Plank |
| Foundation Type | Poured Concrete, Stone |
| Half Bath Total | 1 |
| Stories Total | 2 |
| Total Finished Area | 2397 Sqft |
| Type | House |
| Utility Water | Municipal Water |
Parking
| Gravel | |
| Parking Space(s) |
Land
| Acreage | No |
| Land Amenities | Golf Course, Park, Playground, Public Transit, Shopping, Place Of Worship |
| Landscape Features | Partially Landscaped |
| Sewer | Municipal Sewage System |
| Size Irregular | 0.4896 |
| Size Total | 0.4896 Ac |
| Size Total Text | 0.4896 Ac |
Rooms
| Level | Type | Length | Width | Dimensions |
|---|---|---|---|---|
| Second Level | Bedroom | 11.8x14.9 | ||
| Second Level | Ensuite (# Pieces 2-6) | 7.1x10.1 | ||
| Second Level | Bath (# Pieces 1-6) | 5.11x7.3 | ||
| Second Level | Other | hall 3.7x19.10+7.3x3.2 | ||
| Second Level | Bedroom | 12.8x12.5 | ||
| Second Level | Bedroom | 12.6x12.7 | ||
| Second Level | Bedroom | 10.3x13.6 | ||
| Second Level | Den | 10.9x26 | ||
| Main Level | Other | entry 6.4x11 | ||
| Main Level | Kitchen | 11x15.1x4x4.6 | ||
| Main Level | Laundry Room | 6.5x7.10+7.8x5.2 | ||
| Main Level | Dining Room | 13.7x12.10 | ||
| Main Level | Living Room | 13.7x13.11 | ||
| Main Level | Foyer | 7.5x21.8 | ||
| Main Level | Den | 13.6x15.1 | ||
| Main Level | Bedroom | 11.6x13.6 | ||
| Main Level | Ensuite (# Pieces 2-6) | 7.11x6+2.5x3 | ||
| Main Level | Bath (# Pieces 1-6) | 4.5x6.2 |
https://www.realtor.ca/real-estate/26662467/12-whipple-street-yarmouth-yarmouth
Interested?
Contact us for more information
Mike Randall
(902) 742-3243
www.therealestatestore.ca
91a Water Street
Yarmouth, Nova Scotia B5A 4P6
(902) 742-9222
(902) 742-3243
www.therealestatestore.ca

