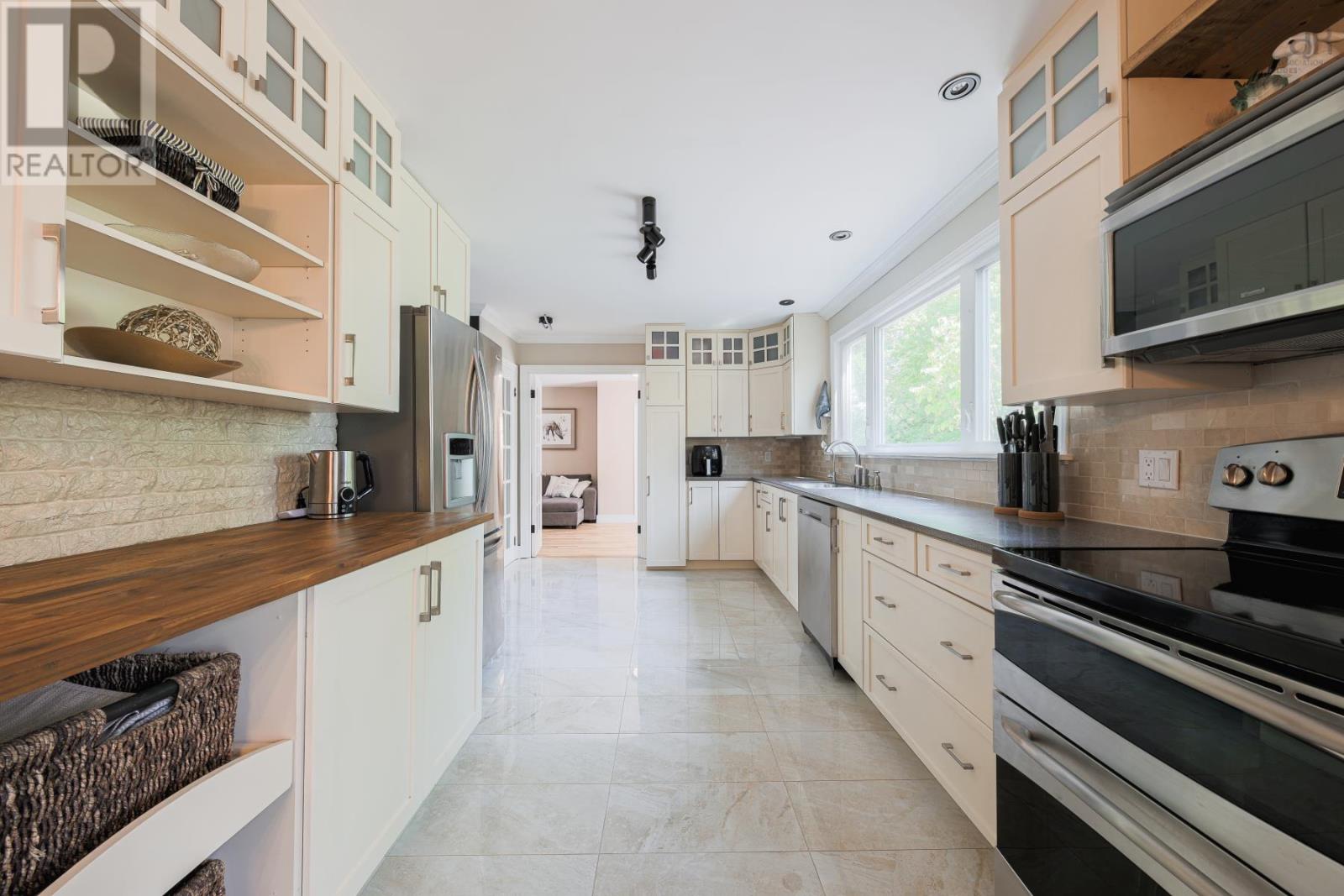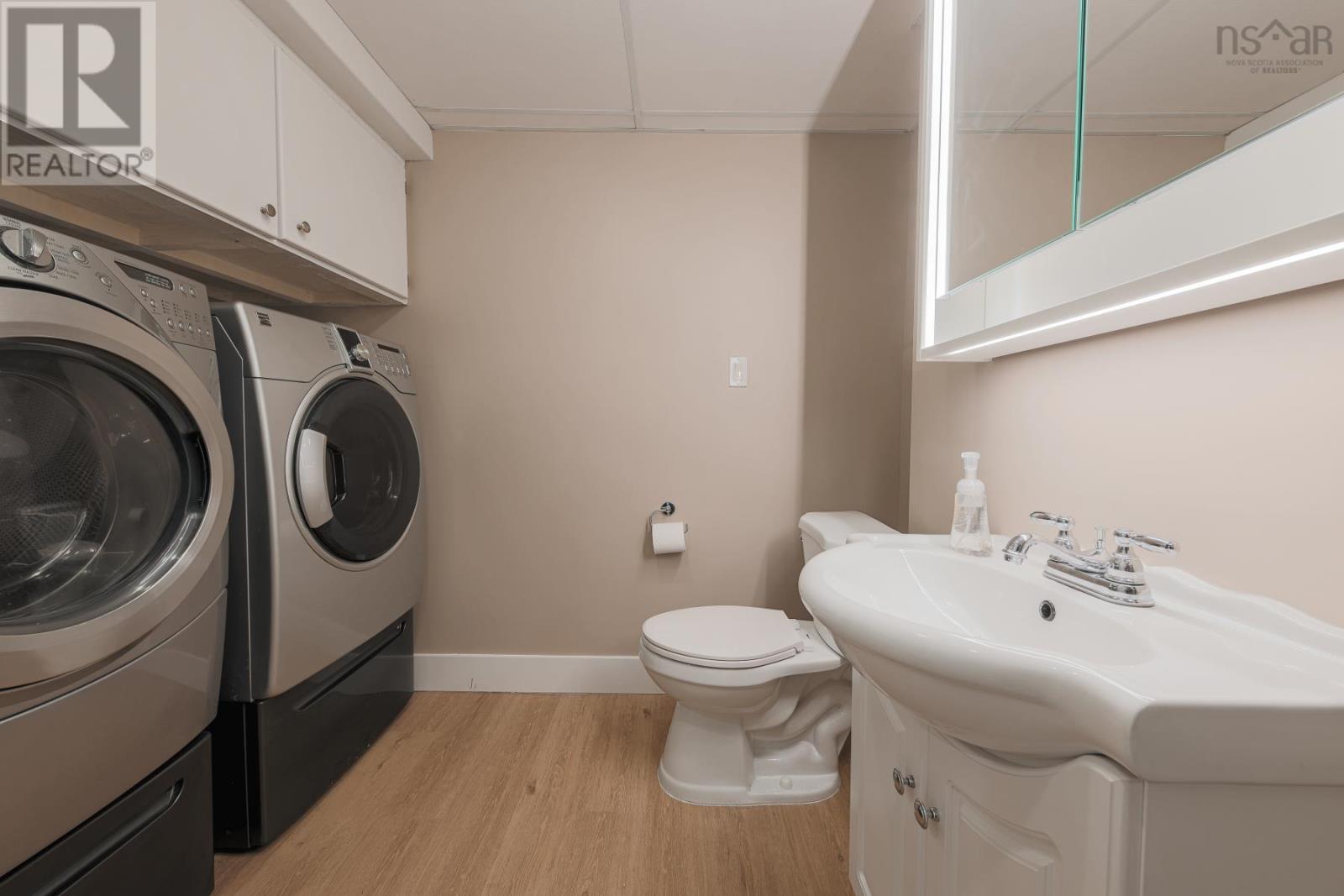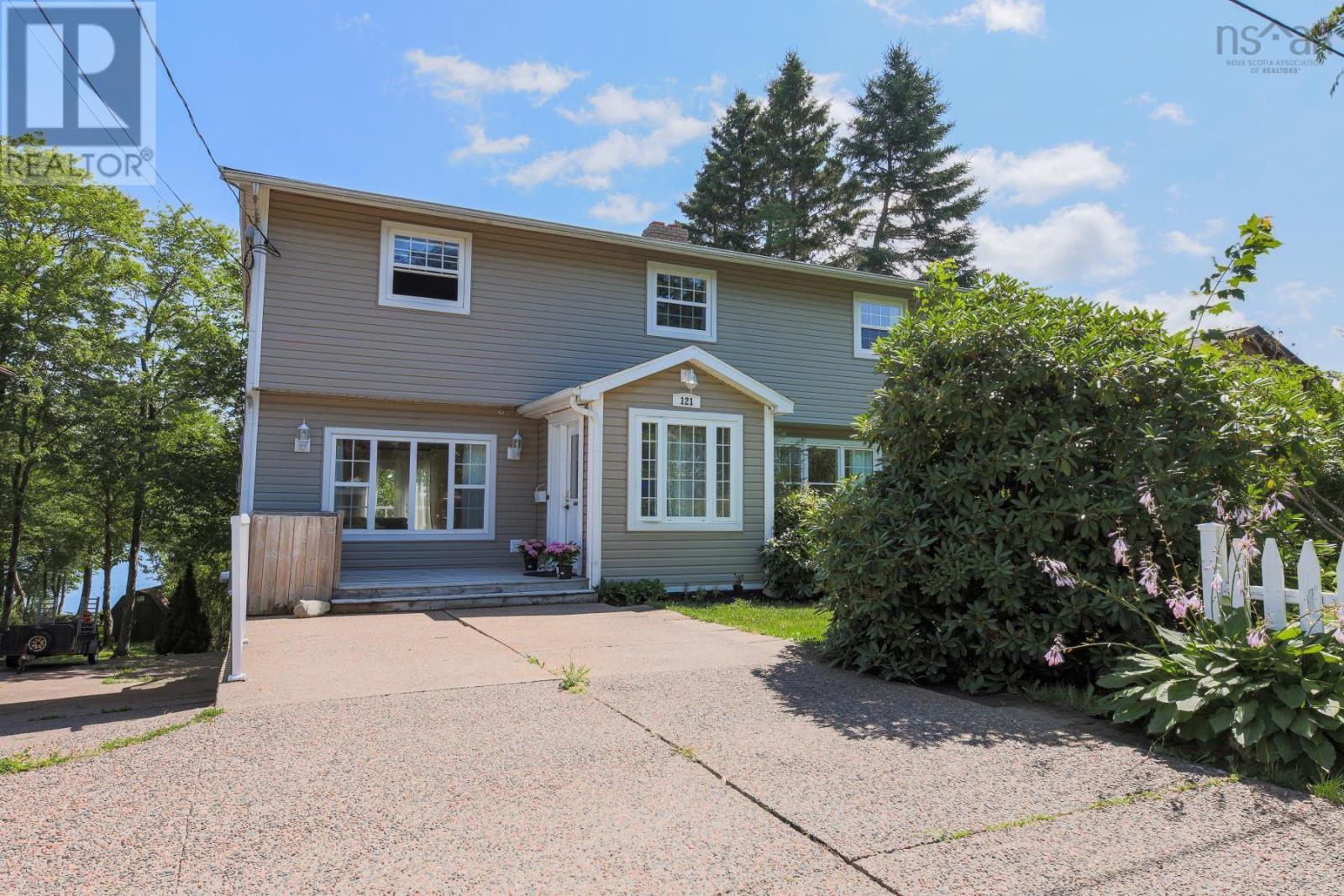121 Chandler Drive Lower Sackville, Nova Scotia B4C 3C6
$945,000
Welcome to 121 Chandler Drive, a stunning waterfront property in the heart of Lower Sackville. This exceptional residence features a spacious 4 bedroom on the top floor, 3.5 bathroom layout, complete with a separate guest suite offering a brand new kitchen and cozy fireplace, ideal for guests, live in nanny or generating additional income. Enjoy serene lake views and outdoor activities on First Lake, enhanced by extensive quality upgrades throughout the home, including a chef's dream kitchen, renovated interiors with new vinyl and heated tile flooring, and upgraded electrical capacity. The property boasts a large, beautifully landscaped lot, perfect for summer BBQs and family gatherings. Nestled in a prime location with easy access to public transit, downtown Halifax and local amenities, Sportsplex, schools and playgrounds, this home combines modern convenience with tranquil lakeside living. Don't miss this opportunity to own a slice of paradise - schedule your viewing today! (id:29604)
Property Details
| MLS® Number | 202418262 |
| Property Type | Single Family |
| Community Name | Lower Sackville |
| Amenities Near By | Park, Playground, Public Transit, Shopping, Place Of Worship, Beach |
| Community Features | Recreational Facilities, School Bus |
| Features | Level |
| Structure | Shed |
| View Type | Lake View |
| Water Front Type | Waterfront On Lake |
Building
| Bathroom Total | 4 |
| Bedrooms Above Ground | 4 |
| Bedrooms Total | 4 |
| Appliances | Barbeque, Range, Stove, Dishwasher, Dryer, Washer, Microwave Range Hood Combo, Refrigerator |
| Constructed Date | 1981 |
| Construction Style Attachment | Detached |
| Cooling Type | Wall Unit, Heat Pump |
| Exterior Finish | Vinyl |
| Fireplace Present | Yes |
| Flooring Type | Ceramic Tile, Hardwood |
| Foundation Type | Poured Concrete |
| Half Bath Total | 1 |
| Stories Total | 2 |
| Total Finished Area | 2827 Sqft |
| Type | House |
| Utility Water | Municipal Water |
Land
| Acreage | No |
| Land Amenities | Park, Playground, Public Transit, Shopping, Place Of Worship, Beach |
| Landscape Features | Landscaped |
| Sewer | Municipal Sewage System |
| Size Irregular | 0.2296 |
| Size Total | 0.2296 Ac |
| Size Total Text | 0.2296 Ac |
Rooms
| Level | Type | Length | Width | Dimensions |
|---|---|---|---|---|
| Second Level | Primary Bedroom | 17 x 14 | ||
| Second Level | Ensuite (# Pieces 2-6) | 14.1 x 7.1 | ||
| Second Level | Bedroom | 15.7 x 11.8 | ||
| Second Level | Bedroom | 13.1 x 10.5 | ||
| Second Level | Bedroom | 12.7 x 9.6 | ||
| Second Level | Bath (# Pieces 1-6) | 8.7 x 8.6 | ||
| Basement | Family Room | 22.5 x 21 | ||
| Basement | Kitchen | 8.6 x 5.1 | ||
| Basement | Storage | 23.2 14.3 | ||
| Basement | Laundry / Bath | 8.7 x 8.6 | ||
| Main Level | Living Room | 18.9 x 11.3 | ||
| Main Level | Kitchen | 16.2 x 11.7 | ||
| Main Level | Dining Room | 12.6 x 9.8 | ||
| Main Level | Family Room | 21.1 12.11 | ||
| Main Level | Bath (# Pieces 1-6) | 7.7 x 7.1 | ||
| Main Level | Foyer | 8.8 x 7.5 |
https://www.realtor.ca/real-estate/27233324/121-chandler-drive-lower-sackville-lower-sackville
Interested?
Contact us for more information

Katherine Tarateski
https://www.instagram.com/katherine_tarateski/

397 Bedford Hwy
Halifax, Nova Scotia B3M 2L3
(902) 453-9300
(902) 450-0511
www.remaxnova.com/

Shauna Boyle
(902) 835-1166
www.remaxnova.com/realtors/41251

397 Bedford Hwy
Halifax, Nova Scotia B3M 2L3
(902) 453-9300
(902) 450-0511
www.remaxnova.com/








































