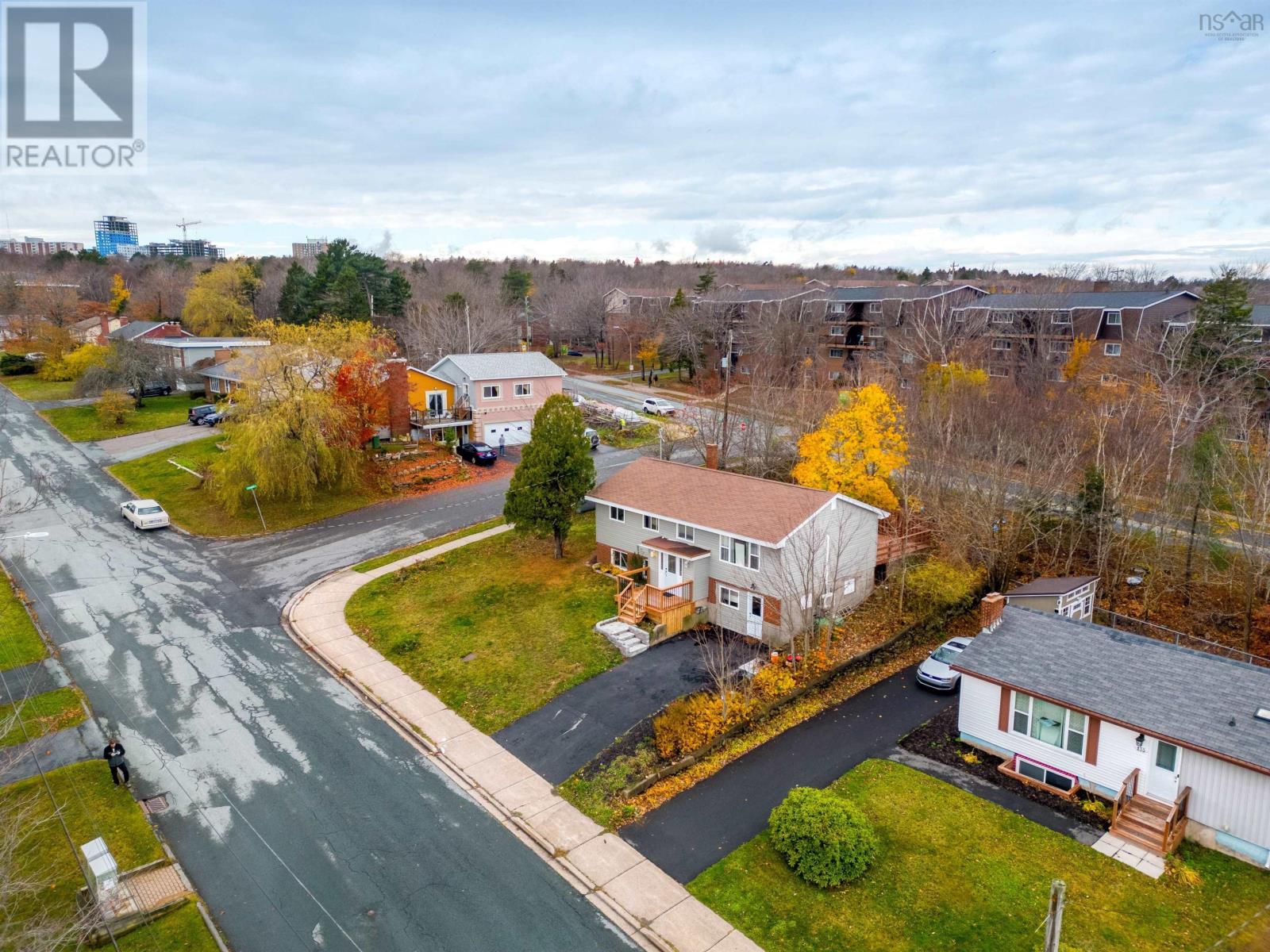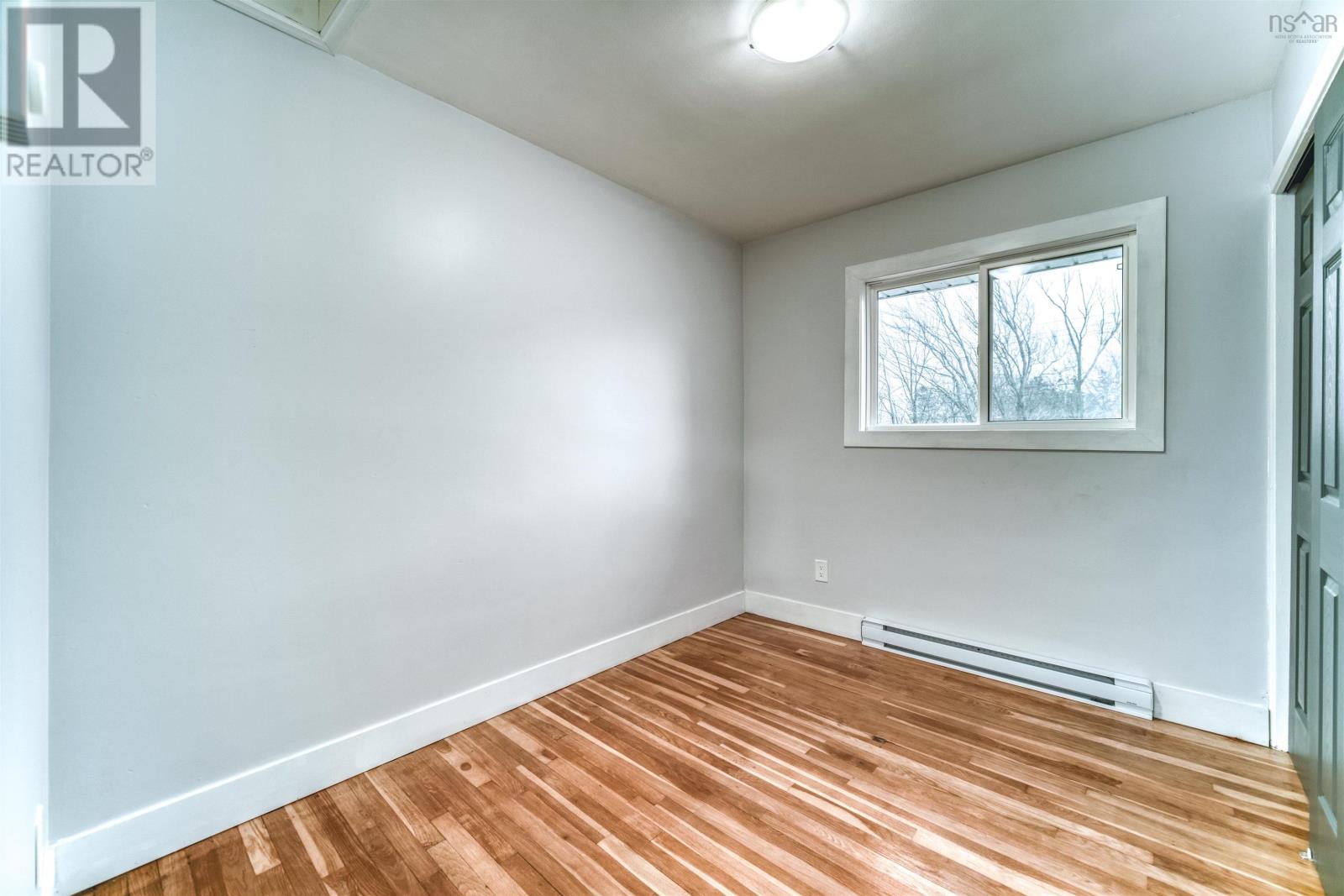139 Evans Avenue Halifax, Nova Scotia B3M 1C8
$674,900
Welcome to this beautifully renovated home, located in the highly desirable area of Fairview. Upstairs, you'll find three generously sized bedrooms, a fully renovated bathroom, a spacious living room, and a newly updated kitchen. The walkout basement is fully finished and features rough-ins for a kitchen, one bedroom, two full bathrooms, a large living area, and a laundry room. Recent renovations include new siding, new windows, the removal of the oil tank, updated electrical throughout, a heat pump, a new front porch, new flooring, a new driveway, and much more. This home is ideally situated in a central location, with easy access to schools, shopping, transit, highways, and more. Don't miss out on this incredible opportunity! (id:29604)
Property Details
| MLS® Number | 202427092 |
| Property Type | Single Family |
| Community Name | Halifax |
| Amenities Near By | Park, Public Transit, Shopping |
| Community Features | Recreational Facilities, School Bus |
| Features | Treed |
Building
| Bathroom Total | 3 |
| Bedrooms Above Ground | 3 |
| Bedrooms Below Ground | 1 |
| Bedrooms Total | 4 |
| Appliances | Oven - Electric, Range, Stove, Dishwasher, Washer/dryer Combo |
| Constructed Date | 1967 |
| Construction Style Attachment | Detached |
| Cooling Type | Heat Pump |
| Exterior Finish | Brick, Vinyl |
| Flooring Type | Ceramic Tile, Hardwood |
| Foundation Type | Poured Concrete |
| Stories Total | 1 |
| Size Interior | 2087 Sqft |
| Total Finished Area | 2087 Sqft |
| Type | House |
| Utility Water | Municipal Water |
Land
| Acreage | No |
| Land Amenities | Park, Public Transit, Shopping |
| Landscape Features | Landscaped |
| Sewer | Municipal Sewage System |
| Size Irregular | 0.1446 |
| Size Total | 0.1446 Ac |
| Size Total Text | 0.1446 Ac |
Rooms
| Level | Type | Length | Width | Dimensions |
|---|---|---|---|---|
| Lower Level | Primary Bedroom | 15.1 x 19 | ||
| Lower Level | Bath (# Pieces 1-6) | 7.4 x 9 | ||
| Lower Level | Storage | 6.9 x 8 | ||
| Lower Level | Family Room | 18.2 x 13.9 | ||
| Lower Level | Bath (# Pieces 1-6) | 6. x 9 | ||
| Lower Level | Laundry Room | 7.3 x 9 | ||
| Lower Level | Other | 5.6 x 9 | ||
| Main Level | Living Room | 16.2 x 13.4 | ||
| Main Level | Dining Room | 13.4 x 9.11 | ||
| Main Level | Kitchen | 8.8 x 9.11 | ||
| Main Level | Foyer | 9.6 x 6.7 | ||
| Main Level | Bath (# Pieces 1-6) | 4.6 x 9.6 | ||
| Main Level | Bedroom | 7.3 x 9.10 | ||
| Main Level | Bedroom | 7.11 x 13.4 | ||
| Main Level | Bedroom | 11.5 x 9.6 |
https://www.realtor.ca/real-estate/27673887/139-evans-avenue-halifax-halifax
Interested?
Contact us for more information

Vinay Dhunna

397 Bedford Hwy
Halifax, Nova Scotia B3M 2L3
(902) 453-9300
(902) 450-0511
www.remaxnova.com/

Rimple Dhunna

397 Bedford Hwy
Halifax, Nova Scotia B3M 2L3
(902) 453-9300
(902) 450-0511
www.remaxnova.com/





























