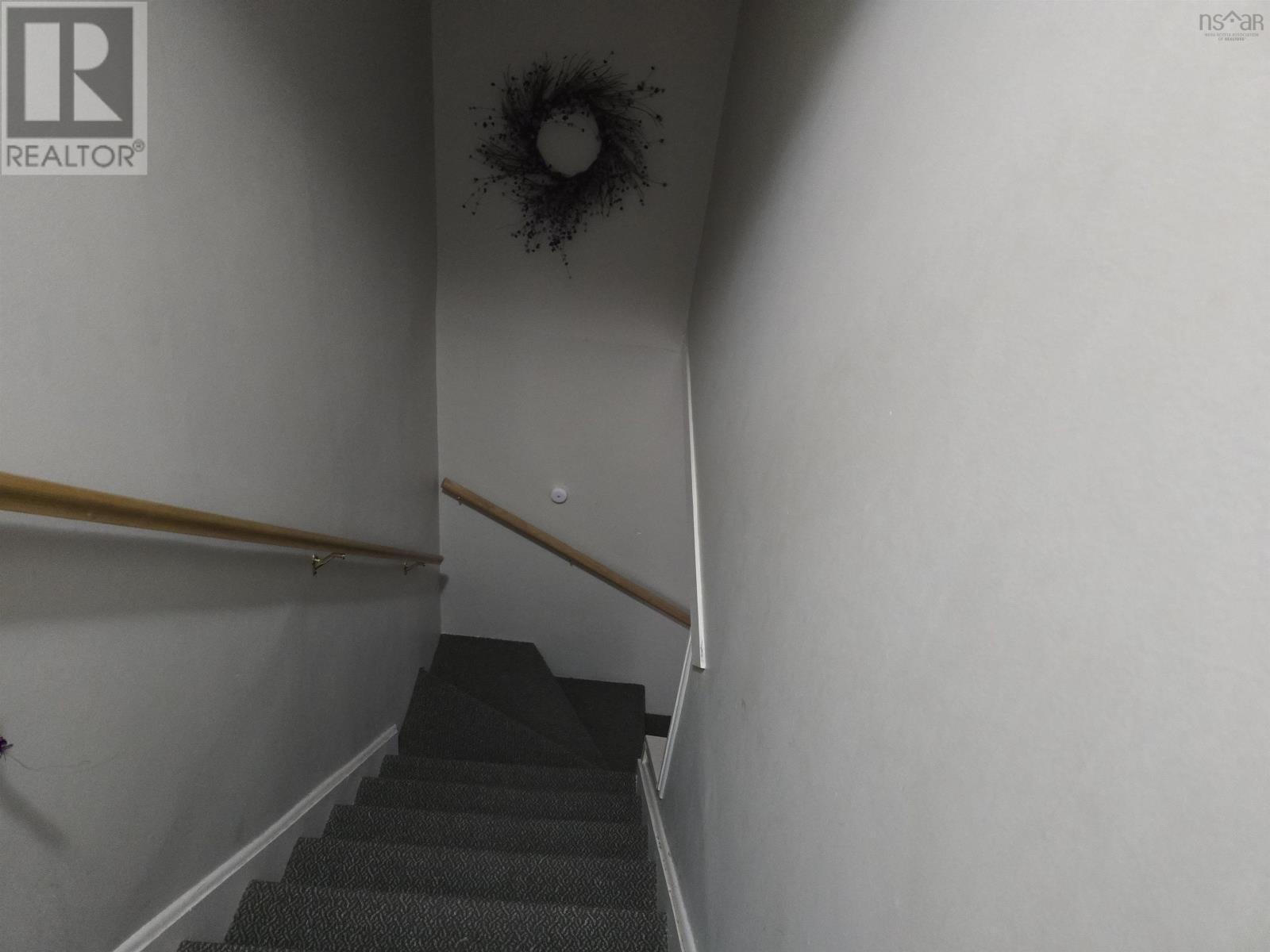14 Dundee Drive Sydney, Nova Scotia B1P 5V1
$189,999
Welcome to 14 Dundee Drive, a charming four-bedroom home nestled on a quiet dead-end street in the heart of Sydney. This cozy residence offers the perfect blend of comfort and convenience, ideal for families or those seeking a peaceful retreat close to amenities. The central location means you're just a short walk away from shopping centers and essential services, making everyday errands a breeze. Public transportation is easily accessible with a bus route nearby, and quick access to the highway simplifies commuting. An added bonus is the inclusion of a second small parcel of land, providing extra space for gardening, recreation, or future expansion. Proximity to the local mall adds to the appeal, offering a variety of dining, entertainment, and shopping options just minutes from your doorstep. Don't miss this opportunity to own a delightful home in a prime location. (id:29604)
Property Details
| MLS® Number | 202427659 |
| Property Type | Single Family |
| Community Name | Sydney |
| Amenities Near By | Park, Playground, Public Transit, Shopping, Place Of Worship |
| Community Features | Recreational Facilities, School Bus |
Building
| Bathroom Total | 1 |
| Bedrooms Above Ground | 4 |
| Bedrooms Total | 4 |
| Appliances | Stove, Dryer, Washer, Refrigerator |
| Basement Development | Unfinished |
| Basement Type | Full (unfinished) |
| Construction Style Attachment | Detached |
| Exterior Finish | Vinyl |
| Flooring Type | Laminate, Vinyl |
| Foundation Type | Poured Concrete |
| Stories Total | 2 |
| Size Interior | 960 Sqft |
| Total Finished Area | 960 Sqft |
| Type | House |
| Utility Water | Municipal Water |
Land
| Acreage | No |
| Land Amenities | Park, Playground, Public Transit, Shopping, Place Of Worship |
| Landscape Features | Partially Landscaped |
| Sewer | Municipal Sewage System |
| Size Irregular | 0.0712 |
| Size Total | 0.0712 Ac |
| Size Total Text | 0.0712 Ac |
Rooms
| Level | Type | Length | Width | Dimensions |
|---|---|---|---|---|
| Second Level | Bedroom | 10.9 x 7.9 | ||
| Second Level | Bedroom | 9.8 x 9.4 | ||
| Second Level | Bedroom | 8 x 7 | ||
| Second Level | Bedroom | 9.4 x 9.1 | ||
| Main Level | Kitchen | 10 x 14 | ||
| Main Level | Other | 9 x 7 | ||
| Main Level | Living Room | 14.2 x 8.10 | ||
| Main Level | Bath (# Pieces 1-6) | 5.11 x 4.7 |
https://www.realtor.ca/real-estate/27700795/14-dundee-drive-sydney-sydney
Interested?
Contact us for more information

Desneiges Campbell
(902) 794-0556

602 George Street
Sydney, Nova Scotia B1P 1K9
(902) 567-9880
(902) 567-0454
www.remaxcapebreton.com/


















