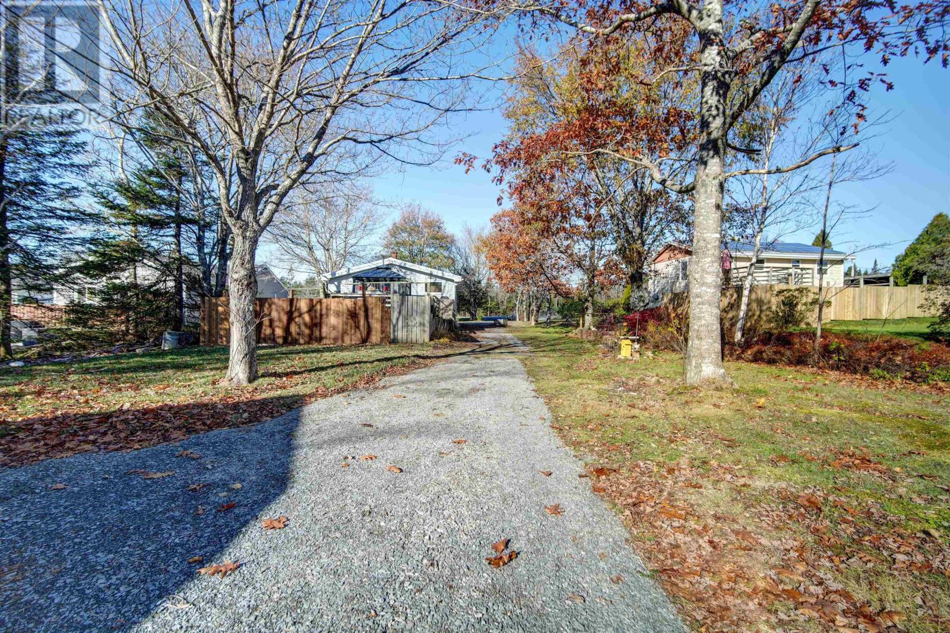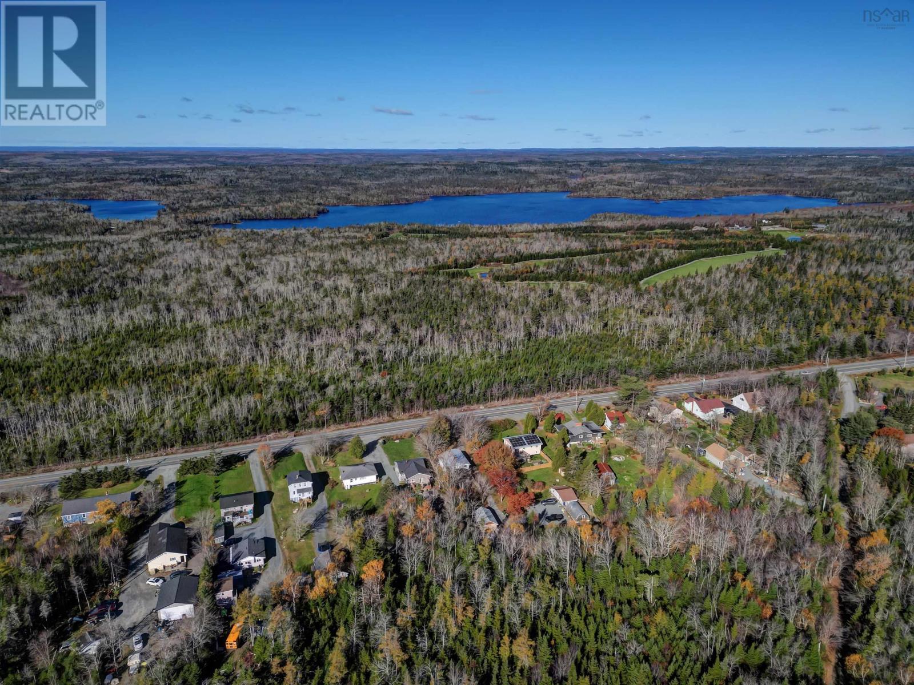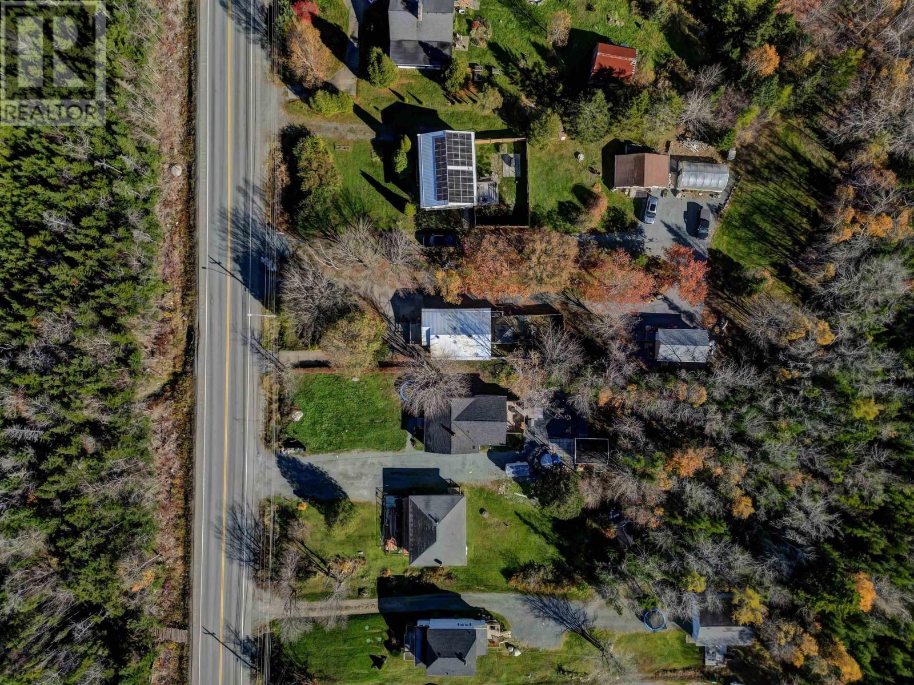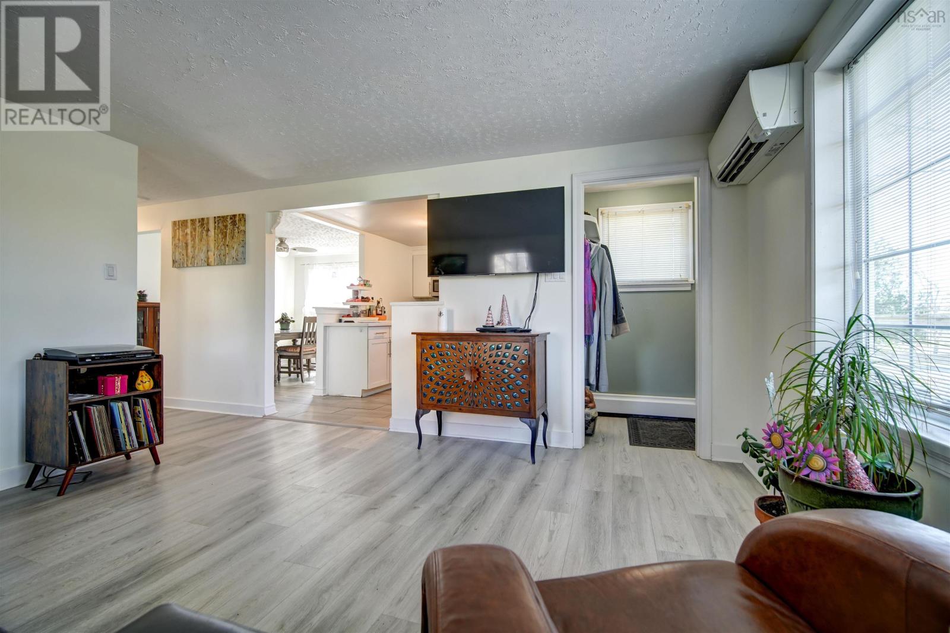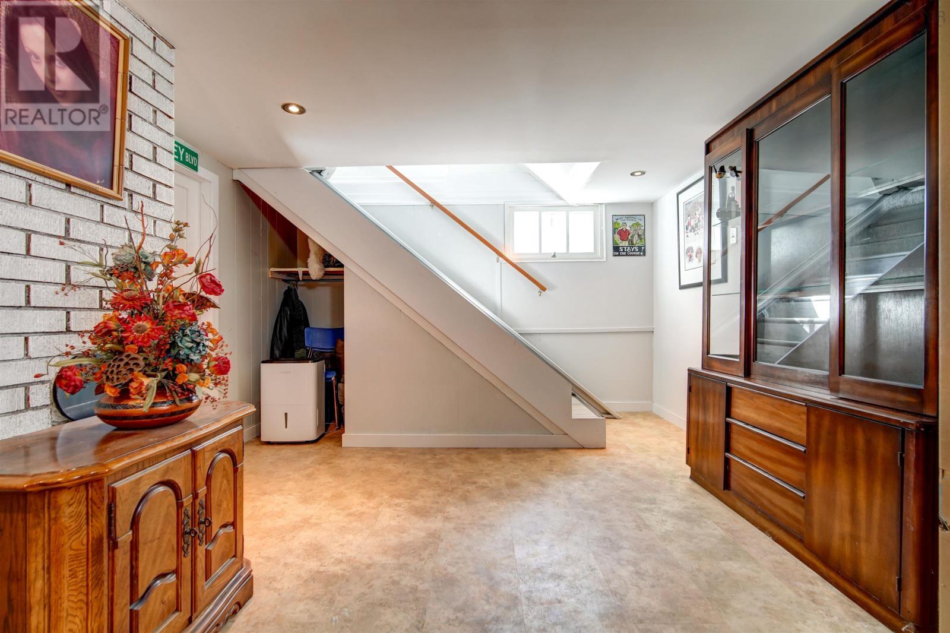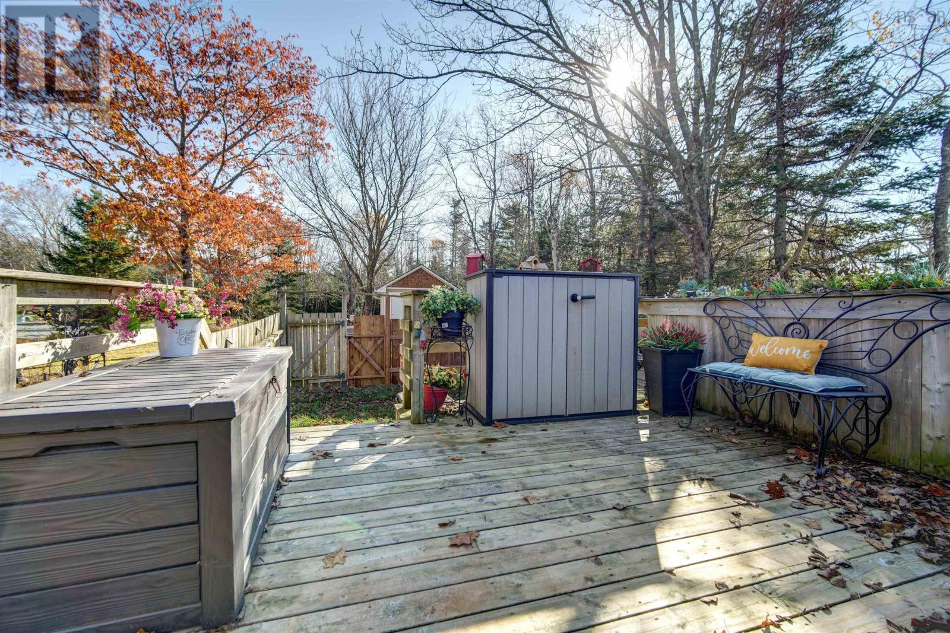1432 Prospect Road Hatchet Lake, Nova Scotia B3T 1P6
$399,999
Welcome to 1432 Prospect Road, this charming bungalow offers the whole package for you, nice main floor layout with extra space in the lower level for storage and a rec room. Walk through the front door to a cozy living room and a beautiful kitchen with quartz countertops, Dining room, 4 piece bath and 2 bedrooms, lower level rec room, bath and storage/laundry/cold room. Heat pump system in place, 14x24 outer building with great space for parking, fenced in yard area and a circular driveway. This home is close to the city but offers the best of the country atmosphere with lots of green space behind and walk to the lake! Metal roof is 2020 hot water heater is 2023, new shed in 2024, 220 electrical panel. Gazebo, Bug screen and Winter covering is included. Septic risers being completed Nov 2024 (id:29604)
Property Details
| MLS® Number | 202425891 |
| Property Type | Single Family |
| Community Name | Hatchet Lake |
| Amenities Near By | Place Of Worship |
| Community Features | Recreational Facilities, School Bus |
| Equipment Type | Propane Tank |
| Features | Treed, Level |
| Rental Equipment Type | Propane Tank |
| Structure | Shed |
Building
| Bathroom Total | 2 |
| Bedrooms Above Ground | 2 |
| Bedrooms Total | 2 |
| Appliances | Stove, Dryer, Washer, Refrigerator |
| Architectural Style | Bungalow |
| Basement Development | Finished |
| Basement Type | Full (finished) |
| Constructed Date | 1960 |
| Construction Style Attachment | Detached |
| Cooling Type | Heat Pump |
| Exterior Finish | Vinyl |
| Flooring Type | Ceramic Tile, Porcelain Tile, Vinyl Plank |
| Foundation Type | Concrete Block |
| Half Bath Total | 1 |
| Stories Total | 1 |
| Size Interior | 1657 Sqft |
| Total Finished Area | 1657 Sqft |
| Type | House |
| Utility Water | Dug Well |
Parking
| Detached Garage | |
| Gravel |
Land
| Acreage | No |
| Land Amenities | Place Of Worship |
| Sewer | Septic System |
| Size Irregular | 0.4132 |
| Size Total | 0.4132 Ac |
| Size Total Text | 0.4132 Ac |
Rooms
| Level | Type | Length | Width | Dimensions |
|---|---|---|---|---|
| Lower Level | Recreational, Games Room | 19x28.9 | ||
| Lower Level | Laundry Room | 12.11x26.6 | ||
| Lower Level | Other | 6.3x7.8 Storage | ||
| Main Level | Living Room | 12.11x14 | ||
| Main Level | Dining Room | 12.3x9.9 | ||
| Main Level | Kitchen | 12.3x9.5 | ||
| Main Level | Bath (# Pieces 1-6) | 8.8x5.5 | ||
| Main Level | Bedroom | 7.3x10.6 | ||
| Main Level | Primary Bedroom | 8.8x14.10 |
https://www.realtor.ca/real-estate/27609458/1432-prospect-road-hatchet-lake-hatchet-lake
Interested?
Contact us for more information
Allison Macpherson
(902) 481-1002

222 Waterfront Drive, Suite 106
Bedford, Nova Scotia B4A 0H3
(902) 407-7373
(902) 407-7374
www.kwhalifax.com/






