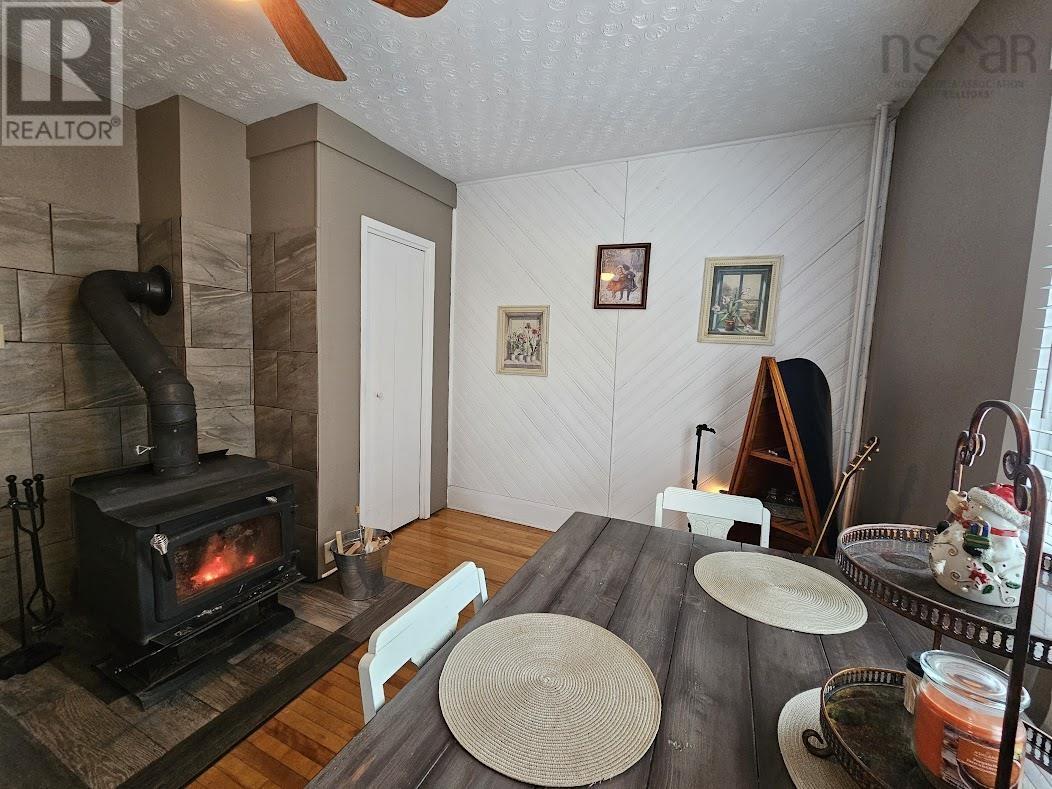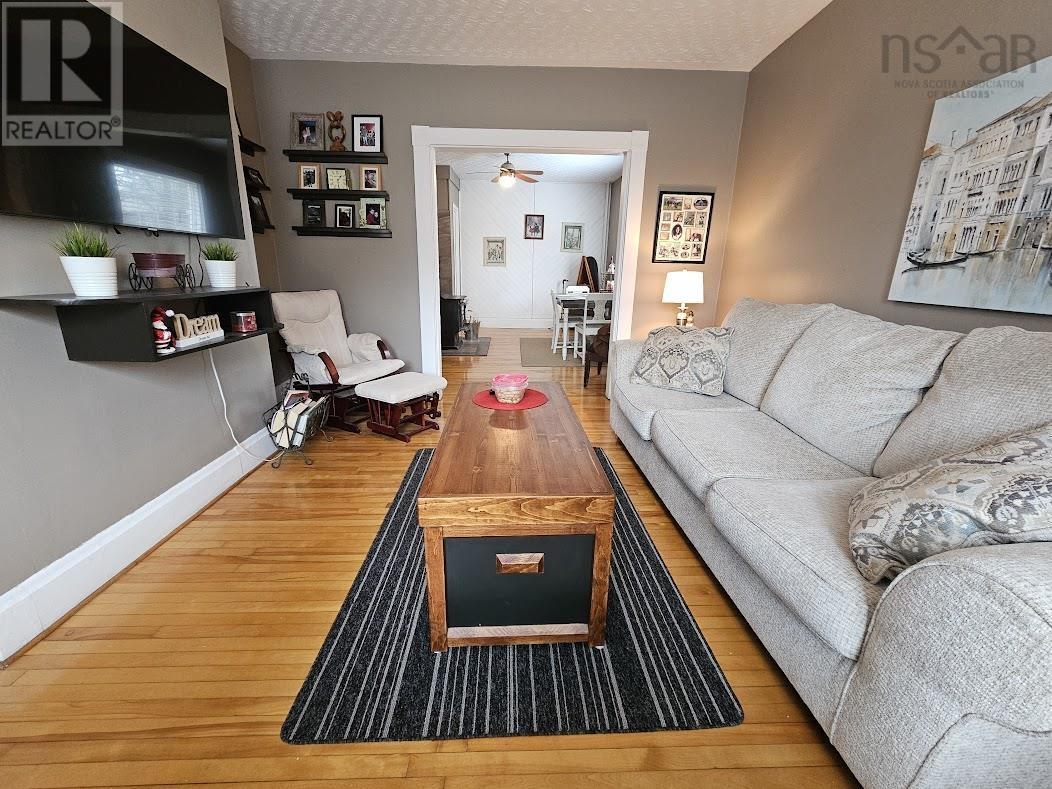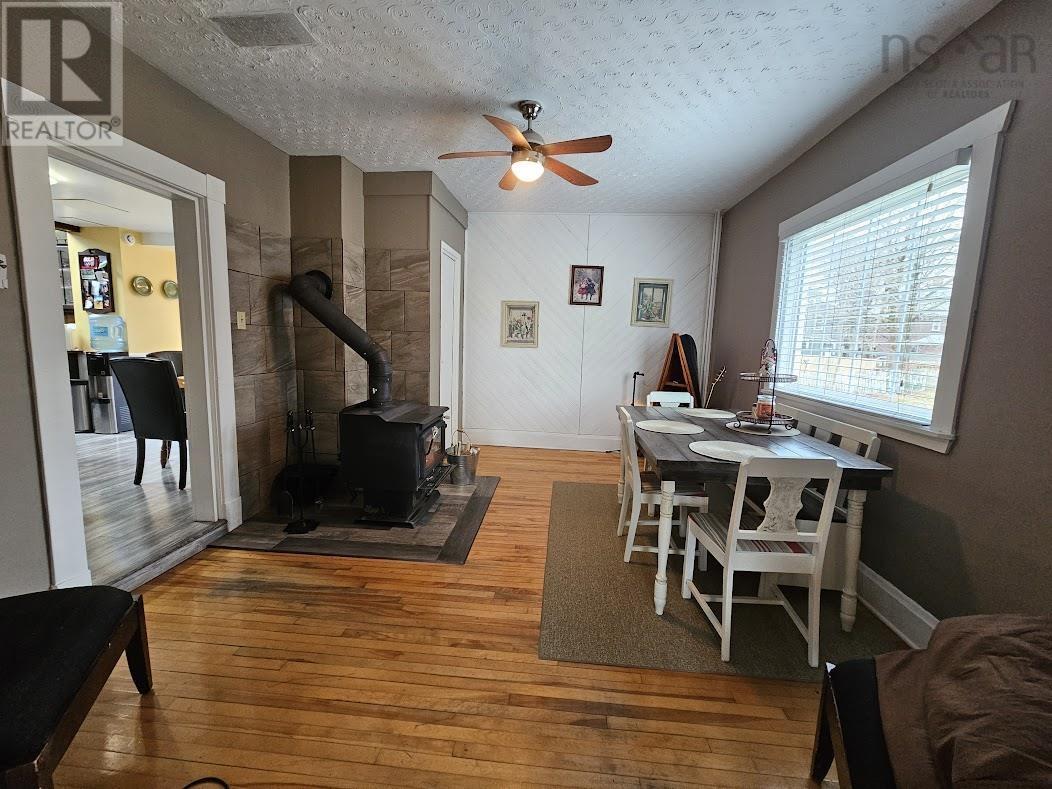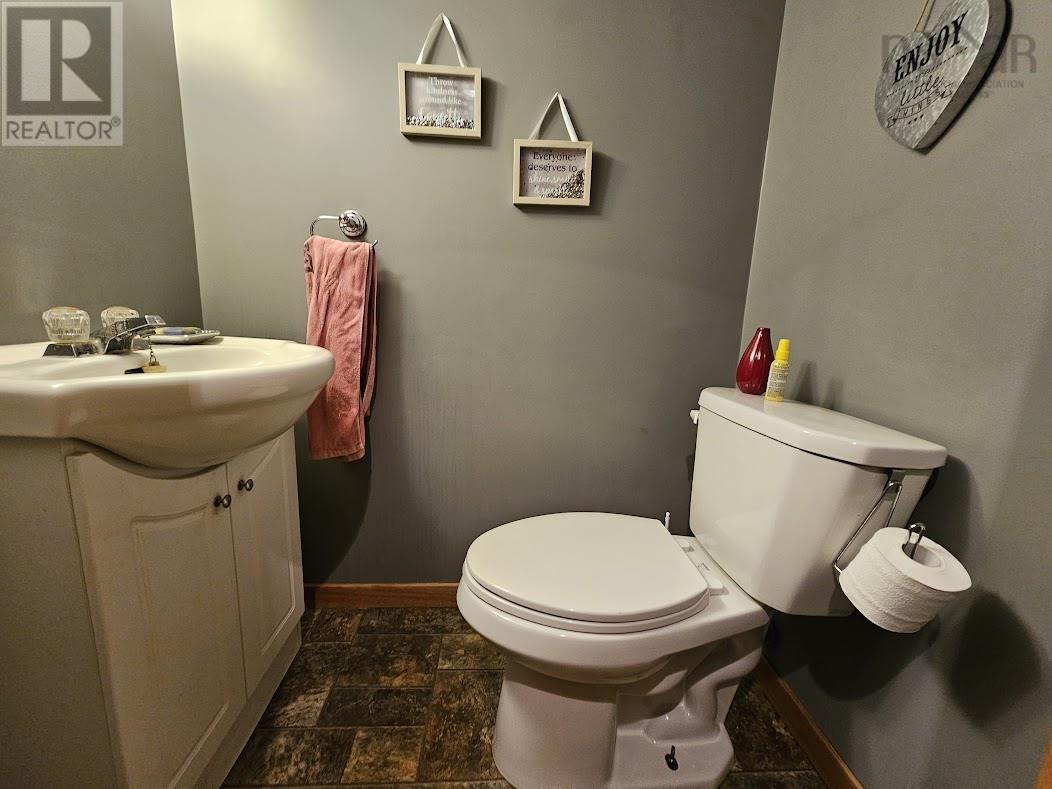159 Whitney Avenue Sydney, Nova Scotia B1P 1K9
$389,000
New beginnings and fresh starts! Welcome to this inviting , spacious family home offering a perfect blend of elegance and functional living space. Located in the heart of Sydney with living space perfect for your family and friends. With 3 bedrooms , 3 bathrooms, an additional bonus room in the basement allows for plenty of room for everyone to enjoy. As you enter the main floor, you'll be greeted with a warm welcoming entrance, an open concept stunning kitchen area with a main floor bath and laundry combo with an office nook off the kitchen area. Flowing into a dining room area with a cozy wood burning stove perfect for cozy winter evenings adding savings to your heating source and a nice living room with hardwood flooring. The upper level features 3 bright bedrooms and a full bath with tub and shower. The basement allows additional rooms for childrens playing area, hobbys or a nice office or storage with an outside entrance.. An opportunity to make this large family home your own. The cabinets are quality, with built in appliances and a butcher block countertop to offset the stunning decor. A solid home, well cared for with upgrades to the plumbing, 200 amp electrical panel, insulation , furnace 2014, and roofing shingles only 6 years. The garage is a perfect workshop wired with extra space. The back yard is partially fenced , heating costs are very affordable, the home is well maintained and a backup sump pump in its own room as a preventive measure. This home is solid , located in a great family neighborhood, close to all amenities, schools, and the Regional Hospital. (id:29604)
Property Details
| MLS® Number | 202428514 |
| Property Type | Single Family |
| Community Name | Sydney |
Building
| Bathroom Total | 3 |
| Bedrooms Above Ground | 3 |
| Bedrooms Total | 3 |
| Basement Development | Partially Finished |
| Basement Type | Full (partially Finished) |
| Construction Style Attachment | Detached |
| Flooring Type | Hardwood, Laminate, Vinyl, Other |
| Foundation Type | Poured Concrete |
| Half Bath Total | 2 |
| Stories Total | 2 |
| Size Interior | 2180 Sqft |
| Total Finished Area | 2180 Sqft |
| Type | House |
| Utility Water | Municipal Water |
Parking
| Garage | |
| Detached Garage |
Land
| Acreage | No |
| Sewer | Municipal Sewage System |
| Size Irregular | 0.1435 |
| Size Total | 0.1435 Ac |
| Size Total Text | 0.1435 Ac |
Rooms
| Level | Type | Length | Width | Dimensions |
|---|---|---|---|---|
| Second Level | Bedroom | 10x14 | ||
| Second Level | Bedroom | 11x13 | ||
| Second Level | Bedroom | 14x10 | ||
| Second Level | Bath (# Pieces 1-6) | full | ||
| Basement | Bath (# Pieces 1-6) | 2 | ||
| Basement | Recreational, Games Room | 22x16 8x8 | ||
| Main Level | Living Room | 17x11 | ||
| Main Level | Dining Room | 12x14 | ||
| Main Level | Other | 18x9 | ||
| Main Level | Kitchen | 13x9 plus other OPEN | ||
| Main Level | Den | 9x5 | ||
| Main Level | Bath (# Pieces 1-6) | 2pc |
https://www.realtor.ca/real-estate/27751197/159-whitney-avenue-sydney-sydney
Interested?
Contact us for more information
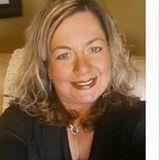
Cheryl Vickers
(902) 780-4779
(902) 371-4663
1959 Upper Water Street, Suite 1301
Halifax, Nova Scotia B3J 3N2
(902) 471-3500

















