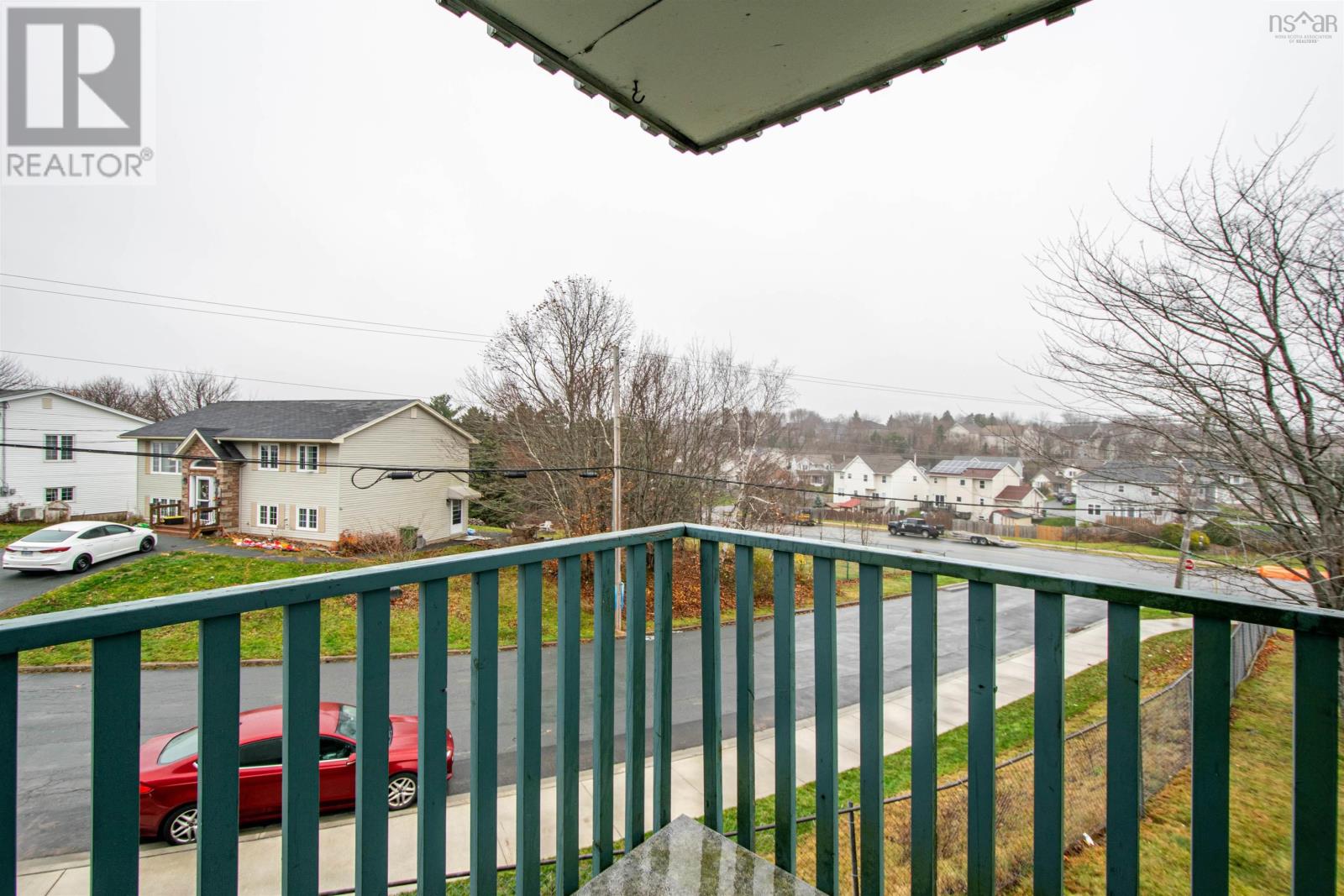200 2 Lombardy Lane Dartmouth, Nova Scotia B2X 3E4
$324,900Maintenance,
$360 Monthly
Maintenance,
$360 MonthlyHere is your opportunity to invest in a 2 bedroom condo unit in one of Dartmouth's most sought after neighbourhoods. Whether you are a firsttime home buyer or looking to start or add to your portfolio, this is one you don't want to pass up. On a popular bus route, this home is a greatcommute to Downtown Dartmouth or Downtown Halifax. This lovely neighbourhood is great for walking, close to Craig Blake park, ShubiePark and close to the shopping in Dartmouth Crossing. This neighbourhood is vibrant and inviting and hosts a number of popular eaterieswithin walking distance or a short drive, This unit has had some recent updates, bathroom & kitchen refresh, freshly painted, carpet free andhas its own storage room within the unit. This lovely unit also includes a deck for sitting out on nice days. Living room has a handy nook thatwould be perfect for working from home. Perks of living in this condo: never shovel your driveway again, someone else will mow for you andno payments to Halifax Water. Book your showing today and see what this community can offer you. This condo building is not dog friendly,however does allow cats. (id:29604)
Property Details
| MLS® Number | 202427287 |
| Property Type | Single Family |
| Community Name | Dartmouth |
| Amenities Near By | Park, Playground, Public Transit, Shopping, Place Of Worship, Beach |
| Community Features | School Bus |
Building
| Bathroom Total | 1 |
| Bedrooms Above Ground | 2 |
| Bedrooms Total | 2 |
| Appliances | Stove, Dishwasher, Dryer, Washer, Refrigerator |
| Architectural Style | Other |
| Basement Type | Unknown |
| Constructed Date | 1986 |
| Exterior Finish | Brick, Vinyl |
| Flooring Type | Ceramic Tile, Laminate |
| Foundation Type | Poured Concrete |
| Stories Total | 1 |
| Size Interior | 1030 Sqft |
| Total Finished Area | 1030 Sqft |
| Type | Apartment |
| Utility Water | Municipal Water |
Parking
| Parking Space(s) |
Land
| Acreage | No |
| Land Amenities | Park, Playground, Public Transit, Shopping, Place Of Worship, Beach |
| Sewer | Municipal Sewage System |
Rooms
| Level | Type | Length | Width | Dimensions |
|---|---|---|---|---|
| Main Level | Kitchen | 9.11 x 6.08 | ||
| Main Level | Dining Room | 10.6 x 8.6 | ||
| Main Level | Living Room | 22.9 x 13.7. +- jog | ||
| Main Level | Bath (# Pieces 1-6) | 7.11 x 10 | ||
| Main Level | Primary Bedroom | 10.10 x 11.7 +- jog | ||
| Main Level | Bedroom | 10.10 x 10.3 +- jog | ||
| Main Level | Foyer | 3.5 x 10.4 | ||
| Main Level | Storage | 7.11 x 4.10 |
https://www.realtor.ca/real-estate/27683124/200-2-lombardy-lane-dartmouth-dartmouth
Interested?
Contact us for more information

Vicky Bennett
(902) 442-1584
https://www.seabreezerealty.ca/
https://www.instagram.com/seabreezevicky/

222 Waterfront Drive, Suite 106
Bedford, Nova Scotia B4A 0H3
(902) 407-7373
(902) 407-7374
www.kwhalifax.com/

Laura Macintosh
https://lauramacintosh.kw.com/
https://www.instagram.com/seabreezerealestategroup/

222 Waterfront Drive, Suite 106
Bedford, Nova Scotia B4A 0H3
(902) 407-7373
(902) 407-7374
www.kwhalifax.com/
































