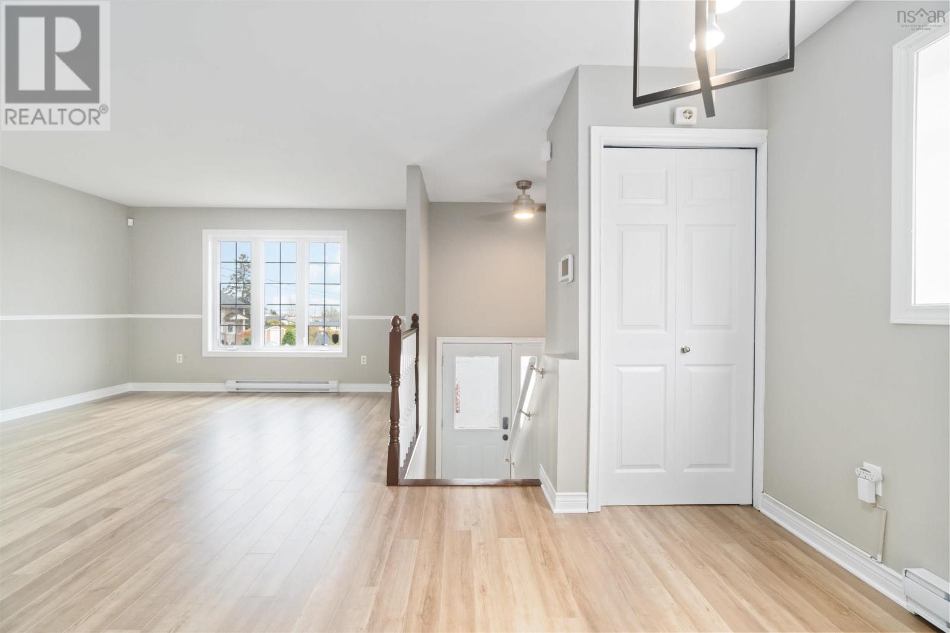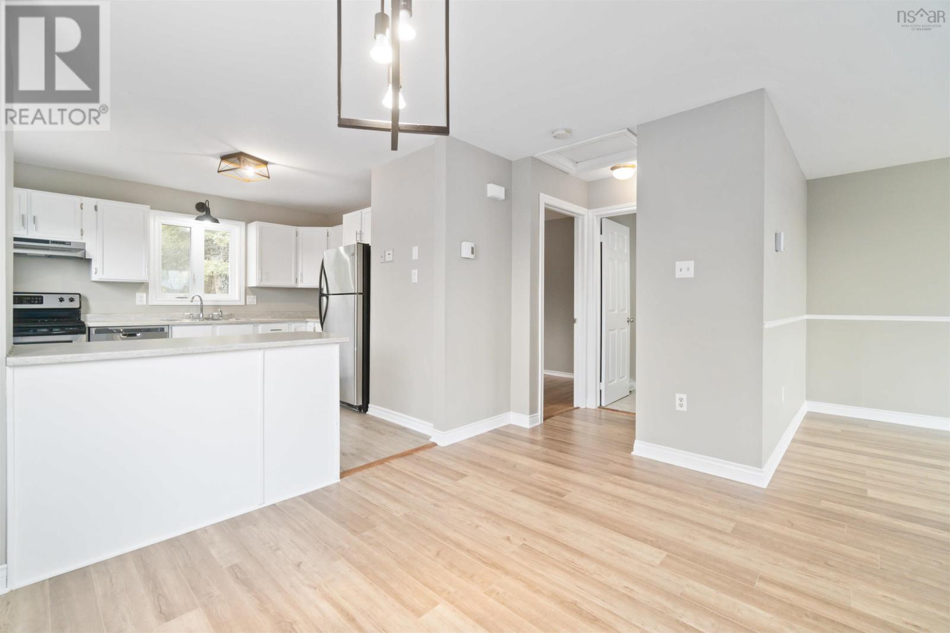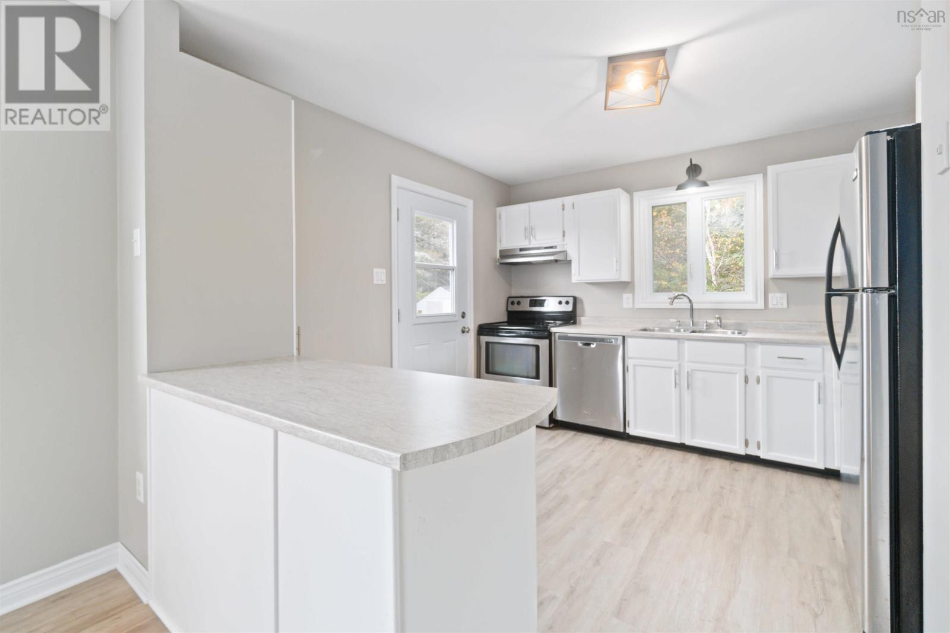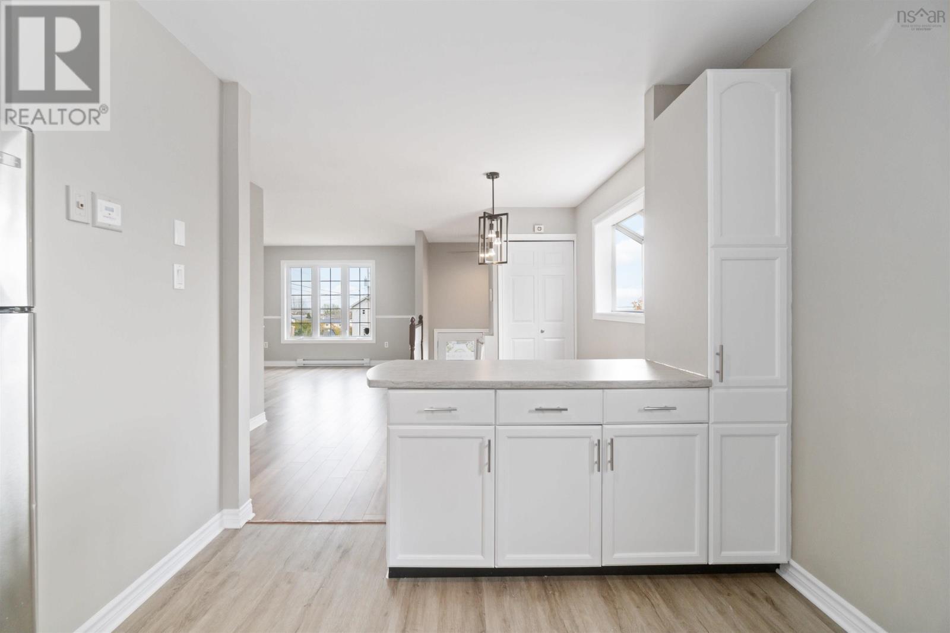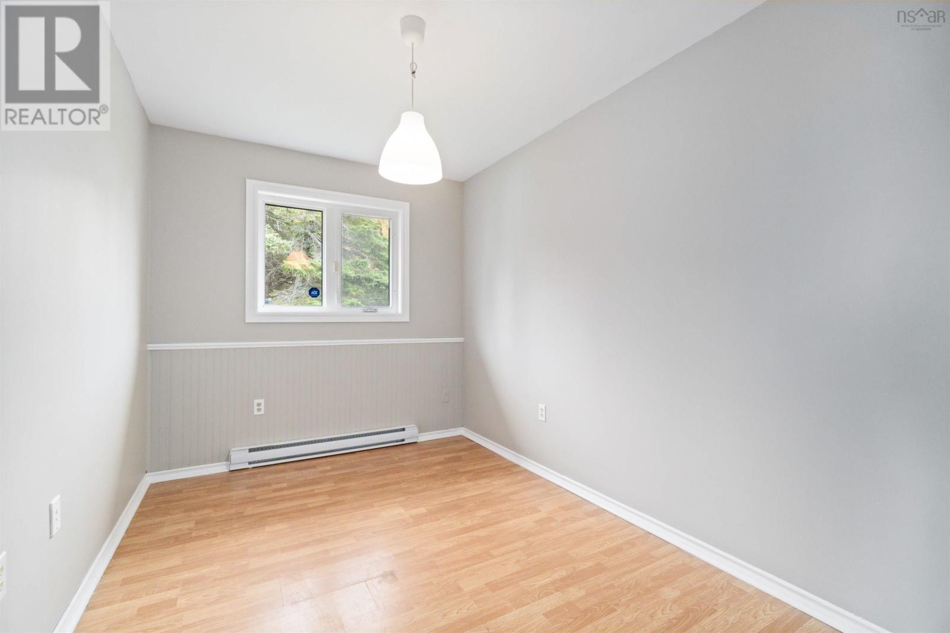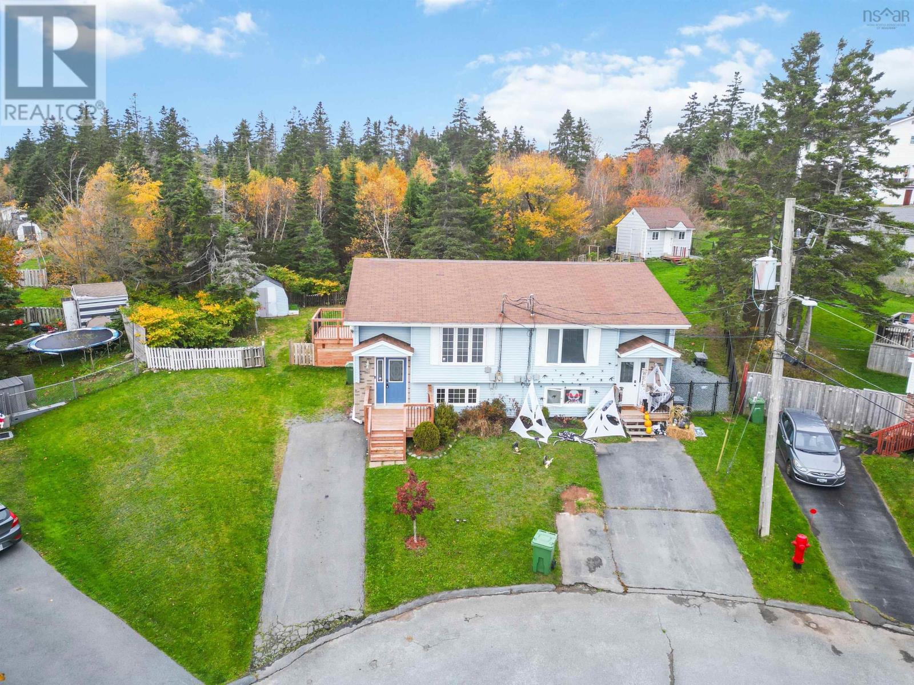24 Longstaff Court Eastern Passage, Nova Scotia B3G 1H3
$419,900
Tucked away on a quiet cul-the-sac, this charming 3-bedrooms, 1.5-bath semi-detached home in Eastern Passage offers comfort, coastal views, and convenience. Nestled in a welcoming, family-friendly community, this home features a bright open-concept main floor, complete with a spacious living room, dining area, and an upgraded kitchen perfect for entertaining. Located just minutes from Fisherman?s Cove, local parks, schools, and transit, this home offers the perfect blend of suburban tranquility and coastal charm. It is ideal for first-time buyers, young families, or anyone seeking an inviting home close to all that Dartmouth/Halifax has to offer! The home has seen many recent improvements, including an updated kitchen, renovated bathrooms, and new flooring in the kitchen, dining room, and living room. It also has been painted throughout to make it easy for you to move right in! Finally, both decks have been redone as well in the past year. (id:29604)
Open House
This property has open houses!
2:00 pm
Ends at:4:00 pm
Property Details
| MLS® Number | 202425611 |
| Property Type | Single Family |
| Community Name | Eastern Passage |
| Amenities Near By | Golf Course, Playground, Public Transit, Shopping, Place Of Worship, Beach |
| Community Features | School Bus |
| Features | Sloping, Level |
| Structure | Shed |
| View Type | Ocean View |
Building
| Bathroom Total | 2 |
| Bedrooms Above Ground | 1 |
| Bedrooms Below Ground | 2 |
| Bedrooms Total | 3 |
| Appliances | Range - Electric, Dishwasher, Dryer - Electric, Washer, Refrigerator, Water Meter |
| Basement Development | Finished |
| Basement Type | Full (finished) |
| Constructed Date | 1988 |
| Construction Style Attachment | Semi-detached |
| Exterior Finish | Brick, Vinyl |
| Flooring Type | Ceramic Tile, Hardwood, Laminate, Vinyl Plank |
| Foundation Type | Poured Concrete |
| Half Bath Total | 1 |
| Stories Total | 1 |
| Size Interior | 1331 Sqft |
| Total Finished Area | 1331 Sqft |
| Type | House |
| Utility Water | Municipal Water |
Land
| Acreage | No |
| Land Amenities | Golf Course, Playground, Public Transit, Shopping, Place Of Worship, Beach |
| Sewer | Municipal Sewage System |
| Size Irregular | 0.0925 |
| Size Total | 0.0925 Ac |
| Size Total Text | 0.0925 Ac |
Rooms
| Level | Type | Length | Width | Dimensions |
|---|---|---|---|---|
| Lower Level | Bath (# Pieces 1-6) | 5. x 6..4 /28 | ||
| Lower Level | Primary Bedroom | 12..6 x 10..9 /35 | ||
| Lower Level | Bedroom | 9..10 x 9..11 /35 | ||
| Lower Level | Family Room | 12..7 x 8..11 /35 | ||
| Lower Level | Laundry Room | 2..8 x 7..11 /NA | ||
| Main Level | Bedroom | 11..7 x7..11 /36 | ||
| Main Level | Dining Room | 11..5 x 8..11 /36 | ||
| Main Level | Living Room | 12..10 x 13..3 /NA | ||
| Main Level | Bath (# Pieces 1-6) | 5..3 x 4..6 /36 | ||
| Main Level | Kitchen | 11..5 x 11..4 /NA | ||
| Main Level | Foyer | 6..9 x 3..6 /NA |
https://www.realtor.ca/real-estate/27593294/24-longstaff-court-eastern-passage-eastern-passage
Interested?
Contact us for more information

Cathy Hamel
https://www.instagram.com/cathy.hamel.realtor/

3845 Joseph Howe Drive
Halifax, Nova Scotia B3L 4H9
(902) 453-5552
(902) 455-8663
www.suttonhalifax.ca/








