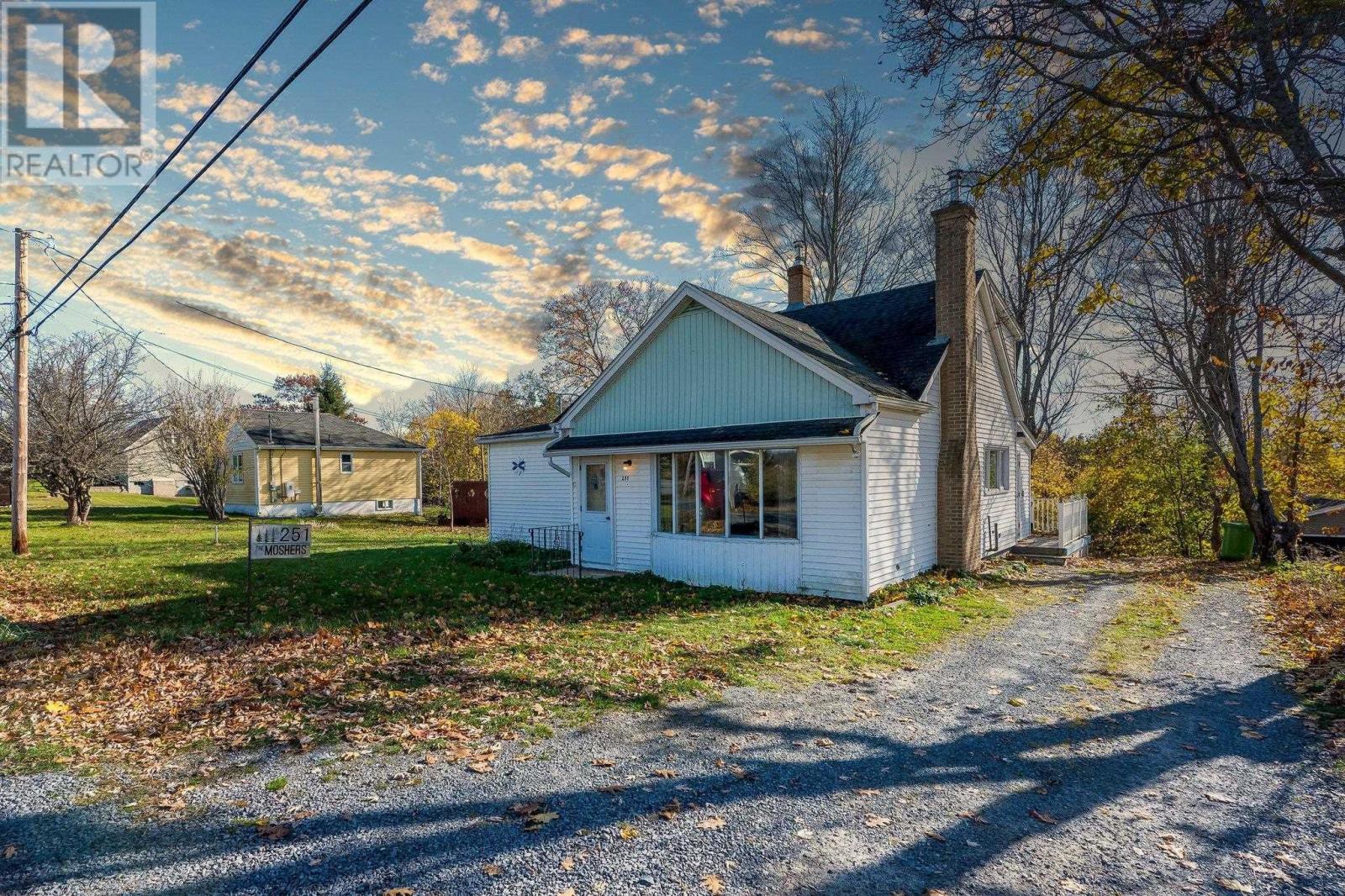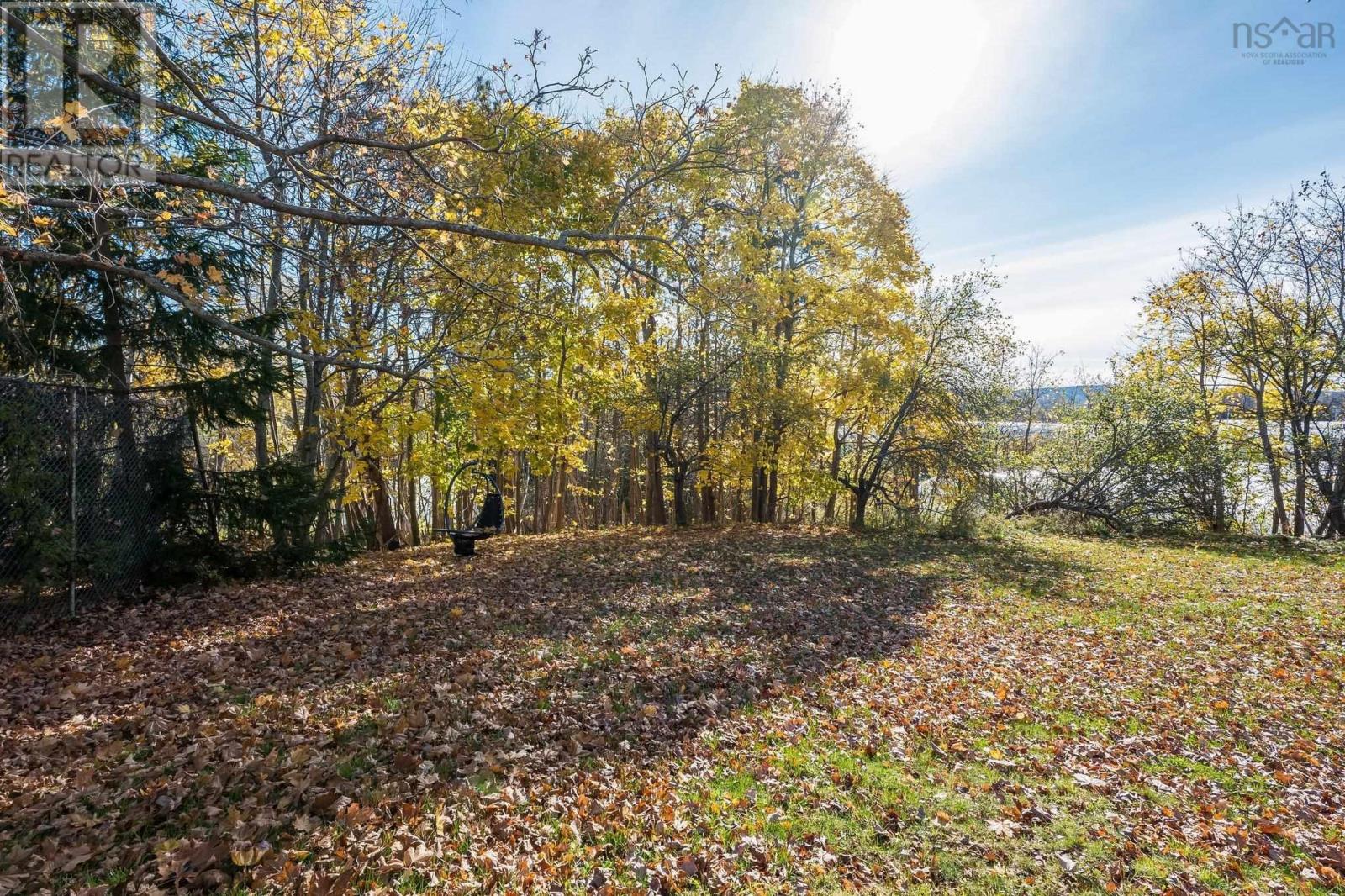251 Town Road Falmouth, Nova Scotia B0P 1L0
$339,900
This charming 1.5-storey home in Falmouth boasts four generously sized bedrooms and 1.5 baths, perfect for families or those needing extra space. Recent updates include freshly painted kitchen cabinets, and new flooring in the entryway, kitchen, pool room, and upstairs, bringing a modern touch throughout. The home has been newly painted in every room except the spare bedroom, creating a bright and welcoming atmosphere. Outside, the backyard has been levelled and seeded, providing a lovely area for outdoor activities. Conveniently located just minutes from Avon Valley Golf Course, Ski Martock, and all amenities in Windsor, with easy access to Halifax in approximately 40 minutes, this home is ideal for those seeking a balance of comfort and location. (id:29604)
Open House
This property has open houses!
2:00 pm
Ends at:4:00 pm
Property Details
| MLS® Number | 202426271 |
| Property Type | Single Family |
| Community Name | Falmouth |
| Amenities Near By | Golf Course, Park, Playground |
| Community Features | School Bus |
| Features | Level, Sump Pump |
Building
| Bathroom Total | 2 |
| Bedrooms Above Ground | 4 |
| Bedrooms Total | 4 |
| Appliances | Stove, Dryer, Washer, Refrigerator |
| Basement Development | Unfinished |
| Basement Features | Walk Out |
| Basement Type | Full (unfinished) |
| Constructed Date | 1950 |
| Construction Style Attachment | Detached |
| Exterior Finish | Vinyl |
| Flooring Type | Laminate, Tile, Vinyl, Other |
| Foundation Type | Poured Concrete |
| Half Bath Total | 1 |
| Stories Total | 2 |
| Size Interior | 1562 Sqft |
| Total Finished Area | 1562 Sqft |
| Type | House |
| Utility Water | Municipal Water |
Parking
| Gravel |
Land
| Acreage | No |
| Land Amenities | Golf Course, Park, Playground |
| Sewer | Municipal Sewage System |
| Size Irregular | 0.3306 |
| Size Total | 0.3306 Ac |
| Size Total Text | 0.3306 Ac |
Rooms
| Level | Type | Length | Width | Dimensions |
|---|---|---|---|---|
| Second Level | Bath (# Pieces 1-6) | 2pc 4.2 x 8.10 | ||
| Second Level | Bedroom | 10.1 x 7.1 | ||
| Second Level | Primary Bedroom | 12.2 x 14.7 | ||
| Main Level | Kitchen | 12.4 x 10.6 | ||
| Main Level | Living Room | 18.10 x 17 | ||
| Main Level | Porch | 12.9 x 10.6 | ||
| Main Level | Bath (# Pieces 1-6) | 4pc 4.8 x 6.9 | ||
| Main Level | Bedroom | 18 x 9.5 | ||
| Main Level | Bedroom | 21.6 x 8.1 |
https://www.realtor.ca/real-estate/27630443/251-town-road-falmouth-falmouth
Interested?
Contact us for more information

Nick Boyce

105 Wentworth Road
Windsor, Nova Scotia B0N 2T0
(902) 798-5000
(902) 798-2000































