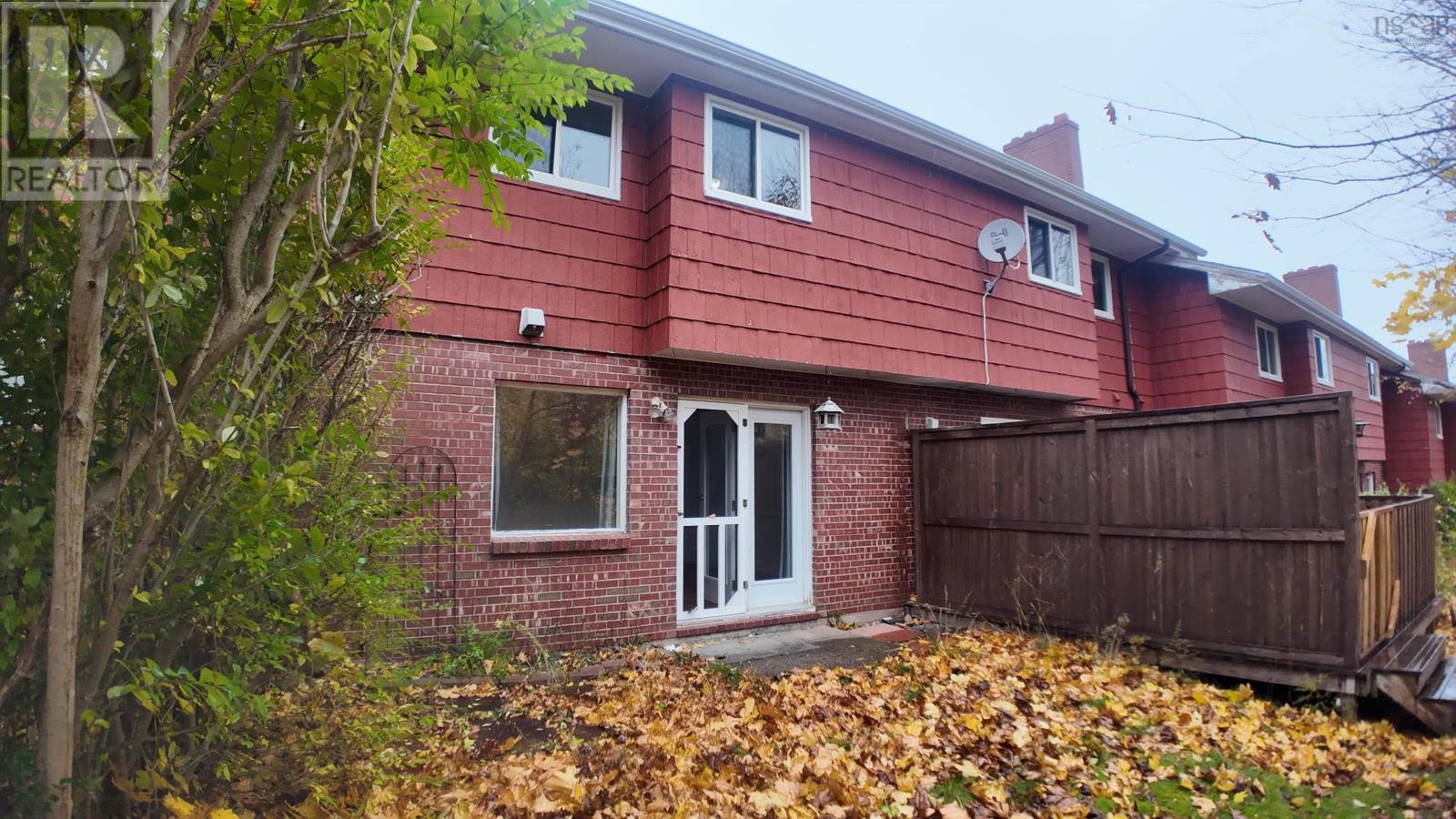26 Chadwick Place Halifax, Nova Scotia B3M 3N2
$399,900Maintenance,
$360 Monthly
Maintenance,
$360 MonthlyWelcome to this beautifully maintained 3-bedroom, 1.5-bathroom townhouse condo offers a perfect blend of comfort and convenience in a sought-after neighbourhood. Entering in to Bright and Inviting Kitchen and dining room to enjoy cooking with natural light and perfect for gathering of family and friends. Spacious Living Room to relax, that opens directly to your private patio and backyard. Upper level has huge Primary bedroom with walk in closet and 2 other bedrooms perfect for kids room and office space. Lower level has Recreational Room that offers endless possibilities for a home gym, playroom, or additional lounge space. This prime location is just a short stroll to a shopping center with dining, groceries, bus stop and amenities. Easy Commuting: Only a 15-minute drive to downtown, making it ideal for work or leisure. Don?t miss your chance to own this gem in a vibrant community! Schedule a viewing today and experience the perfect combination of urban living and comfort. (id:29604)
Open House
This property has open houses!
2:00 pm
Ends at:4:00 pm
Property Details
| MLS® Number | 202426923 |
| Property Type | Single Family |
| Community Name | Halifax |
| Amenities Near By | Park, Playground, Shopping |
| Community Features | Recreational Facilities, School Bus |
Building
| Bathroom Total | 2 |
| Bedrooms Above Ground | 3 |
| Bedrooms Total | 3 |
| Appliances | Cooktop - Electric, Dishwasher, Dryer, Washer, Refrigerator |
| Architectural Style | 4 Level |
| Basement Development | Finished |
| Basement Type | Full (finished) |
| Constructed Date | 1977 |
| Exterior Finish | Brick, Wood Shingles |
| Flooring Type | Carpeted, Ceramic Tile, Hardwood |
| Foundation Type | Poured Concrete |
| Half Bath Total | 1 |
| Stories Total | 3 |
| Size Interior | 1600 Sqft |
| Total Finished Area | 1600 Sqft |
| Type | Row / Townhouse |
| Utility Water | Municipal Water |
Land
| Acreage | No |
| Land Amenities | Park, Playground, Shopping |
| Sewer | Municipal Sewage System |
| Size Total Text | Under 1/2 Acre |
Rooms
| Level | Type | Length | Width | Dimensions |
|---|---|---|---|---|
| Second Level | Bedroom | 10 x 10.6 | ||
| Second Level | Bedroom | 12.9 x 9.6 | ||
| Third Level | Primary Bedroom | 19.10 x 14.10 | ||
| Third Level | Bath (# Pieces 1-6) | - | ||
| Lower Level | Living Room | 19.7 x 12 | ||
| Main Level | Kitchen | 9.6 x 9.5 | ||
| Main Level | Dining Room | 11.10 x 10 | ||
| Main Level | Foyer | 11.10 x 10 | ||
| Main Level | Bath (# Pieces 1-6) | - |
https://www.realtor.ca/real-estate/27665436/26-chadwick-place-halifax-halifax
Interested?
Contact us for more information

Grishma Purohit
https://www.homesbygrishma.com/

222 Waterfront Drive, Suite 106
Bedford, Nova Scotia B4A 0H3
(902) 407-7373
(902) 407-7374
www.kwhalifax.com/









































