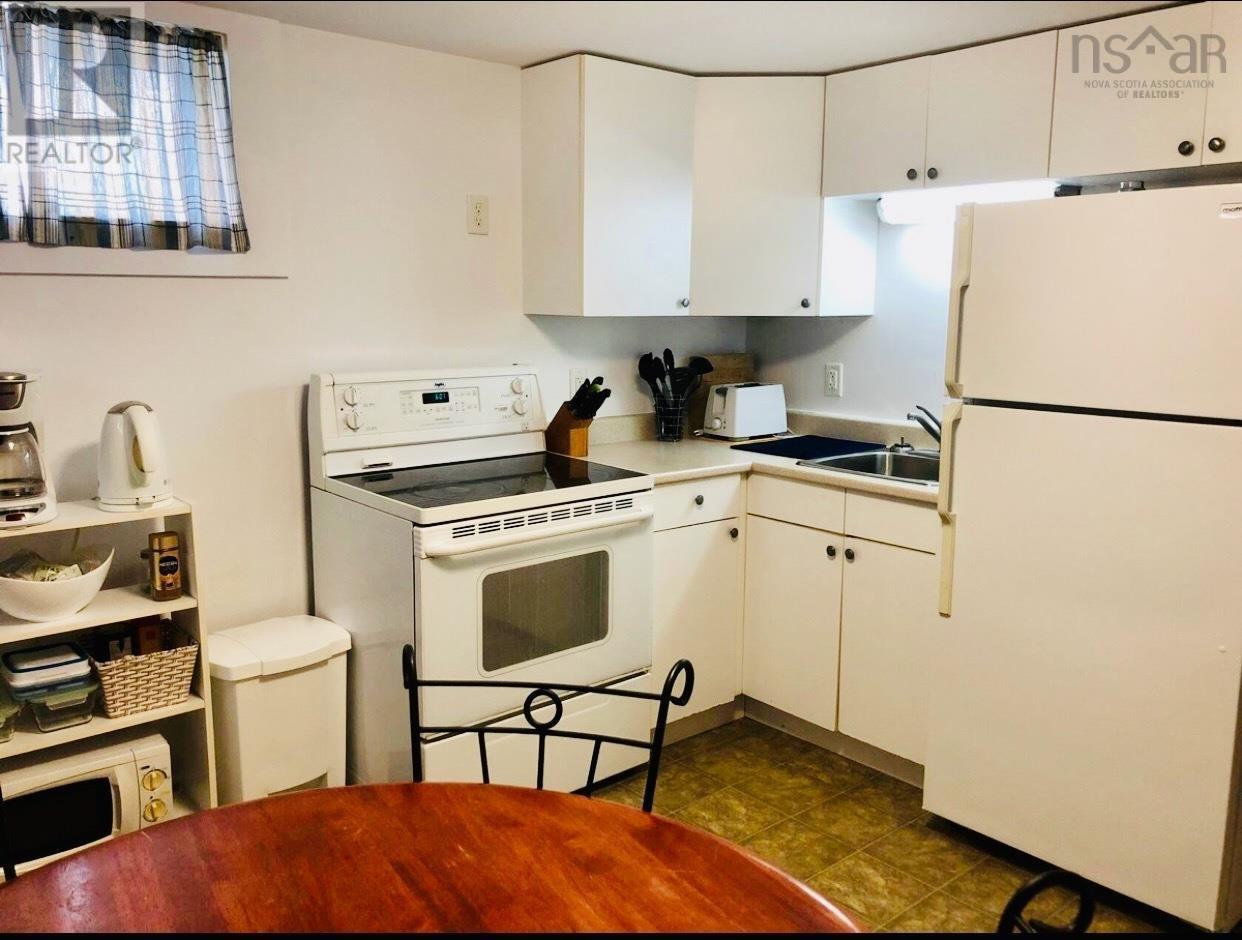29 Pauline Crescent Dartmouth, Nova Scotia B2W 2A5
$589,000
Visit REALTOR® website for additional information. Located in Woodlawn, this family-friendly home features an open concept kitchen, dining, and living area. Three bedrooms are separated from the fourth, which can serve as a TV room, office, or guest room. A fully finished basement includes a one-bedroom in-law suite and two storage rooms. The corner lot offers two driveways and a secluded backyard with a fireplace and gardening space. Upgrades include a new roof, French drain, and electrical panel. Nearby attractions include Shubie Park and Lawrencetown beach. (id:29604)
Property Details
| MLS® Number | 202427471 |
| Property Type | Single Family |
| Community Name | Dartmouth |
| Amenities Near By | Golf Course, Park, Playground, Public Transit, Shopping, Place Of Worship |
| Community Features | School Bus |
| Features | Sump Pump |
Building
| Bathroom Total | 2 |
| Bedrooms Above Ground | 4 |
| Bedrooms Below Ground | 1 |
| Bedrooms Total | 5 |
| Appliances | Range, Dryer, Washer, Refrigerator |
| Architectural Style | Bungalow |
| Basement Features | Walk Out |
| Basement Type | Full |
| Constructed Date | 1962 |
| Construction Style Attachment | Detached |
| Exterior Finish | Wood Shingles |
| Flooring Type | Ceramic Tile, Hardwood, Laminate, Vinyl |
| Foundation Type | Poured Concrete |
| Stories Total | 1 |
| Size Interior | 2754 Sqft |
| Total Finished Area | 2754 Sqft |
| Type | House |
| Utility Water | Municipal Water |
Parking
| Gravel |
Land
| Acreage | No |
| Land Amenities | Golf Course, Park, Playground, Public Transit, Shopping, Place Of Worship |
| Landscape Features | Landscaped |
| Sewer | Municipal Sewage System |
| Size Irregular | 0.1538 |
| Size Total | 0.1538 Ac |
| Size Total Text | 0.1538 Ac |
Rooms
| Level | Type | Length | Width | Dimensions |
|---|---|---|---|---|
| Basement | Foyer | 10.8x9 | ||
| Basement | Laundry Room | 10x7.5 | ||
| Basement | Storage | 13.5x11.5 | ||
| Basement | Storage | 11.5x11.5 | ||
| Basement | Kitchen | 12.2x10.4 | ||
| Basement | Living Room | 10.7x13.1 | ||
| Basement | Bedroom | 12.6x10.6 | ||
| Basement | Bath (# Pieces 1-6) | 5x7.5 | ||
| Main Level | Foyer | 7.7x3.8 | ||
| Main Level | Kitchen | 11.3x8 | ||
| Main Level | Dining Nook | 9x6.1 | ||
| Main Level | Dining Room | 12x9.8 | ||
| Main Level | Living Room | 16.1x11.4 | ||
| Main Level | Bedroom | 9.3x13 | ||
| Main Level | Bedroom | 13.7x10 | ||
| Main Level | Bedroom | 11.5x10.11 | ||
| Main Level | Bath (# Pieces 1-6) | 5x8 |
https://www.realtor.ca/real-estate/27692185/29-pauline-crescent-dartmouth-dartmouth
Interested?
Contact us for more information

Jonathan David
(647) 477-7654

2 Ralston Avenue, Suite 100
Dartmouth, Nova Scotia B3B 1H7
(877) 709-0027
(902) 406-4141














