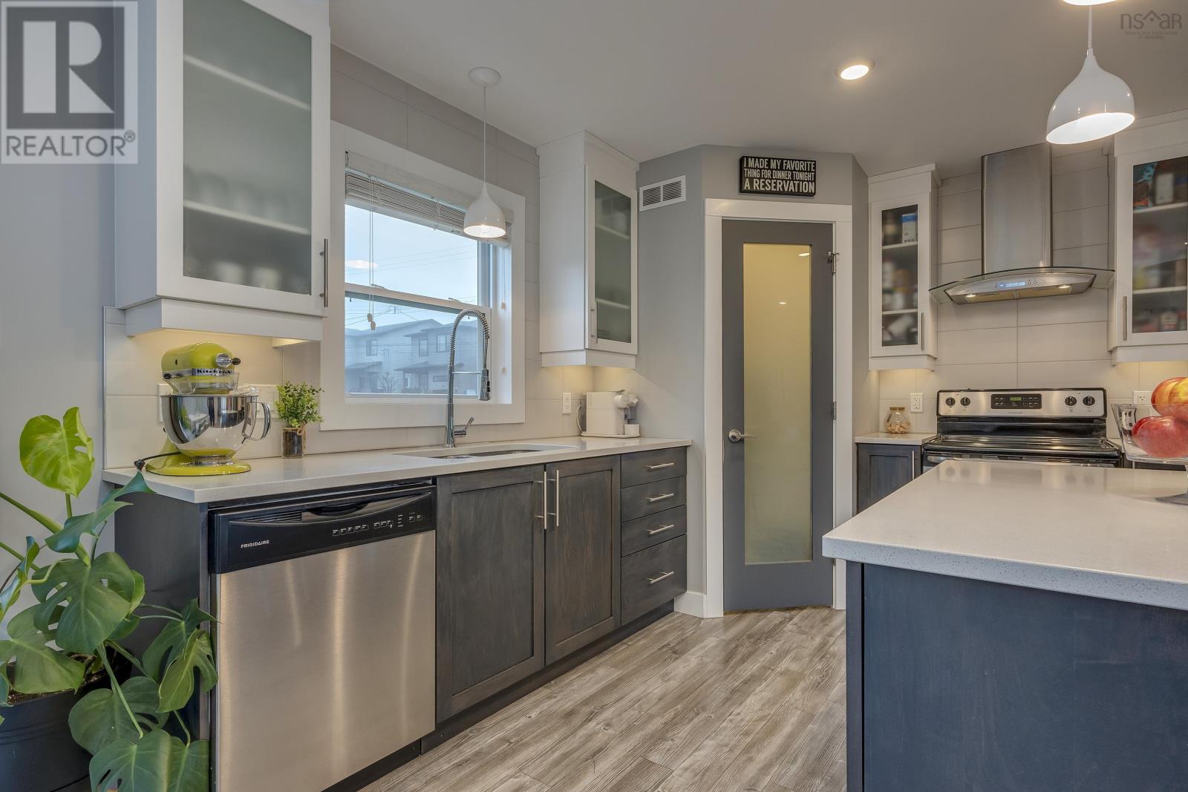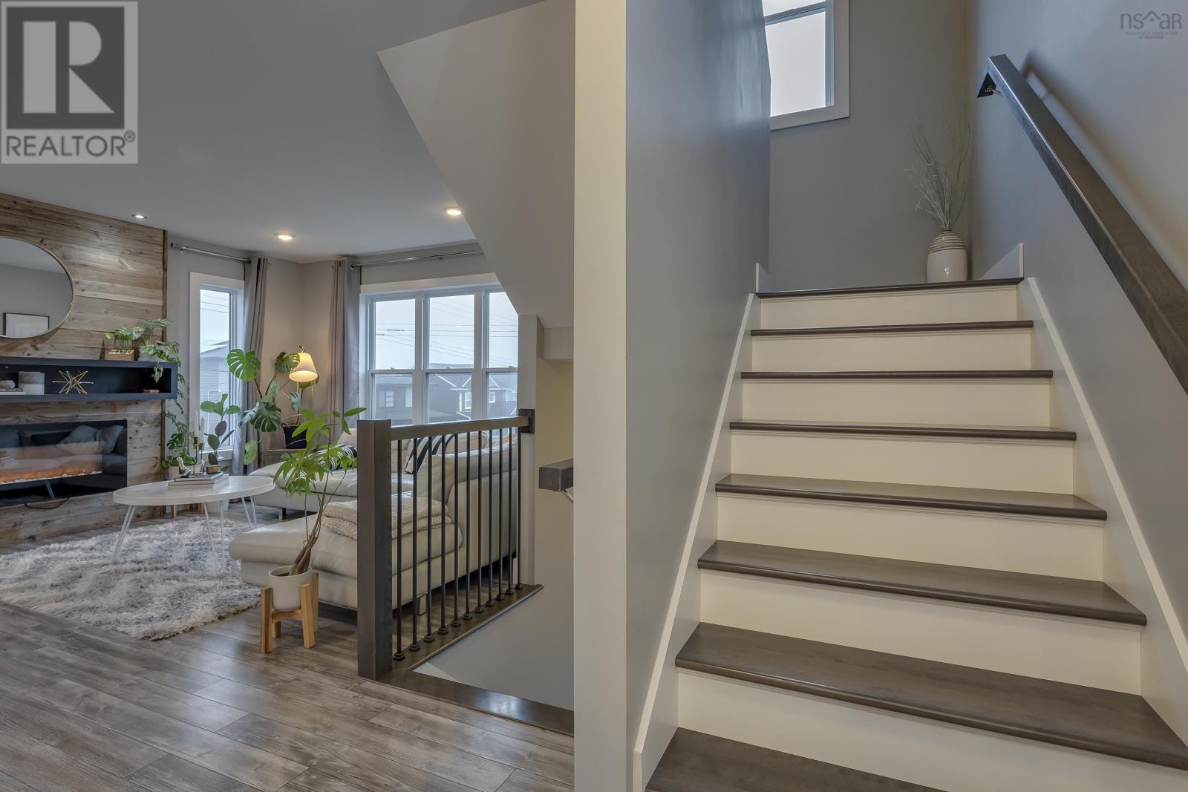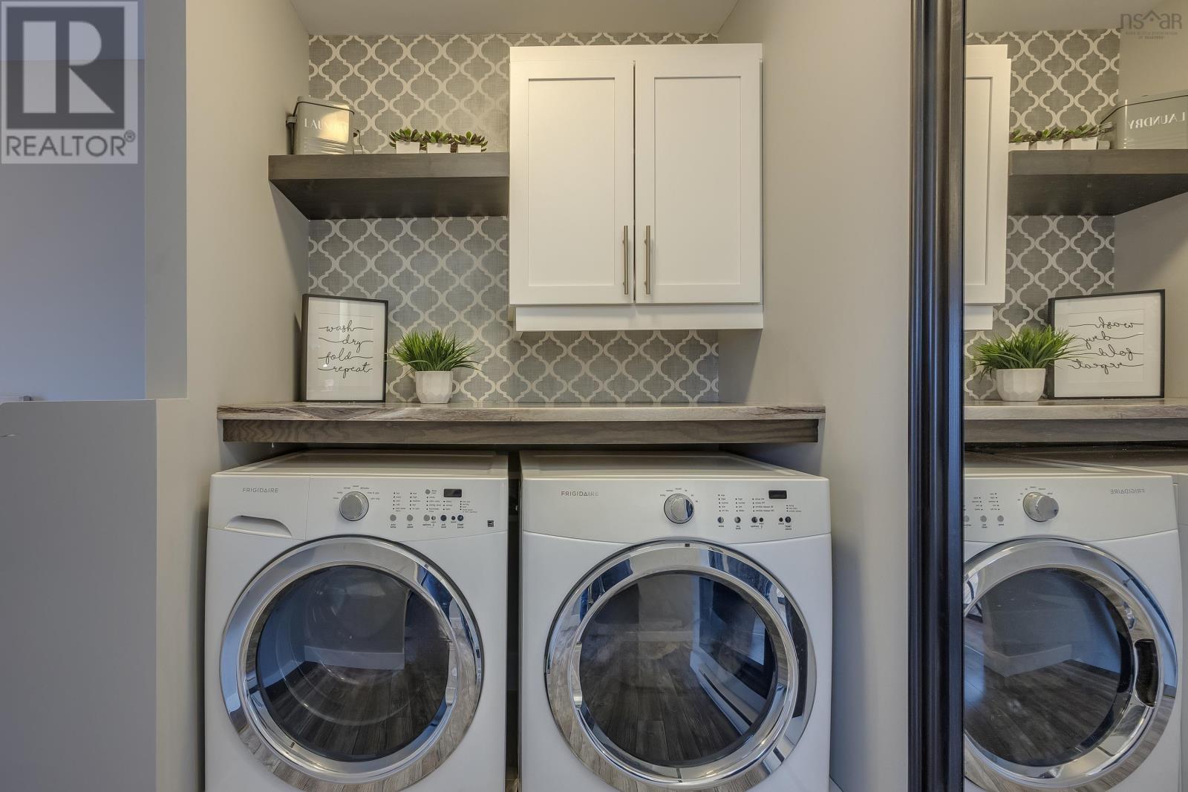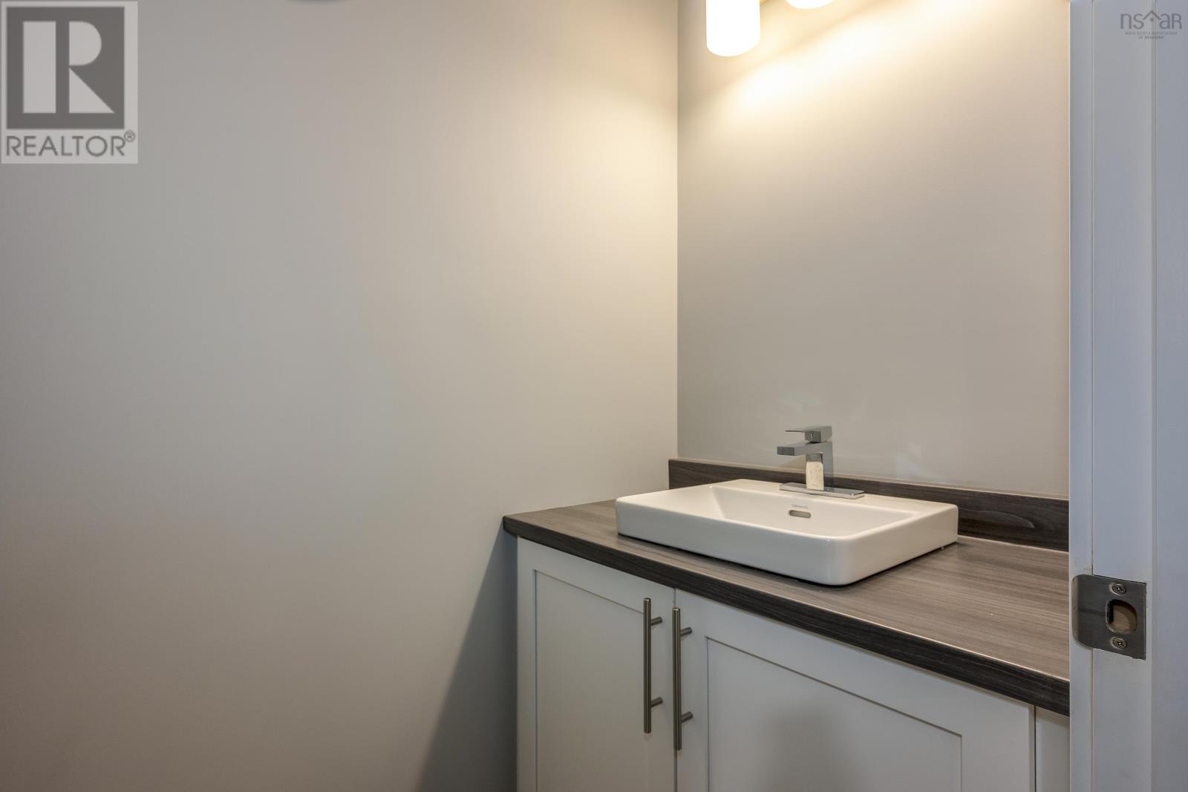3 Onyx Crescent Halifax, Nova Scotia B3P 0H5
$569,900
This stunning home, originally Armco?s model home, boasts numerous high-end upgrades throughout. The main floor features an open-concept kitchen with soft-closing cabinets that extend to the ceiling, frosted glass doors, and sleek quartz countertops. Equipped with stainless steel appliances, under-cabinet lighting, and Bluetooth ceiling speakers, the kitchen combines both style and functionality. The living room and primary bedroom are enhanced with custom wood accent walls, adding warmth and sophistication, while the living room also features an electric fireplace. The open-concept layout ensures the home is filled with natural light, creating a bright and welcoming atmosphere even on cloudy or rainy days. A ductless heat pump on the main floor ensures year-round comfort. The dining room offers a seamless walk-out to the back deck, complete with a privacy wall separating you from your connected neighbor. Both the entry staircase and back deck have been freshly stained, further enhancing the home?s appeal. A beautiful hardwood staircase leads to the second level, where you'll find three lovely bedrooms, a convenient laundry nook with cabinetry and shelving, and a raised vanity with undermounted lighting in the ensuite bath. The basement features a beautifully finished rec room and a powder room, perfect for relaxing or entertaining. Additional highlights include a built-in garage and a paved driveway. This move-in-ready home combines modern design with thoughtful upgrades, making it a truly exceptional find! (id:29604)
Property Details
| MLS® Number | 202428202 |
| Property Type | Single Family |
| Community Name | Halifax |
| Amenities Near By | Park, Playground, Public Transit, Shopping, Place Of Worship |
| Community Features | Recreational Facilities, School Bus |
| Features | Level |
Building
| Bathroom Total | 4 |
| Bedrooms Above Ground | 3 |
| Bedrooms Total | 3 |
| Appliances | Oven, Dishwasher, Dryer, Washer, Refrigerator |
| Constructed Date | 2017 |
| Construction Style Attachment | Semi-detached |
| Cooling Type | Wall Unit, Heat Pump |
| Exterior Finish | Vinyl |
| Fireplace Present | Yes |
| Flooring Type | Laminate, Tile |
| Foundation Type | Poured Concrete |
| Half Bath Total | 2 |
| Stories Total | 2 |
| Size Interior | 1767 Sqft |
| Total Finished Area | 1767 Sqft |
| Type | House |
| Utility Water | Municipal Water |
Parking
| Garage |
Land
| Acreage | No |
| Land Amenities | Park, Playground, Public Transit, Shopping, Place Of Worship |
| Landscape Features | Landscaped |
| Sewer | Municipal Sewage System |
| Size Irregular | 0.0916 |
| Size Total | 0.0916 Ac |
| Size Total Text | 0.0916 Ac |
Rooms
| Level | Type | Length | Width | Dimensions |
|---|---|---|---|---|
| Second Level | Primary Bedroom | 12.4x11.5 | ||
| Second Level | Ensuite (# Pieces 2-6) | 8.5x5.3 | ||
| Second Level | Bath (# Pieces 1-6) | 7.1x5.4 | ||
| Second Level | Bedroom | 8.8x9.4 | ||
| Second Level | Bedroom | 8.8x9.6 | ||
| Second Level | Laundry Room | 4.11x4.4 | ||
| Lower Level | Bath (# Pieces 1-6) | 3.4x7.5 | ||
| Lower Level | Other | 15.8x10.5 | ||
| Lower Level | Utility Room | 3.5x5.4 | ||
| Main Level | Living Room | 20.1x18.11 | ||
| Main Level | Kitchen | 11.4x12 | ||
| Main Level | Dining Room | 8.10x12 | ||
| Main Level | Bath (# Pieces 1-6) | 5x4.1 |
https://www.realtor.ca/real-estate/27733588/3-onyx-crescent-halifax-halifax
Interested?
Contact us for more information

Alexis Smith
https://instagram.com/alexissmith.realtor?igshid=ZDdkNTZiNTM=

84 Chain Lake Drive
Beechville, Nova Scotia B3S 1A2
(902) 453-1700
(902) 455-6738
www.royallepageatlantic.com/


















































