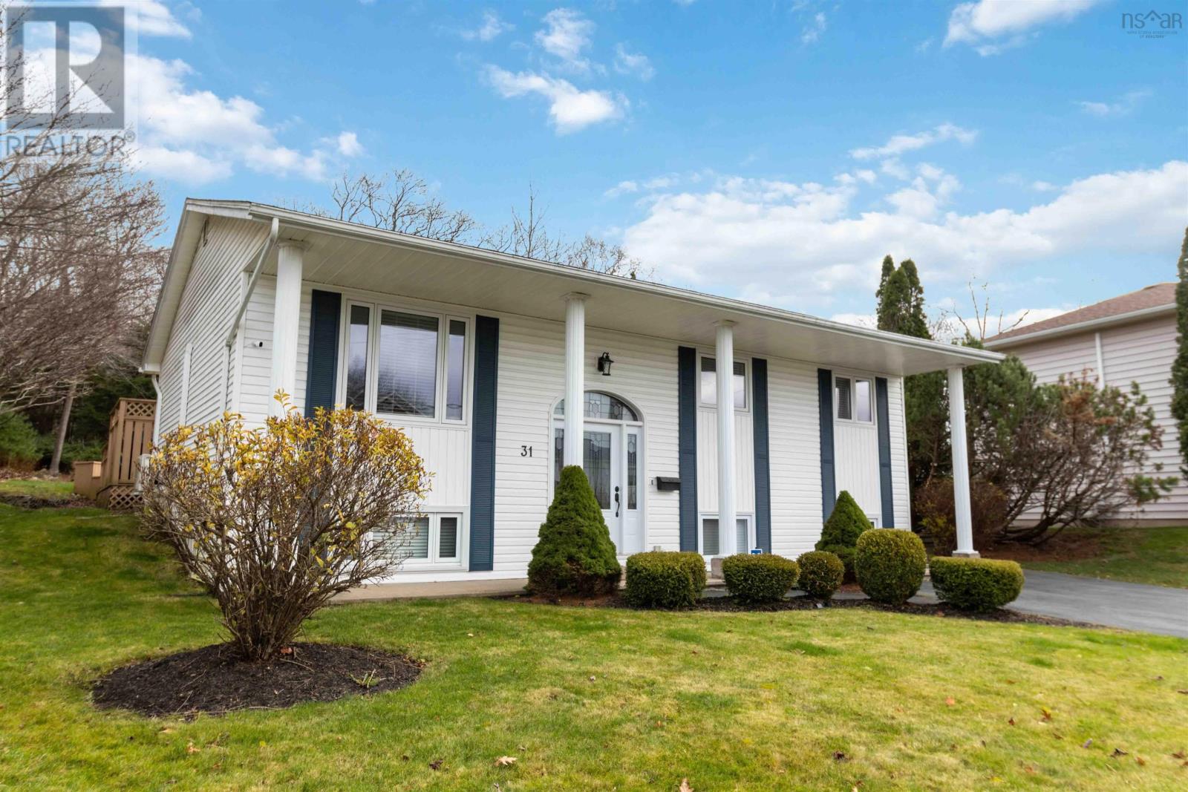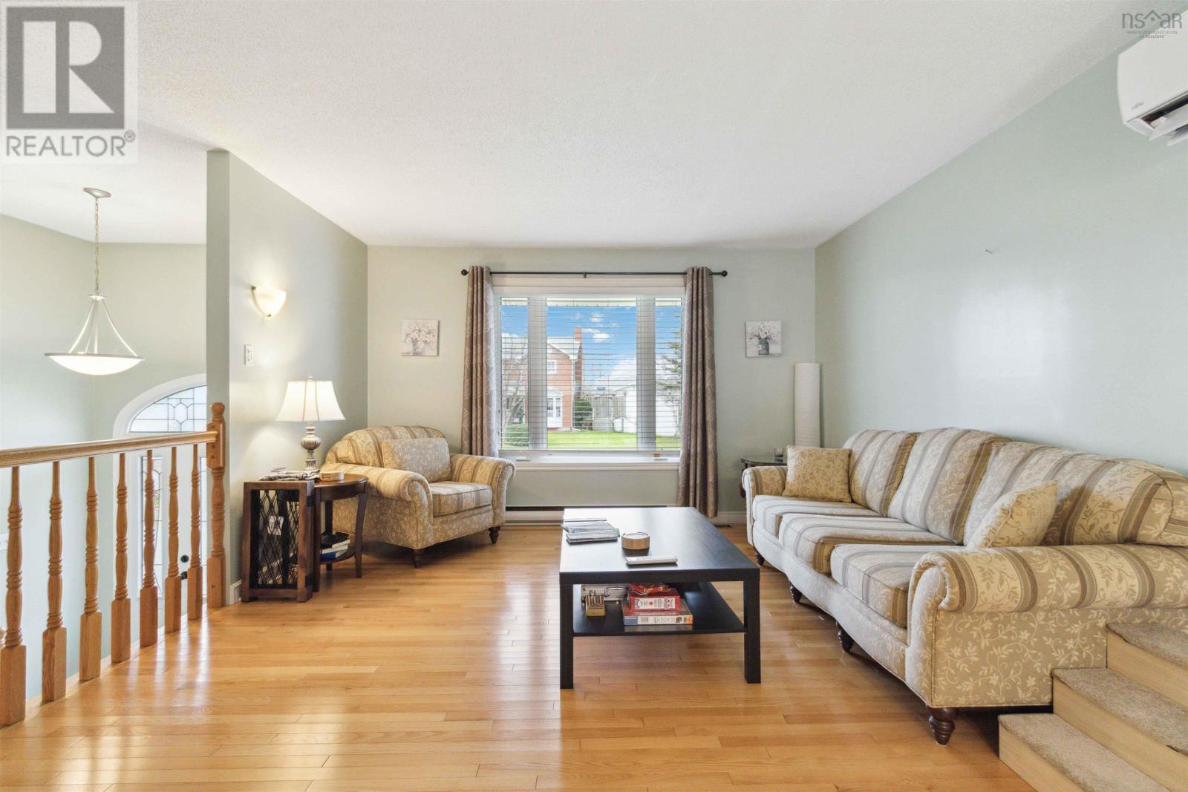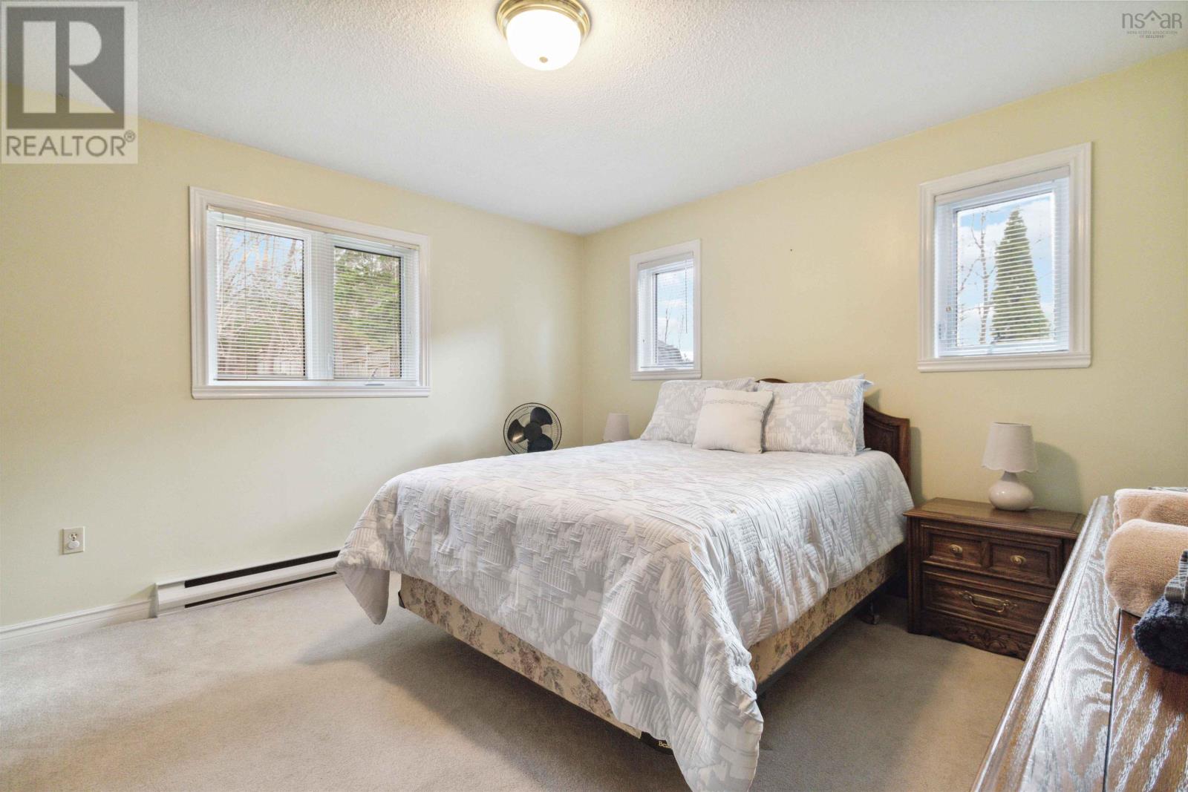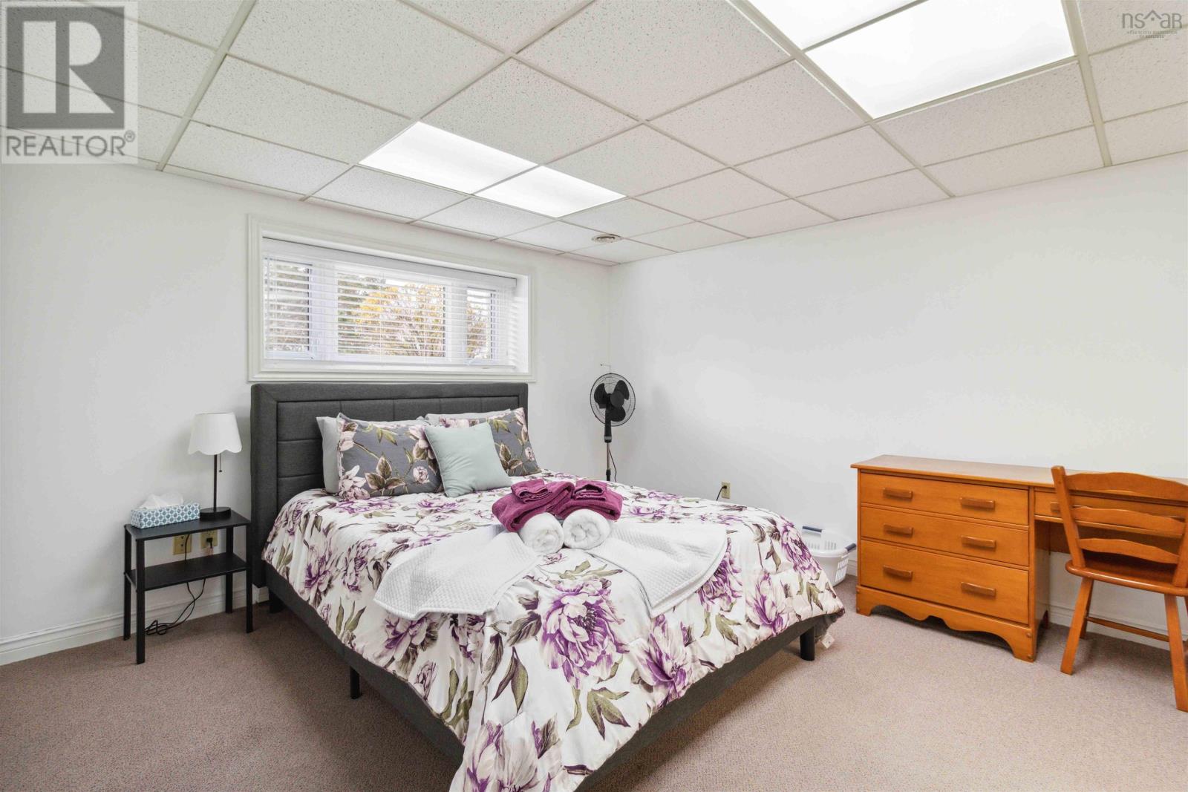31 Barry Allen Drive Dartmouth, Nova Scotia B2W 5Z9
$629,900
Nestled in the highly desirable Portland Estates neighborhood! From the striking front pillars to the charming curb appeal, this property exudes both style and comfort, offering the perfect setting for your family. Step inside to a bright, spacious living room featuring gleaming hardwood floors and an abundance of natural light. The generously sized kitchen and dining room provide ample space for family meals and gatherings. Three well-appointed bedrooms, including a primary with ?Jack and Jill? access to the main level bath, ensuring both convenience and comfort. Downstairs, you'll find a large rec room, ideal for entertaining, a home theater setup, or a play area for the kids. The fourth bedroom offers flexible living options?perfect as an office, guest room, or even a private retreat. Plus, with two separate storage areas, you have the potential to customize and create additional living or work spaces to suit your needs. The property is beautifully landscaped. The backyard offers the perfect space for relaxation and fun?ideal for kids and pets to enjoy. Conveniently located just minutes from Dartmouth Crossing, Dartmouth Hospital, and a variety of shops and restaurants, this home is ideally positioned for easy access to all the amenities you need. Public transit is nearby, and the highway access makes commuting a breeze. This home is a fantastic opportunity for families looking for a spacious, versatile living space in a highly sought-after neighborhood. (id:29604)
Property Details
| MLS® Number | 202427448 |
| Property Type | Single Family |
| Community Name | Dartmouth |
| Amenities Near By | Golf Course, Park, Playground, Public Transit, Shopping, Place Of Worship |
| Community Features | Recreational Facilities, School Bus |
| Features | Treed, Level |
| Structure | Shed |
Building
| Bathroom Total | 2 |
| Bedrooms Above Ground | 3 |
| Bedrooms Below Ground | 1 |
| Bedrooms Total | 4 |
| Appliances | Stove, Dishwasher, Dryer, Washer, Refrigerator, Hot Tub |
| Basement Development | Finished |
| Basement Type | Full (finished) |
| Constructed Date | 1986 |
| Construction Style Attachment | Detached |
| Cooling Type | Heat Pump |
| Exterior Finish | Vinyl |
| Flooring Type | Carpeted, Ceramic Tile, Hardwood, Vinyl |
| Foundation Type | Poured Concrete |
| Stories Total | 1 |
| Size Interior | 2352 Sqft |
| Total Finished Area | 2352 Sqft |
| Type | House |
| Utility Water | Municipal Water |
Land
| Acreage | No |
| Land Amenities | Golf Course, Park, Playground, Public Transit, Shopping, Place Of Worship |
| Landscape Features | Landscaped |
| Sewer | Municipal Sewage System |
| Size Irregular | 0.3424 |
| Size Total | 0.3424 Ac |
| Size Total Text | 0.3424 Ac |
Rooms
| Level | Type | Length | Width | Dimensions |
|---|---|---|---|---|
| Lower Level | Recreational, Games Room | 17.7 x 17.7 | ||
| Lower Level | Bedroom | 12 x 12.11 | ||
| Lower Level | Bath (# Pieces 1-6) | 8.3 x 6.4 | ||
| Lower Level | Laundry / Bath | 9.4 x 10.4 | ||
| Lower Level | Storage | 9.4 x 10.4 | ||
| Lower Level | Storage | 14.11 x 5.10 | ||
| Main Level | Living Room | 12.10 x 13.11 | ||
| Main Level | Dining Nook | 10.3 x 12.10 | ||
| Main Level | Kitchen | 9.8 x 18.5 | ||
| Main Level | Bath (# Pieces 1-6) | 5.6 x 12.5 | ||
| Main Level | Primary Bedroom | 12.9 x 12.5 | ||
| Main Level | Bedroom | 8.5 x 13.11 | ||
| Main Level | Bedroom | 8.10 x 10.8 |
https://www.realtor.ca/real-estate/27691386/31-barry-allen-drive-dartmouth-dartmouth
Interested?
Contact us for more information

Aaron Meisner

397 Bedford Hwy
Halifax, Nova Scotia B3M 2L3
(902) 453-9300
(902) 450-0511
www.remaxnova.com/
































