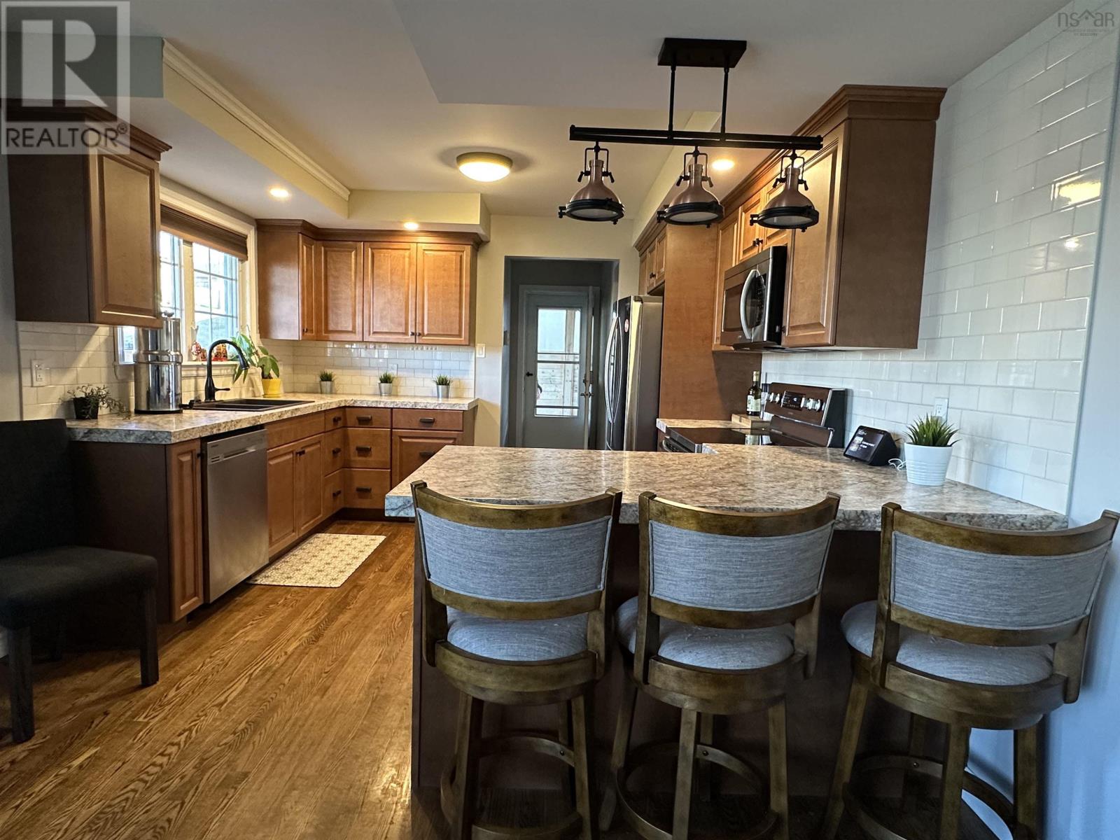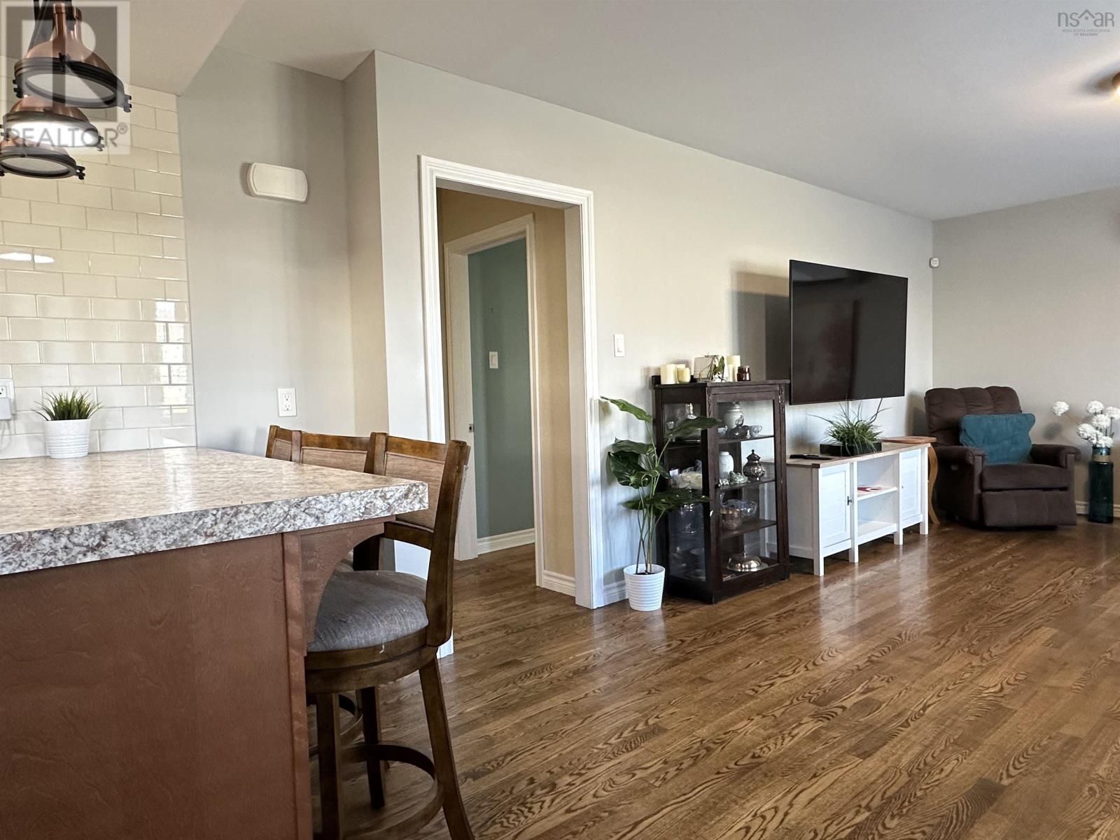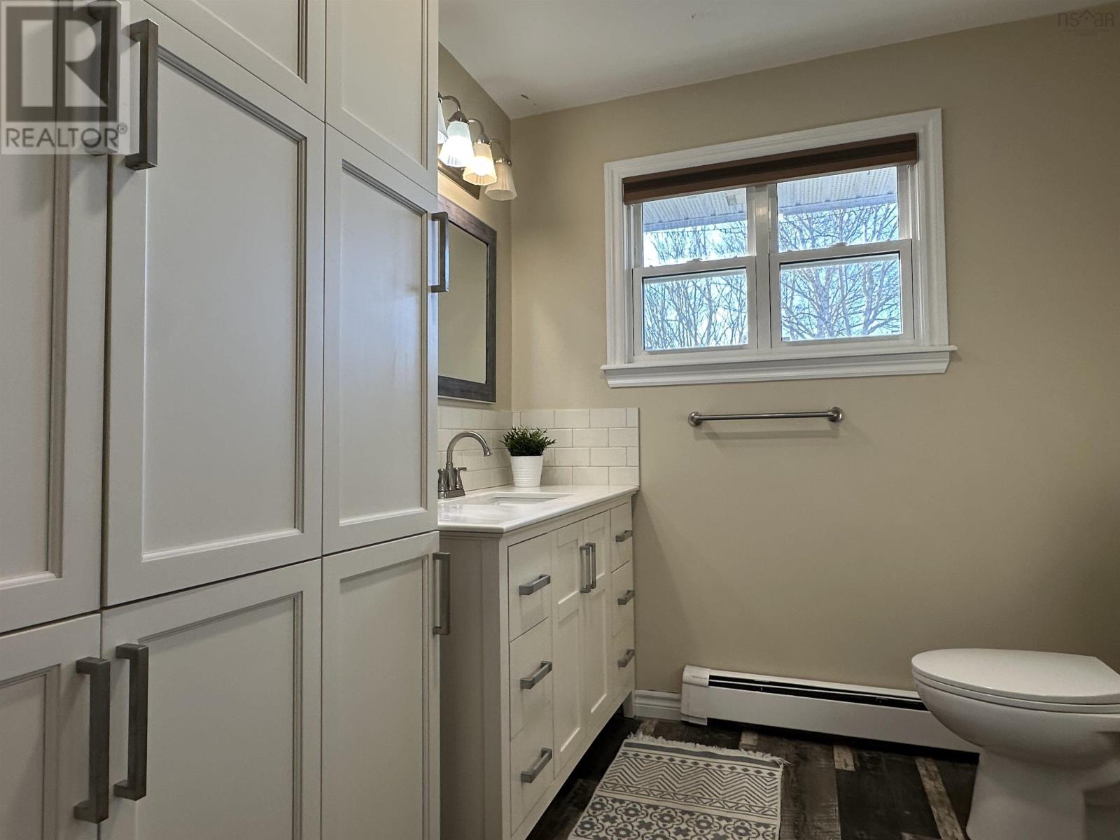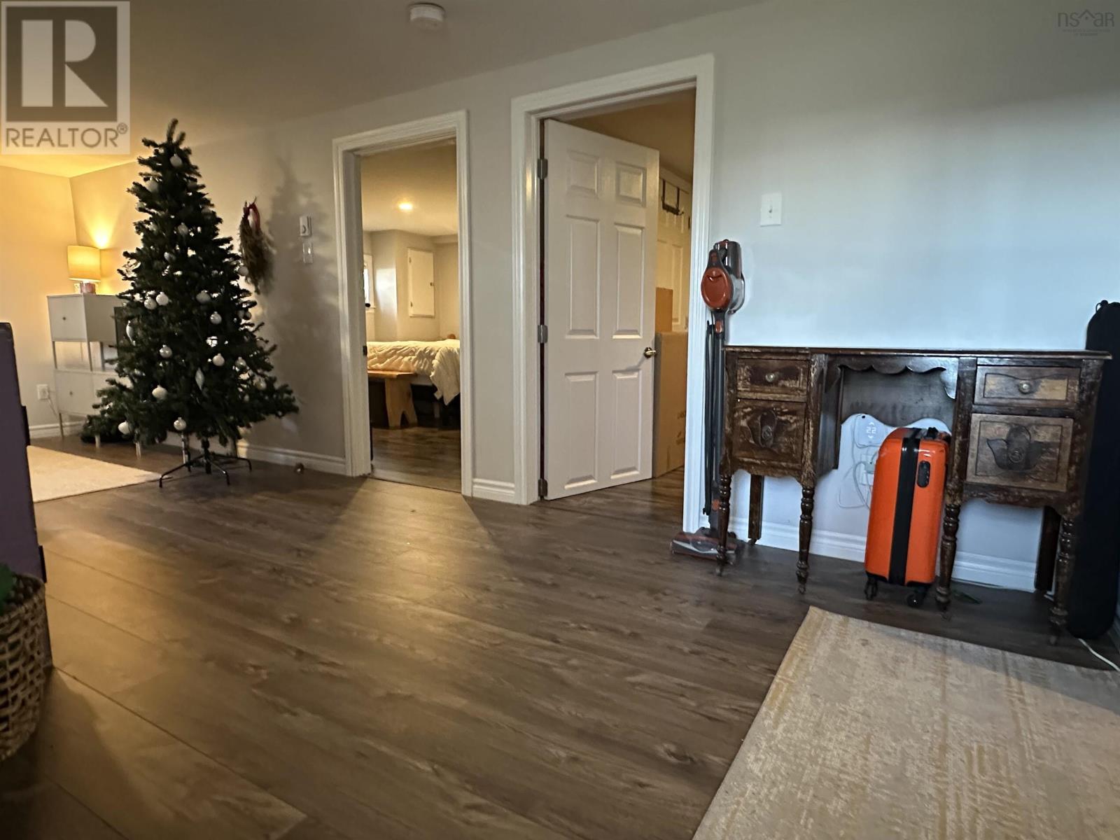312 Lisgard Street Sydney, Nova Scotia B1P 2Y9
$329,900
This beautifully renovated home in an excellent area of Sydney features 3 bedrooms and a bath upstairs and a lower level which is currently rented. Live on the main level and enjoy the added benefit of income from the lower. On the main level as you walk in through the side door there is an open concept kitchen and living room with an efficient heat pump. Enjoy your own private balcony off the primary bedroom. There is bathroom, two more bedrooms and a laundry room to round out the main level. A separate entrance in the back takes you to the renovated and modern basement. There you have a sizeable living room, kitchen, full bath, bedroom, a den, and utility room. The stairs are still in place, and with minimal effort, the two levels can be brought back together. Renovations include windows, siding, door, 2 heat pumps, flooring and more. Contact your agent to view today (id:29604)
Property Details
| MLS® Number | 202428294 |
| Property Type | Single Family |
| Community Name | Sydney |
| Amenities Near By | Park, Playground, Public Transit, Place Of Worship |
| Community Features | Recreational Facilities, School Bus |
| Features | Balcony, Level |
| Structure | Shed |
Building
| Bathroom Total | 2 |
| Bedrooms Above Ground | 3 |
| Bedrooms Below Ground | 1 |
| Bedrooms Total | 4 |
| Appliances | Stove, Dishwasher, Dryer, Washer, Microwave, Refrigerator |
| Architectural Style | Bungalow |
| Basement Development | Finished |
| Basement Features | Walk Out |
| Basement Type | Full (finished) |
| Constructed Date | 1969 |
| Construction Style Attachment | Detached |
| Cooling Type | Heat Pump |
| Exterior Finish | Vinyl |
| Flooring Type | Ceramic Tile, Hardwood, Laminate, Vinyl |
| Foundation Type | Poured Concrete |
| Stories Total | 1 |
| Size Interior | 1992 Sqft |
| Total Finished Area | 1992 Sqft |
| Type | House |
| Utility Water | Municipal Water |
Land
| Acreage | No |
| Land Amenities | Park, Playground, Public Transit, Place Of Worship |
| Sewer | Municipal Sewage System |
| Size Irregular | 0.2152 |
| Size Total | 0.2152 Ac |
| Size Total Text | 0.2152 Ac |
Rooms
| Level | Type | Length | Width | Dimensions |
|---|---|---|---|---|
| Basement | Living Room | 10.9 X 22.2 | ||
| Basement | Eat In Kitchen | 6.2X5.11 | ||
| Basement | Bath (# Pieces 1-6) | 5.8 X 6.10 | ||
| Basement | Bedroom | 12.10 X 11.7 | ||
| Basement | Den | 11.2 X 10.4 | ||
| Main Level | Eat In Kitchen | 14.6 X 11.5 | ||
| Main Level | Laundry Room | 5 X 7.5 | ||
| Main Level | Living Room | 12.4 X 13.5 | ||
| Main Level | Primary Bedroom | 12.6 X 10.6 | ||
| Main Level | Bedroom | 11.6 X 8.5 | ||
| Main Level | Bedroom | 8 X 9.7 | ||
| Main Level | Bath (# Pieces 1-6) | 8 X 7.2 |
https://www.realtor.ca/real-estate/27738880/312-lisgard-street-sydney-sydney
Interested?
Contact us for more information

Alexandra Stokal

602 George Street
Sydney, Nova Scotia B1P 1K9
(902) 567-9880
(902) 567-0454
www.remaxcapebreton.com/

Ryan O'donnell

602 George Street
Sydney, Nova Scotia B1P 1K9
(902) 567-9880
(902) 567-0454
www.remaxcapebreton.com/











































