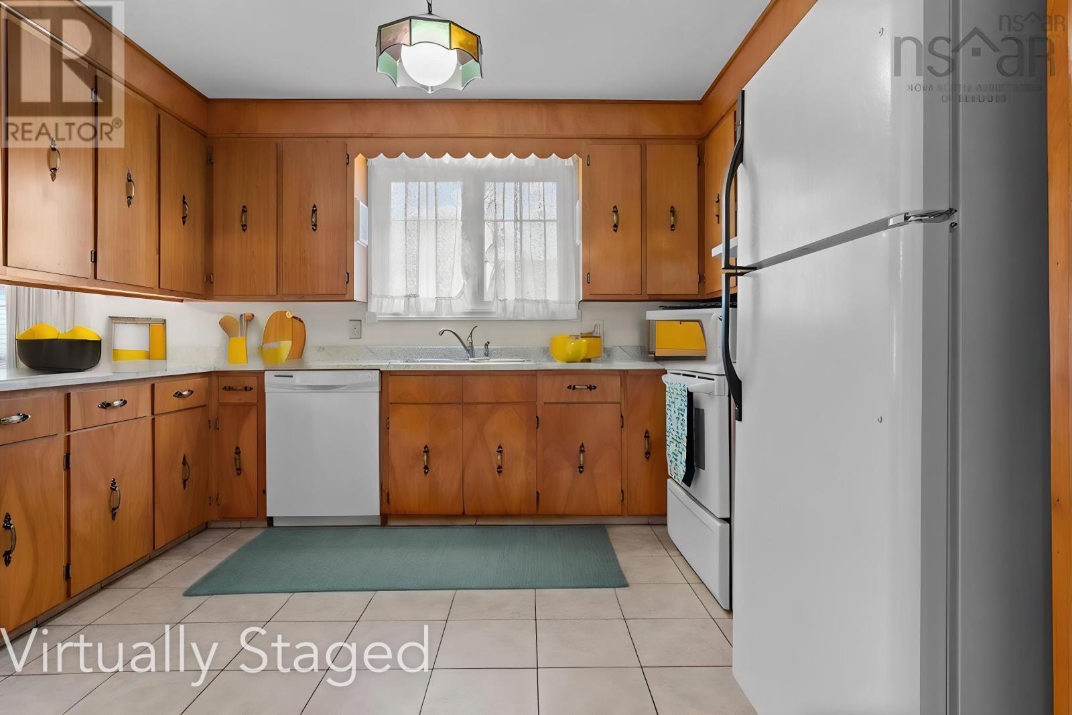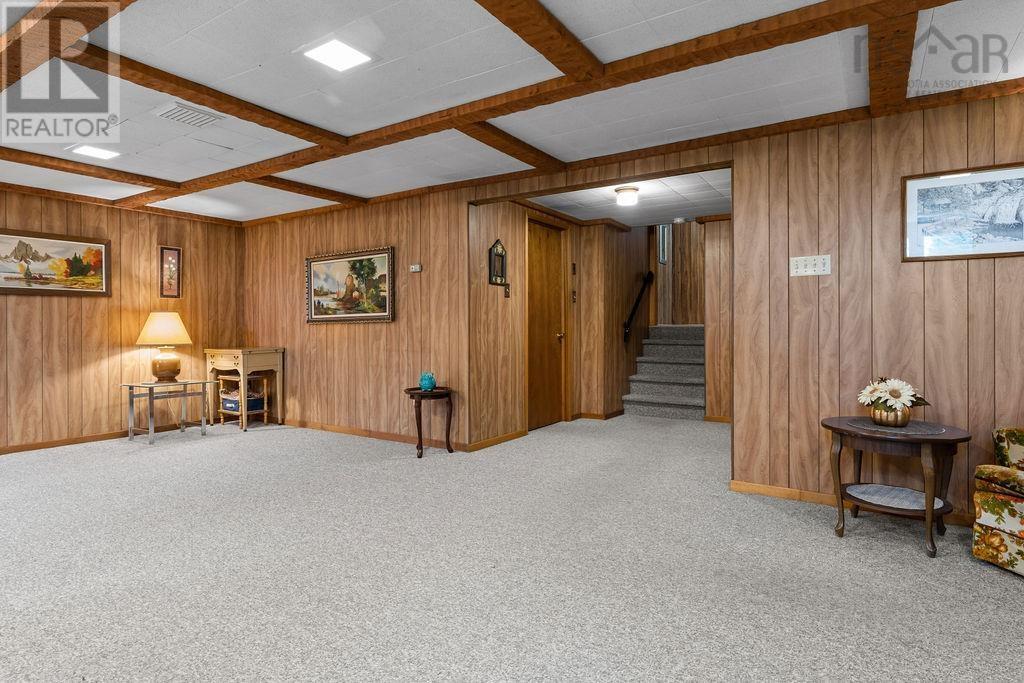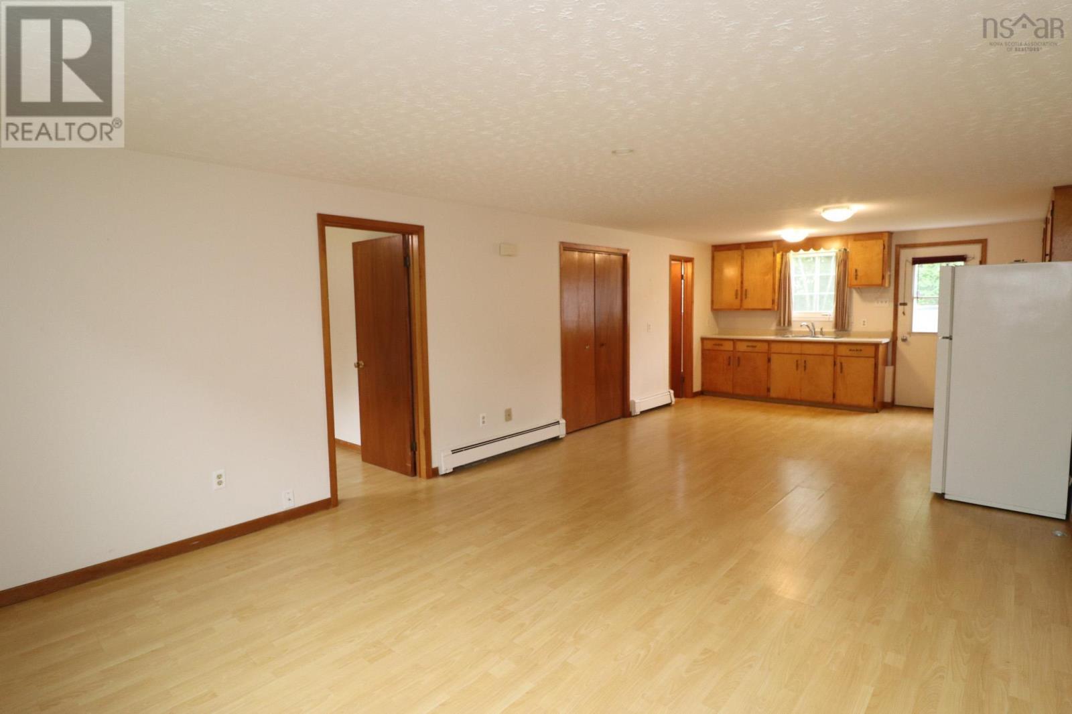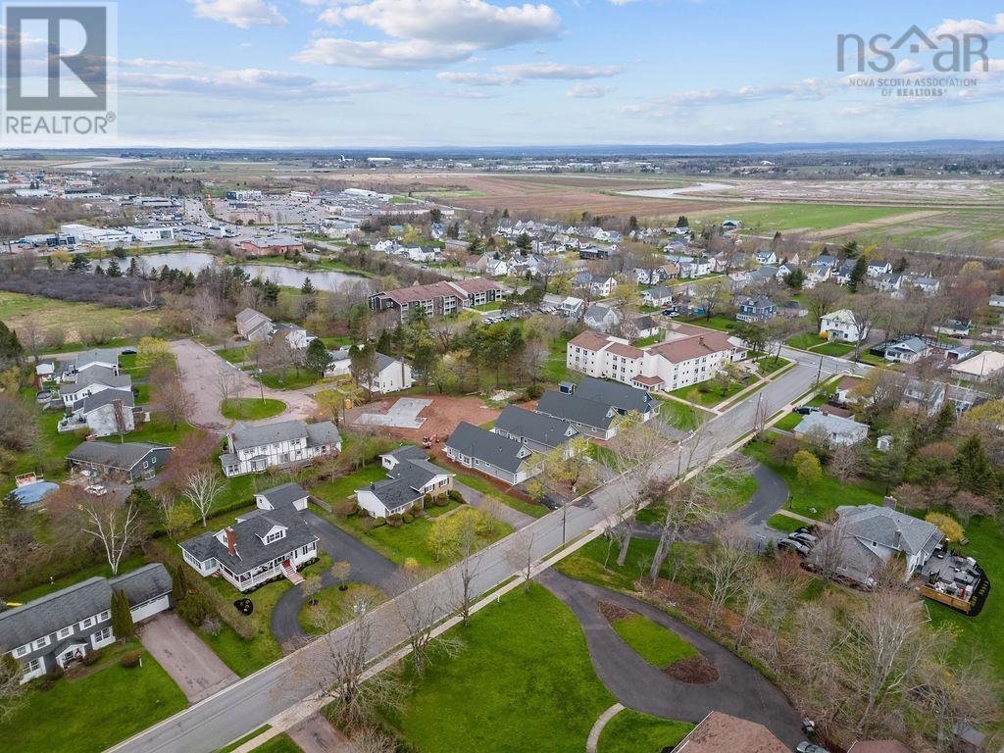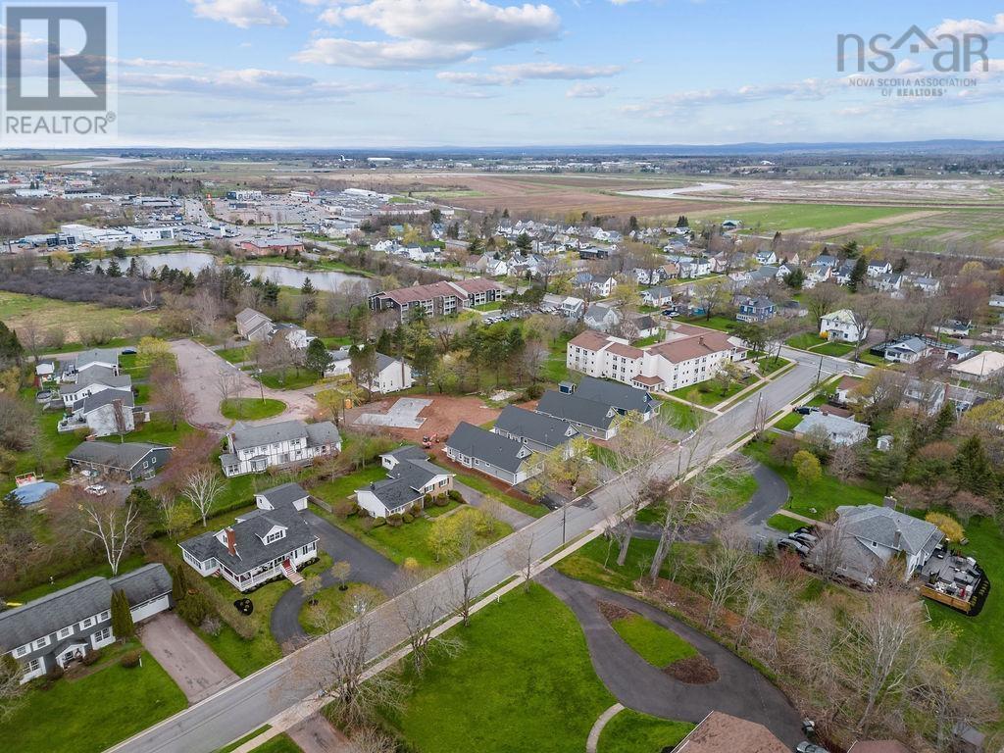32 Longworth Avenue Truro, Nova Scotia B2N 3E8
$599,900
This lovely 4 BR, 2 1/2 bath multi level home with a secondary suite/one BR apartment, is located in the Prestigious West End of the Town of Truro. Close to all shopping, restaurants, library, schools & Parks! This one-owner home has been lovingly maintained & cared for, is very spacious & offers a beautiful living room with hardwood floors & a gorgeous fireplace, laminate flooring in the bedrooms, spacious eat-in kitchen, generous sized BRs (primary BR can accommodate a King Size bed) & a large main floor 5pc bath with a cheater door to the primary BR. The lower level consists of a huge rec room that boasts of a fireplace with a wood insert, a half bath, a back entrance that takes you to the backyard & the detached 2 car garage. This level also has a separate outside entrance to the 1 BR apartment. Ideal for blended families, senior parents, young adults still living at home or rent monies to help with the mortgage payment. This fabulous family home has new windows, carpeting on the lower level & stairs, 2 ductless heat pumps & a new oil tank (2018). They say Location is everything and in this case that is true, don't delay as this property will not last long as it's very rare to be able to purchase a home in this terrific family friendly high-end neighborhood. (id:29604)
Property Details
| MLS® Number | 202410261 |
| Property Type | Single Family |
| Community Name | Truro |
| Amenities Near By | Golf Course, Park, Playground, Shopping, Place Of Worship |
| Community Features | Recreational Facilities, School Bus |
Building
| Bathroom Total | 3 |
| Bedrooms Above Ground | 4 |
| Bedrooms Total | 4 |
| Appliances | Range - Electric, Dishwasher, Dryer - Electric, Washer, Refrigerator |
| Architectural Style | 4 Level |
| Basement Development | Finished |
| Basement Type | Full (finished) |
| Constructed Date | 1976 |
| Construction Style Attachment | Detached |
| Cooling Type | Heat Pump |
| Exterior Finish | Brick, Vinyl |
| Fireplace Present | Yes |
| Flooring Type | Carpeted, Ceramic Tile, Hardwood, Laminate |
| Foundation Type | Poured Concrete |
| Half Bath Total | 1 |
| Stories Total | 3 |
| Total Finished Area | 2621 Sqft |
| Type | House |
| Utility Water | Municipal Water |
Parking
| Garage | |
| Detached Garage |
Land
| Acreage | No |
| Land Amenities | Golf Course, Park, Playground, Shopping, Place Of Worship |
| Landscape Features | Landscaped |
| Sewer | Municipal Sewage System |
| Size Irregular | 0.2376 |
| Size Total | 0.2376 Ac |
| Size Total Text | 0.2376 Ac |
Rooms
| Level | Type | Length | Width | Dimensions |
|---|---|---|---|---|
| Second Level | Primary Bedroom | 14.5 x 13.2 | ||
| Second Level | Bedroom | 11.5 x 10.4 | ||
| Second Level | Bedroom | 16.6 x 11.5 | ||
| Second Level | Bath (# Pieces 1-6) | 5 pc | ||
| Third Level | Bath (# Pieces 1-6) | 2 pc | ||
| Third Level | Kitchen | 14.2 x 13.4 Apt | ||
| Third Level | Living Room | 14.5 x 13.4 Apt | ||
| Third Level | Bedroom | 11.3 x 10.2 Apt | ||
| Third Level | Bath (# Pieces 1-6) | 4 pc Apt | ||
| Fourth Level | Recreational, Games Room | 25.9 x 14.10 | ||
| Main Level | Kitchen | 12.3 x 12.2 | ||
| Main Level | Dining Nook | 12 x 11.2 | ||
| Main Level | Living Room | 17.5 x 13.9 |
https://www.realtor.ca/real-estate/26886770/32-longworth-avenue-truro-truro
Interested?
Contact us for more information

Nancy Messom
(902) 893-0255
www.remaxtruro.ca

791 Prince Street
Truro, Nova Scotia B2N 1G7
(902) 893-7500
(902) 893-0255
www.remaxtruro.ca








