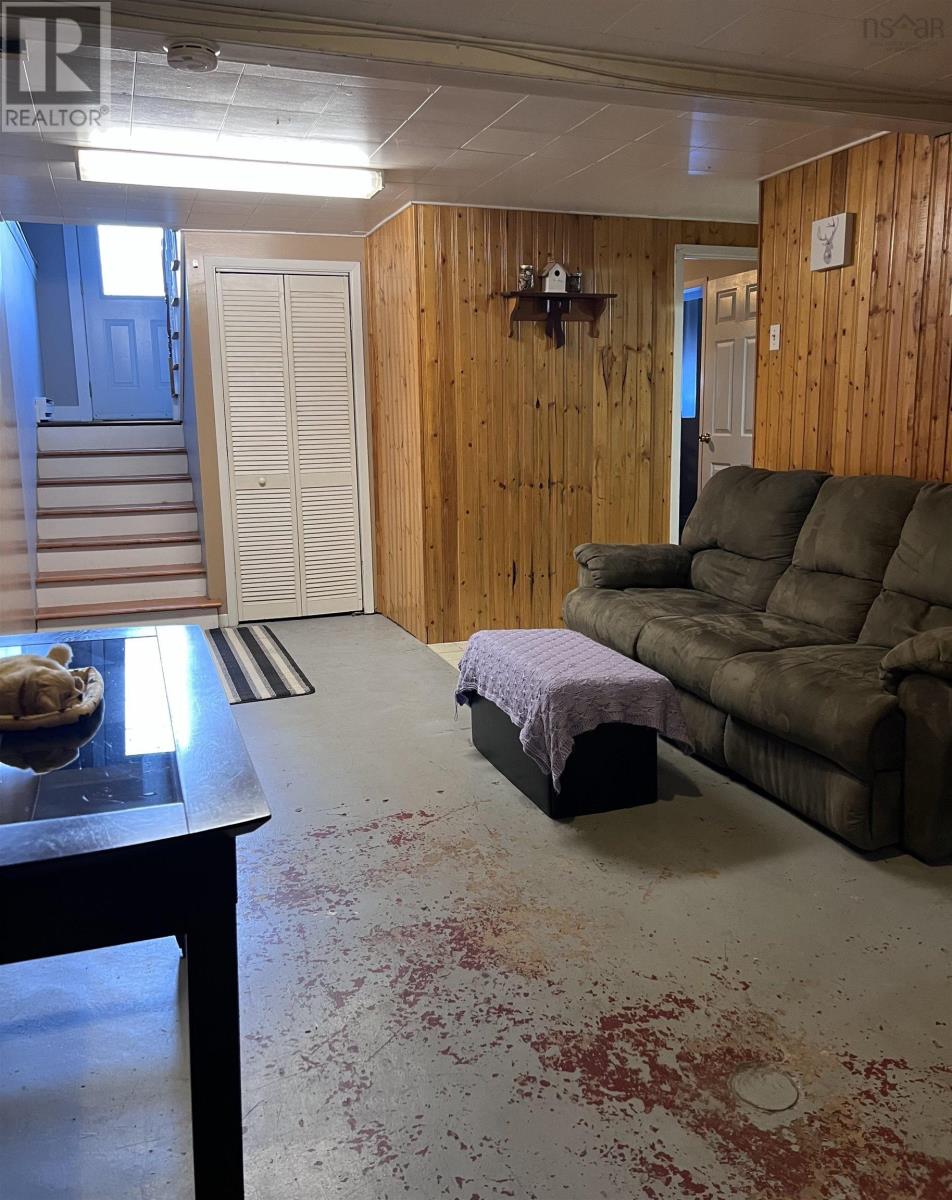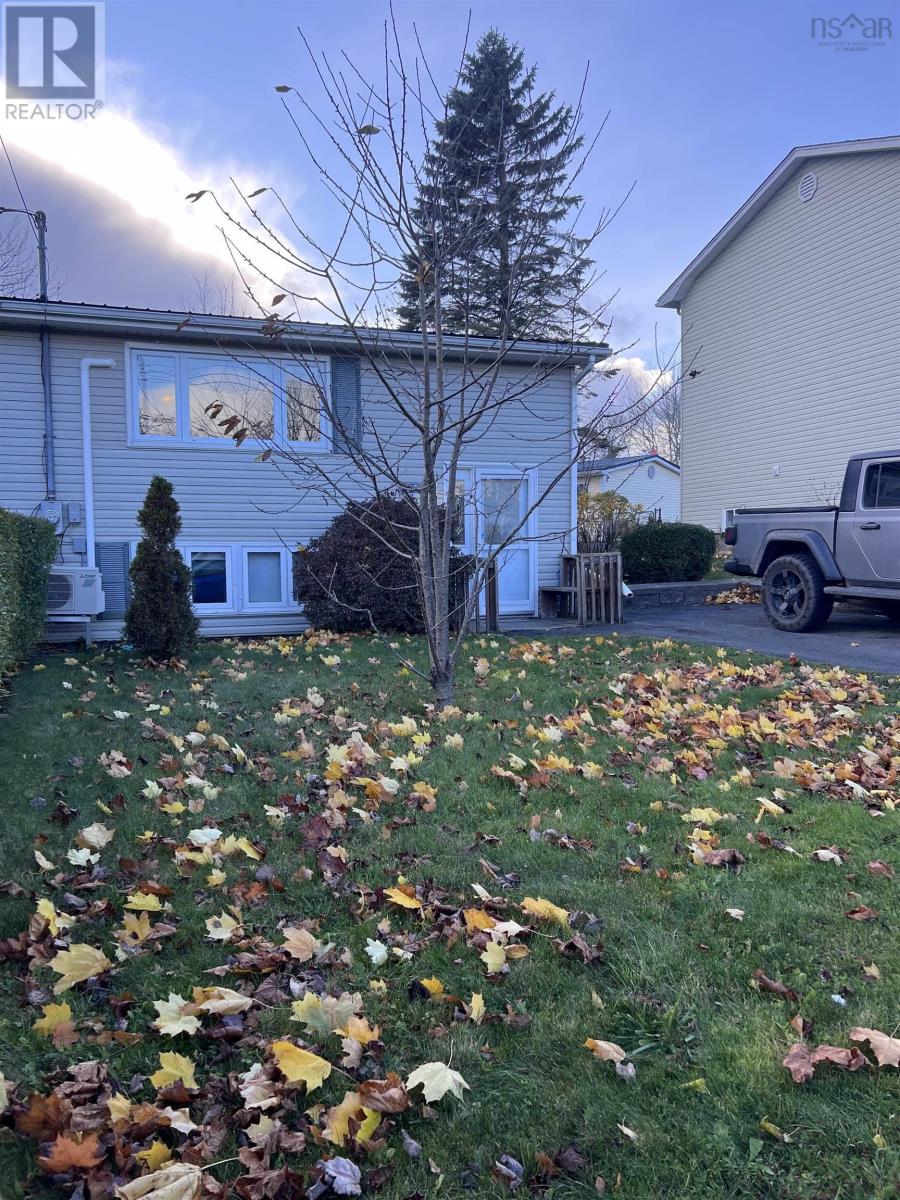34 Kipling Drive Lower Sackville, Nova Scotia B4C 2X9
$379,999
Welcome home to this cozy 3-Bedroom Starter Home in one of Lower Sackville?s favorite family Neighborhoods. This semi-detached split-entry home is ready for its new owners. This property combines comfort, fresh features, and a fantastic location close to all the amenities young families need. With three good sized bedrooms, this home is ideal for small families or first-time buyers looking for extra space. The kitchen features new cabinets, countertops, and a brand-new dishwasher, making it a stylish and functional space for cooking and entertaining. Large spacious living room boasts lots of space for large furniture creating your perfect home oasis. The main bathroom is equipped with a luxurious whirlpool water jet tub, offering a spa-like experience at home after a long day. Step into a fenced-in backyard complete with an outdoor fireplace, ideal for small gatherings and cozy nights under the stars. A spacious deck offers ample room for entertaining, while the paved driveway and storage shed add convenience. . The finished basement is perfect as an extra living space or entertainment area. Maybe a playroom for the kids. Just steps away, you?ll find a scenic walking trail, perfect for daily strolls, jogging, or biking. Plus, the area boasts five public parks and large recreational lakes nearby for weekend adventures. This home is equipped with a new heat pump and a cozy wood stove, ensuring comfort in every season. This is a must see on your list. Call today to schedule your private viewing and experience all this beautiful home has to offer. (id:29604)
Property Details
| MLS® Number | 202426434 |
| Property Type | Single Family |
| Community Name | Lower Sackville |
| Amenities Near By | Golf Course, Park, Playground, Public Transit, Shopping, Place Of Worship, Beach |
| Community Features | Recreational Facilities, School Bus |
| Features | Level |
| Structure | Shed |
Building
| Bathroom Total | 2 |
| Bedrooms Above Ground | 2 |
| Bedrooms Below Ground | 1 |
| Bedrooms Total | 3 |
| Appliances | Stove, Dishwasher, Dryer, Washer, Refrigerator |
| Basement Development | Finished |
| Basement Type | Full (finished) |
| Constructed Date | 1977 |
| Construction Style Attachment | Semi-detached |
| Cooling Type | Wall Unit, Heat Pump |
| Exterior Finish | Vinyl |
| Flooring Type | Ceramic Tile, Laminate, Porcelain Tile |
| Foundation Type | Poured Concrete |
| Half Bath Total | 1 |
| Stories Total | 1 |
| Size Interior | 1320 Sqft |
| Total Finished Area | 1320 Sqft |
| Type | House |
| Utility Water | Municipal Water |
Land
| Acreage | No |
| Land Amenities | Golf Course, Park, Playground, Public Transit, Shopping, Place Of Worship, Beach |
| Landscape Features | Landscaped |
| Sewer | Municipal Sewage System |
| Size Irregular | 0.0716 |
| Size Total | 0.0716 Ac |
| Size Total Text | 0.0716 Ac |
Rooms
| Level | Type | Length | Width | Dimensions |
|---|---|---|---|---|
| Lower Level | Family Room | 26x11 | ||
| Lower Level | Bedroom | 8x10.10 | ||
| Lower Level | Laundry Room | 11x9.8 | ||
| Lower Level | Bath (# Pieces 1-6) | Plus laundry | ||
| Lower Level | Workshop | 11x11 | ||
| Main Level | Living Room | 15.6x17.8 | ||
| Main Level | Kitchen | 9.3x11.4 | ||
| Main Level | Primary Bedroom | 11x11.3 | ||
| Main Level | Bedroom | 11.3x9.1 | ||
| Main Level | Bath (# Pieces 1-6) | 5x8 |
https://www.realtor.ca/real-estate/27641078/34-kipling-drive-lower-sackville-lower-sackville
Interested?
Contact us for more information

Craig Hollett
(902) 468-8221
www.facebook.com/Hollett.Real.Estate.Team

32 Akerley Blvd Unit 101
Dartmouth, Nova Scotia B3B 1N1
(902) 468-3400
(902) 468-3702
www.remaxnova.com


























