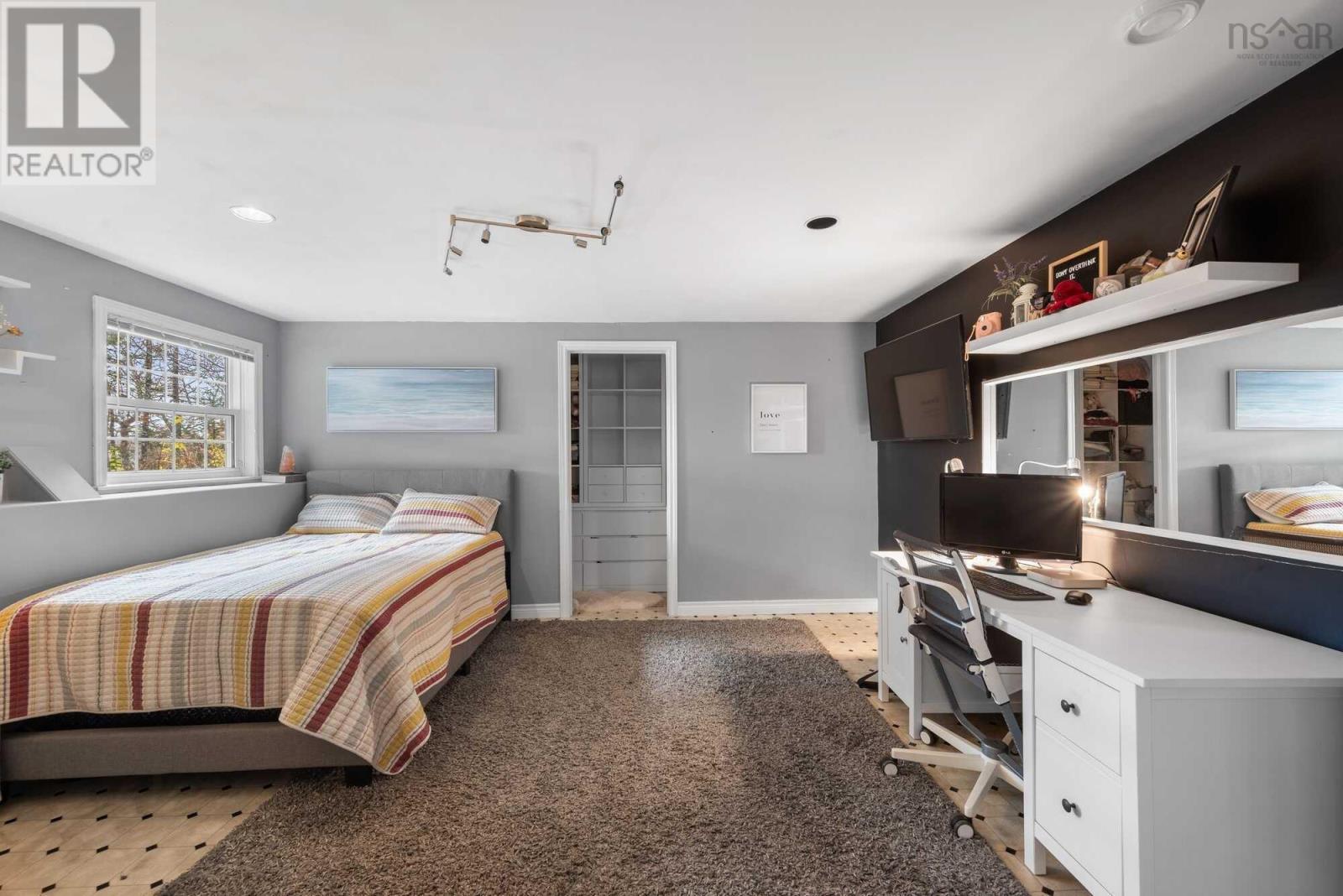341 Windsor Drive Stillwater Lake, Nova Scotia B3Z 1H2
$599,999
Visit REALTOR® website for additional information. This custom-built home offers a unique layout & exceptional outdoor space. Enter through the foyer with vaulted ceilings & skylights, leading to the open-concept living, kitchen, & dining areas. French doors from the dining room open to a 2-tier deck with room for BBQs & a hot tub, while the kitchen offers access to a wrap-around deck. The home features 3 spacious bedrooms, a large main bath with access from the master, & a convenient laundry chute. The lower level boasts a den/office, bonus room, & a walk-out. Set on a private, wooded lot in Stillwater Lake, the property offers 250+ feet of natural surroundings & total privacy. With in-floor heating, Kitec plumbing (inspected & in great condition) & a heat pump for cooling. Only minutes from amenities. Recent updates include a radon mitigation system (2019). (id:29604)
Property Details
| MLS® Number | 202428436 |
| Property Type | Single Family |
| Community Name | Stillwater Lake |
| Amenities Near By | Golf Course, Park, Playground, Public Transit, Shopping, Place Of Worship, Beach |
| Community Features | Recreational Facilities, School Bus |
| Features | Treed |
Building
| Bathroom Total | 2 |
| Bedrooms Above Ground | 3 |
| Bedrooms Below Ground | 1 |
| Bedrooms Total | 4 |
| Appliances | Range, Dishwasher, Dryer, Washer, Refrigerator, Hot Tub |
| Architectural Style | Bungalow |
| Constructed Date | 1998 |
| Construction Style Attachment | Detached |
| Cooling Type | Heat Pump |
| Exterior Finish | Vinyl |
| Flooring Type | Hardwood, Laminate, Porcelain Tile |
| Foundation Type | Poured Concrete |
| Stories Total | 1 |
| Size Interior | 1988 Sqft |
| Total Finished Area | 1988 Sqft |
| Type | House |
| Utility Water | Drilled Well |
Parking
| Parking Space(s) |
Land
| Acreage | No |
| Land Amenities | Golf Course, Park, Playground, Public Transit, Shopping, Place Of Worship, Beach |
| Sewer | Septic System |
| Size Irregular | 0.8586 |
| Size Total | 0.8586 Ac |
| Size Total Text | 0.8586 Ac |
Rooms
| Level | Type | Length | Width | Dimensions |
|---|---|---|---|---|
| Lower Level | Bedroom | 13.11x12.6 | ||
| Lower Level | Laundry Room | 9.4x9 | ||
| Lower Level | Bath (# Pieces 1-6) | 9.4x5.9 | ||
| Lower Level | Games Room | 14.9x13 | ||
| Lower Level | Other | 24.11x26.3 | ||
| Lower Level | Storage | 12x10.6 | ||
| Lower Level | Other | 15x4 | ||
| Main Level | Kitchen | 11x14.1 | ||
| Main Level | Living Room | 18.1x11.9 | ||
| Main Level | Dining Room | 10.1x11.5 | ||
| Main Level | Foyer | 4.8x14.4 | ||
| Main Level | Primary Bedroom | 12.9x11.9 | ||
| Main Level | Bedroom | 12.9x11.9 | ||
| Main Level | Bedroom | 9.3x10.10 | ||
| Main Level | Bath (# Pieces 1-6) | 9.6x11.9 |
https://www.realtor.ca/real-estate/27745089/341-windsor-drive-stillwater-lake-stillwater-lake
Interested?
Contact us for more information

Jonathan David
(647) 477-7654

2 Ralston Avenue, Suite 100
Dartmouth, Nova Scotia B3B 1H7
(877) 709-0027
(902) 406-4141














