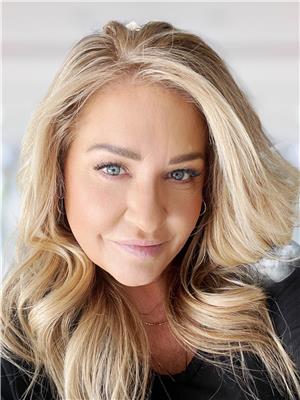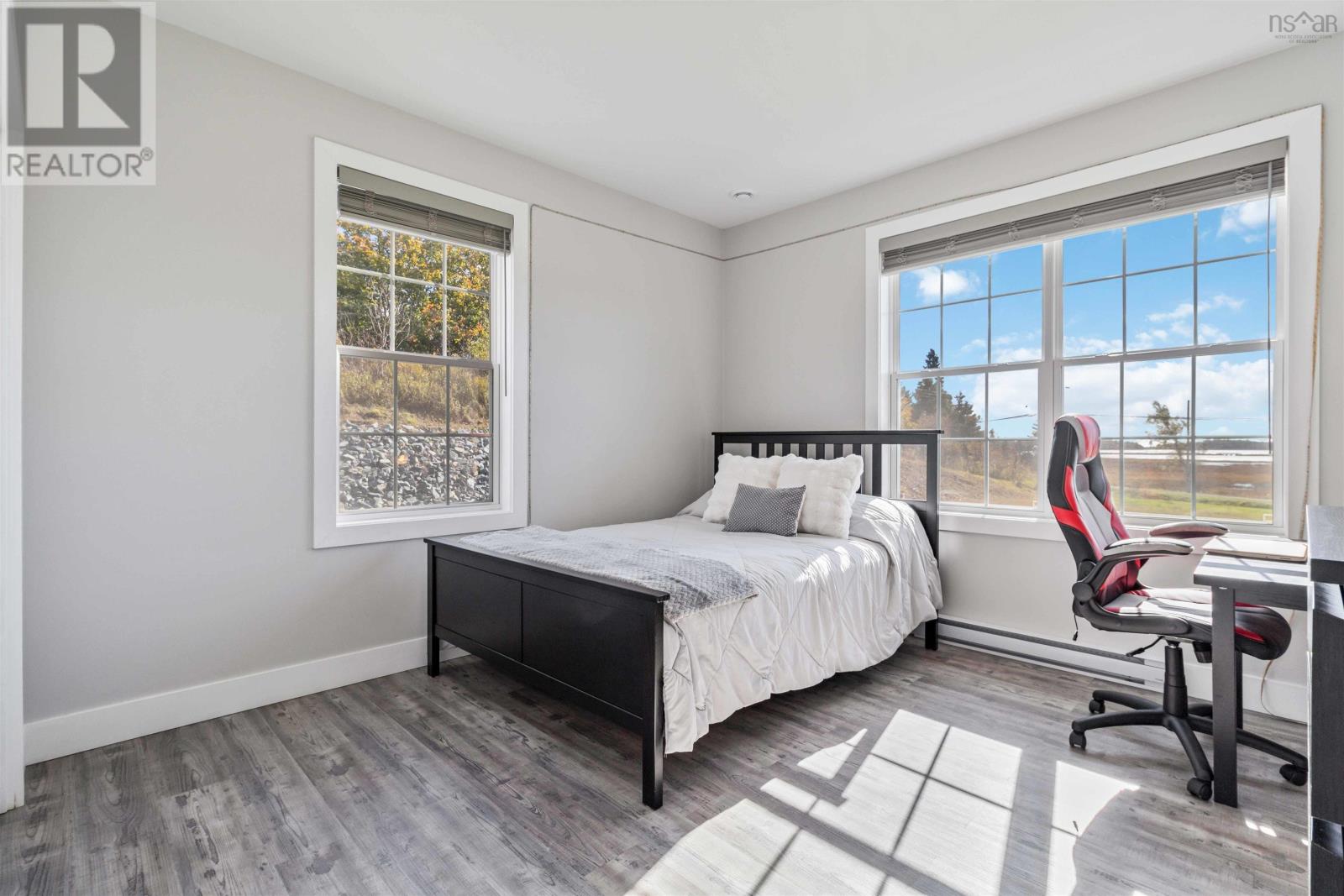3417 Lawrencetown Road Lawrencetown, Nova Scotia B2Z 1R5
$789,000
Visit REALTOR® website for additional information. Motivated Sellers! Be in your new home for Christmas! Nestled on a serene 1.1-acre lot, this stunning 1 year old bungalow offers a perfect blend of convenience & coastal charm. This 1 level home features an open concept layout, allowing for seamless flow between the kitchen, dining, & living areas, all with gorgeous ocean views visible from every front window. The well-appointed kitchen boasts quartz countertops & a large island perfect for entertaining. Enjoy year-round comfort with in-floor heating & air conditioning provided by heat pumps. The property also includes an attached garage & a spacious back deck. With 4 bedrooms & 2.5 bathrooms, including a primary suite with an en suite bath & walk-in closet, this home provides ample space for family & guests. Explore nearby Lawrencetown Beach or the scenic trails for a day of outdoor adventures, all this just a short commute to Dartmouth. (id:29604)
Property Details
| MLS® Number | 202424911 |
| Property Type | Single Family |
| Community Name | Lawrencetown |
| Amenities Near By | Golf Course, Playground, Shopping, Place Of Worship, Beach |
| Community Features | Recreational Facilities, School Bus |
| Features | Wheelchair Access |
| View Type | Ocean View |
Building
| Bathroom Total | 3 |
| Bedrooms Above Ground | 4 |
| Bedrooms Total | 4 |
| Appliances | Stove, Dishwasher, Dryer, Washer, Microwave Range Hood Combo, Refrigerator |
| Basement Type | None |
| Constructed Date | 2023 |
| Construction Style Attachment | Detached |
| Cooling Type | Central Air Conditioning, Wall Unit, Heat Pump |
| Exterior Finish | Vinyl, Other |
| Flooring Type | Vinyl Plank |
| Foundation Type | Concrete Slab |
| Stories Total | 1 |
| Size Interior | 2220 Sqft |
| Total Finished Area | 2220 Sqft |
| Type | House |
| Utility Water | Drilled Well |
Parking
| Garage | |
| Attached Garage | |
| Gravel |
Land
| Acreage | Yes |
| Land Amenities | Golf Course, Playground, Shopping, Place Of Worship, Beach |
| Landscape Features | Landscaped |
| Sewer | Septic System |
| Size Irregular | 1.1194 |
| Size Total | 1.1194 Ac |
| Size Total Text | 1.1194 Ac |
Rooms
| Level | Type | Length | Width | Dimensions |
|---|---|---|---|---|
| Main Level | Eat In Kitchen | 18.9x15.1 | ||
| Main Level | Living Room | 16.7x14.7 | ||
| Main Level | Primary Bedroom | 14.2x16.1 | ||
| Main Level | Ensuite (# Pieces 2-6) | 9.0x4.9+8.3x3.10 | ||
| Main Level | Bedroom | 11.11x10.2 | ||
| Main Level | Bedroom | 11.11x11.10 | ||
| Main Level | Bath (# Pieces 1-6) | 8.7x4.10 | ||
| Main Level | Bedroom | 23.10x11.6 | ||
| Main Level | Laundry Room | 6.7x9.3 2pc | ||
| Main Level | Utility Room | 6.11x6.7 |
https://www.realtor.ca/real-estate/27556285/3417-lawrencetown-road-lawrencetown-lawrencetown
Interested?
Contact us for more information

Julie Mont
https://www.instagram.com/juliemont_pgdirectrealty?igsh=dGFza3ExN3VzNHlr&utm_source=qr

2 Ralston Avenue, Suite 100
Dartmouth, Nova Scotia B3B 1H7
(877) 709-0027
(902) 406-4141

Shannon Gavin
(647) 477-7654
https://buywithshannon.realtor/
https://www.instagram.com/shanpagne_n_oysters/

2 Ralston Avenue, Suite 100
Dartmouth, Nova Scotia B3B 1H7
(877) 709-0027
(902) 406-4141
























