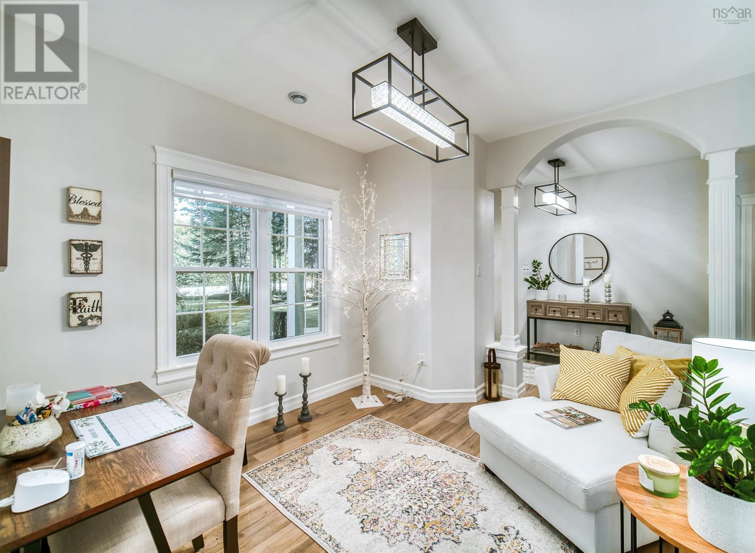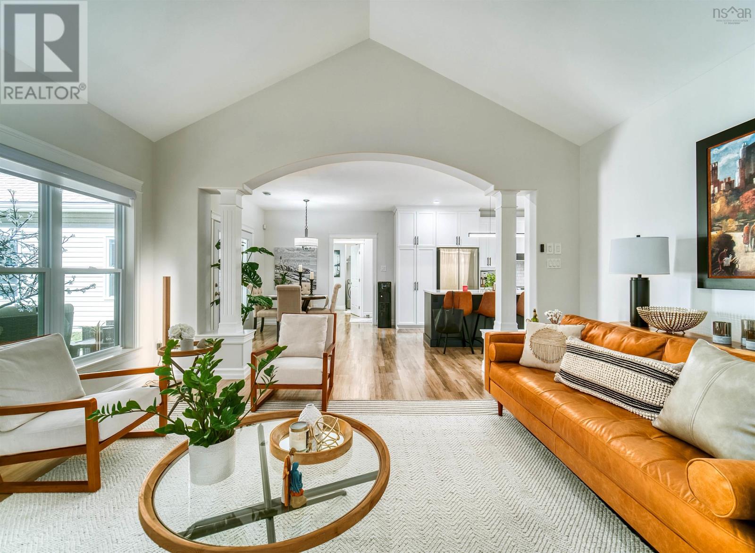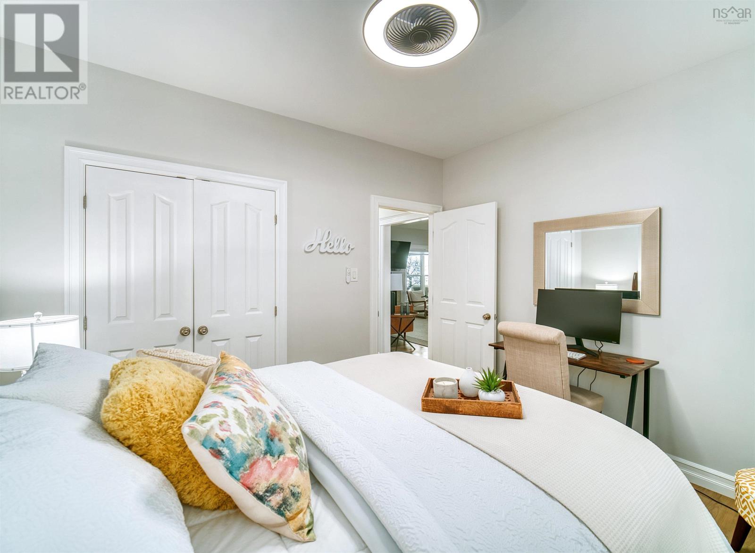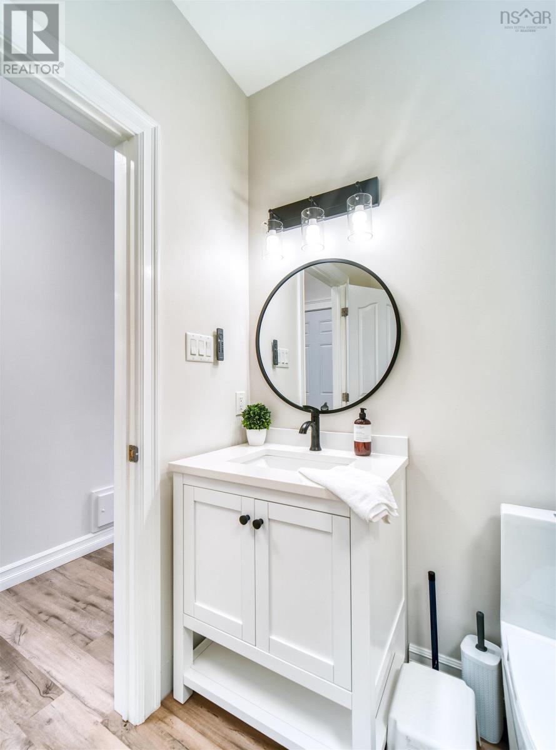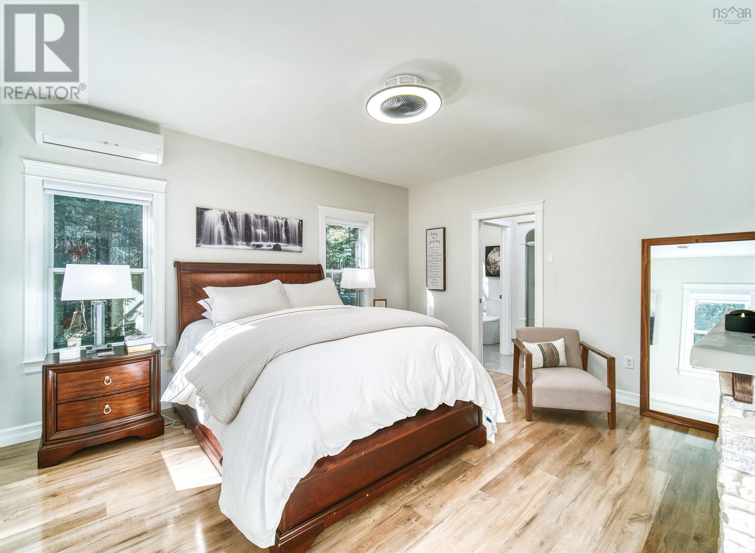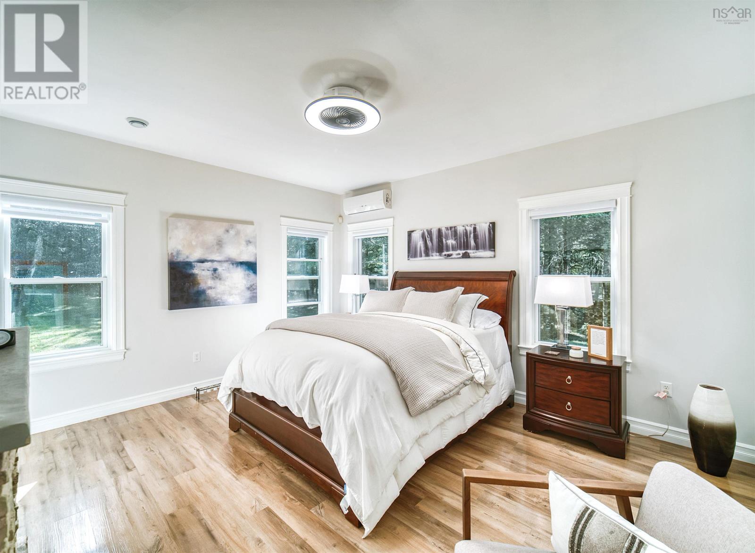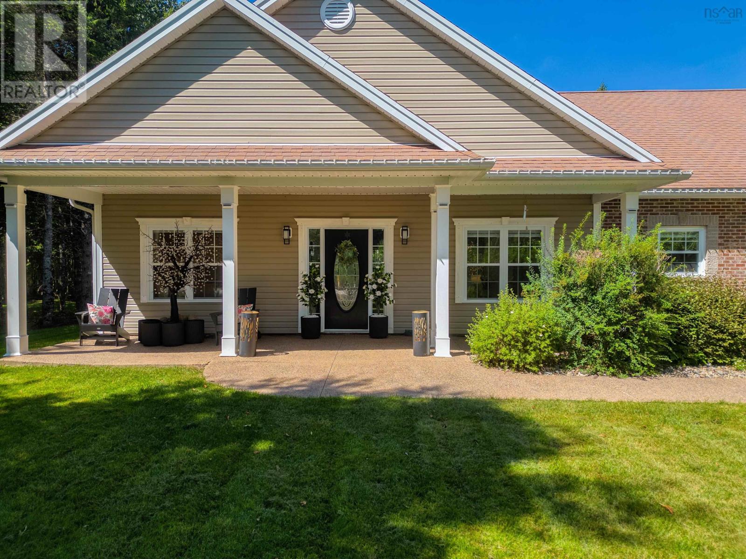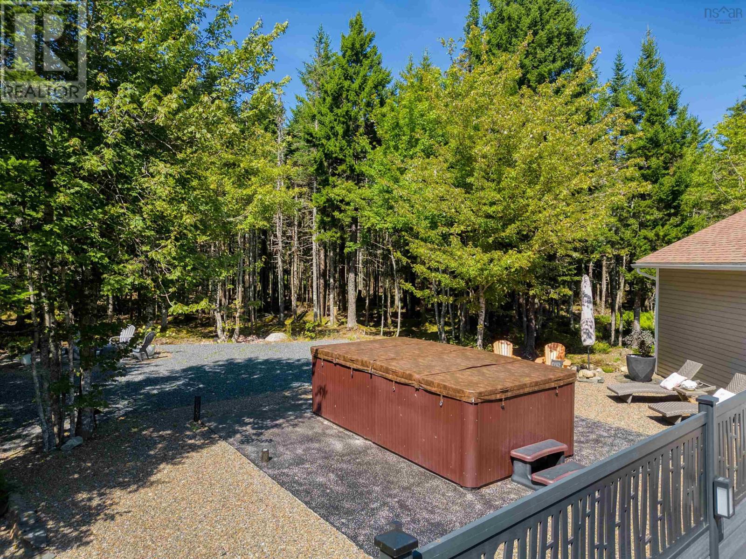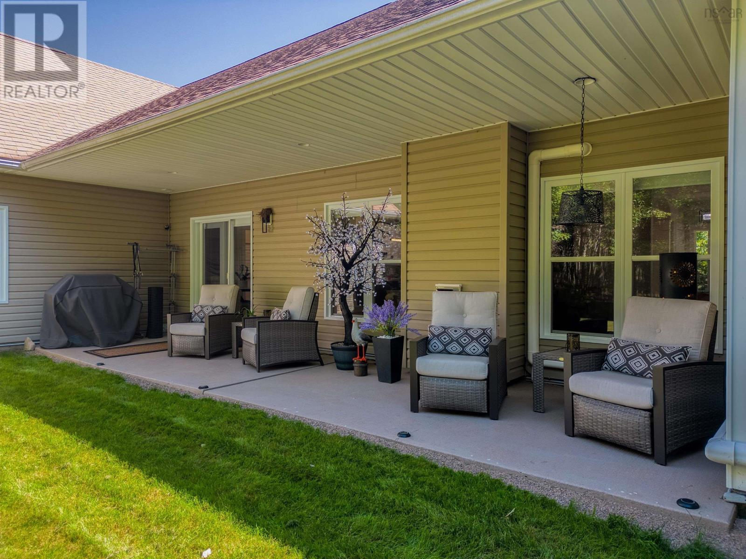40 Daisywood Drive Hammonds Plains, Nova Scotia B4B 0E1
$1,259,000
Gorgeous home beautifully nestled on a sprawling two-acre lot with beautifully manicured landscaping and mature trees is sure to impress the most critical eye. Immaculate, 4 bdm one level with an above a garage bonus 1 bdm suite, this bungalow showcases top-tier craftsmanship and attention to detail. Recently fully renovated with high-quality finishes throughout, this property boasts modern quartz countertops, radiant in-floor heating, front and back relaxing verandahs, backyard swim up spa, and meticulously designed interior and exterior that offers both comfort and luxury. There is a large shed, paved driveway and walkways, ambiance lighting enhancing its curb appeal and space for your privacy. Whether you're relaxing indoors by the fireplace or enjoying the beautiful grounds, this quality-built rancher provides a serene, move-in-ready oasis with no detail overlooked. (id:29604)
Property Details
| MLS® Number | 202421526 |
| Property Type | Single Family |
| Community Name | Hammonds Plains |
| Amenities Near By | Golf Course, Park, Playground |
| Community Features | Recreational Facilities |
| Equipment Type | Propane Tank |
| Features | Treed, Level |
| Rental Equipment Type | Propane Tank |
| Structure | Shed |
Building
| Bathroom Total | 3 |
| Bedrooms Above Ground | 4 |
| Bedrooms Total | 4 |
| Appliances | Central Vacuum, Stove, Dishwasher, Dryer, Washer, Freezer, Microwave, Water Softener, Hot Tub |
| Architectural Style | Bungalow |
| Basement Type | None |
| Constructed Date | 2007 |
| Construction Style Attachment | Detached |
| Cooling Type | Heat Pump |
| Exterior Finish | Vinyl |
| Fireplace Present | Yes |
| Flooring Type | Laminate, Tile |
| Foundation Type | Poured Concrete |
| Half Bath Total | 1 |
| Stories Total | 1 |
| Total Finished Area | 2400 Sqft |
| Type | House |
| Utility Water | Drilled Well |
Parking
| Garage | |
| Attached Garage | |
| Parking Space(s) |
Land
| Acreage | Yes |
| Land Amenities | Golf Course, Park, Playground |
| Landscape Features | Landscaped |
| Sewer | Septic System |
| Size Irregular | 2 |
| Size Total | 2 Ac |
| Size Total Text | 2 Ac |
Rooms
| Level | Type | Length | Width | Dimensions |
|---|---|---|---|---|
| Second Level | Bedroom | 14. x 30 | ||
| Main Level | Kitchen | 12. x 16. / 48 | ||
| Main Level | Living Room | 18. x 16. / 48 | ||
| Main Level | Dining Room | 12. x 10. / 48 | ||
| Main Level | Dining Nook | 12. x 12. / 48 | ||
| Main Level | Primary Bedroom | 15. x 13. / 48 | ||
| Main Level | Ensuite (# Pieces 2-6) | 4x12 + 3.5x6.3 / 48 | ||
| Main Level | Bedroom | 12. x 10. / 48 | ||
| Main Level | Bath (# Pieces 1-6) | 6. x 4. / 48 | ||
| Main Level | Laundry Room | 8. x 12. / 48 | ||
| Main Level | Bedroom | 12. x 10. / 48 | ||
| Main Level | Utility Room | 7. x 10. / 48 | ||
| Main Level | Bath (# Pieces 1-6) | 9. x 8. / 48 |
https://www.realtor.ca/real-estate/27375307/40-daisywood-drive-hammonds-plains-hammonds-plains
Interested?
Contact us for more information

Patricia Roberts
(902) 860-0760
https://www.suttonhalifax.ca/

3845 Joseph Howe Drive
Halifax, Nova Scotia B3L 4H9
(902) 453-5552
(902) 455-8663
www.suttonhalifax.ca/






