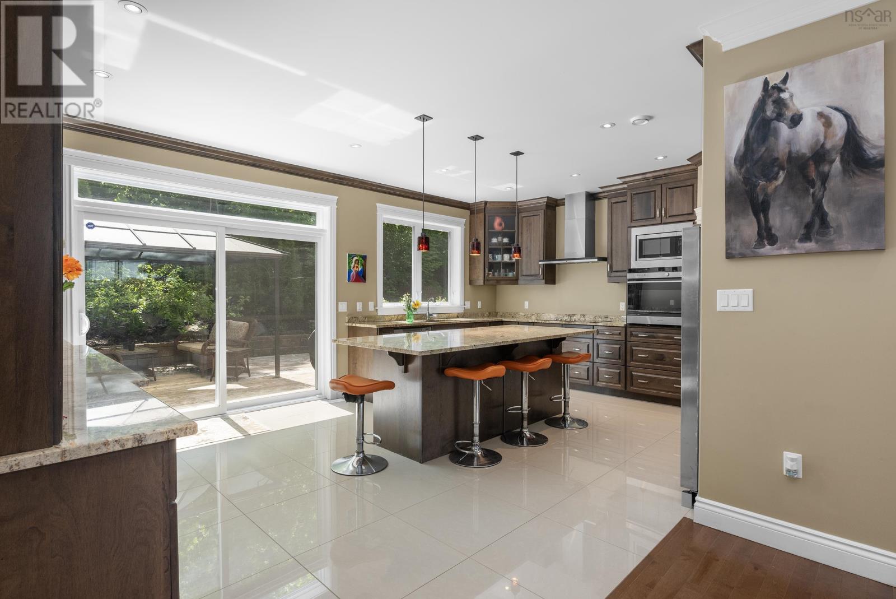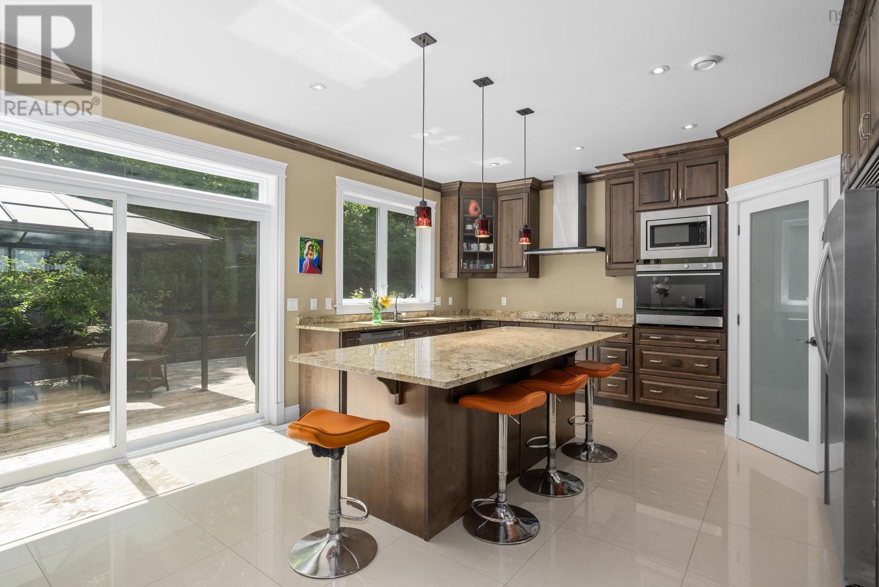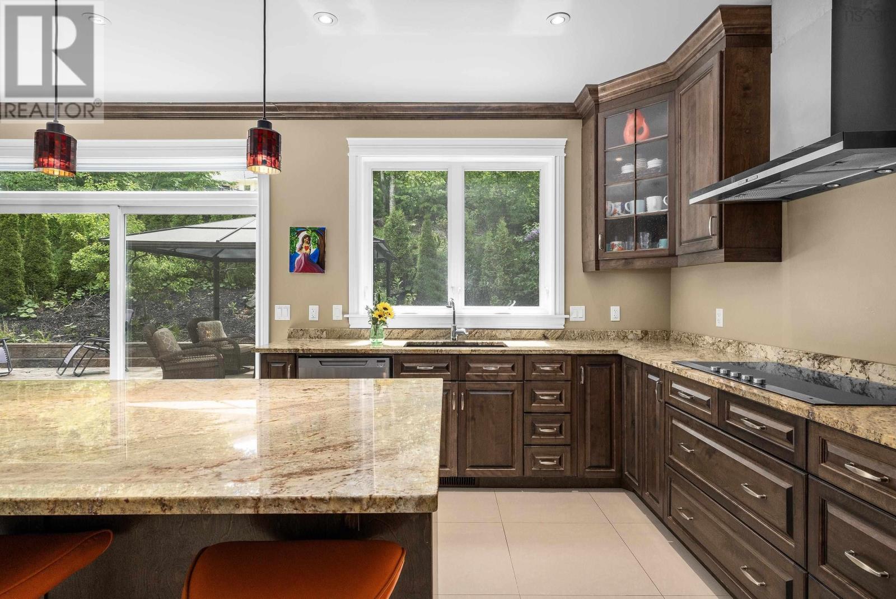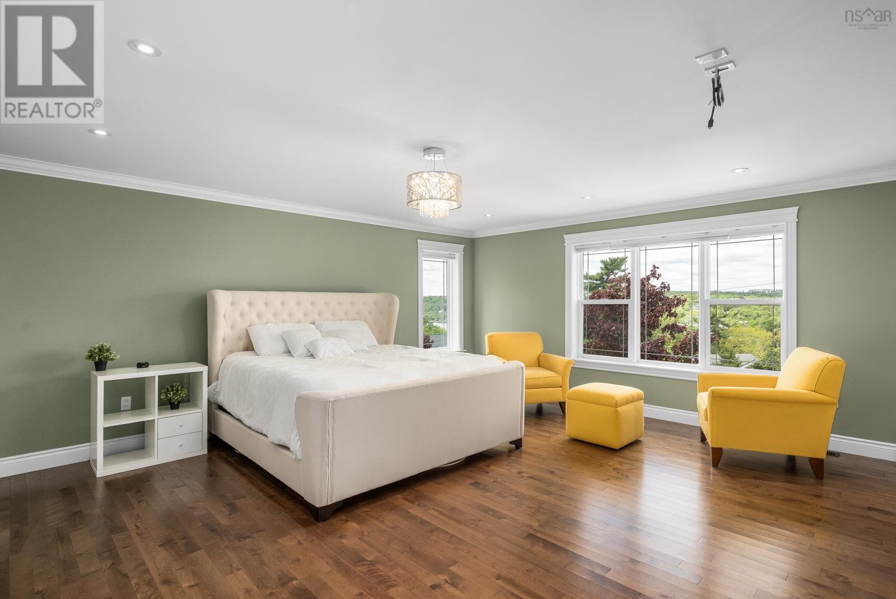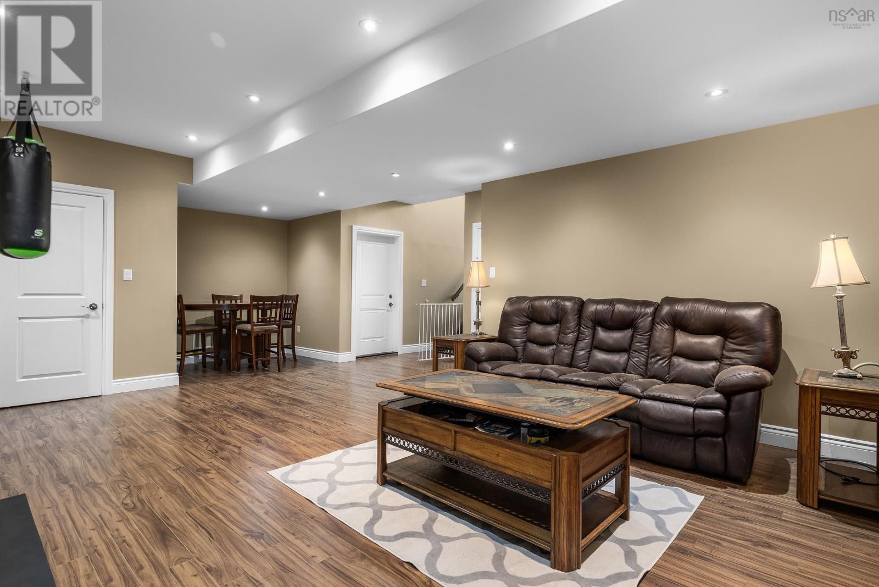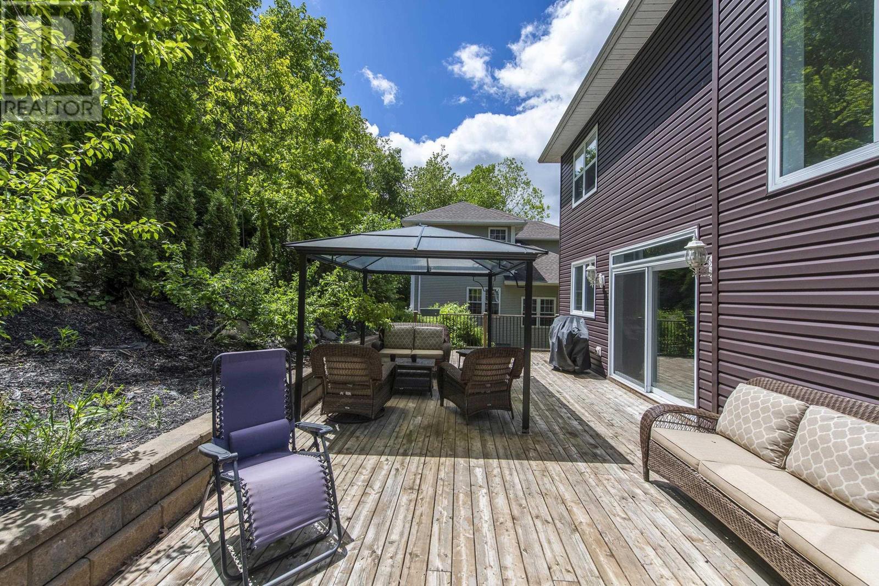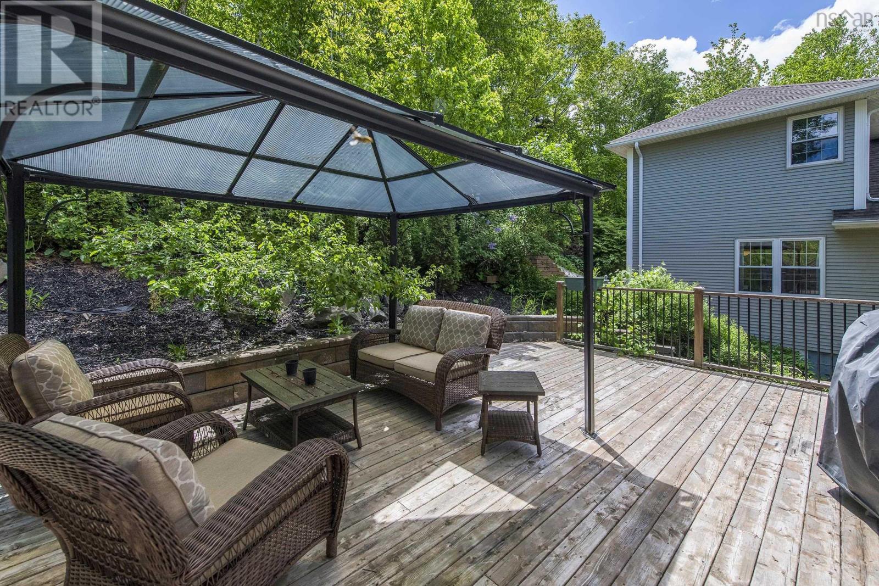44 Admiral Cove Dr Bedford, Nova Scotia B4A 3N8
$1,250,000
Welcome to 44 Admiral Cove Drive, located in the highly sought-after Eaglewood subdivision in Bedford. This meticulously designed 5000 square-foot home offers stunning water views and includes five bedrooms and five bathrooms spread across three levels, making it ideal for a large family. The gourmet kitchen is a chef?s delight, featuring a professional refrigerator, granite island, and a breakfast bar with a wine/beer fridge. This space opens onto a private balcony equipped with a hot tub, surrounded by fruit trees and basking in sunlight. The living room's soaring cathedral ceilings provide breathtaking views and are complemented by a cozy propane fireplace. The formal dining room is spacious enough to accommodate a table for 12, perfect for entertaining. This elegant property, only seven years old, boasts an efficient ducted heat pump, hardwood floors throughout, granite countertops in the bathrooms, and a convenient coffee station on the second floor. The enormous primary bedroom includes two walk-in closets, an ensuite with a Jacuzzi, and a beautifully tiled shower, along with stunning water views. Additional features include a theater room/gym, top-floor laundry, a two-car garage, an exposed aggregate driveway, and perennial gardens, all offering the utmost in comfort and privacy. Located in a prime Bedford area, close to restaurants and stores, with a trail leading to Admiral Cove Park right behind the house, this home combines urban amenities with natural beauty. Essentially new construction in an established, desirable neighborhood ? a rare find! Schedule your viewing today. (id:29604)
Property Details
| MLS® Number | 202425606 |
| Property Type | Single Family |
| Community Name | Bedford |
| Amenities Near By | Shopping, Place Of Worship |
| Features | Level |
Building
| Bathroom Total | 5 |
| Bedrooms Above Ground | 3 |
| Bedrooms Below Ground | 2 |
| Bedrooms Total | 5 |
| Basement Development | Finished |
| Basement Type | Full (finished) |
| Constructed Date | 2015 |
| Construction Style Attachment | Detached |
| Cooling Type | Heat Pump |
| Exterior Finish | Brick |
| Flooring Type | Ceramic Tile, Hardwood, Porcelain Tile, Vinyl |
| Foundation Type | Poured Concrete |
| Half Bath Total | 1 |
| Stories Total | 2 |
| Size Interior | 4953 Sqft |
| Total Finished Area | 4953 Sqft |
| Type | House |
| Utility Water | Municipal Water |
Parking
| Garage |
Land
| Acreage | No |
| Land Amenities | Shopping, Place Of Worship |
| Landscape Features | Landscaped |
| Sewer | Municipal Sewage System |
| Size Irregular | 0.1918 |
| Size Total | 0.1918 Ac |
| Size Total Text | 0.1918 Ac |
Rooms
| Level | Type | Length | Width | Dimensions |
|---|---|---|---|---|
| Second Level | Primary Bedroom | 19.3x20.11 | ||
| Second Level | Ensuite (# Pieces 2-6) | 14.4x9.9 | ||
| Second Level | Bedroom | 11.7x13.1 | ||
| Second Level | Ensuite (# Pieces 2-6) | 5.4x7.5 | ||
| Second Level | Bedroom | 12.2x12.3 | ||
| Second Level | Ensuite (# Pieces 2-6) | 7.7x5.4 | ||
| Second Level | Other | 15.2x22.1 Loft | ||
| Second Level | Laundry / Bath | 11.6x7.2 | ||
| Lower Level | Family Room | 14.6x25.5 | ||
| Lower Level | Bedroom | 12.3x10.3 | ||
| Lower Level | Bedroom | 11.6x9.4 | ||
| Lower Level | Bath (# Pieces 1-6) | 9.4x7.10 | ||
| Lower Level | Storage | 14.3x6.10 | ||
| Lower Level | Utility Room | 9.4x6.10 | ||
| Lower Level | Other | 8.8x8.9 bar | ||
| Main Level | Living Room | 25.10x20.6 | ||
| Main Level | Dining Room | 16x14.9 | ||
| Main Level | Kitchen | 15.11x20.6 | ||
| Main Level | Family Room | 23.4x20.9 | ||
| Main Level | Bath (# Pieces 1-6) | 7.1x5.10 |
https://www.realtor.ca/real-estate/27593290/44-admiral-cove-dr-bedford-bedford
Interested?
Contact us for more information

Siba Saoud

32 Akerley Blvd Unit 101
Dartmouth, Nova Scotia B3B 1N1
(902) 468-3400
(902) 468-3702
www.remaxnova.com













