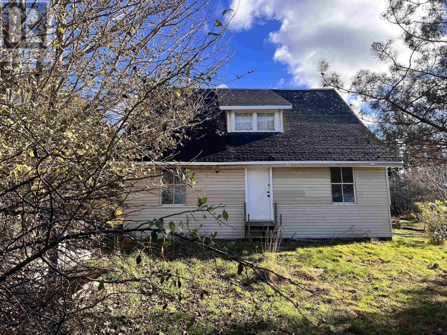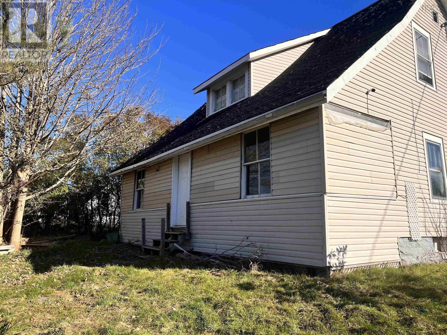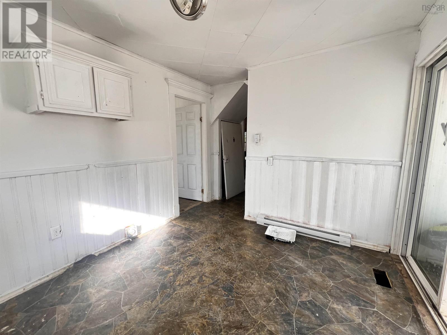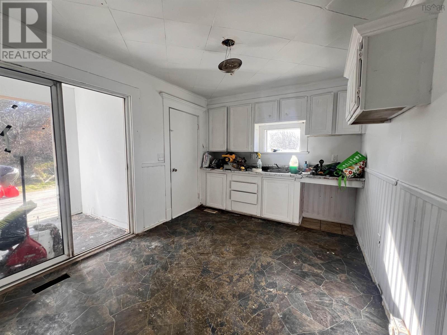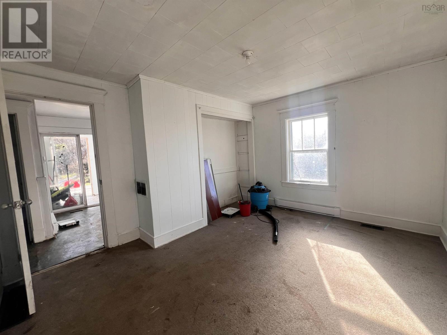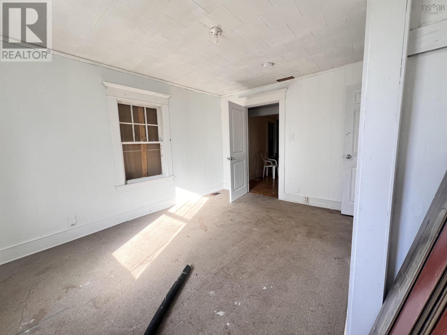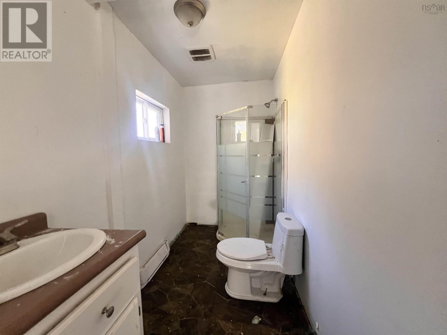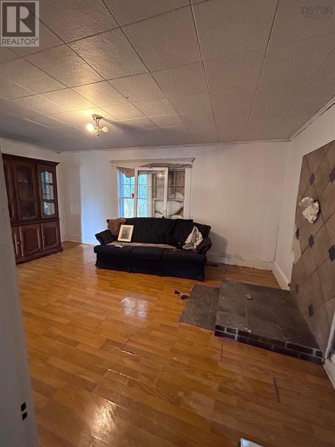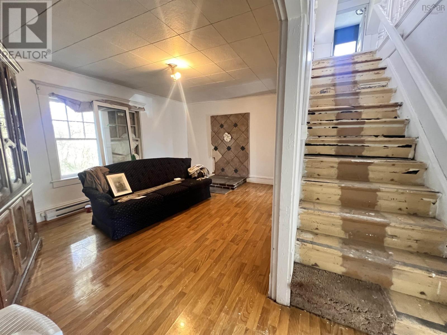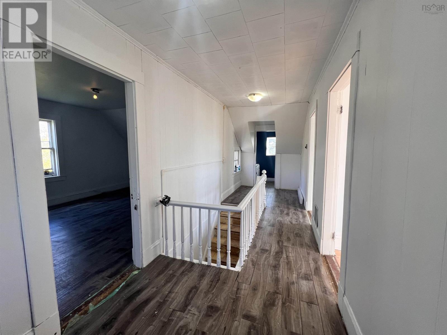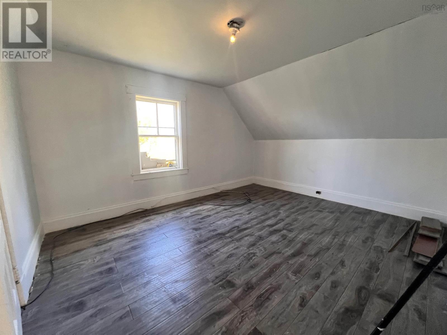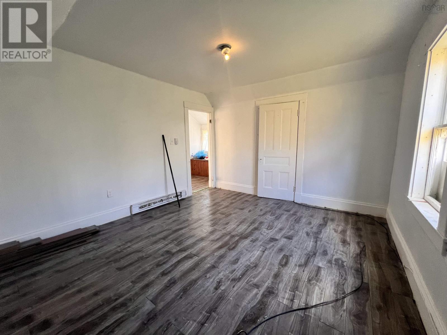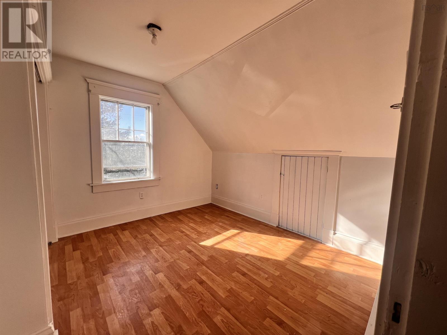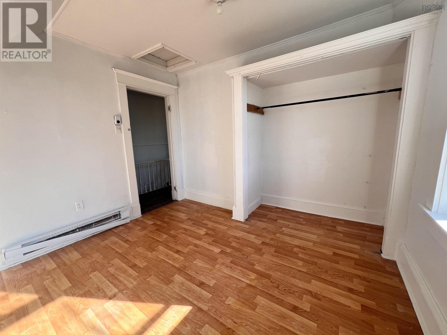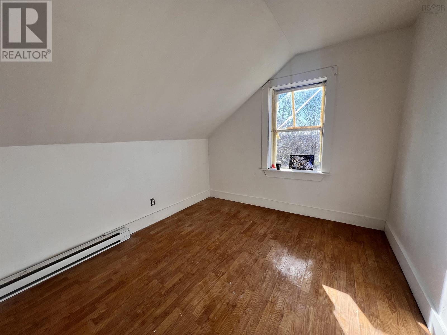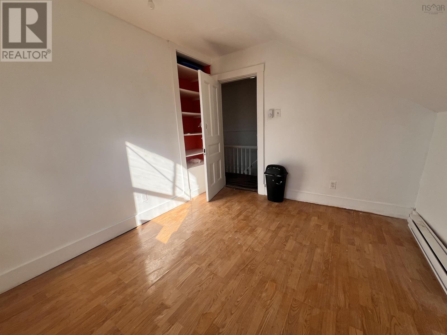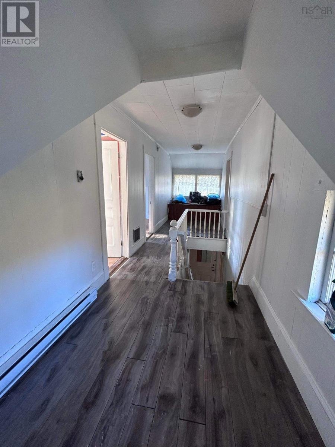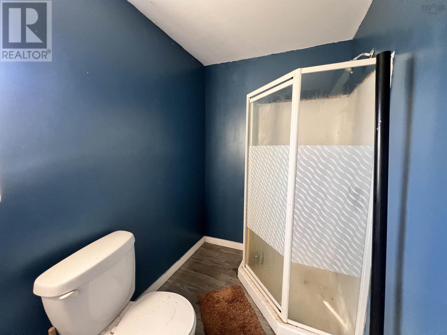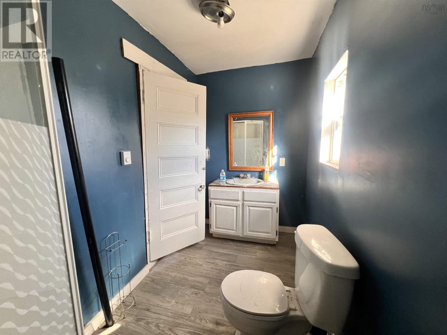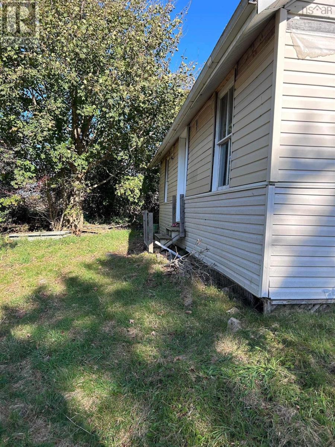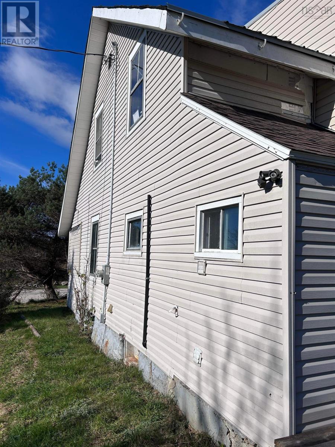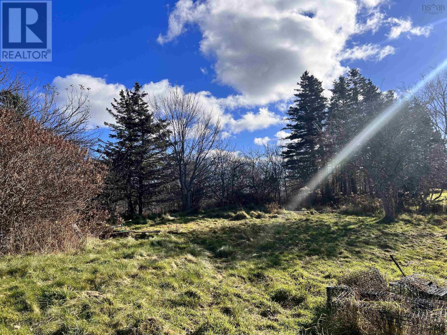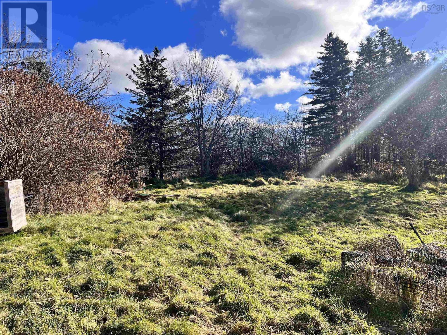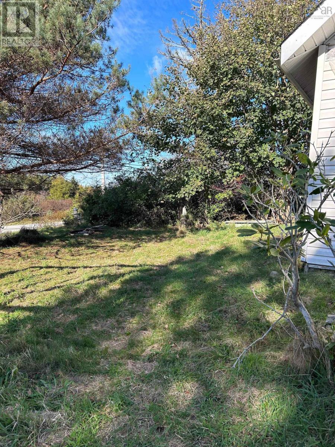5 Pent Lane Hebron, Nova Scotia B0W 3E0
$140,000
3 bedroom, 2 bath home located just minutes from the Town of Yarmouth. Resting on a 1.19-acre lot, this home has seen many upgrades over the last three years, including updated electrical, the addition of baseboard heaters, installation of a drilled well, some updated flooring, and an addition to accommodate a second bathroom. The main floor hosts your kitchen, a sizable formal dining area, a welcoming living room, and a bathroom. With some repair, there is potential to create a spacious sunroom. Upstairs, discover three bedrooms, including a generously sized primary room, a second bathroom, and a landing area that could readily serve as a home office. Outside, take advantage of the yard and create the garden you?ve always wanted. Conveniently located just ten minutes from the Town Of Yarmouth this property could be the one you?ve been waiting for! (id:29604)
Property Details
| MLS® Number | 202411528 |
| Property Type | Single Family |
| Community Name | Hebron |
| Amenities Near By | Playground, Place Of Worship |
| Community Features | Recreational Facilities, School Bus |
Building
| Bathroom Total | 2 |
| Bedrooms Above Ground | 3 |
| Bedrooms Total | 3 |
| Appliances | None |
| Construction Style Attachment | Detached |
| Exterior Finish | Vinyl |
| Flooring Type | Carpeted, Laminate, Vinyl |
| Foundation Type | Stone |
| Stories Total | 2 |
| Size Interior | 990 Sqft |
| Total Finished Area | 990 Sqft |
| Type | House |
| Utility Water | Drilled Well |
Parking
| Gravel |
Land
| Acreage | Yes |
| Land Amenities | Playground, Place Of Worship |
| Sewer | Municipal Sewage System |
| Size Irregular | 1.19 |
| Size Total | 1.19 Ac |
| Size Total Text | 1.19 Ac |
Rooms
| Level | Type | Length | Width | Dimensions |
|---|---|---|---|---|
| Second Level | Bedroom | 9.5 x 10.6 | ||
| Second Level | Bedroom | 9.11 x 10.6 | ||
| Second Level | Bedroom | 11.07 x 14.4 | ||
| Second Level | Bath (# Pieces 1-6) | 5.6 x 10.5 | ||
| Second Level | Other | 6.4 x 23 - Stairs | ||
| Main Level | Kitchen | 9 x 11.11 | ||
| Main Level | Dining Room | 9.8 x 13.5 | ||
| Main Level | Bath (# Pieces 1-6) | 11.7 x 4.11 3pc | ||
| Main Level | Living Room | 11.7 x 17 | ||
| Main Level | Other | 6.7 x 12.8 | ||
| Main Level | Other | 6.6 x 11.3 |
https://www.realtor.ca/real-estate/26939630/5-pent-lane-hebron-hebron
Interested?
Contact us for more information
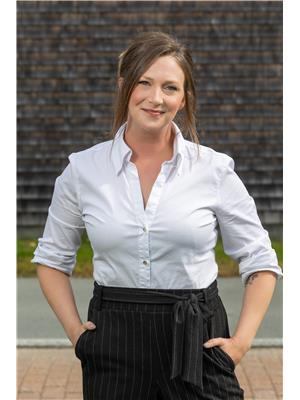
Cara Bell
629 Main Street, Suite 1
Mahone Bay, Nova Scotia B0V 2E0

