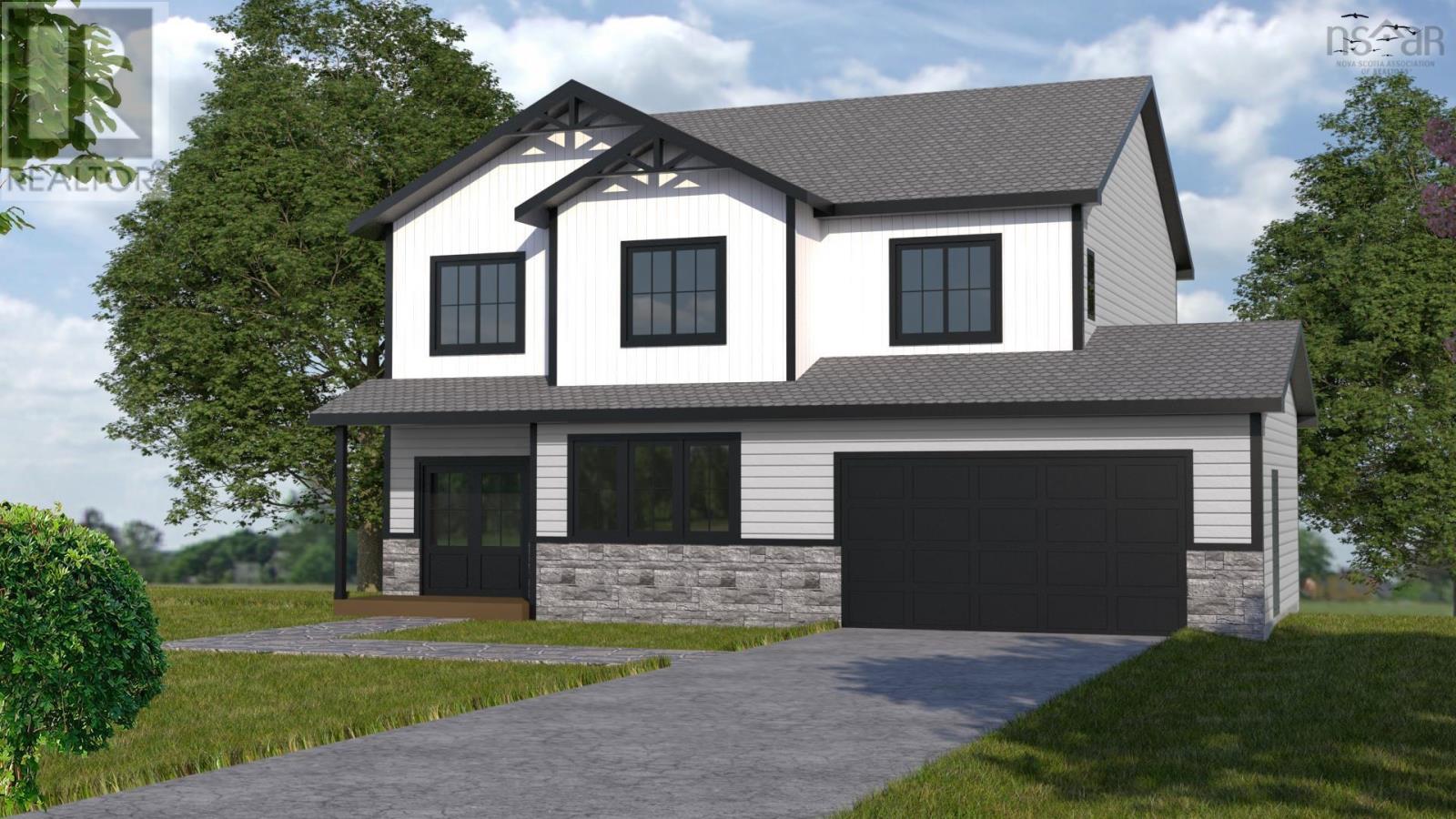5057 Bondi Drive Middle Sackville, Nova Scotia B0N 1Z0
$1,124,900
Marchand Homes ? Quincey- This 2-story home is currently in the facsimile stage, located in the rapidly growing and desirable subdivision of Indigo Shores; a semi-rural environment with quick access to Highway and public lake access. The main level wow you with its two-storey family room with floor-to-ceiling windows, open concept living with the dining and kitchen, a home office, and mudroom entry from the double car garage with a powder room. The home is filled with upgrades throughout, such as quartz countertops, a kitchen backsplash, a propane fireplace in the living room, and a corner pantry. The hardwood stairs bring you to the upper level where you will find the primary bedroom with the walk-in closet and large ensuite featuring a soaker tub, custom tiled shower, and double vanity. The upper level is finished with two additional bedrooms, a second full bathroom, and a large laundry room. The lower level completes the home with its fourth bedroom, third full bathroom, rec room with a walk-out, and media room that is perfect for a home theatre or gym. This home will include an abundance of value-added items such 2 ductless mini-split heat pumps, Energy Efficient and Energy Star Certified, Low E & Argon windows, soft cabinet closures, a hardwood staircase, open joist engineered flooring system, 40-year LLT shingles, a 10-year Atlantic Home Warranty and the list goes on and on! Call today to learn more! (id:29604)
Property Details
| MLS® Number | 202422112 |
| Property Type | Single Family |
| Community Name | Middle Sackville |
| Community Features | School Bus |
| Features | Treed |
Building
| Bathroom Total | 4 |
| Bedrooms Above Ground | 3 |
| Bedrooms Below Ground | 1 |
| Bedrooms Total | 4 |
| Appliances | Central Vacuum - Roughed In |
| Construction Style Attachment | Detached |
| Cooling Type | Wall Unit, Heat Pump |
| Exterior Finish | Stone, Vinyl |
| Flooring Type | Laminate, Tile |
| Foundation Type | Poured Concrete |
| Half Bath Total | 1 |
| Stories Total | 2 |
| Size Interior | 3424 Sqft |
| Total Finished Area | 3424 Sqft |
| Type | House |
| Utility Water | Drilled Well |
Parking
| Garage | |
| Gravel |
Land
| Acreage | Yes |
| Sewer | Septic System |
| Size Irregular | 4.8748 |
| Size Total | 4.8748 Ac |
| Size Total Text | 4.8748 Ac |
Rooms
| Level | Type | Length | Width | Dimensions |
|---|---|---|---|---|
| Second Level | Primary Bedroom | 15..3 x 15..2 /46 | ||
| Second Level | Ensuite (# Pieces 2-6) | /42 | ||
| Second Level | Bedroom | 13..6 x 12..2 /OC | ||
| Second Level | Bedroom | 11. x 10..2 /44 | ||
| Second Level | Bath (# Pieces 1-6) | /44 | ||
| Basement | Family Room | 22..6 x 15..6 /69 | ||
| Basement | Other | 20..6 x 13.4 /44 | ||
| Basement | Bath (# Pieces 1-6) | /44 | ||
| Basement | Bedroom | 14..7 x 9..8 /44 | ||
| Main Level | Kitchen | 22..6 x 15..6 Comb w/ Din | ||
| Main Level | Great Room | 22..6 x 13..9 /78 | ||
| Main Level | Den | 12..3 x 10..7 /78 | ||
| Main Level | Bath (# Pieces 1-6) | /46 | ||
| Main Level | Mud Room | 7. x 9. +J /46 |
https://www.realtor.ca/real-estate/27407484/5057-bondi-drive-middle-sackville-middle-sackville
Interested?
Contact us for more information

Rebecca Marchand
https://www.instagram.com/marchandrealtor/

3845 Joseph Howe Drive
Halifax, Nova Scotia B3L 4H9
(902) 453-5552
(902) 455-8663
www.suttonhalifax.ca/
Jeff Marchand
(902) 965-2999

3845 Joseph Howe Drive
Halifax, Nova Scotia B3L 4H9
(902) 453-5552
(902) 455-8663
www.suttonhalifax.ca/

Merranda Forbes

3845 Joseph Howe Drive
Halifax, Nova Scotia B3L 4H9
(902) 453-5552
(902) 455-8663
www.suttonhalifax.ca/



