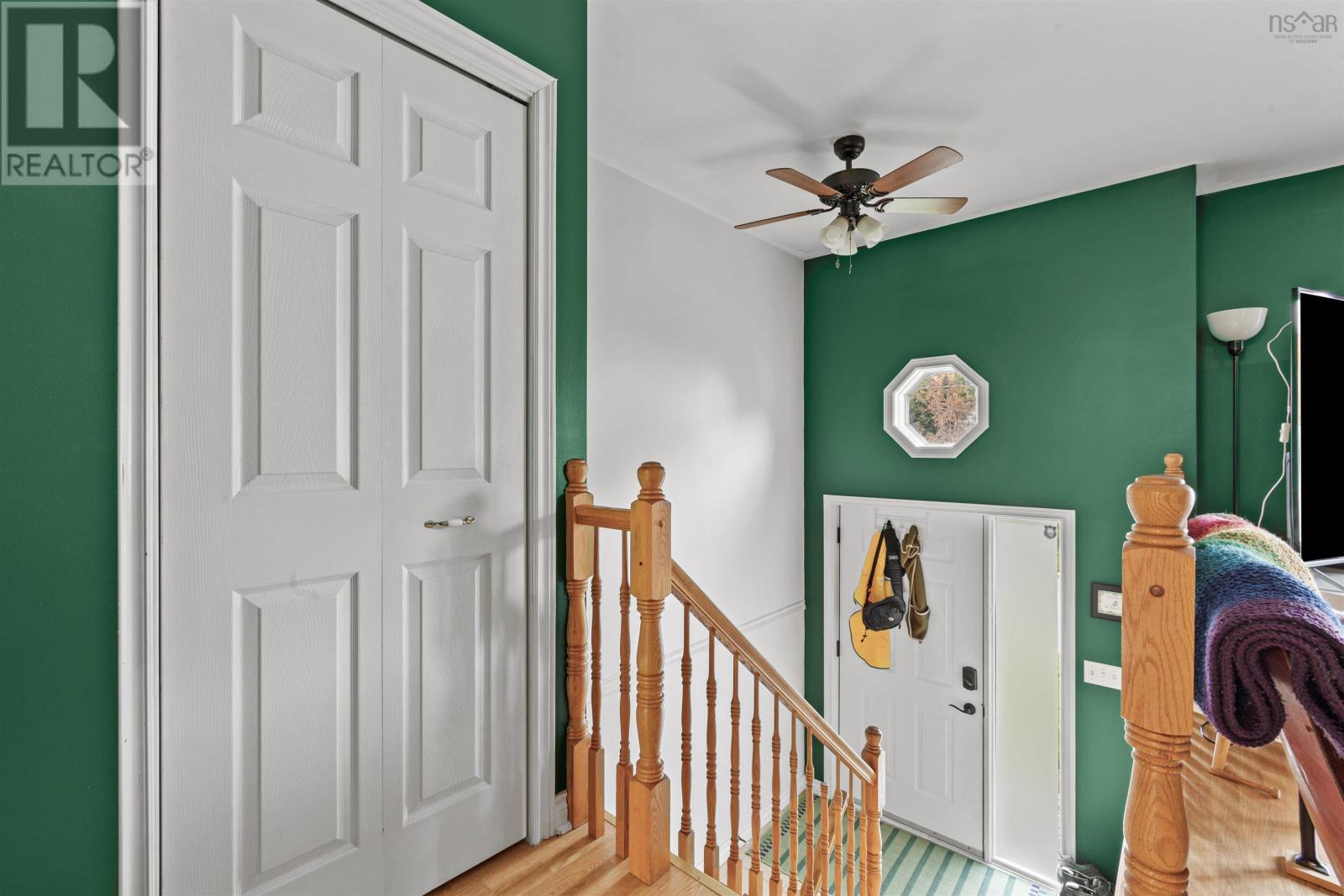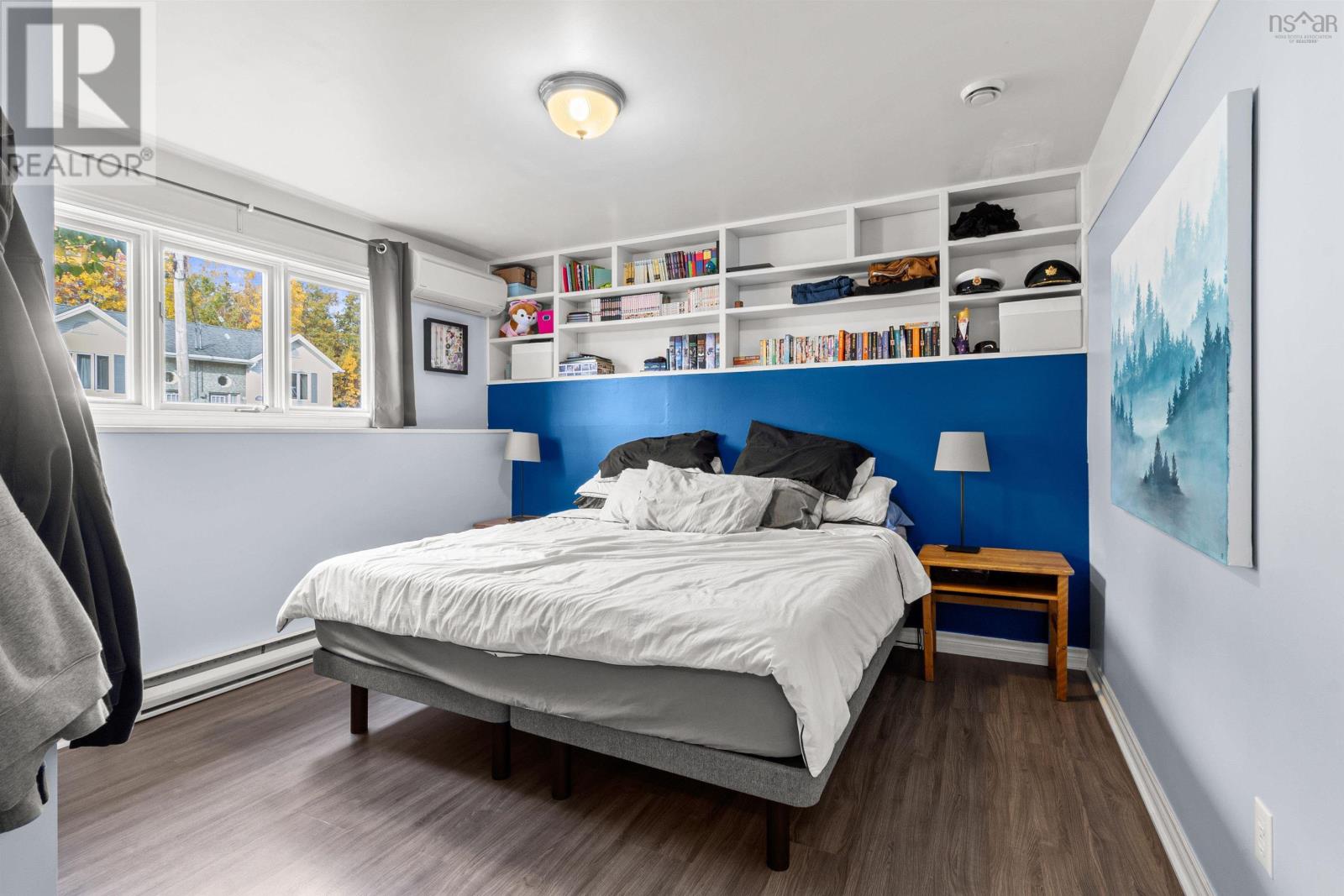51 Victoria Drive Lower Sackville, Nova Scotia B4C 4C4
$394,900
Welcome to 51 Victoria Drive in the family-friendly neighbourhood of Lower Sackville. With three bedrooms and 1.5 bathrooms, this property is ideal for families and first-time buyers alike. Stay comfortable year-round with the three-headed heat pump installed in 2023, ensuring efficient heating and cooling. The home has been freshly painted throughout and the kitchen has been beautifully updated. This split-entry home provides easy access to local schools, parks, and shopping, with quick connections to Halifax and Dartmouth. Take the dog on a long walk in the woods as the Second Lake trailhead is just a short walk away. Don't miss out on this fantastic opportunity! Schedule your private showing today and discover why 51 Victoria Drive is the perfect place to call home. (id:29604)
Property Details
| MLS® Number | 202424892 |
| Property Type | Single Family |
| Community Name | Lower Sackville |
| Amenities Near By | Park, Playground, Public Transit, Shopping, Place Of Worship, Beach |
| Community Features | Recreational Facilities |
| Features | Sloping |
| Structure | Shed |
Building
| Bathroom Total | 2 |
| Bedrooms Below Ground | 3 |
| Bedrooms Total | 3 |
| Appliances | Stove, Dishwasher, Dryer, Washer, Refrigerator |
| Constructed Date | 1998 |
| Construction Style Attachment | Semi-detached |
| Cooling Type | Heat Pump |
| Exterior Finish | Brick, Vinyl |
| Flooring Type | Carpeted, Ceramic Tile, Laminate |
| Foundation Type | Poured Concrete |
| Half Bath Total | 1 |
| Stories Total | 2 |
| Size Interior | 1386 Sqft |
| Total Finished Area | 1386 Sqft |
| Type | House |
| Utility Water | Municipal Water |
Land
| Acreage | No |
| Land Amenities | Park, Playground, Public Transit, Shopping, Place Of Worship, Beach |
| Landscape Features | Landscaped |
| Sewer | Municipal Sewage System |
| Size Irregular | 0.0746 |
| Size Total | 0.0746 Ac |
| Size Total Text | 0.0746 Ac |
Rooms
| Level | Type | Length | Width | Dimensions |
|---|---|---|---|---|
| Second Level | Living Room | 13.1x17.7 | ||
| Second Level | Dining Room | 9.5x13.9 | ||
| Second Level | Kitchen | 10.9x10.2 | ||
| Second Level | Bath (# Pieces 1-6) | 3x7.1 | ||
| Lower Level | Bedroom | 11.6x9.9+jog | ||
| Lower Level | Bedroom | 9.1x9.7-jog | ||
| Lower Level | Bedroom | 9.8x8.9 | ||
| Lower Level | Utility Room | 6.6x7.5-jog | ||
| Lower Level | Bath (# Pieces 1-6) | 4.9x6.1 |
https://www.realtor.ca/real-estate/27555280/51-victoria-drive-lower-sackville-lower-sackville
Interested?
Contact us for more information

Jessie Chacon

107 - 100 Venture Run, Box 6
Dartmouth, Nova Scotia B3B 0H9
(902) 444-3948
(902) 442-1825
www.exitmetro.ca/


































