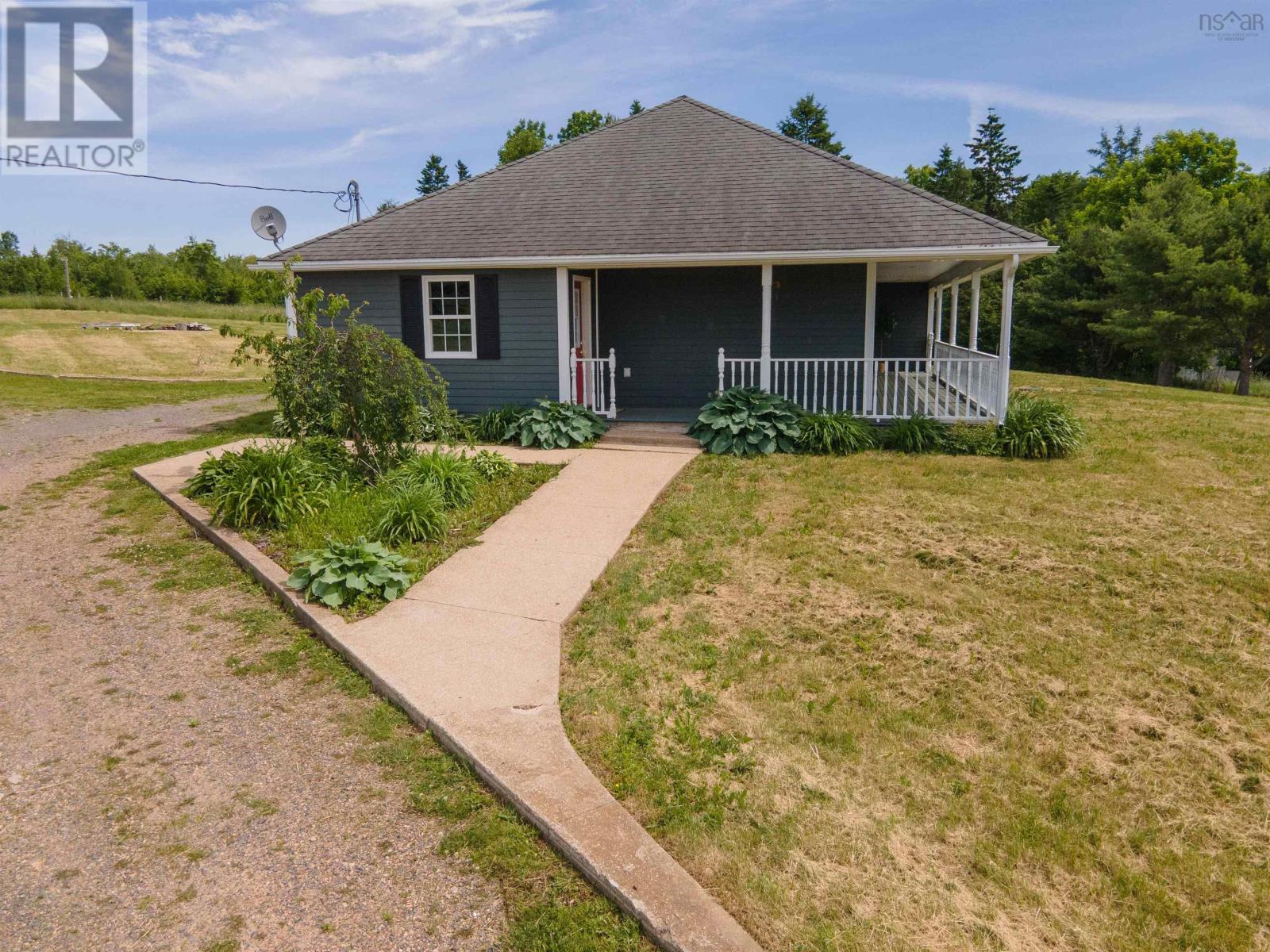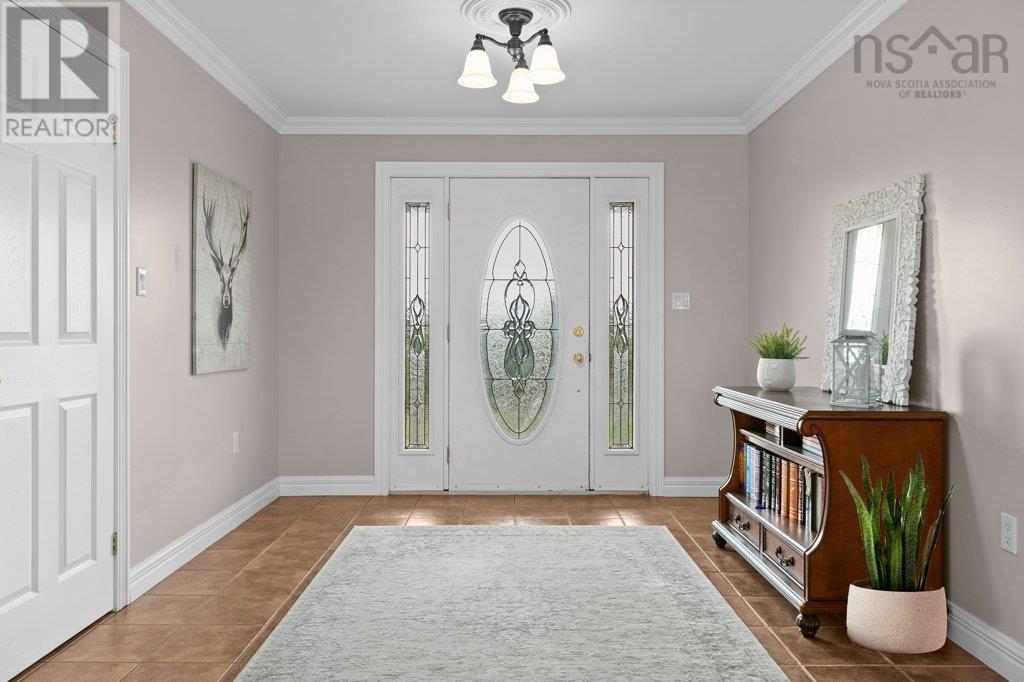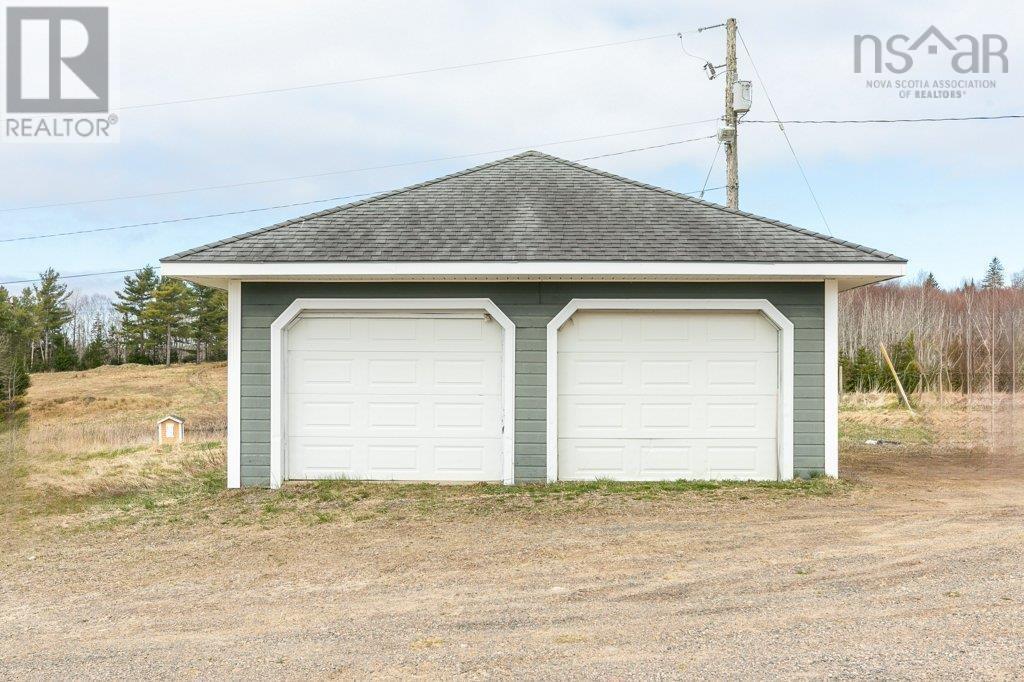546 Wile Settlement Road Wile Settlement, Nova Scotia B0N 2T0
$839,900
Set in a tranquil clearing that is elevated nicely from the main road, this property has 98 acres of land with views of rolling hills and forests. Prepped and ready for new owners to run a commercial or hobby farm, approximately 1 / 3 of the land is cleared with 3 fenced pastures and 7 outbuildings in total, including a double garage, workshop, large barn, stable, and chicken coop. What makes this property stand out is the executive ranch style home boasting a modern layout and finishes. Upon entering a well-appointed foyer, you are greeted by a spacious and open interior which enjoys tons of natural light during the day from large windows throughout the home. A large primary is complimented by a gorgeous ensuite and his & hers closets. The kitchen, breakfast bar, and a dining area are an excellent space for entertaining friends and family. The dining area flows to an inviting sunroom with access to a back patio and fire pit, where you can make memories around the fire and gaze up at the bright stars in the night sky. Surround yourself with nature at this property which is located close to lakes, a local store with amenities, a deli, and NSLC, and is 25 minutes from Windsor, 30 minutes from Chester, an hour from Halifax and the International Airport. (id:29604)
Property Details
| MLS® Number | 202408707 |
| Property Type | Agriculture |
| Community Name | Wile Settlement |
| Amenities Near By | Shopping, Place Of Worship |
| Community Features | Recreational Facilities, School Bus |
| Farm Type | Farm, Hobby Farm |
| Features | Treed |
| Structure | Shed |
Building
| Bathroom Total | 3 |
| Bedrooms Above Ground | 4 |
| Bedrooms Total | 4 |
| Appliances | Stove, Dishwasher, Dryer - Electric, Washer, Microwave, Refrigerator, Water Softener |
| Basement Type | None |
| Constructed Date | 2006 |
| Exterior Finish | Concrete Siding |
| Flooring Type | Ceramic Tile, Laminate |
| Foundation Type | Concrete |
| Half Bath Total | 1 |
| Total Finished Area | 2445 Sqft |
| Utility Water | Drilled Well |
Parking
| Gravel | |
| Parking Space(s) |
Land
| Acreage | Yes |
| Land Amenities | Shopping, Place Of Worship |
| Sewer | Septic System |
| Size Irregular | 98 |
| Size Total | 98 Ac |
| Size Total Text | 98 Ac |
Rooms
| Level | Type | Length | Width | Dimensions |
|---|---|---|---|---|
| Main Level | Foyer | 9.11 x 12.9 | ||
| Main Level | Dining Room | 14.11 x 18.2 | ||
| Main Level | Kitchen | 9.4 x 13.5 | ||
| Main Level | Living Room | 17.1 x 15.4 | ||
| Main Level | Sunroom | 13.1 x 14.5 | ||
| Main Level | Primary Bedroom | 17.4 x 18.4 | ||
| Main Level | Ensuite (# Pieces 2-6) | 9. x 12. -3pc | ||
| Main Level | Bedroom | 13.2 x 11.11 | ||
| Main Level | Bedroom | 13.3 x 11.11 | ||
| Main Level | Bath (# Pieces 1-6) | 9. x 10.2 | ||
| Main Level | Den | 13.3 x 15.4 | ||
| Main Level | Bath (# Pieces 1-6) | 7.11 x 8.1 -2pc | ||
| Main Level | Mud Room | 5.8 x 11.5 | ||
| Main Level | Utility Room | 6.11 x 8.1 |
Utilities
| Cable | Unknown |
| Electricity | Unknown |
| DSL* | Unknown |
https://www.realtor.ca/real-estate/26818794/546-wile-settlement-road-wile-settlement-wile-settlement
Interested?
Contact us for more information

Susan Diamond
5 Pleasant Street
Chester, Nova Scotia B0J 1J0
(902) 275-5613
www.novascotia.evrealestate.com

Alex Lilley Osende
https://www.instagram.com/alexx.lilley/

1901 Gottingen Street
Halifax, Nova Scotia B3J 0C6
(902) 422-5552
(902) 422-5562
https://novascotia.evrealestate.com/


















































