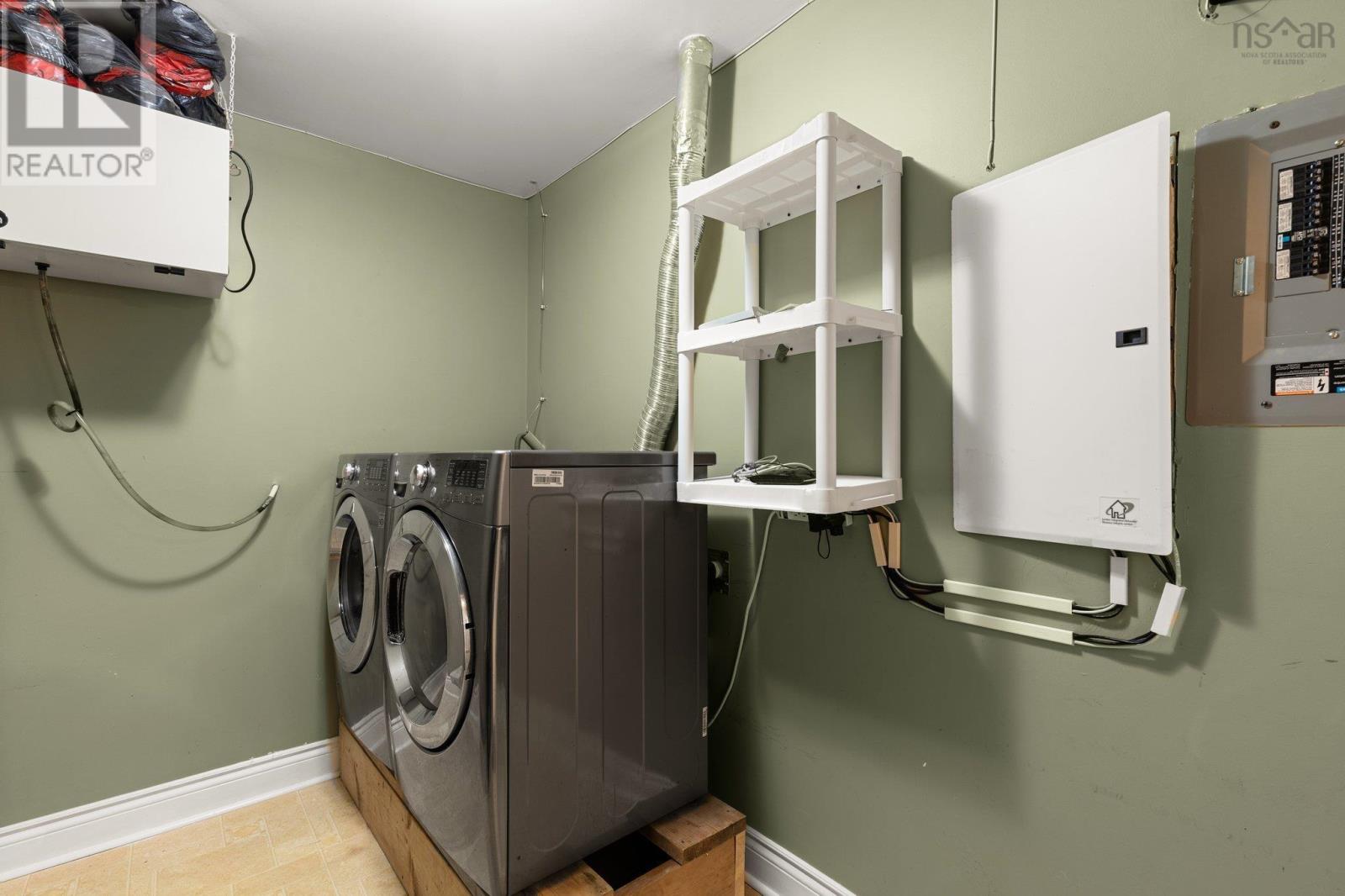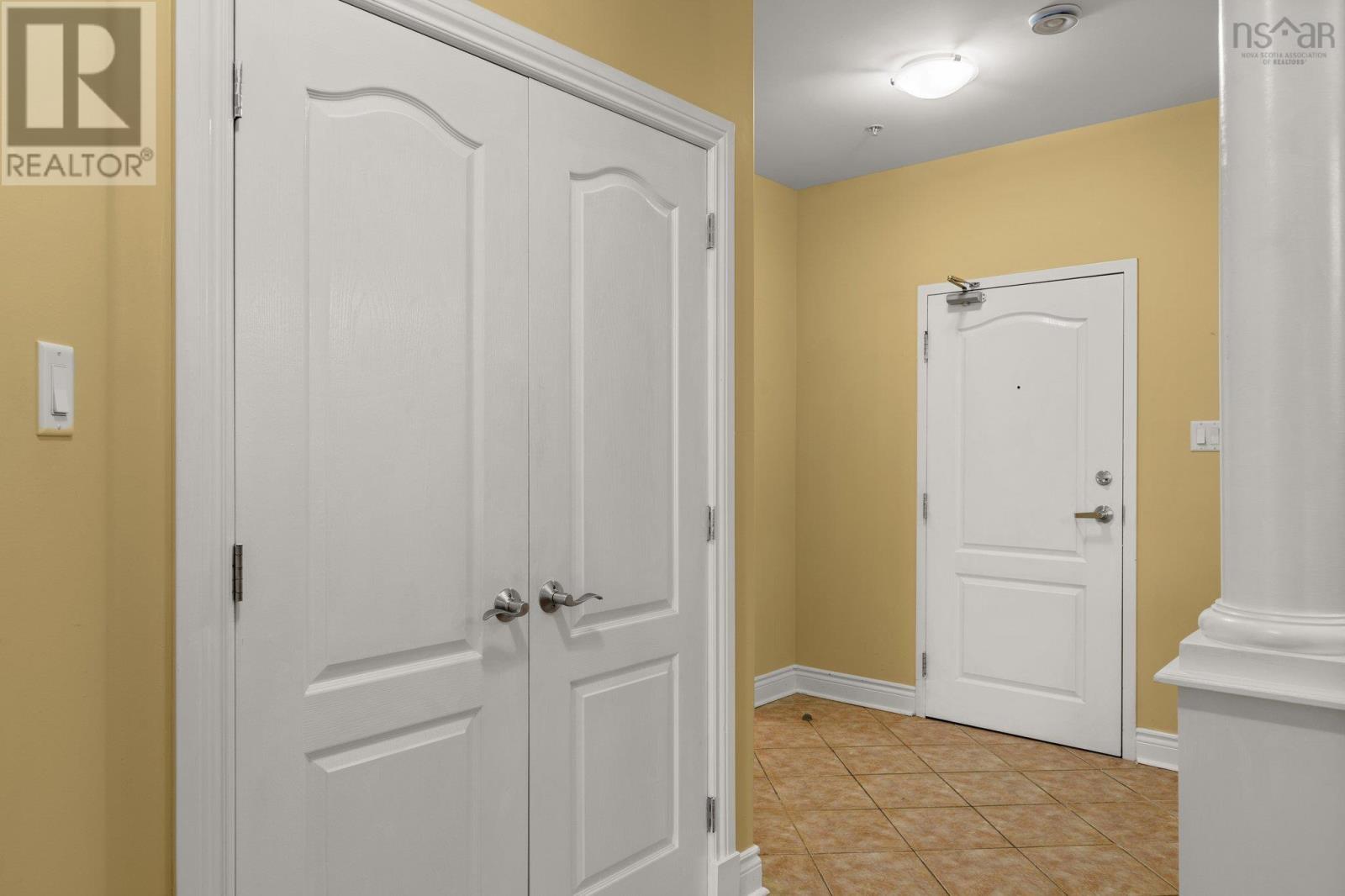613 53 Bedros Lane Halifax, Nova Scotia B3M 4X4
$540,000Maintenance,
$656.61 Monthly
Maintenance,
$656.61 MonthlyWelcome to this spacious and inviting 2-bedroom, 2-bath condo with a versatile den, offering over 1,600 square feet of thoughtfully designed living space in a prime location close to downtown Halifax and local amenities. Step into a bright, open living area that exudes comfort and flexibility. The updated kitchen features sleek stone countertops, custom cabinetry, and modern appliances, combining both style and functionality. Whether you're hosting friends or enjoying a quiet night in, this space is ideal for every occasion. The primary bedroom is light filled, complete with double closets and a fully renovated ensuite featuring a luxurious walk-in wet shower and double vanities. A second bedroom, located on the opposite side of the unit, ensures privacy for guests or family. The additional den offers endless possibilities?perfect for a home office, library, or creative studio. Additional highlights include ample storage throughout, ductless A/C for year-round comfort, updated flooring, and a private covered balcony for relaxing with your morning coffee or evening glass of wine. The condo includes indoor and outdoor parking and an additional storage room. Enjoy worry-free living with condo fees that cover heat, water, building maintenance, a fitness center, and a community room. This condo offers the perfect blend of contemporary comfort and classic appeal in a beautifully landscaped setting. (id:29604)
Property Details
| MLS® Number | 202421614 |
| Property Type | Single Family |
| Community Name | Halifax |
| Amenities Near By | Park, Playground, Public Transit, Shopping |
| Community Features | Recreational Facilities |
Building
| Bathroom Total | 2 |
| Bedrooms Above Ground | 2 |
| Bedrooms Total | 2 |
| Appliances | Range - Electric, Dishwasher, Dryer - Electric, Washer, Microwave Range Hood Combo, Refrigerator |
| Basement Type | None |
| Constructed Date | 2005 |
| Exterior Finish | Brick, Vinyl, Concrete |
| Flooring Type | Ceramic Tile, Laminate |
| Foundation Type | Poured Concrete |
| Stories Total | 1 |
| Size Interior | 1655 Sqft |
| Total Finished Area | 1655 Sqft |
| Type | Apartment |
| Utility Water | Municipal Water |
Parking
| Garage | |
| Underground | |
| Shared |
Land
| Acreage | No |
| Land Amenities | Park, Playground, Public Transit, Shopping |
| Landscape Features | Landscaped |
| Sewer | Municipal Sewage System |
| Size Total Text | Unknown |
Rooms
| Level | Type | Length | Width | Dimensions |
|---|---|---|---|---|
| Main Level | Foyer | 7.6 × 6.11 | ||
| Main Level | Dining Nook | 16.0 x 16.5 | ||
| Main Level | Kitchen | 10.3 x 12.4 | ||
| Main Level | Living Room | 15.11 x 13.5 | ||
| Main Level | Primary Bedroom | 12.4 x 19.3 | ||
| Main Level | Ensuite (# Pieces 2-6) | 8.3 x 13.6 | ||
| Main Level | Bedroom | 9.11 x 20.4 | ||
| Main Level | Bath (# Pieces 1-6) | 10.1 x 8.3 | ||
| Main Level | Den | 12.1 x 10.10 | ||
| Main Level | Laundry Room | 10.1 x 6.8 | ||
| Main Level | Other | 10.0 x 7.3 |
https://www.realtor.ca/real-estate/27379562/613-53-bedros-lane-halifax-halifax
Interested?
Contact us for more information

Richard Killeen-Payne
(902) 407-4601
www.richardpayne.ca/
1959 Upper Water Street, Suite 1301
Halifax, Nova Scotia B3J 3N2
(902) 471-3500































