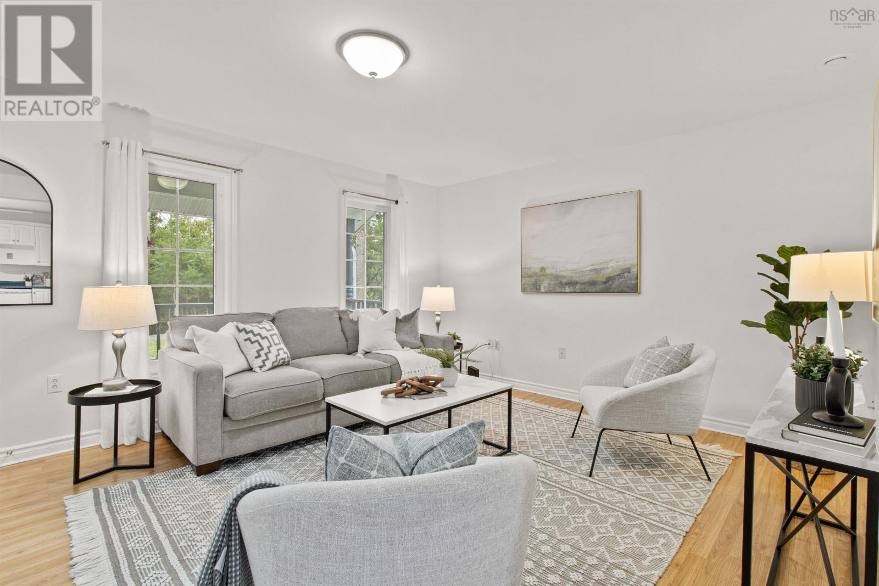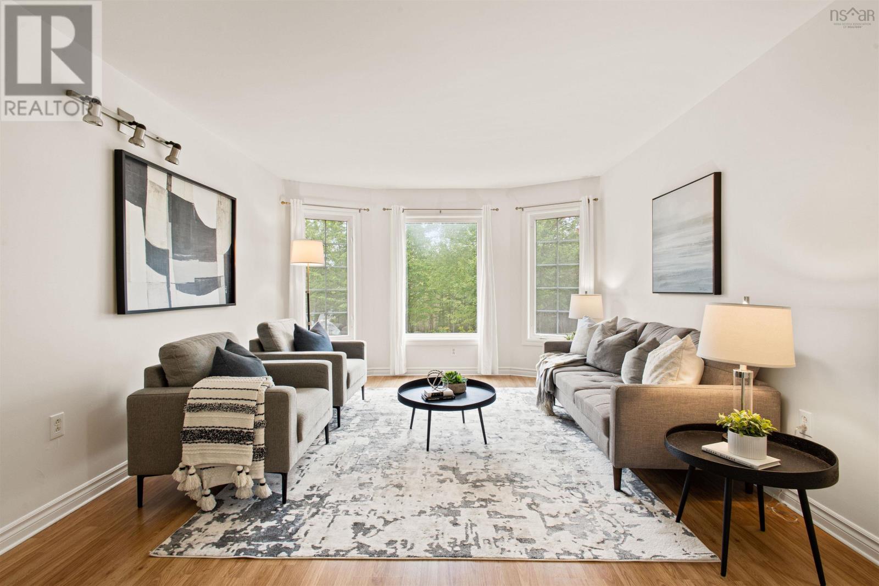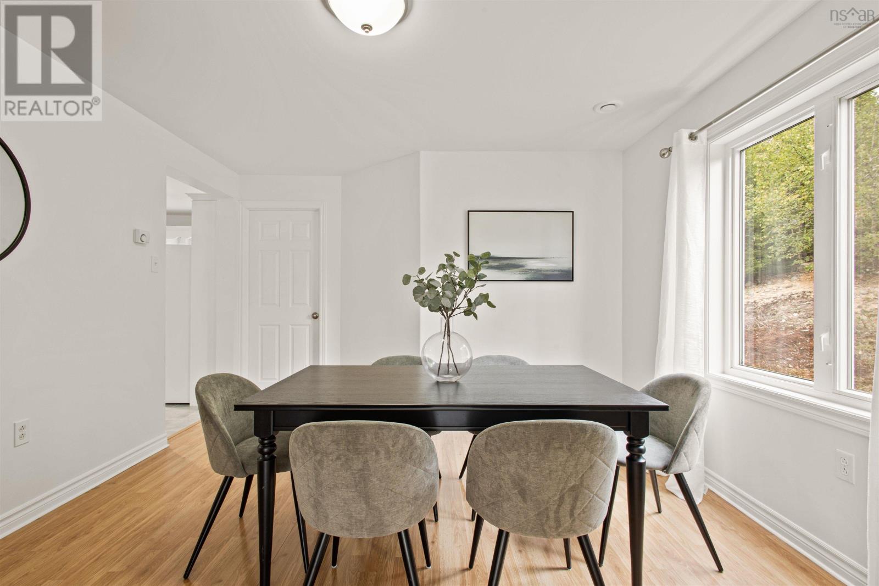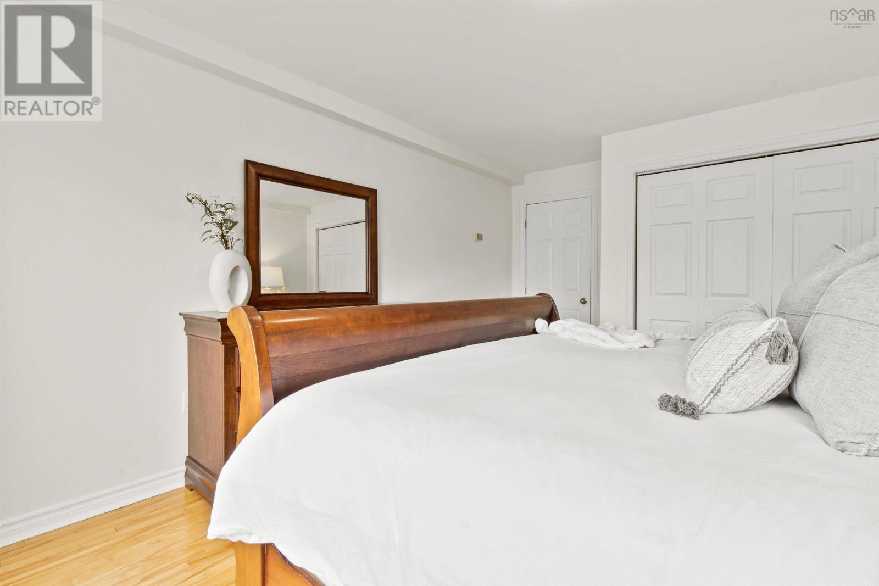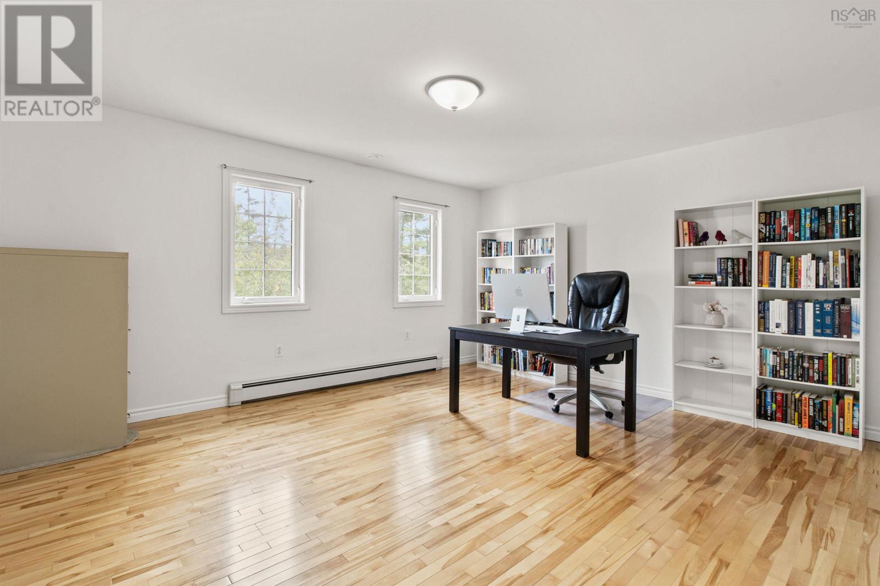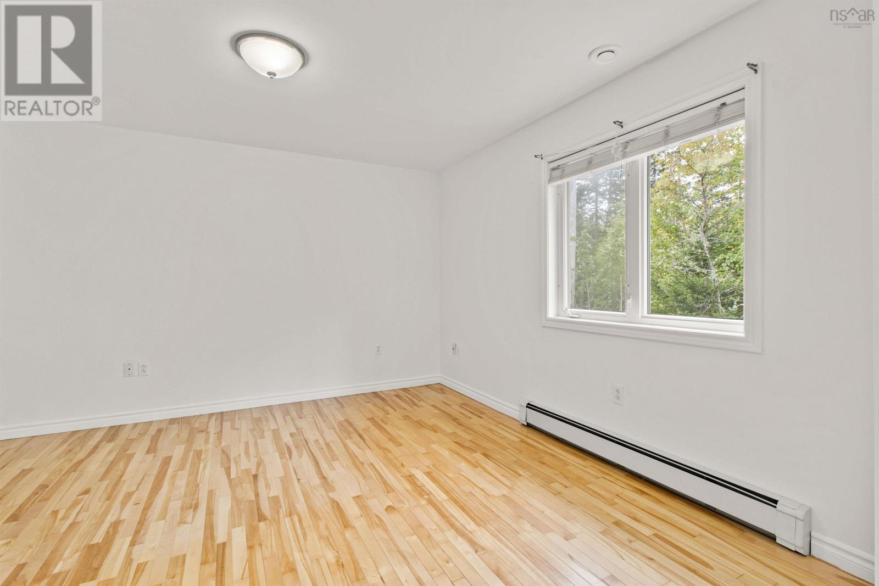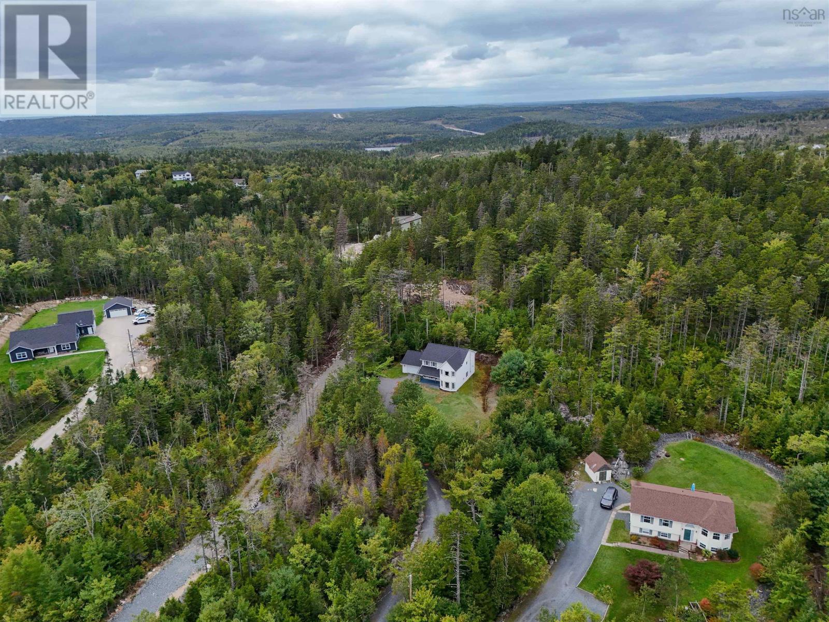64 Hemlock Drive Upper Tantallon, Nova Scotia B3Z 1M5
$599,900
This 3-bedroom, 2.5-bath home offers comfort and charm on a spacious, private lot in Westwood Hills, Upper Tantallon. Enjoy a cozy living room with a propane fireplace, separate dining and family rooms, and a freshly painted interior ready for your personal touch. The attached garage adds convenience, especially during the winter months, and a snowblower is included to make winter maintenance easy. Recent updates, including a new roof, washer, dryer, and air exchanger, ensure this home is move-in ready. Located directly across from Winslow Park, with playgrounds, tennis courts, and walking trails, it?s perfect for outdoor fun year-round. With easy access to St. Margaret?s Centre and major commuter routes, this home blends practicality with an active, connected lifestyle. Book your private showing today and see everything this home has to offer! (id:29604)
Property Details
| MLS® Number | 202423057 |
| Property Type | Single Family |
| Community Name | Upper Tantallon |
| Features | Treed, Sloping |
Building
| Bathroom Total | 3 |
| Bedrooms Above Ground | 3 |
| Bedrooms Total | 3 |
| Appliances | Range, Dishwasher, Dryer, Washer, Refrigerator |
| Basement Type | None |
| Construction Style Attachment | Detached |
| Exterior Finish | Aluminum Siding, Vinyl |
| Flooring Type | Ceramic Tile, Hardwood, Marble |
| Foundation Type | Concrete Slab |
| Half Bath Total | 1 |
| Stories Total | 2 |
| Size Interior | 2206 Sqft |
| Total Finished Area | 2206 Sqft |
| Type | House |
| Utility Water | Drilled Well |
Parking
| Garage | |
| Attached Garage | |
| Gravel |
Land
| Acreage | Yes |
| Landscape Features | Partially Landscaped |
| Sewer | Septic System |
| Size Irregular | 1.3678 |
| Size Total | 1.3678 Ac |
| Size Total Text | 1.3678 Ac |
Rooms
| Level | Type | Length | Width | Dimensions |
|---|---|---|---|---|
| Second Level | Primary Bedroom | 18.7 x 13.1 | ||
| Second Level | Ensuite (# Pieces 2-6) | 13.5 x 9.7 | ||
| Second Level | Bedroom | 15.1 x 13.6 | ||
| Second Level | Bedroom | 17.1 x 12.2 | ||
| Second Level | Bath (# Pieces 1-6) | 11.7 x 8.2 | ||
| Main Level | Living Room | 16.4 x 12.1 | ||
| Main Level | Family Room | 17.1 x 12.1 | ||
| Main Level | Dining Room | 13.1 x 12.2 | ||
| Main Level | Kitchen | 13.7 x 11.1 | ||
| Main Level | Dining Nook | 11 x 7.1 | ||
| Main Level | Utility Room | 9.6 x 8.3 | ||
| Main Level | Bath (# Pieces 1-6) | 7.1 x 6 |
https://www.realtor.ca/real-estate/27458780/64-hemlock-drive-upper-tantallon-upper-tantallon
Interested?
Contact us for more information

Joel Flewelling
(902) 406-4290

84 Chain Lake Drive
Beechville, Nova Scotia B3S 1A2
(902) 453-1700
(902) 455-6738
www.royallepageatlantic.com/





