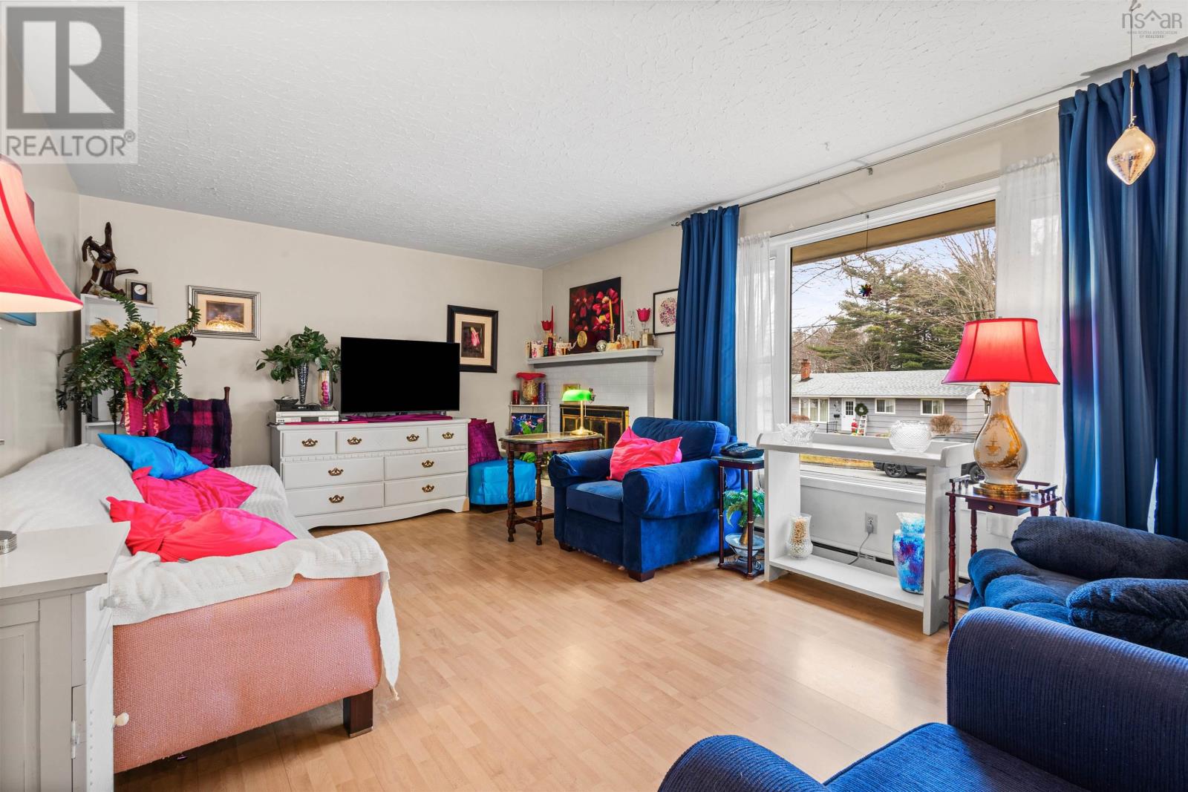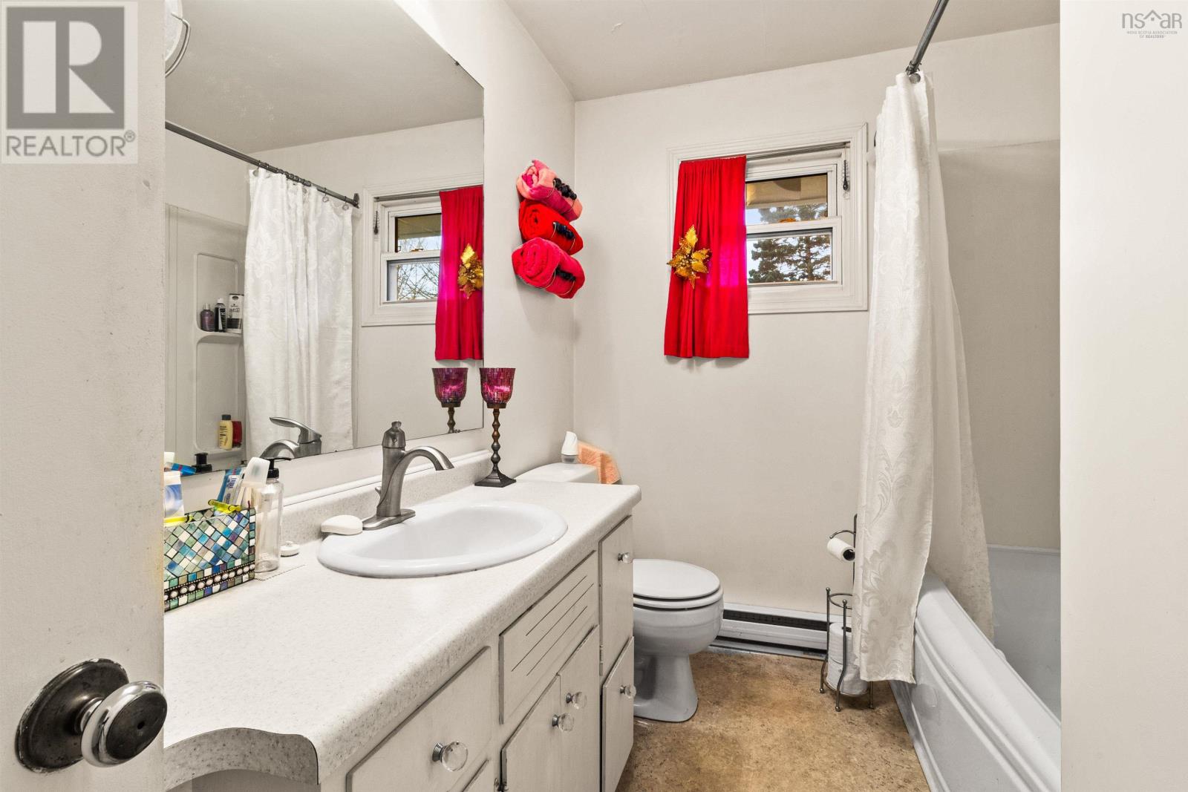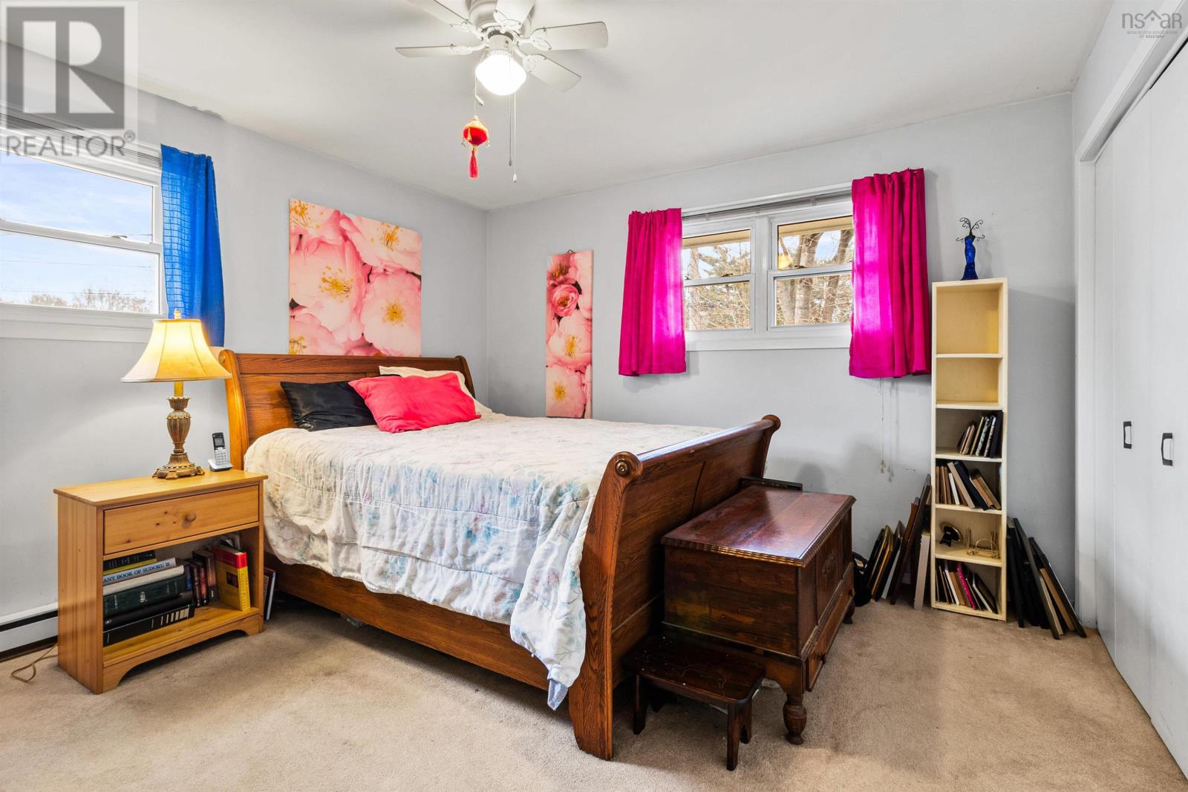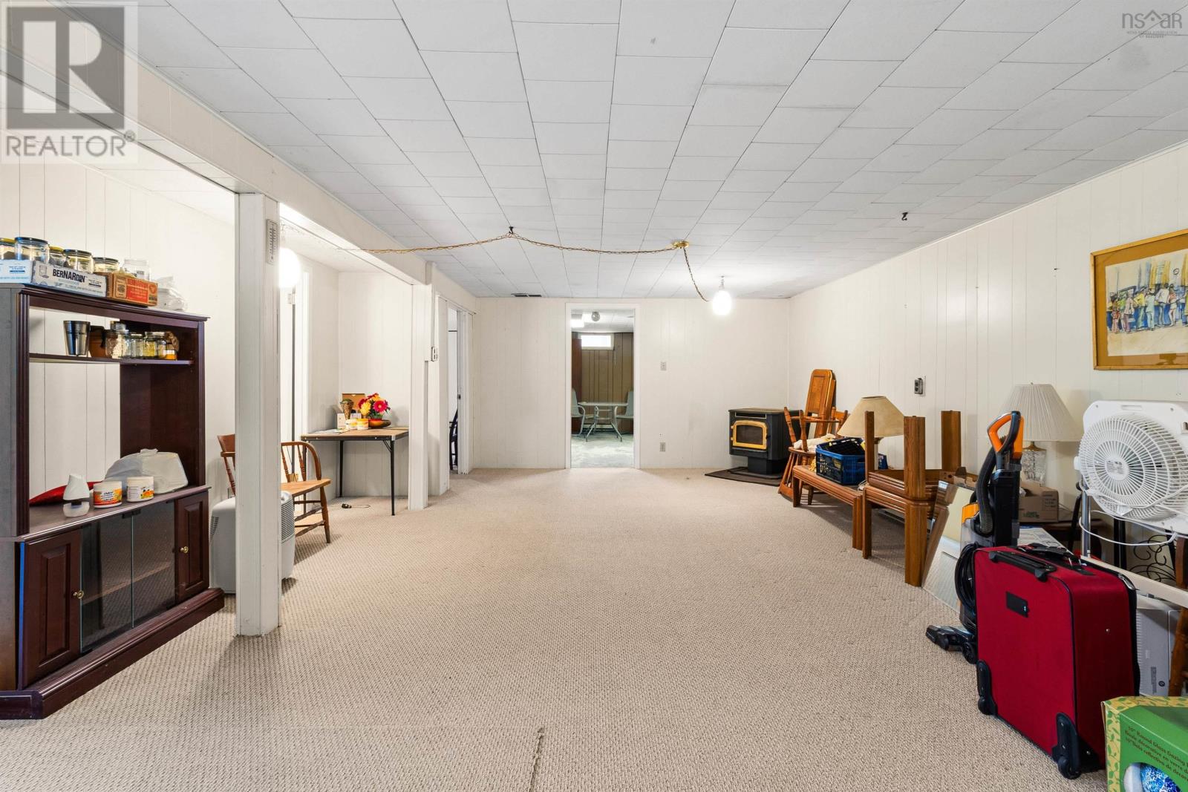70 Murray Drive Bridgewater, Nova Scotia B4V 2M7
$329,900
Welcome to 70 Murray Drive! This spacious 3 bedroom, 2 bathroom bungalow with an attached garage and double paved driveway is ready to welcome its new owners. Located within walking distance of NSCC, shopping, pharmacies, restaurants, schools, and downtown Bridgewater, this home offers unbeatable convenience. Step inside to a bright and airy living and dining room, featuring a cozy fireplace and a large picture window. The main floor also includes a well-appointed kitchen and three spacious bedrooms, as well as a full bathroom. The lower level offers even more living space with a large rec room equipped with a pellet stove, laundry, a half bathroom, workshop, and a bonus room that can be transformed into a bedroom or office. Outside, you'll find a beautifully landscaped yard, perfect for family gatherings. With over 2200 square feet of living space, the possibilities are endless! Don't miss this incredible opportunity. Contact your realtor today to schedule a private viewing. (id:29604)
Property Details
| MLS® Number | 202427840 |
| Property Type | Single Family |
| Community Name | Bridgewater |
| Amenities Near By | Golf Course, Park, Playground, Public Transit, Shopping, Place Of Worship |
| Community Features | School Bus |
| Features | Level |
Building
| Bathroom Total | 2 |
| Bedrooms Above Ground | 3 |
| Bedrooms Total | 3 |
| Architectural Style | Bungalow |
| Constructed Date | 1973 |
| Construction Style Attachment | Detached |
| Exterior Finish | Wood Siding |
| Flooring Type | Carpeted, Laminate, Vinyl |
| Foundation Type | Poured Concrete |
| Half Bath Total | 1 |
| Stories Total | 1 |
| Size Interior | 2286 Sqft |
| Total Finished Area | 2286 Sqft |
| Type | House |
| Utility Water | Municipal Water |
Parking
| Garage | |
| Attached Garage | |
| Parking Space(s) |
Land
| Acreage | No |
| Land Amenities | Golf Course, Park, Playground, Public Transit, Shopping, Place Of Worship |
| Landscape Features | Landscaped |
| Sewer | Municipal Sewage System |
| Size Irregular | 0.2471 |
| Size Total | 0.2471 Ac |
| Size Total Text | 0.2471 Ac |
Rooms
| Level | Type | Length | Width | Dimensions |
|---|---|---|---|---|
| Basement | Bath (# Pieces 1-6) | 8. x 6.5 | ||
| Basement | Family Room | 11.1 x 21.8 | ||
| Basement | Laundry Room | 8. x 10.3 | ||
| Basement | Recreational, Games Room | 16.3 x 25.9 | ||
| Basement | Storage | 13.1 x 16.4 | ||
| Main Level | Bath (# Pieces 1-6) | 9.3 x 6.9 | ||
| Main Level | Bedroom | 9.3 x 12.2 | ||
| Main Level | Bedroom | 9.3 x 9.2 | ||
| Main Level | Dining Room | 8.2 x 10.4 | ||
| Main Level | Kitchen | 12.8 x 10.3 | ||
| Main Level | Living Room | 12.1 x 18.2 | ||
| Main Level | Primary Bedroom | 12.1 x 12.2 |
https://www.realtor.ca/real-estate/27714449/70-murray-drive-bridgewater-bridgewater
Interested?
Contact us for more information

Alex Tattrie
https://alex-tattrie.c21.ca/

796 Main Street, Dartmouth
Halifax Regional Municipality, Nova Scotia B2W 3V1
(902) 434-9090
(902) 434-9764
https://tridentrealty.c21.ca/

Tony Zareski
(902) 407-9762

796 Main Street, Dartmouth
Halifax Regional Municipality, Nova Scotia B2W 3V1
(902) 434-9090
(902) 434-9764
https://tridentrealty.c21.ca/





































