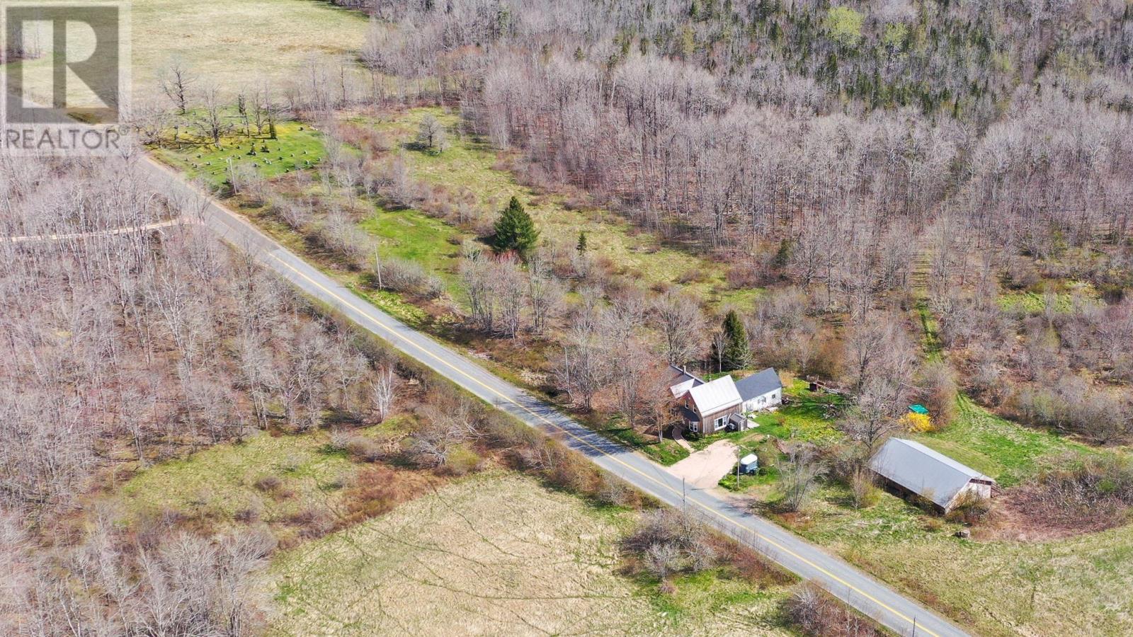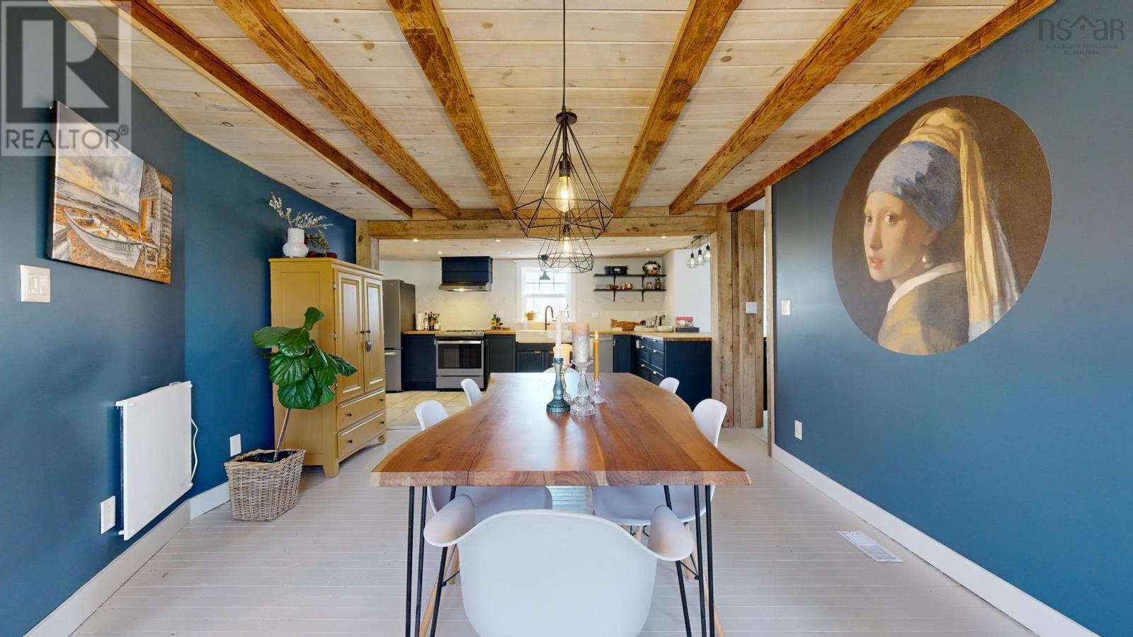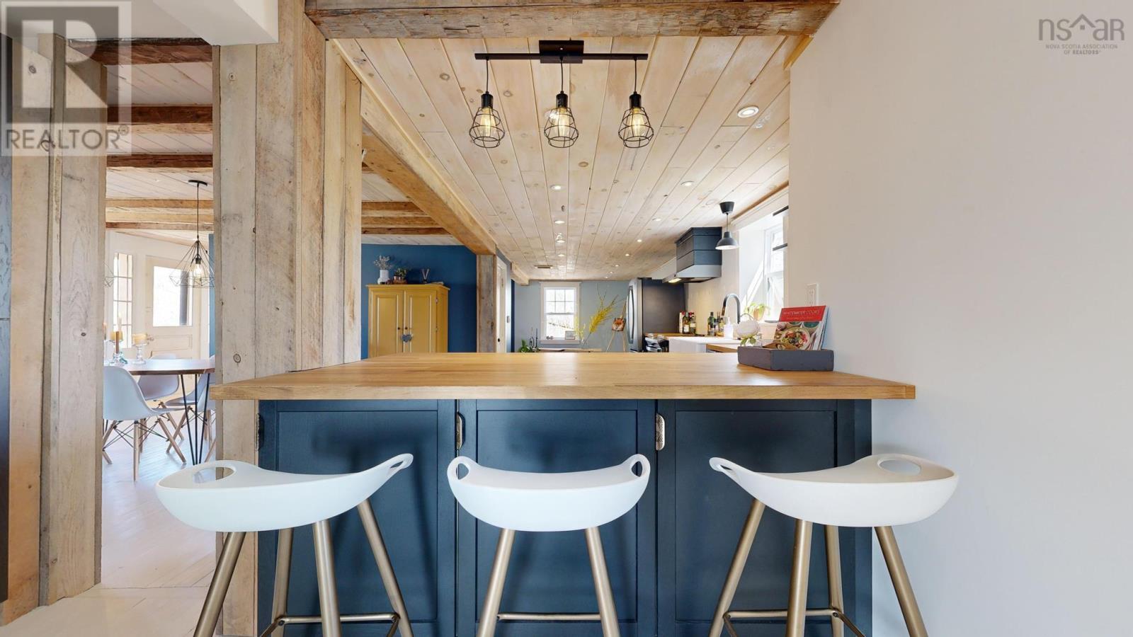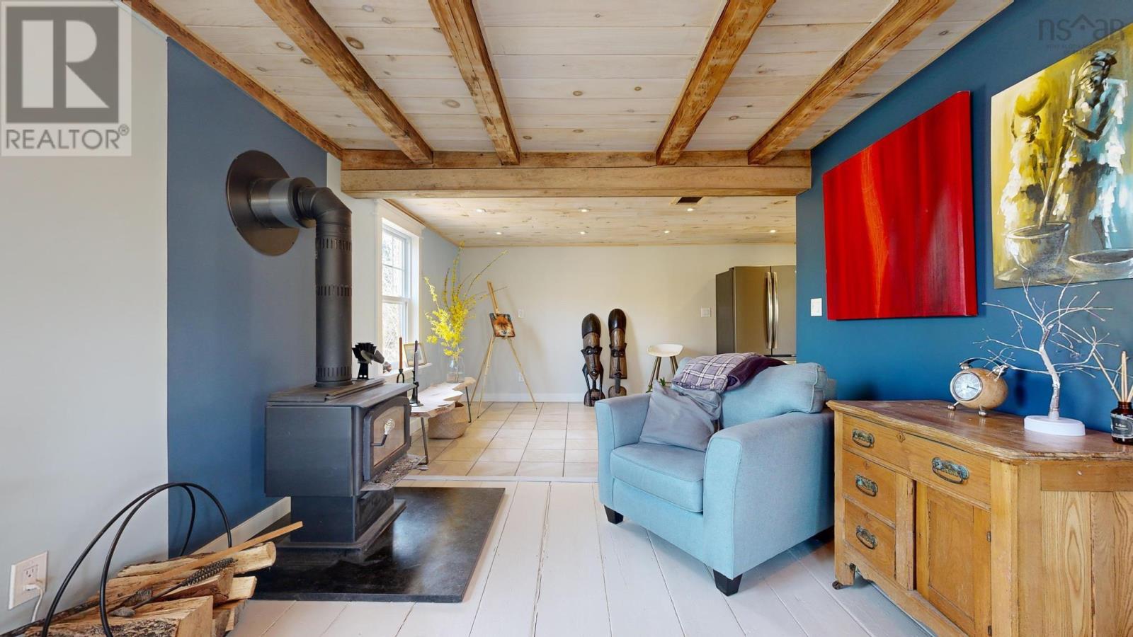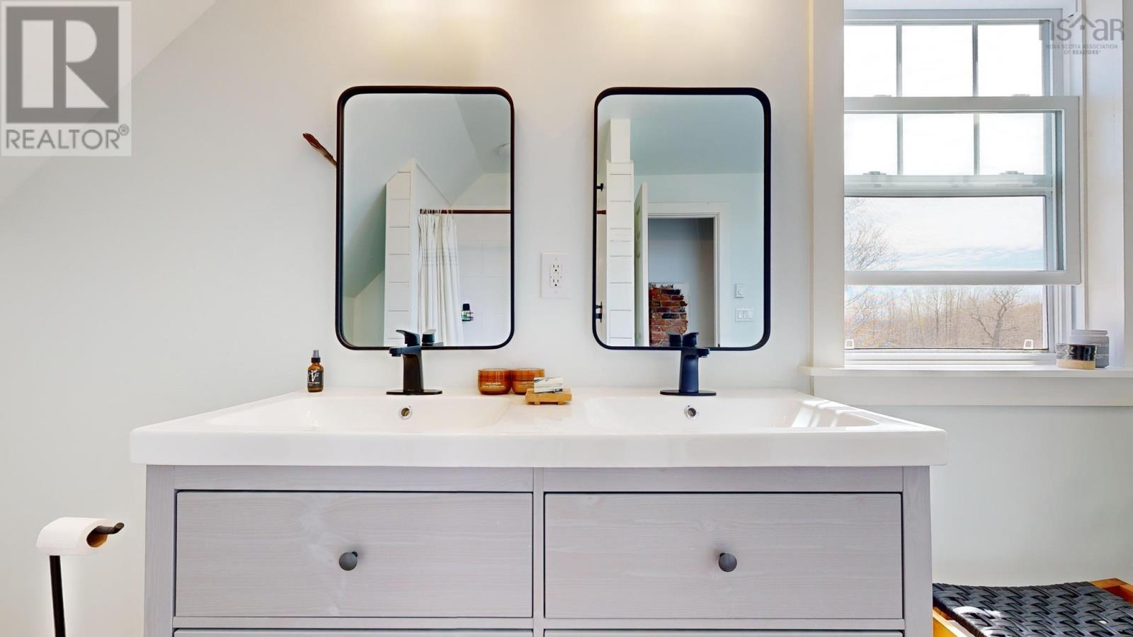780 Ridge Road Springfield, Nova Scotia B0R 1H0
$399,000
RUSTIC EURO CHIC at an amazing price! Rural living has never looked so good. This Century Post House maintains its stunning character while EVERYTHING else is upgraded. Arrive home to a tasteful board and batten house surrounded by land with perennials and berry bushes, just waiting for a gardener?s touch. This beautiful and functional home is ideal for day to day use and for entertaining. Open concept living spaces throughout the main floor plus powder, mud, and shower/laundry rooms. Convenient inside access to the barn for work or hobbies. Upstairs boasts a luxurious bathroom with a soaker tub and primary bedroom with walk-in. The partially finished north wing has a 2nd bedroom waiting for final touches. You can create a suite, more bedrooms, studio, or office. This 1.72 acre, private property is centrally situated halfway between Bridgewater and Middleton, a beautiful 30 minute commute. (id:29604)
Property Details
| MLS® Number | 202410685 |
| Property Type | Single Family |
| Community Name | Springfield |
| Community Features | School Bus |
Building
| Bathroom Total | 2 |
| Bedrooms Above Ground | 2 |
| Bedrooms Total | 2 |
| Appliances | Range - Electric, Dishwasher, Dryer - Electric, Washer, Freezer - Stand Up, Microwave, Refrigerator |
| Architectural Style | 2 Level |
| Construction Style Attachment | Detached |
| Cooling Type | Heat Pump |
| Exterior Finish | Wood Siding |
| Flooring Type | Hardwood, Laminate, Wood, Tile |
| Foundation Type | Stone |
| Half Bath Total | 1 |
| Stories Total | 2 |
| Total Finished Area | 2770 Sqft |
| Type | House |
| Utility Water | Drilled Well, Dug Well, Well |
Parking
| Gravel |
Land
| Acreage | Yes |
| Landscape Features | Partially Landscaped |
| Sewer | Septic System |
| Size Irregular | 1.72 |
| Size Total | 1.72 Ac |
| Size Total Text | 1.72 Ac |
Rooms
| Level | Type | Length | Width | Dimensions |
|---|---|---|---|---|
| Second Level | Primary Bedroom | 14.1 x 11.7 | ||
| Second Level | Bedroom | 14.8 x 10.1 | ||
| Second Level | Other | 10. x 4. Closet | ||
| Second Level | Bath (# Pieces 1-6) | 16.5 x 7.5 -3pc | ||
| Second Level | Family Room | 28.1 x 10. + 10. x 14 | ||
| Main Level | Living Room | 28.2 x 12.6 | ||
| Main Level | Family Room | 28.1 x 10.7 | ||
| Main Level | Dining Room | 16.8 x 12.6 | ||
| Main Level | Kitchen | 19.11 x 9.7 | ||
| Main Level | Dining Nook | 11.9 x 10 | ||
| Main Level | Foyer | 13.2 x 7.11 | ||
| Main Level | Mud Room | 7.4 x 7.2 | ||
| Main Level | Bath (# Pieces 1-6) | 5.6 x 5.8 -2pc | ||
| Main Level | Laundry Room | 9.1 x 7.4 /shower |
https://www.realtor.ca/real-estate/26904508/780-ridge-road-springfield-springfield
Interested?
Contact us for more information
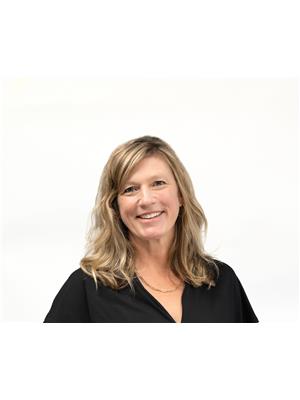
Rosie Gair
96 Montague Street
Lunenburg, Nova Scotia B0J 2C0
(902) 634-1250



