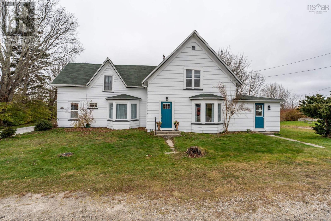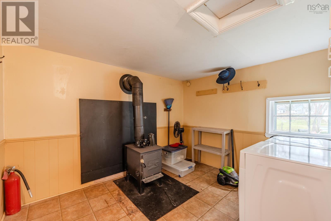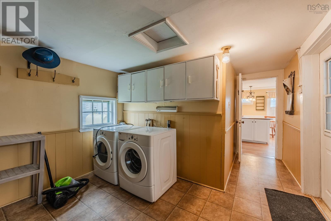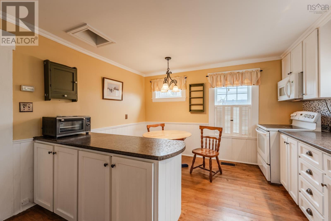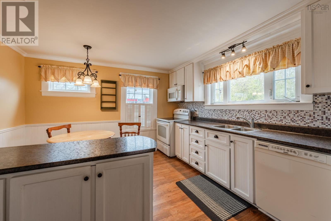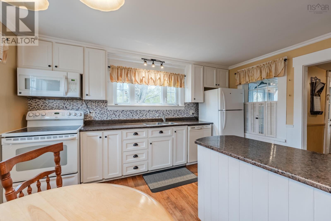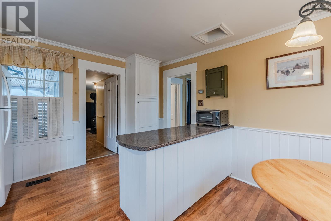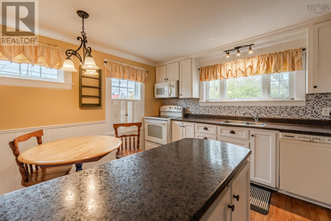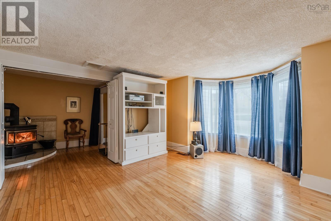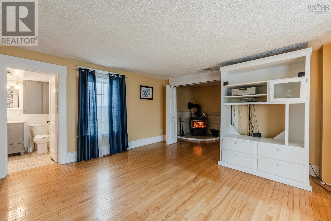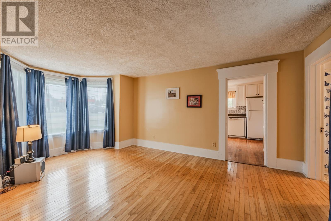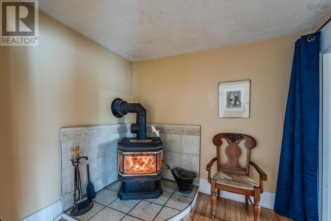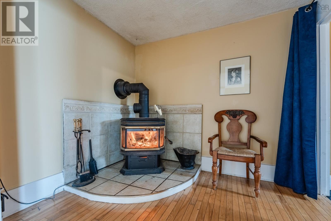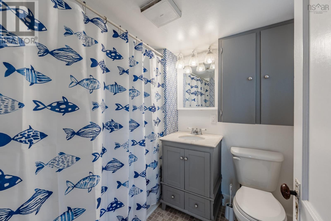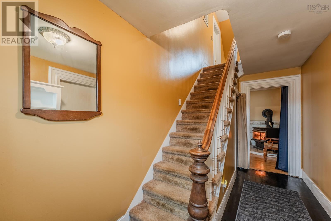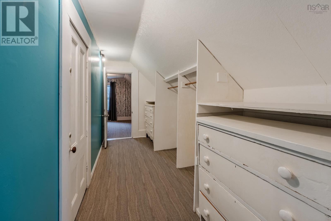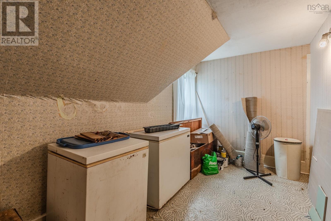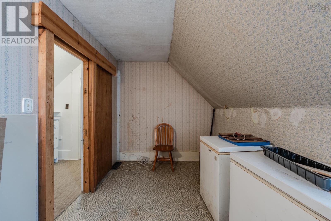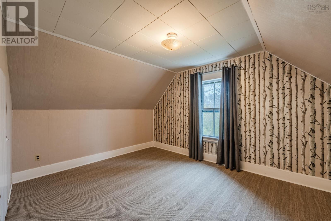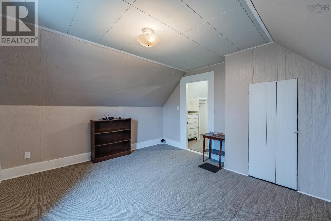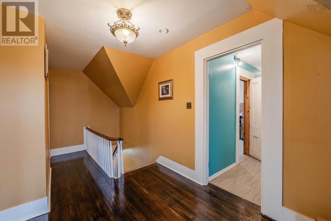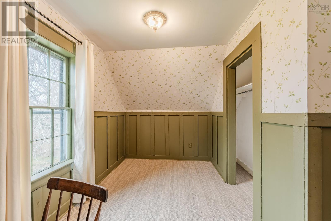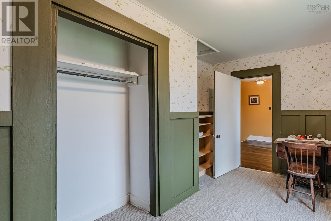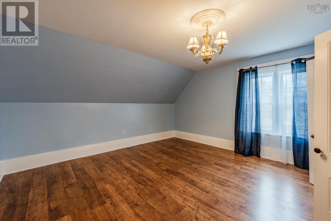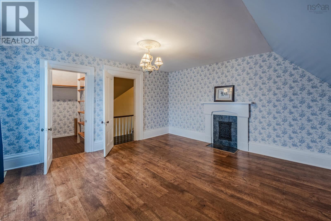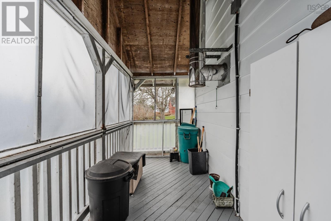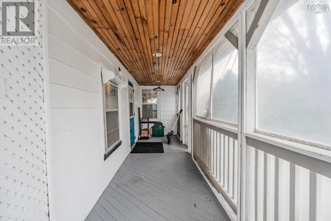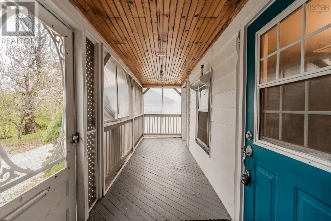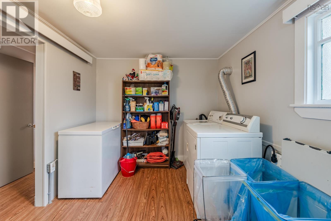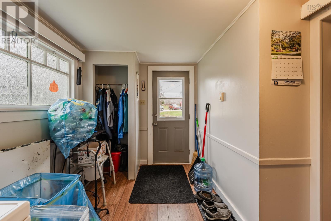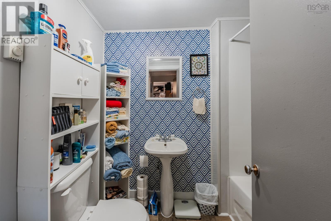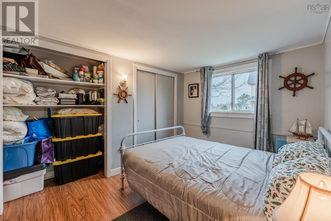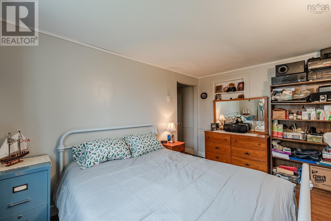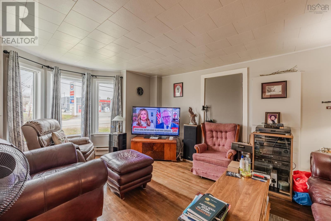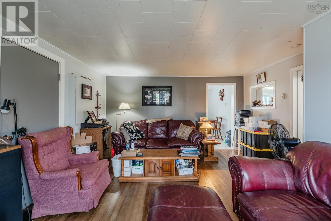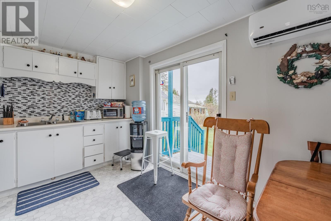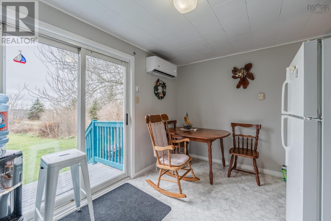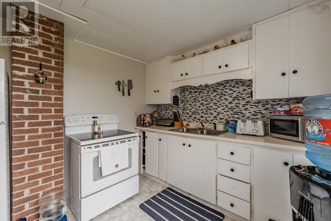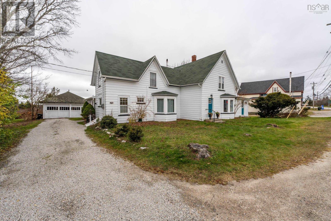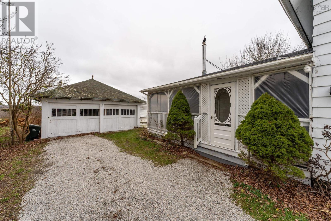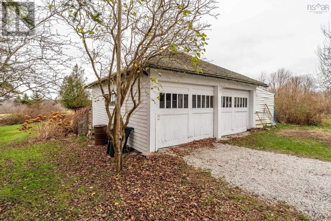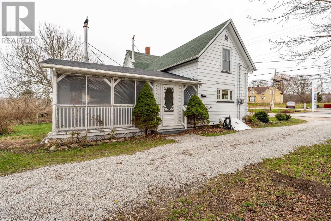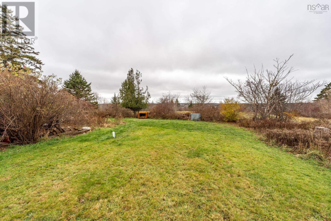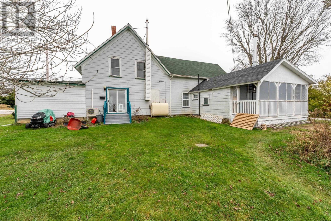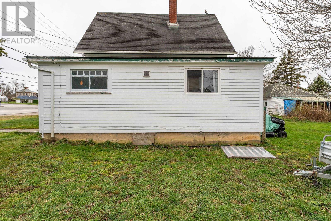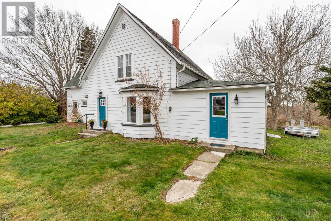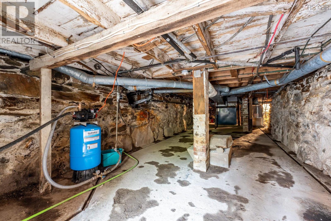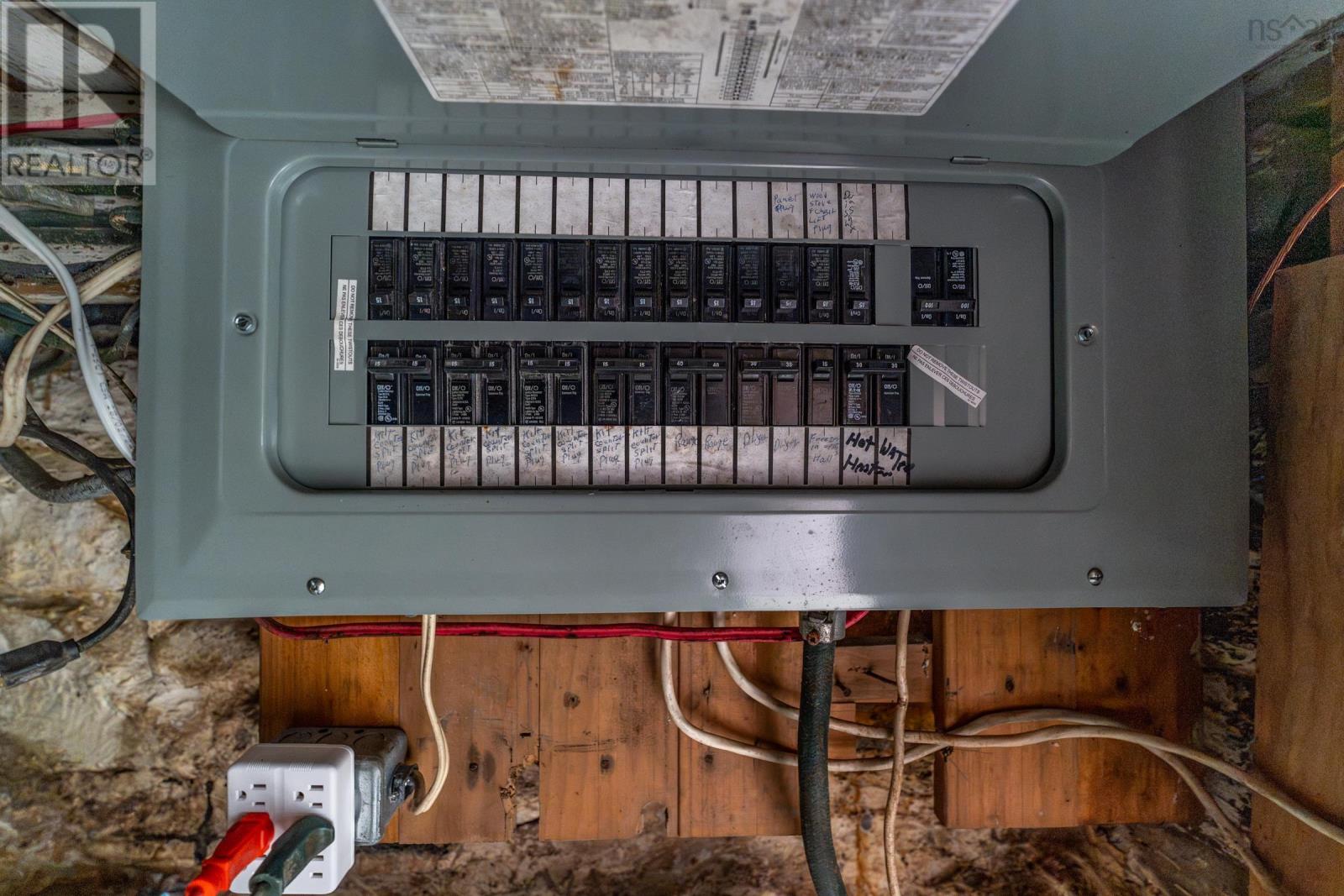867 Highway 340 South Ohio, Nova Scotia B5A 5N1
$279,000
Live in one side and rent out the other side to help with the mortgage. Located in the heart of South Ohio and only 10 minutes from the town of Yarmouth. Conveniently located across the road from the Ohio Esso and the community mail boxes. This 5 bedroom, 2 bath, 2 kitchen, 2 living rooms home has a double car garage and nice private back yard. Lots of storage, walk through closet with matching antique dressers is a bonus. Barbecue all year long on the enclosed wrap around veranda. Granny suite is located on the main level and has its own electrical meter. Most rooms have been freshly painted. Lots of hardwood floors through out the house as well as original inside doors. This house is full of history, was built around the 1870 and was historically a Doctors house and infirmary. Easy access to rail trails! Municipal water, septic and taxes. 1/2 of the windows have been replaced. (id:29604)
Property Details
| MLS® Number | 202426915 |
| Property Type | Single Family |
| Community Name | South Ohio |
| Community Features | Recreational Facilities, School Bus |
| Features | Sump Pump |
Building
| Bathroom Total | 2 |
| Bedrooms Above Ground | 5 |
| Bedrooms Total | 5 |
| Appliances | Range - Electric, Dishwasher, Dryer - Electric, Washer, Freezer - Chest, Microwave, Refrigerator |
| Basement Development | Unfinished |
| Basement Features | Walk Out |
| Basement Type | Partial (unfinished) |
| Constructed Date | 1870 |
| Construction Style Attachment | Detached |
| Cooling Type | Heat Pump |
| Exterior Finish | Aluminum Siding |
| Flooring Type | Carpeted, Hardwood, Laminate, Vinyl |
| Foundation Type | Poured Concrete, Stone |
| Stories Total | 2 |
| Size Interior | 2101 Sqft |
| Total Finished Area | 2101 Sqft |
| Type | House |
| Utility Water | Municipal Water |
Parking
| Garage | |
| Detached Garage | |
| Gravel |
Land
| Acreage | No |
| Landscape Features | Landscaped |
| Sewer | Municipal Sewage System |
| Size Irregular | 0.3212 |
| Size Total | 0.3212 Ac |
| Size Total Text | 0.3212 Ac |
Rooms
| Level | Type | Length | Width | Dimensions |
|---|---|---|---|---|
| Second Level | Bedroom | 11.2x9.3 | ||
| Second Level | Bedroom | 14.6x14.5 | ||
| Second Level | Other | 15x6.1 | ||
| Second Level | Bedroom | 13.9x7.8 | ||
| Second Level | Bedroom | 12x14.2 | ||
| Main Level | Mud Room | 10.7x9.2+3.1x6.2 | ||
| Main Level | Eat In Kitchen | 12.2x14 | ||
| Main Level | Living Room | 14x14 | ||
| Main Level | Bath (# Pieces 1-6) | 7.1x6 | ||
| Main Level | Other | 6.6x9 | ||
| Main Level | Laundry Room | 7.1x6+8.6x7.2 | ||
| Main Level | Bath (# Pieces 1-6) | 5.7x7.5 | ||
| Main Level | Bedroom | 12.1x10.5 | ||
| Main Level | Living Room | 14.5x12 | ||
| Main Level | Eat In Kitchen | 13.9x9.1 |
https://www.realtor.ca/real-estate/27665218/867-highway-340-south-ohio-south-ohio
Interested?
Contact us for more information

Tesa Maillet
(902) 742-3243
328 Main Street
Yarmouth, Nova Scotia B5A 1E4
(902) 881-2760

