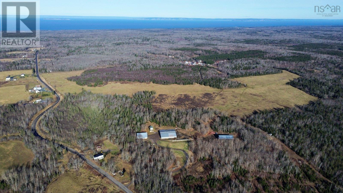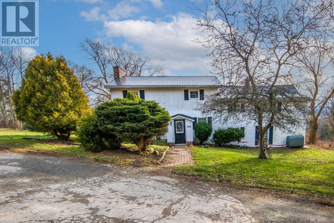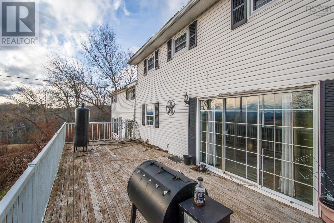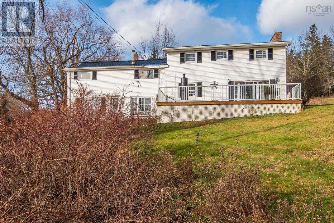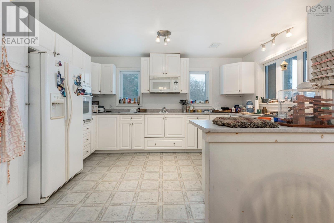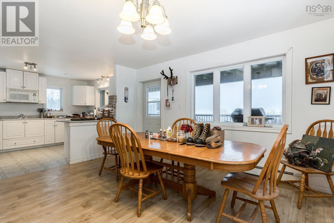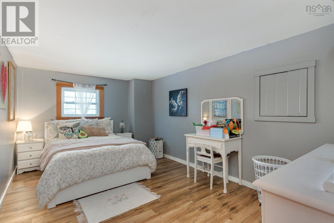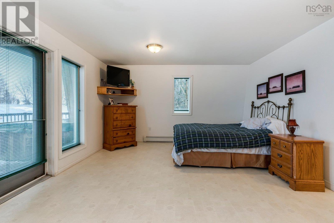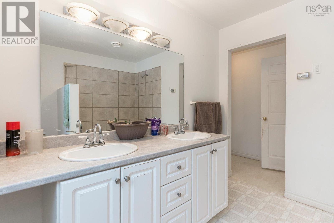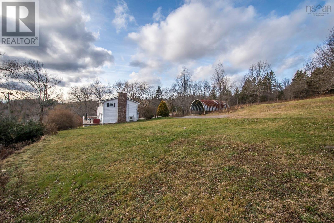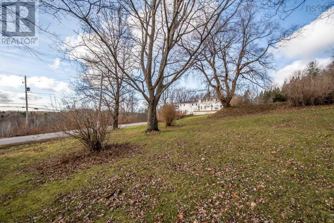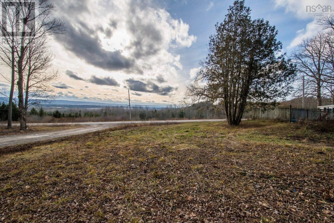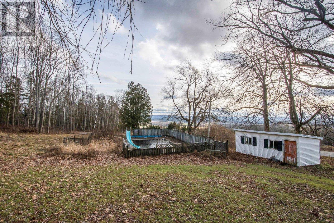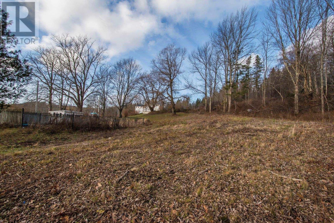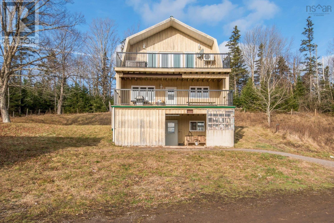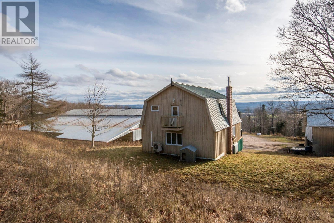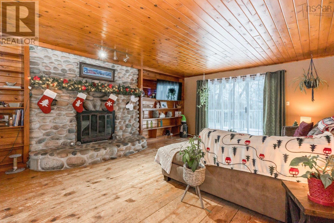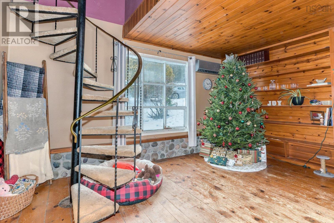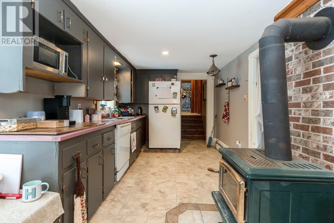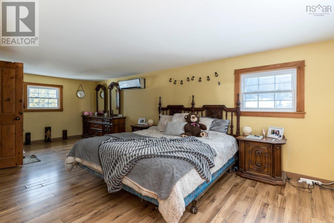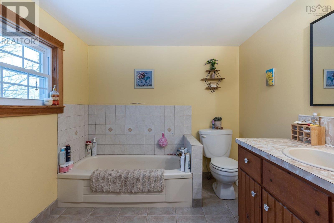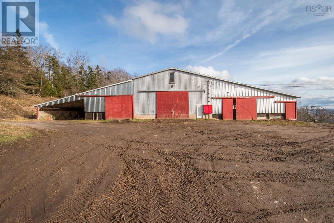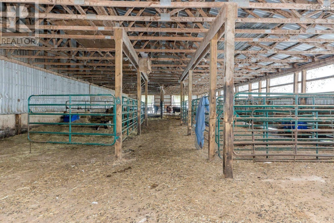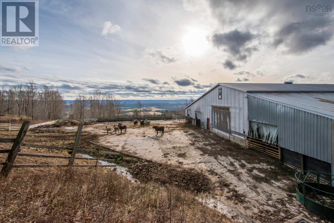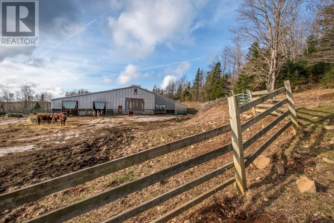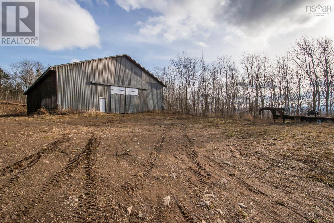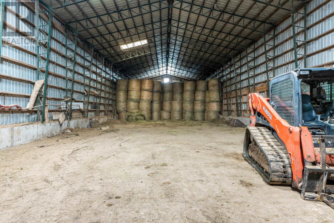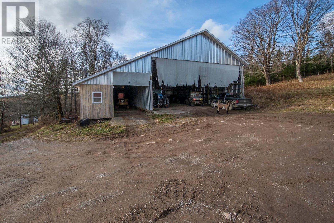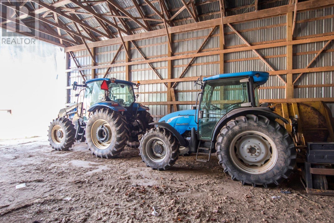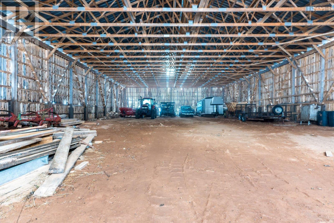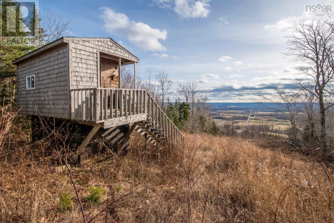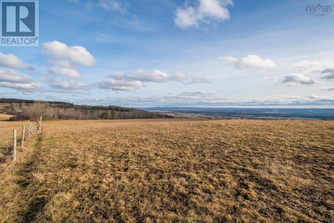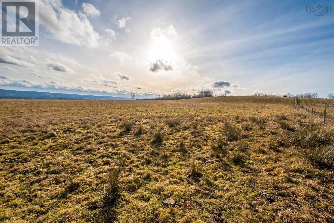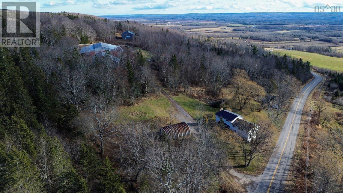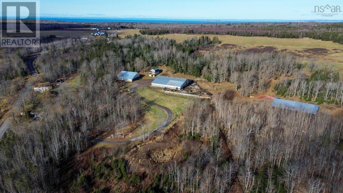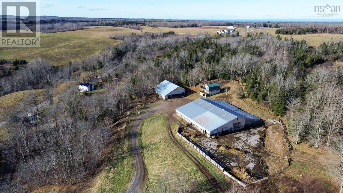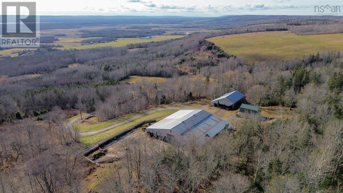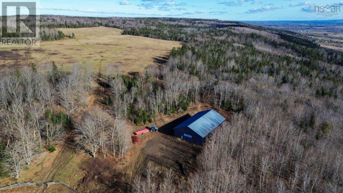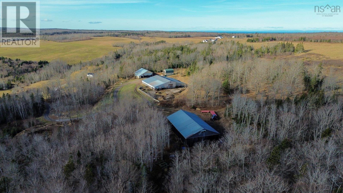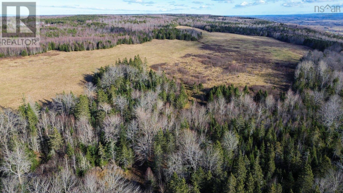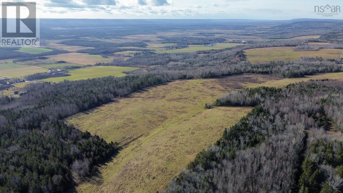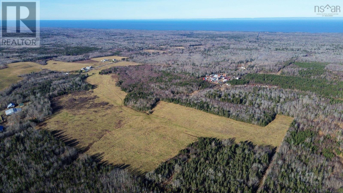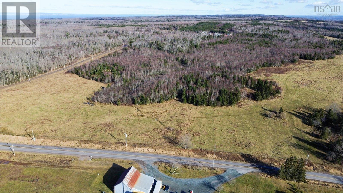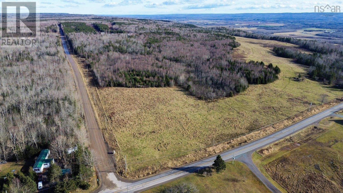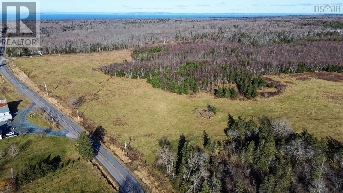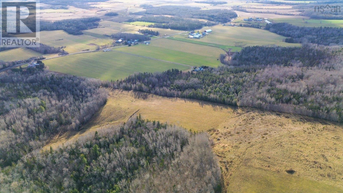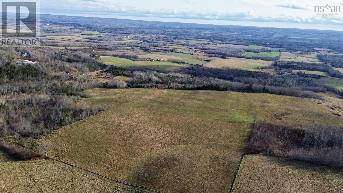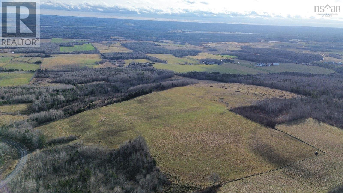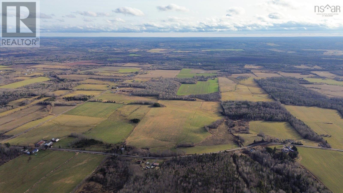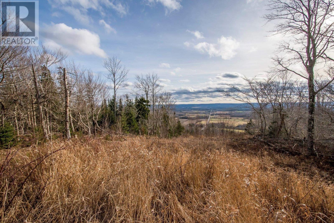894 Morden Road Weltons Corner, Nova Scotia B0P 1C0
$5,850,000
Exceptional 443-Acre Farm in Nova Scotia's Annapolis Valley ? Two Homes, In-Ground Pool & Premium Farming Infrastructure. Discover an extraordinary opportunity to own a sprawling 443-acre farm in the heart of Nova Scotia's picturesque Annapolis Valley. This rare offering features two charming homes, one of which boasts an in-ground pool ? the perfect retreat after a day's work on the land. The property?s rolling hills and sweeping vistas create a breathtaking backdrop, while the fenced pastures provide an ideal environment for housing cattle or storing bales of hay. With over $1 million in state-of-the-art farming equipment included, this farm is a turnkey operation for those looking to expand or launch an agricultural enterprise. The landscape?s natural beauty is matched only by its potential for productivity, making it a dream setting for both seasoned farmers and visionary investors. Seize this unparalleled chance to own a legacy property in one of Nova Scotia's most desirable farming regions. With two homes on the property, there is an opportunity to earn passive income - live in one and rent the other! The main house is 5 bedrooms with 2794 sq feet of living space and the smaller home is 2 bedrooms with approximately 1500 sq feet of living space. There are 18 PIDs associated with this property offering tremendous opportunity for future development. (id:29604)
Property Details
| MLS® Number | 202428487 |
| Property Type | Agriculture |
| Community Name | Weltons Corner |
| Amenities Near By | Shopping |
| Community Features | School Bus |
| Farm Type | Farm, Animal, Cash Crop |
| Features | Treed, Level |
| Pool Type | Inground Pool |
Building
| Bathroom Total | 3 |
| Bedrooms Above Ground | 5 |
| Bedrooms Total | 5 |
| Age | 12 Years |
| Appliances | Oven, Range, Dishwasher |
| Basement Type | Crawl Space |
| Cooling Type | Heat Pump |
| Exterior Finish | Vinyl, Wood Siding |
| Flooring Type | Wood, Vinyl |
| Size Interior | 2794 Sqft |
| Total Finished Area | 2794 Sqft |
Parking
| Gravel |
Land
| Acreage | Yes |
| Land Amenities | Shopping |
| Sewer | Holding Tank |
| Size Irregular | 443 |
| Size Total | 443 Ac |
| Size Total Text | 443 Ac |
Rooms
| Level | Type | Length | Width | Dimensions |
|---|---|---|---|---|
| Second Level | Primary Bedroom | 10.11 x 24.5 | ||
| Second Level | Ensuite (# Pieces 2-6) | 7.10 x 7.11 | ||
| Second Level | Bedroom | 9.8 x 15.2 | ||
| Second Level | Bedroom | 9.8 x 13.3 | ||
| Second Level | Bedroom | 11.7 x 12.4 | ||
| Second Level | Other | 7.10 x 10.7 | ||
| Second Level | Bath (# Pieces 1-6) | 9.3 x 6.3 | ||
| Second Level | Storage | 9.6 x 4.5 | ||
| Second Level | Storage | 12.11 x 5.3 | ||
| Third Level | Primary Bedroom | 14.1 x 25.7 | ||
| Third Level | Bath (# Pieces 1-6) | 9.1 x 10.8 | ||
| Third Level | Laundry / Bath | 5.4 x 10.8 | ||
| Third Level | Other | 12.1 x 10.3 | ||
| Basement | Utility Room | 18.10 x 23.8 | ||
| Basement | Storage | 11.2 x 21.2 | ||
| Lower Level | Bedroom | 12.8 x 9.10 | ||
| Lower Level | Bath (# Pieces 1-6) | 5.6 x 12.5 | ||
| Lower Level | Utility Room | 31. x 24.7 | ||
| Main Level | Kitchen | 19.3 x 10.9 | ||
| Main Level | Dining Nook | 8.3 x 8.6 | ||
| Main Level | Dining Room | 10. x 14.2 | ||
| Main Level | Living Room | 12.6 x 14.1 | ||
| Main Level | Family Room | 15.9 x 24.5 | ||
| Main Level | Bedroom | 10.1 x 15.1 | ||
| Main Level | Laundry / Bath | 9.9 x 5.3 | ||
| Main Level | Bath (# Pieces 1-6) | 6.11 x 5 | ||
| Main Level | Kitchen | 14.4 x 10.6 | ||
| Main Level | Living Room | 16.5 x 25.2 | ||
| Main Level | Dining Room | 14.9 x 14.8 |
Utilities
| Cable | Unknown |
| Electricity | Unknown |
| DSL* | Unknown |
| Telephone | Unknown |
https://www.realtor.ca/real-estate/27749045/894-morden-road-weltons-corner-weltons-corner
Interested?
Contact us for more information
Steve Carr

397 Bedford Hwy
Halifax, Nova Scotia B3M 2L3
(902) 453-9300
(902) 450-0511
www.remaxnova.com/

