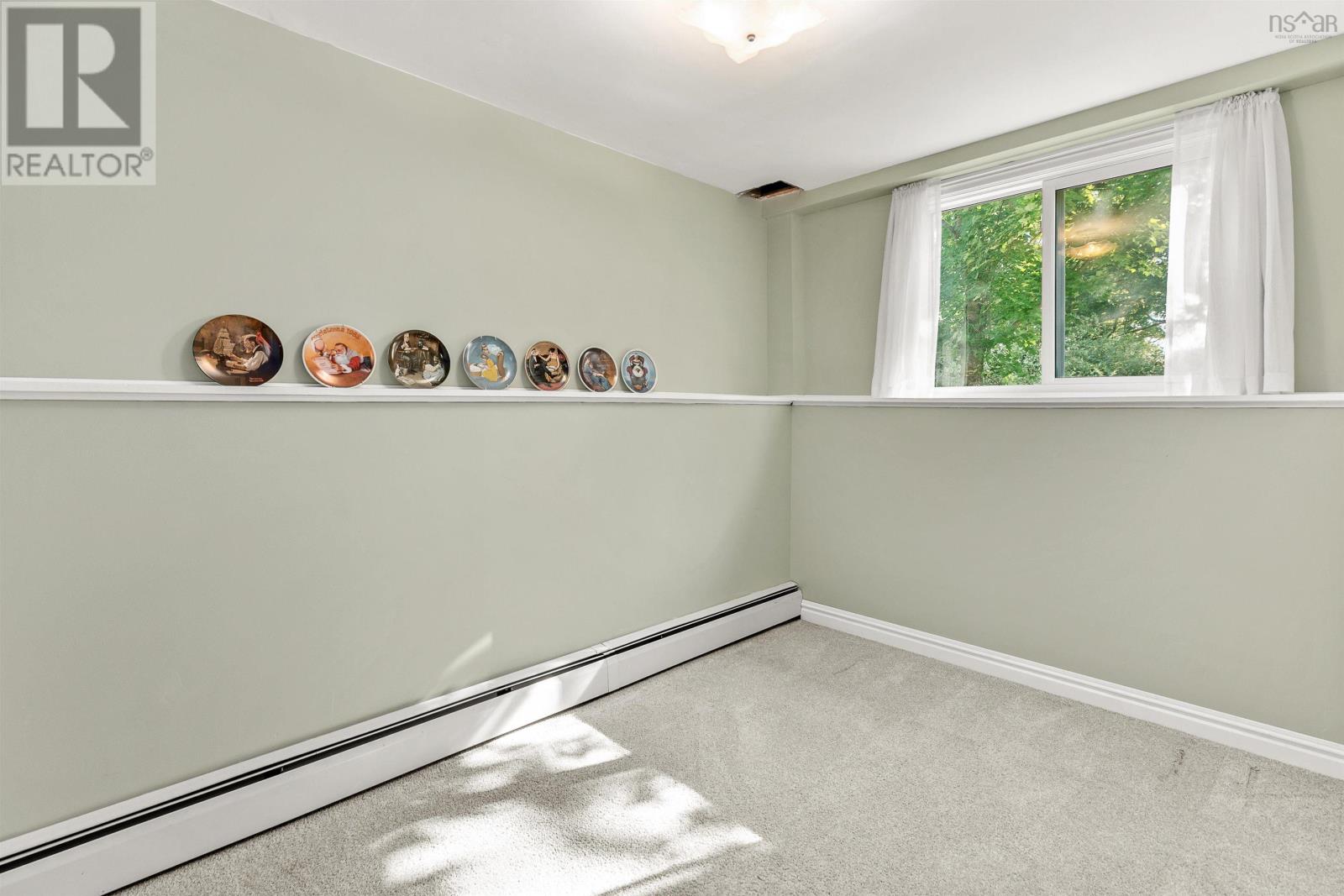93 Nelson Drive Lower Sackville, Nova Scotia B4C 2A1
$495,000
This 6 bedroom, 2 bath home has been lovingly cared for by the same family since it was originally built in 1974. Thoughtful updates and quality improvements were made as the family grew resulting in the solid home you can move right into. Enjoy large gatherings on the back deck or quiet nights around the fireplace. The generous family room can host all sorts of birthday parties and sleepovers. The community offers English and French P-12 education options with Caudle Park Elementary just around the corner. Only a few minutes walk to the public access to First Lake for swimming and paddling. The spacious yard boasts established flowering shrubs, intentionally planted to bring colour and privacy year round. There is an extensive list of maintenance upgrades and features available upon request. (id:29604)
Property Details
| MLS® Number | 202421909 |
| Property Type | Single Family |
| Community Name | Lower Sackville |
| Amenities Near By | Golf Course, Park, Playground, Public Transit, Shopping, Place Of Worship, Beach |
| Community Features | Recreational Facilities, School Bus |
| Structure | Shed |
Building
| Bathroom Total | 2 |
| Bedrooms Above Ground | 3 |
| Bedrooms Below Ground | 3 |
| Bedrooms Total | 6 |
| Appliances | Stove, Dryer, Washer, Refrigerator |
| Architectural Style | 2 Level |
| Basement Development | Finished |
| Basement Features | Walk Out |
| Basement Type | Full (finished) |
| Constructed Date | 1974 |
| Construction Style Attachment | Detached |
| Exterior Finish | Vinyl |
| Fireplace Present | Yes |
| Flooring Type | Carpeted, Ceramic Tile, Hardwood, Laminate |
| Foundation Type | Poured Concrete |
| Half Bath Total | 1 |
| Stories Total | 1 |
| Size Interior | 1948 Sqft |
| Total Finished Area | 1948 Sqft |
| Type | House |
| Utility Water | Municipal Water |
Land
| Acreage | No |
| Land Amenities | Golf Course, Park, Playground, Public Transit, Shopping, Place Of Worship, Beach |
| Landscape Features | Landscaped |
| Sewer | Municipal Sewage System |
| Size Irregular | 0.1587 |
| Size Total | 0.1587 Ac |
| Size Total Text | 0.1587 Ac |
Rooms
| Level | Type | Length | Width | Dimensions |
|---|---|---|---|---|
| Lower Level | Utility Room | 6.11x9.8 | ||
| Lower Level | Family Room | 18.5x11.10 | ||
| Lower Level | Storage | 12.5x7.7 | ||
| Lower Level | Bedroom | 11.6x7.6 | ||
| Lower Level | Laundry / Bath | 7.5x6.9 | ||
| Lower Level | Other | 3.7x6.9 | ||
| Lower Level | Bedroom | 10.11x6 | ||
| Lower Level | Bedroom | 10.11x8.7 | ||
| Main Level | Living Room | 15 x 13.2 | ||
| Main Level | Dining Room | 11x13.2 | ||
| Main Level | Kitchen | 10.9x11.2 | ||
| Main Level | Bath (# Pieces 1-6) | 10.9x4.10 | ||
| Main Level | Primary Bedroom | 10.9x12.5 | ||
| Main Level | Bedroom | 13x8.11 | ||
| Main Level | Bedroom | 9.9x7.1 |
https://www.realtor.ca/real-estate/27397299/93-nelson-drive-lower-sackville-lower-sackville
Interested?
Contact us for more information

Anne Pryde
https://domusrealty.ca/
https://www.instagram.com/annepryde.realtor/

5880 Spring Garden Road,suite 100
Halifax, Nova Scotia B3H 1Y1
(902) 422-0555
(902) 422-0556
www.domusrealty.ca/































