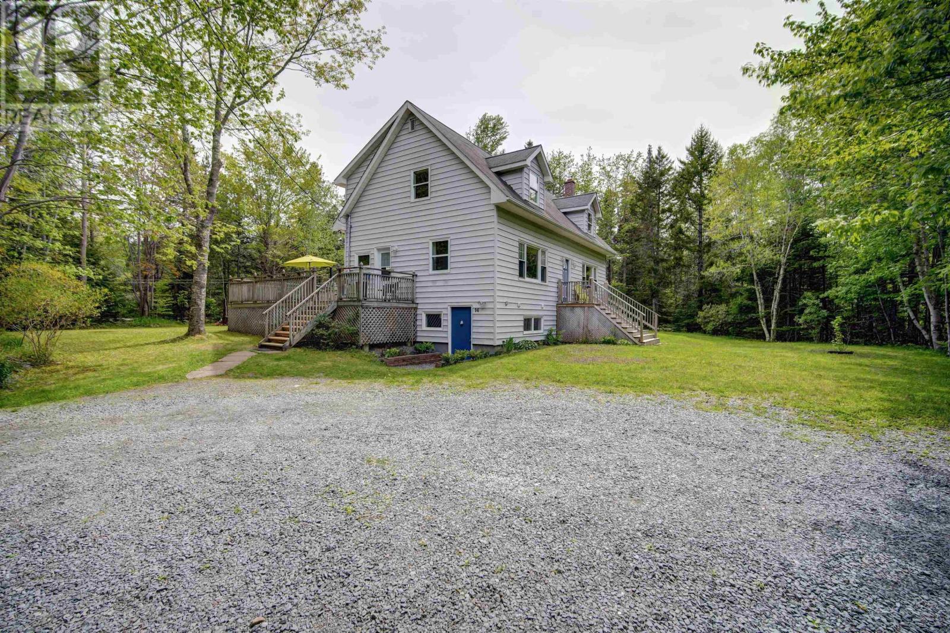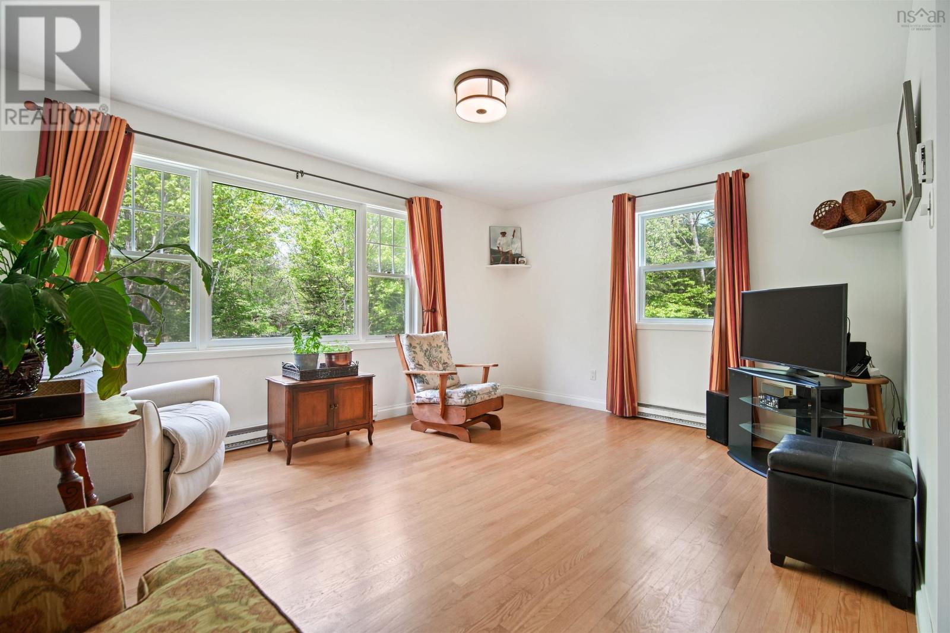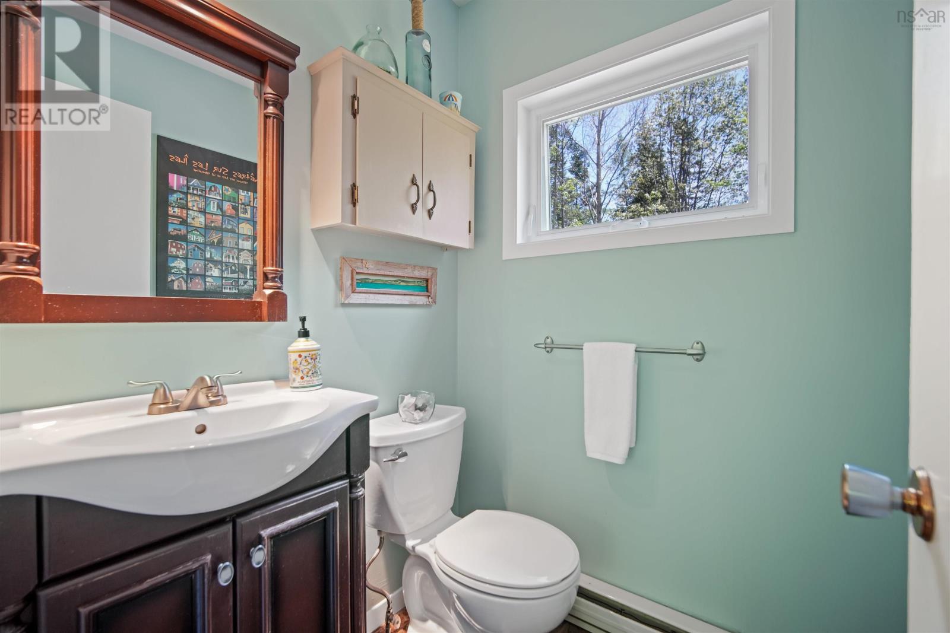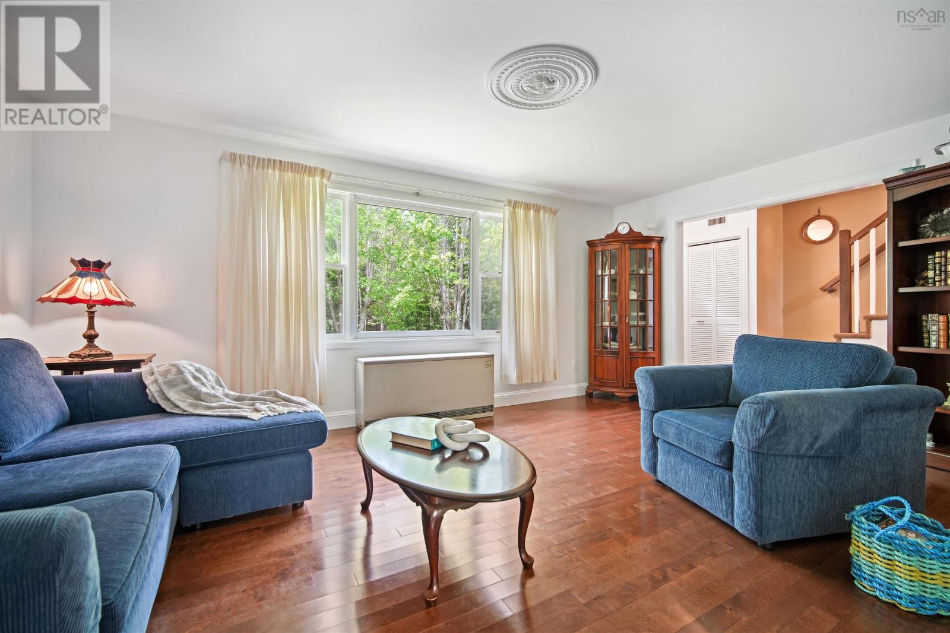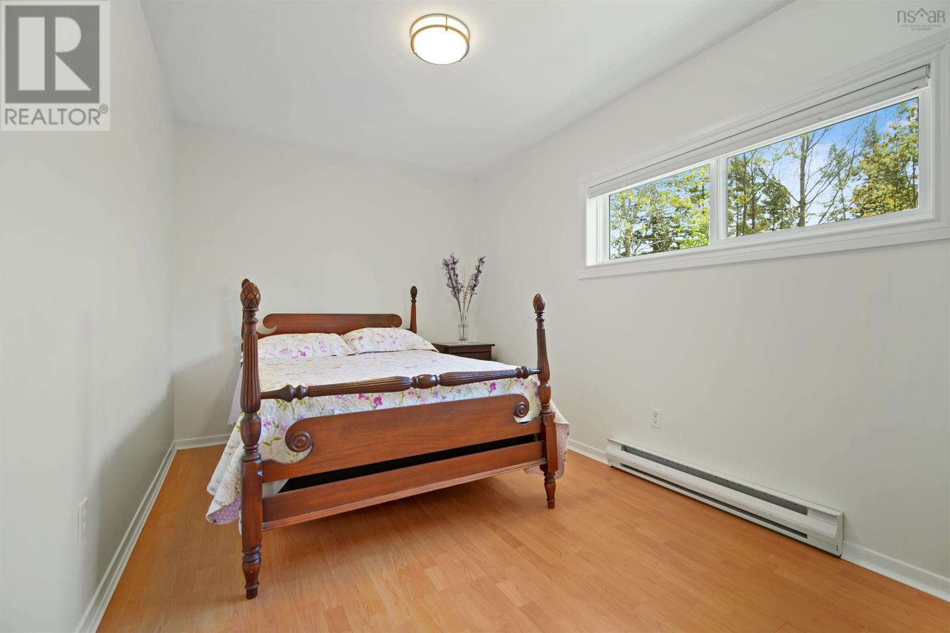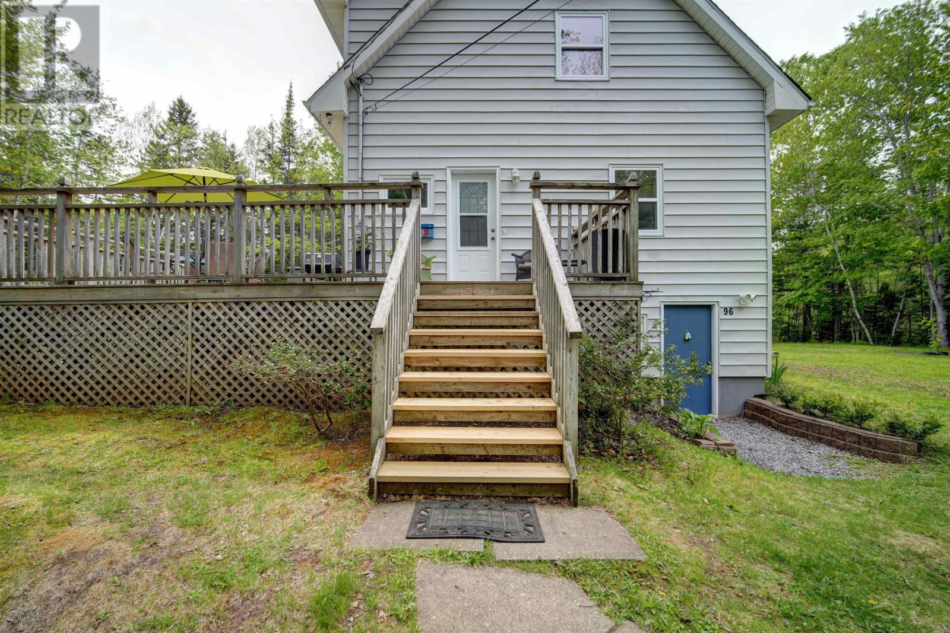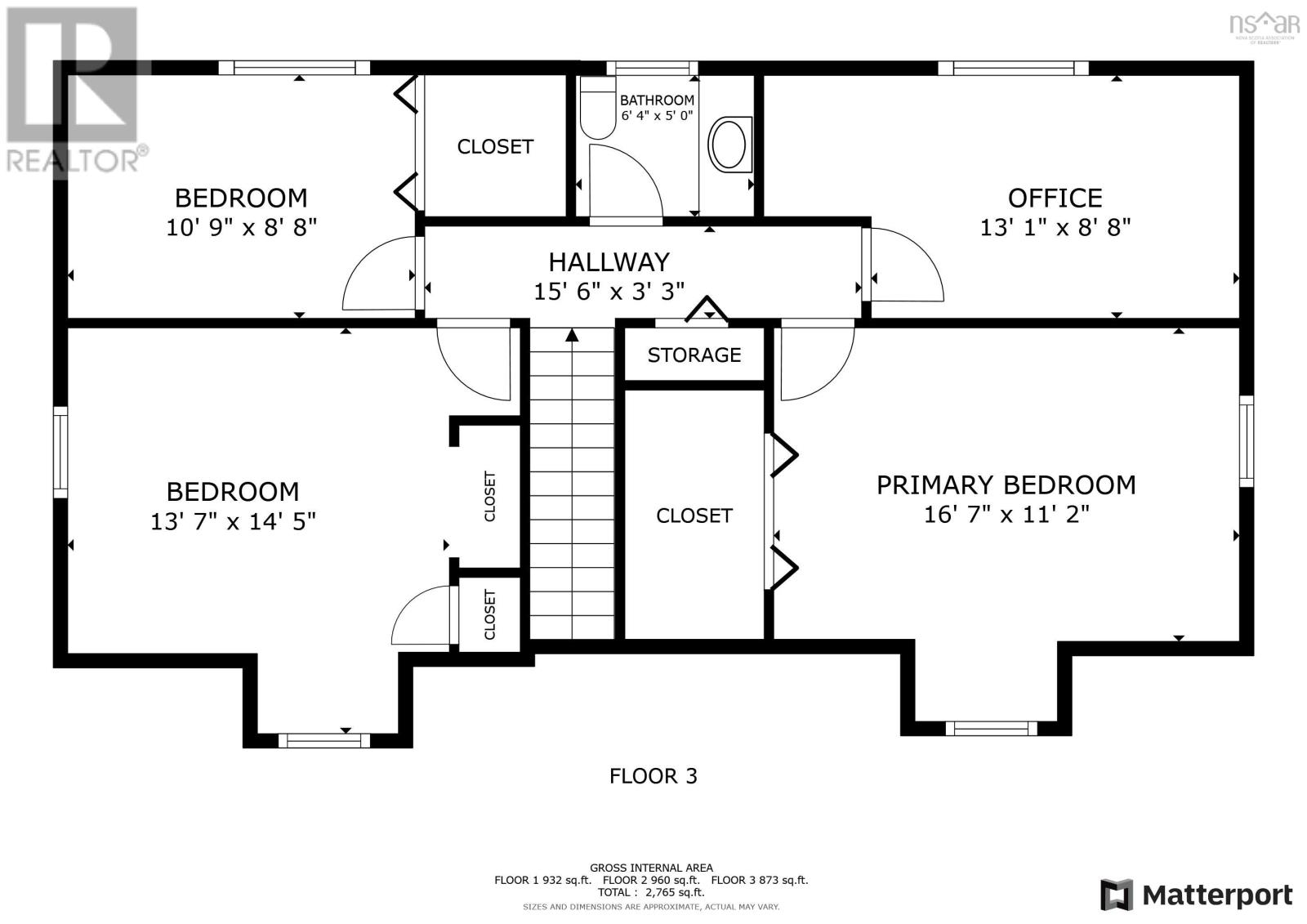96 Lockview Road Fall River, Nova Scotia B2T 1J1
$589,000
There?s lots to love about 96 Lockview Road! This is an ideal family home in the highly coveted community of Fall River with lots of living space, including 2,000 sq ft of finished area plus an unfinished basement with walk-out to the driveway. And surprise?it?s got municipal water and sewer! Let?s look inside: the main floor has large windows and a generous-sized living room and the kitchen offers ample cabinet and counter space. The convenient main floor laundry, powder room, and spacious family room are perfect for the larger or extended family. Upstairs, the 4 bedrooms are bright and have large closets in each, and the main bathroom is central to all bedrooms. Important updates include fresh paint on the main level (2023), a new water heater with time-of-day metering (2023), vinyl windows (past ~10 years), 200-amp electrical service, main floor ETS unit for cost-effective heating, an air exchanger, and a propane stove for supplemental heating. The basement offers ample possibilities for the next owners! It would be ideal as an in-law or ?teenager? suite thanks to the walk-out door on the driveway side of the house. Outside, the south-facing yard has great privacy and makes for perfect summer evening gatherings with family and friends. For those with school-aged kids, the location is unmatched. All three schools?Ash Lee Jefferson, Georges P. Vanier, and Lockview?are just a stone?s throw away. There?s no offer deadline on this one, so book in with your REALTOR® today or come to the open house Sunday June 9th from 2-4 pm! (id:29604)
Property Details
| MLS® Number | 202413047 |
| Property Type | Single Family |
| Community Name | Fall River |
| Equipment Type | Propane Tank, Other |
| Rental Equipment Type | Propane Tank, Other |
Building
| Bathroom Total | 2 |
| Bedrooms Above Ground | 4 |
| Bedrooms Total | 4 |
| Appliances | Range, Dishwasher, Dryer, Washer, Refrigerator, Gas Stove(s) |
| Architectural Style | Cape Cod |
| Basement Development | Unfinished |
| Basement Features | Walk Out |
| Basement Type | Full (unfinished) |
| Constructed Date | 1983 |
| Construction Style Attachment | Detached |
| Exterior Finish | Vinyl |
| Flooring Type | Carpeted, Hardwood, Laminate, Vinyl |
| Foundation Type | Poured Concrete |
| Half Bath Total | 1 |
| Stories Total | 2 |
| Size Interior | 2016 Sqft |
| Total Finished Area | 2016 Sqft |
| Type | House |
| Utility Water | Municipal Water |
Parking
| Gravel | |
| Parking Space(s) |
Land
| Acreage | Yes |
| Landscape Features | Landscaped |
| Sewer | Municipal Sewage System |
| Size Irregular | 1.3307 |
| Size Total | 1.3307 Ac |
| Size Total Text | 1.3307 Ac |
Rooms
| Level | Type | Length | Width | Dimensions |
|---|---|---|---|---|
| Second Level | Primary Bedroom | 16..5 x 11..4 + jog /36 | ||
| Second Level | Bedroom | 13..3 x 11..3 +/- jogs / 36 | ||
| Second Level | Bedroom | 12..1 x 8..6 / 36 | ||
| Second Level | Bedroom | 12..11 x 8..5 + jog / 36 | ||
| Second Level | Bath (# Pieces 1-6) | 9..4 x 5. / 36 | ||
| Main Level | Living Room | 17..11 x 11..11 / 36 | ||
| Main Level | Kitchen | 12..4 x 10..7 / 36 | ||
| Main Level | Dining Room | 9..2 x 10..7 / na | ||
| Main Level | Dining Nook | 7..4 x 8..5 / na | ||
| Main Level | Family Room | 15..7 x 11..11 / na | ||
| Main Level | Bath (# Pieces 1-6) | 4..7 x 4..6 / 40 | ||
| Main Level | Laundry Room | 6..1 x 4..10 / na |
https://www.realtor.ca/real-estate/27008733/96-lockview-road-fall-river-fall-river
Interested?
Contact us for more information

Celina Thompson
https://www.roostrealty.ca/

3845 Joseph Howe Drive
Halifax, Nova Scotia B3L 4H9
(902) 453-5552
(902) 455-8663
www.suttonhalifax.ca/



