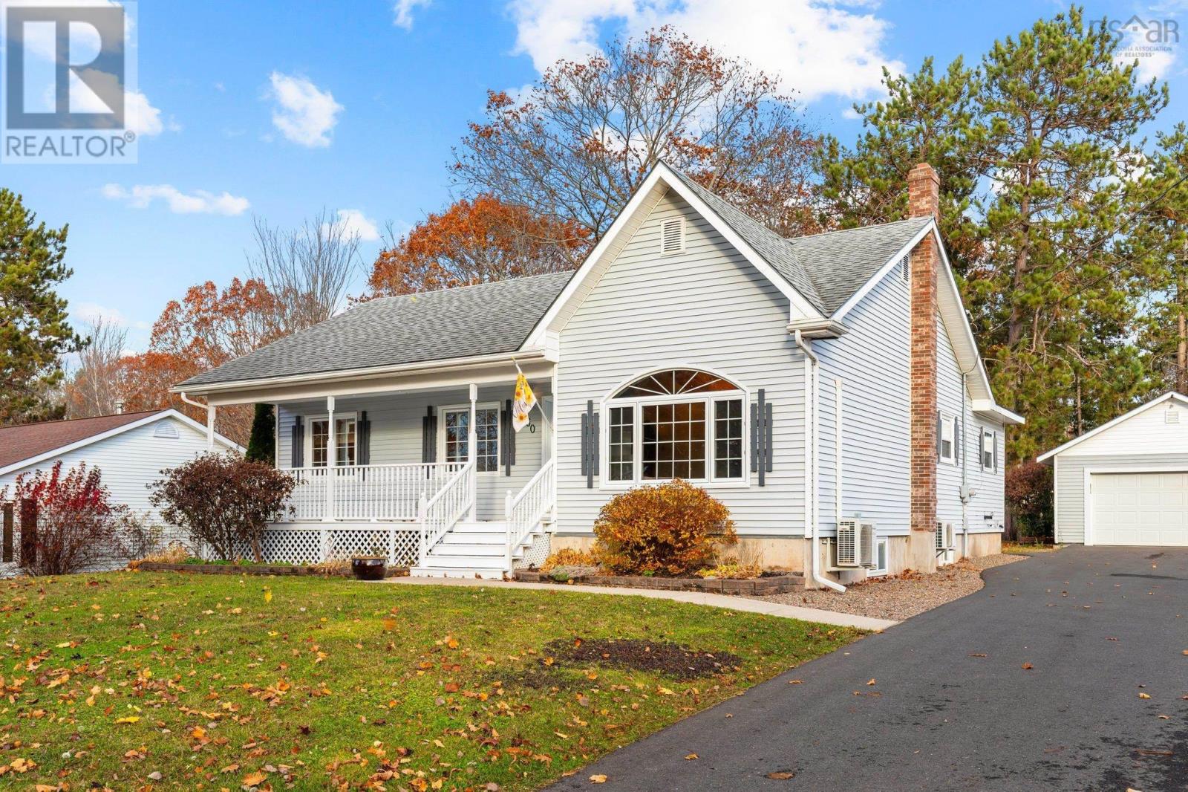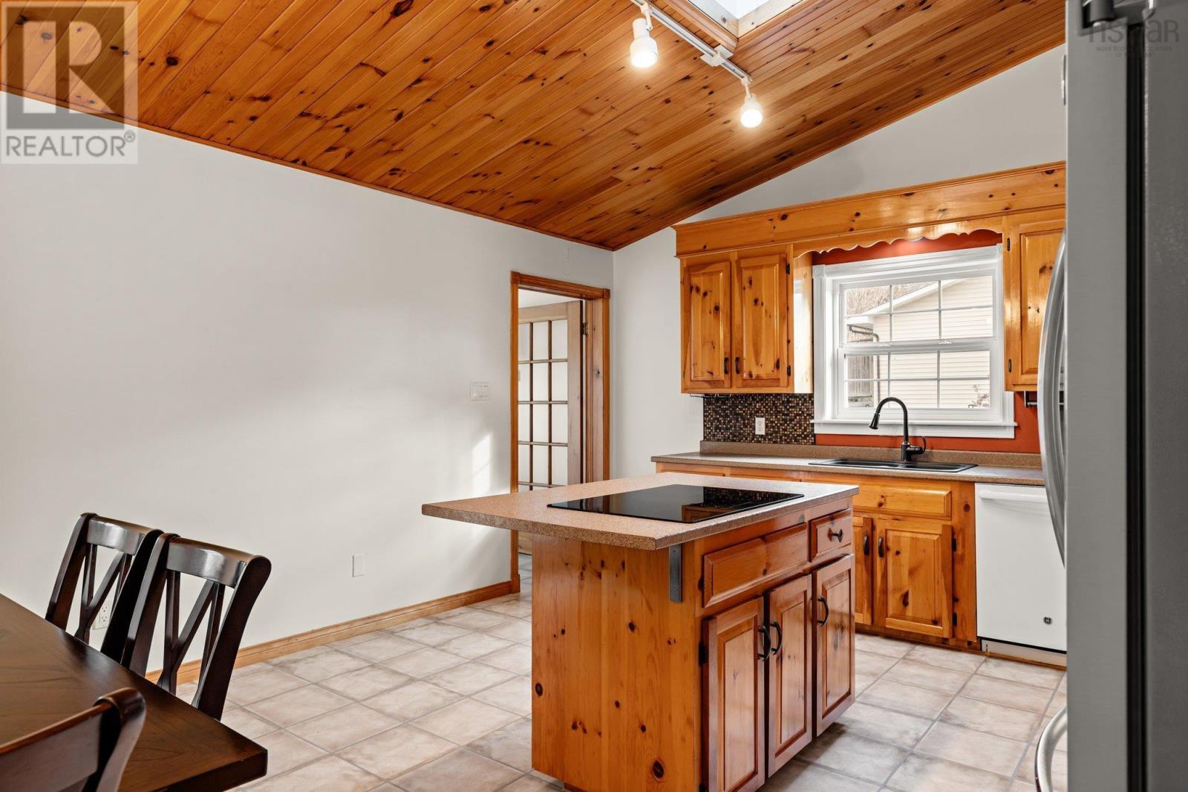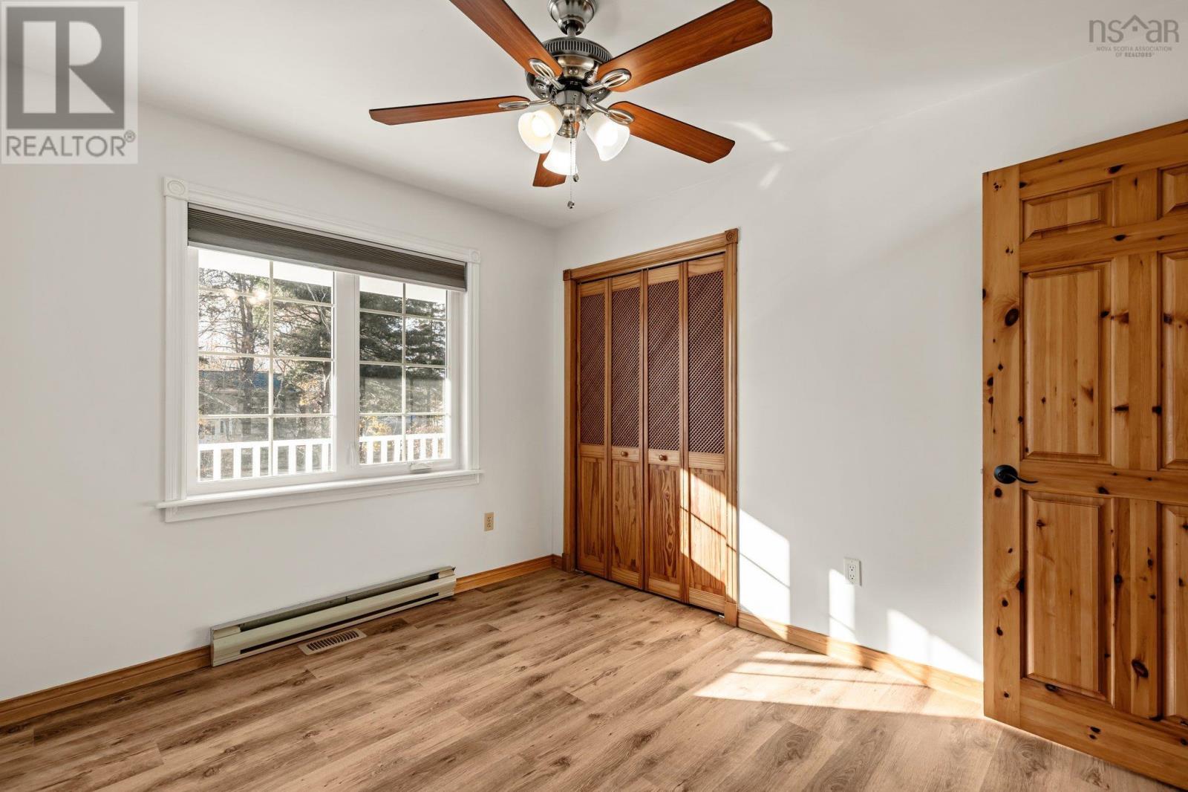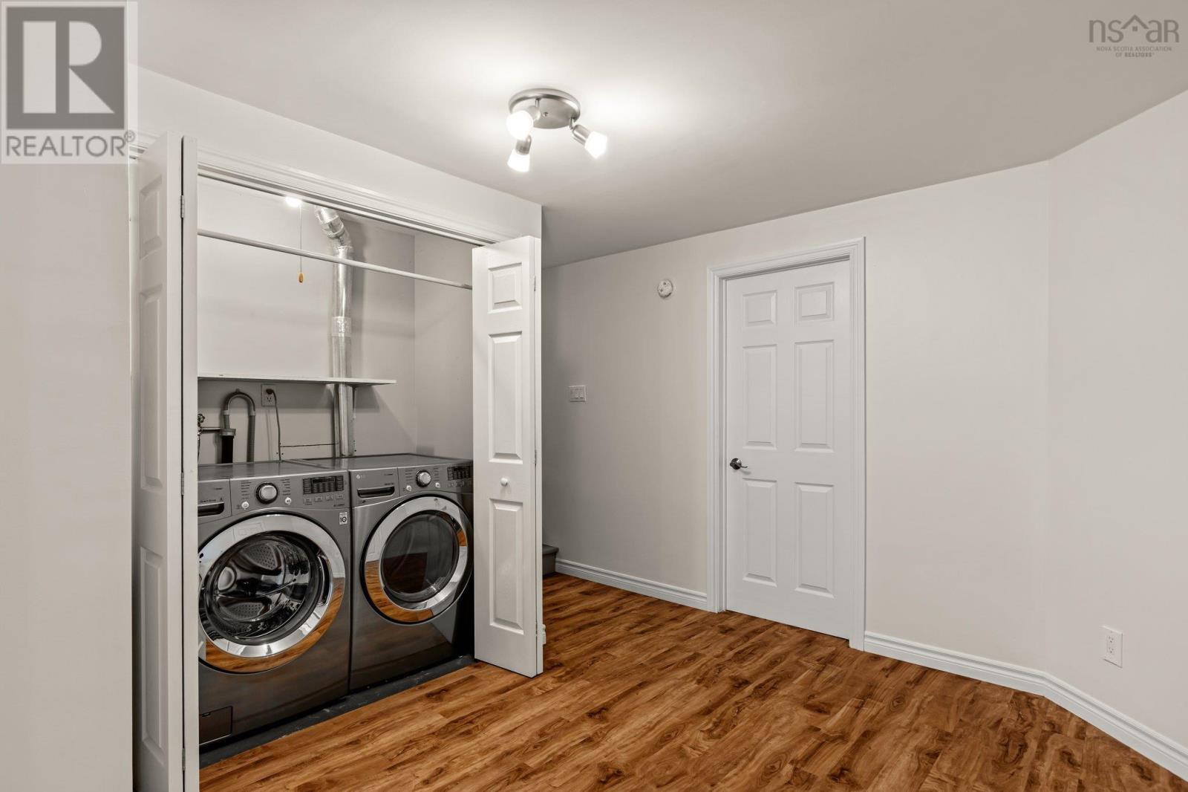960 Parkview Drive Centreville, Nova Scotia B0P 1J0
$479,900
Have you ever wanted to enjoy peaceful valley living? 960 Parkview Drive is the home and lifestyle you've been looking for! Nestled in the heart of Centreville on a quiet, family friendly, dead end street. You'll fall in love with this home the minute you pull into the driveway. When you walk through the front door you're walking into a homeowners dream, with the cathedral ceiling, and spacious open concept living room, dining room, and kitchen. Perfect for hosting family and friends throughout the year and the holiday season. The three bedrooms are all good sizes and the primary features a walk in closet. The downstairs features a large rec room for family movie night, or a designated play area for the kids. With a half bath and bonus storage or work shop area for the handymen of the house! The large backyard is perfect for family barbecues, or an a family fire on those gorgeous valley summer evenings. And to top it all off, there's a 1.5 detached garage for you to store your cars throughout the winter. Close to the amenities, schedule your viewing today! (id:29604)
Open House
This property has open houses!
10:00 am
Ends at:12:00 pm
2:00 pm
Ends at:4:00 pm
Property Details
| MLS® Number | 202426488 |
| Property Type | Single Family |
| Community Name | Centreville |
Building
| Bathroom Total | 2 |
| Bedrooms Above Ground | 3 |
| Bedrooms Total | 3 |
| Architectural Style | Bungalow |
| Basement Development | Partially Finished |
| Basement Type | Full (partially Finished) |
| Construction Style Attachment | Detached |
| Exterior Finish | Vinyl |
| Flooring Type | Laminate, Vinyl |
| Foundation Type | Poured Concrete |
| Half Bath Total | 1 |
| Stories Total | 1 |
| Size Interior | 2002 Sqft |
| Total Finished Area | 2002 Sqft |
| Type | House |
| Utility Water | Drilled Well |
Parking
| Garage | |
| Detached Garage |
Land
| Acreage | No |
| Sewer | Municipal Sewage System |
| Size Irregular | 0.2736 |
| Size Total | 0.2736 Ac |
| Size Total Text | 0.2736 Ac |
Rooms
| Level | Type | Length | Width | Dimensions |
|---|---|---|---|---|
| Basement | Recreational, Games Room | 19.2 26.6 | ||
| Basement | Bath (# Pieces 1-6) | 9.9 x 5.5 | ||
| Main Level | Living Room | 19 x 18.4 | ||
| Main Level | Dining Room | 7 x 14.2 | ||
| Main Level | Kitchen | 11.11 x 13.10 | ||
| Main Level | Primary Bedroom | 14 x 11.2 | ||
| Main Level | Bedroom | 9.6 x 11.1 | ||
| Main Level | Bedroom | 9.4 x 11.1 | ||
| Main Level | Bath (# Pieces 1-6) | 7.1 x 11.2 |
https://www.realtor.ca/real-estate/27644810/960-parkview-drive-centreville-centreville
Interested?
Contact us for more information

Jason Paul
1959 Upper Water Street, Suite 1301
Halifax, Nova Scotia B3J 3N2
(902) 471-3500













































