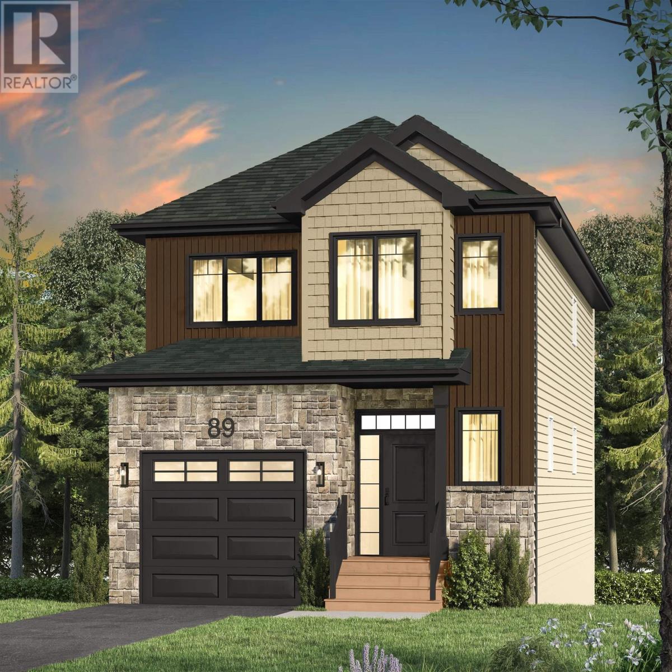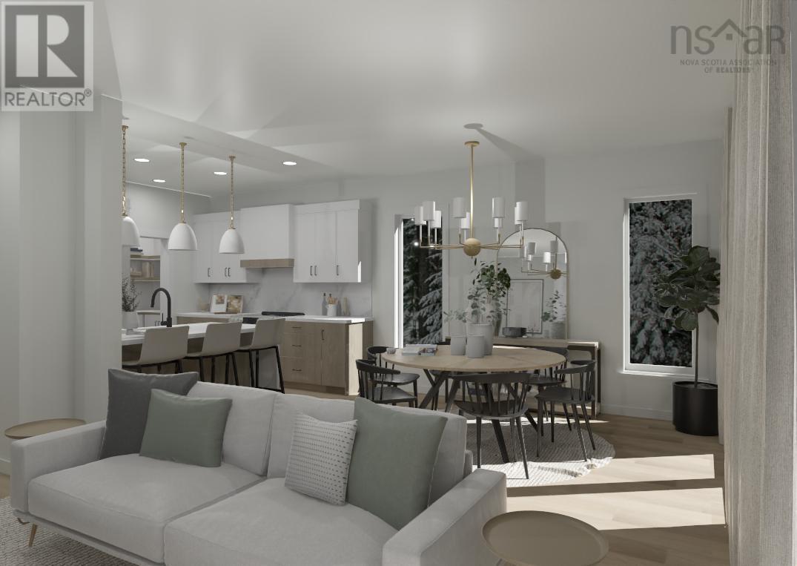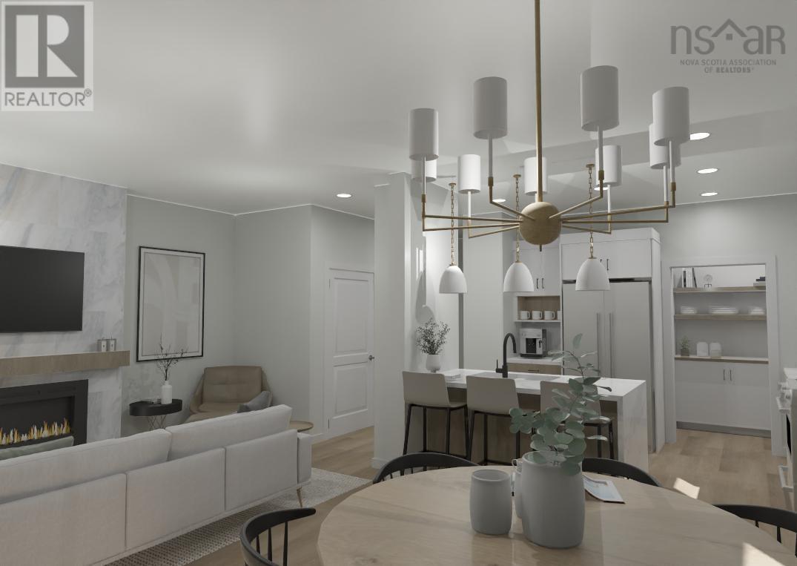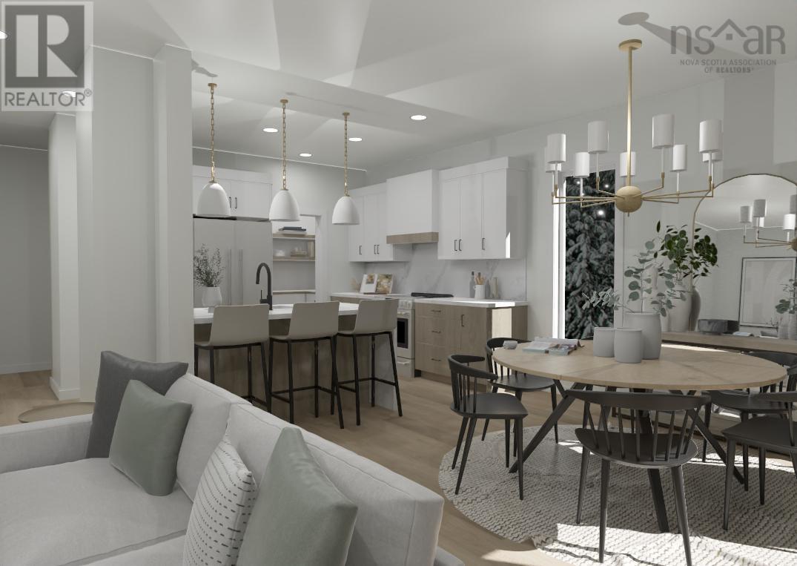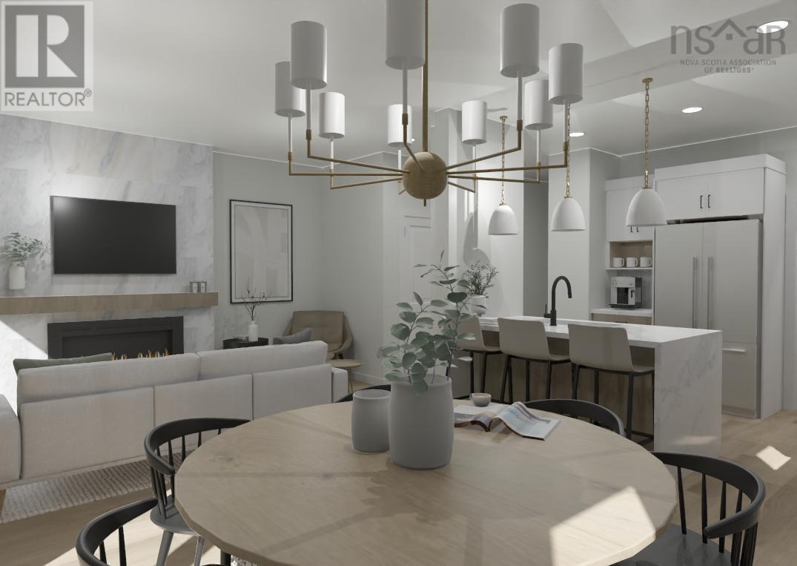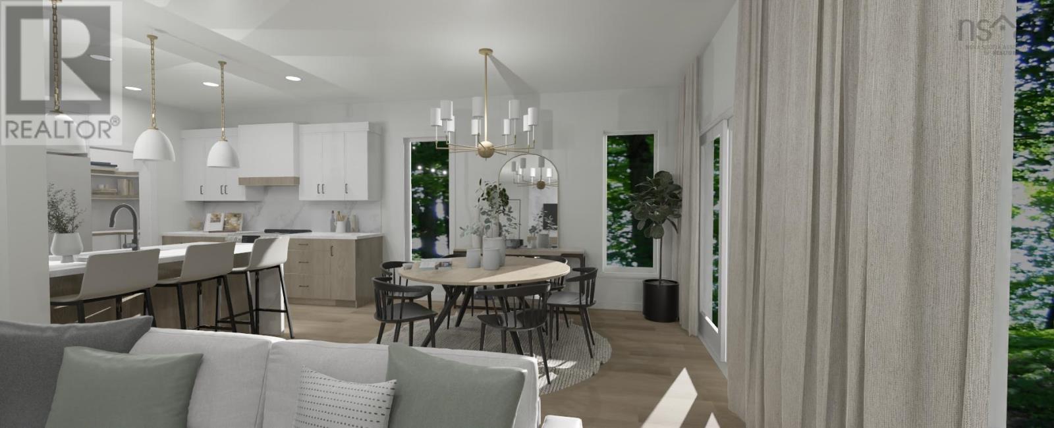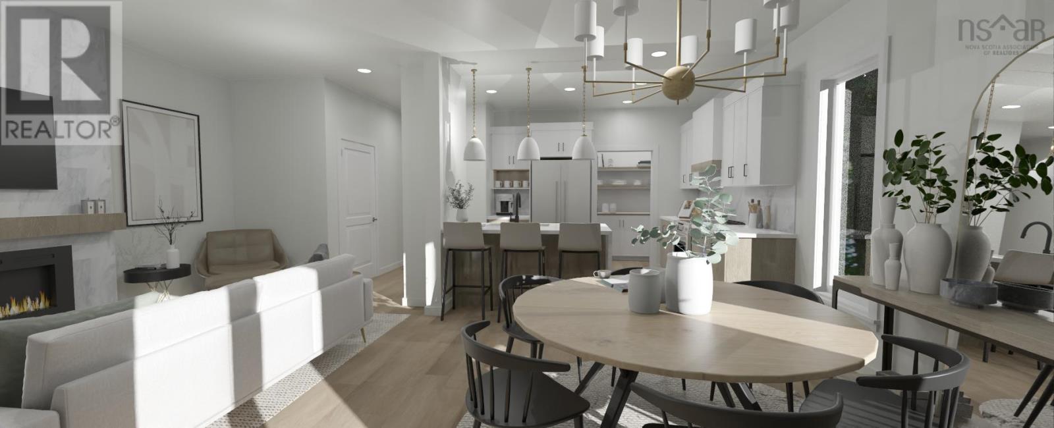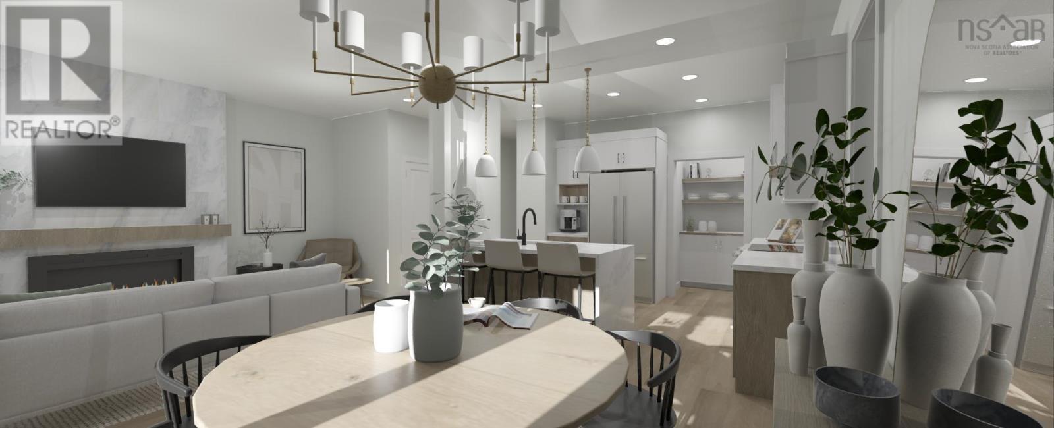Duf11 22 Duff Court Bedford, Nova Scotia B4B 2P2
$848,900
Unveiling The Elias, a masterpiece by Cresco, nestled in the prestigious Brookline Park of The Parks of West Bedford. Boating 2,631 SQ FT, this model offers a seamless fusion of design and functionality with 4 bedrooms, 3.5 bathrooms with walkout basement, has a walk-in pantry and a welcoming mudroom. The open-concept living spaces create an inviting ambiance with a linear fireplace feature wall, complemented by engineered hardwood and porcelain flooring, and a stained hardwood suitcase, adding a touch of sophistication. Modern conveniences include a fully ducted heat pump offering high efficiency heating and cooling system. Luxurious details encompass quartz countertops in the kitchen and bathrooms, along with an upgraded plumbing package throughout. With a walkout basement adding to the charm, The Elias epitomizes refined living in a sought-after community. (id:29604)
Property Details
| MLS® Number | 202403169 |
| Property Type | Single Family |
| Community Name | Bedford |
| Amenities Near By | Park, Playground, Public Transit, Shopping |
| Community Features | Recreational Facilities, School Bus |
Building
| Bathroom Total | 4 |
| Bedrooms Above Ground | 3 |
| Bedrooms Below Ground | 1 |
| Bedrooms Total | 4 |
| Appliances | None |
| Construction Style Attachment | Detached |
| Cooling Type | Heat Pump |
| Exterior Finish | Stone, Vinyl |
| Fireplace Present | Yes |
| Flooring Type | Engineered Hardwood, Laminate, Porcelain Tile |
| Foundation Type | Poured Concrete |
| Half Bath Total | 1 |
| Stories Total | 2 |
| Size Interior | 2632 Sqft |
| Total Finished Area | 2632 Sqft |
| Type | House |
| Utility Water | Municipal Water |
Parking
| Garage |
Land
| Acreage | No |
| Land Amenities | Park, Playground, Public Transit, Shopping |
| Landscape Features | Landscaped |
| Sewer | Municipal Sewage System |
| Size Irregular | 0.1162 |
| Size Total | 0.1162 Ac |
| Size Total Text | 0.1162 Ac |
Rooms
| Level | Type | Length | Width | Dimensions |
|---|---|---|---|---|
| Second Level | Primary Bedroom | 11.8 x 15.6 | ||
| Second Level | Ensuite (# Pieces 2-6) | 5pc | ||
| Second Level | Laundry Room | 3.4 x 6.0 | ||
| Second Level | Bedroom | 10.4 x 13.3 | ||
| Second Level | Bedroom | 10.4 x 11.1 | ||
| Second Level | Bath (# Pieces 1-6) | 4pc | ||
| Lower Level | Bath (# Pieces 1-6) | 4pc | ||
| Lower Level | Bedroom | 8.9 x 10.9 | ||
| Lower Level | Recreational, Games Room | 10.5 x 14.5 | ||
| Main Level | Foyer | 5.7 x 9.2 | ||
| Main Level | Bath (# Pieces 1-6) | 2pc | ||
| Main Level | Mud Room | 4.6 x 5.0 | ||
| Main Level | Living Room | 11.7 x 16.5 | ||
| Main Level | Dining Room | 9.5 x 13.5 | ||
| Main Level | Kitchen | 9.8 x 12.9 |
https://www.realtor.ca/real-estate/26536893/duf11-22-duff-court-bedford-bedford
Interested?
Contact us for more information

Amer Haidar
(902) 406-7728
(902) 830-1999

84 Chain Lake Drive
Beechville, Nova Scotia B3S 1A2
(902) 453-1700
(902) 455-6738
www.royallepageatlantic.com/
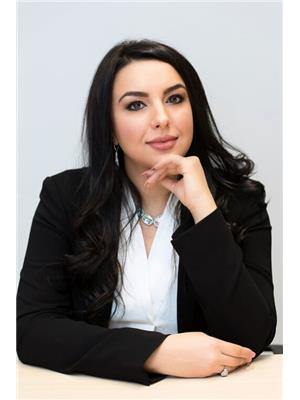
Amanee Mousavi

84 Chain Lake Drive
Beechville, Nova Scotia B3S 1A2
(902) 453-1700
(902) 455-6738
www.royallepageatlantic.com/

